Kitchen with Wood Countertops and a Peninsula Ideas
Refine by:
Budget
Sort by:Popular Today
101 - 120 of 4,349 photos
Item 1 of 3
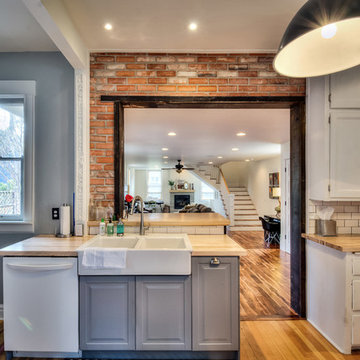
Example of a large arts and crafts u-shaped light wood floor enclosed kitchen design in Denver with a farmhouse sink, shaker cabinets, gray cabinets, wood countertops, white backsplash, subway tile backsplash, stainless steel appliances and a peninsula
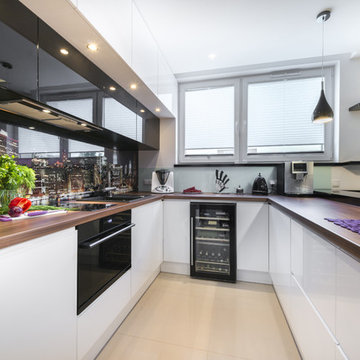
Eat-in kitchen - mid-sized modern u-shaped porcelain tile and beige floor eat-in kitchen idea in New York with a double-bowl sink, flat-panel cabinets, white cabinets, wood countertops, multicolored backsplash, black appliances and a peninsula
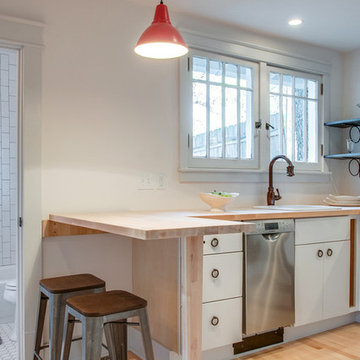
A compact kitchen maximizes space with a built-in table that can be raised and latched to the wall if more space is needed.
Enclosed kitchen - small craftsman l-shaped light wood floor enclosed kitchen idea in Nashville with a drop-in sink, flat-panel cabinets, white cabinets, wood countertops and a peninsula
Enclosed kitchen - small craftsman l-shaped light wood floor enclosed kitchen idea in Nashville with a drop-in sink, flat-panel cabinets, white cabinets, wood countertops and a peninsula
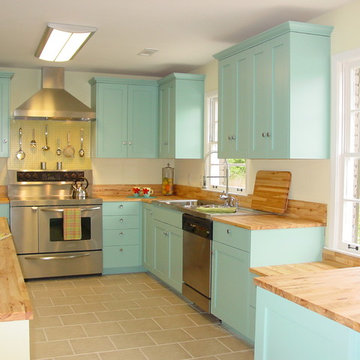
This fun and lively kitchen concept was envisioned by our clients through their inspiration of Julia Childs' color themes and styles. The colors were custom selected and chosen by detailed studies of visuals from Julia Childs' actual kitchen!
The transitional shaker look meshed with European cabinet functionality provided much more storage space within the cabinets and the drawers which made this remodel perfect for the clients goal of putting the home up for sale.
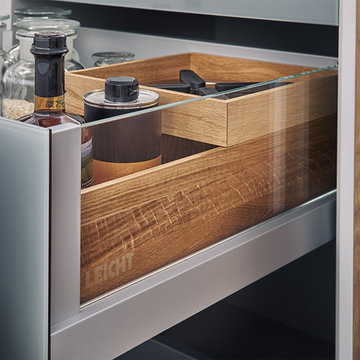
Mid-sized minimalist l-shaped kitchen photo in New York with flat-panel cabinets, white cabinets, wood countertops and a peninsula
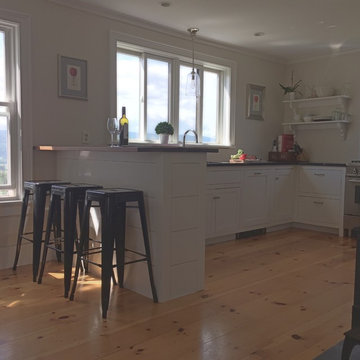
Mid-sized danish u-shaped light wood floor enclosed kitchen photo in Burlington with an undermount sink, flat-panel cabinets, white cabinets, wood countertops and a peninsula
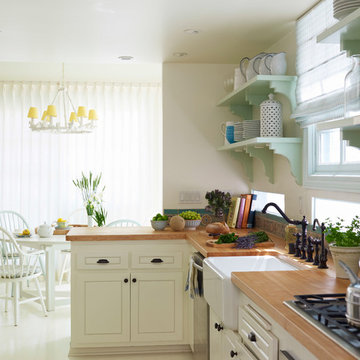
Beach style beige floor eat-in kitchen photo in Los Angeles with a farmhouse sink, raised-panel cabinets, beige cabinets, wood countertops, a peninsula and brown countertops
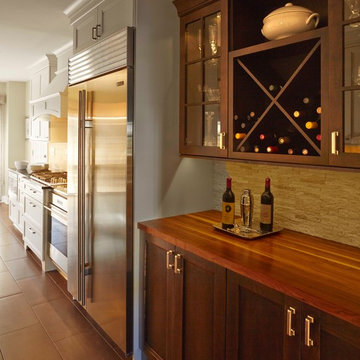
The wine station with bottle storage and lit glass door cabinets is visible from the dining room. The counter top is walnut, the dark wood finish of the cabinets is furniture-like and matches the pantry and buffet on the eating side of the kitchen.
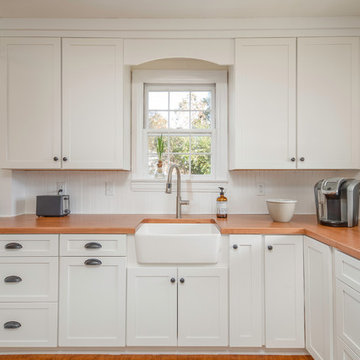
Design by Mindy at Creekside Cabinets, Photography by Archie at Smart Focus Photography.
Kitchen - traditional u-shaped kitchen idea in Other with a farmhouse sink, shaker cabinets, white cabinets, wood countertops, white backsplash and a peninsula
Kitchen - traditional u-shaped kitchen idea in Other with a farmhouse sink, shaker cabinets, white cabinets, wood countertops, white backsplash and a peninsula
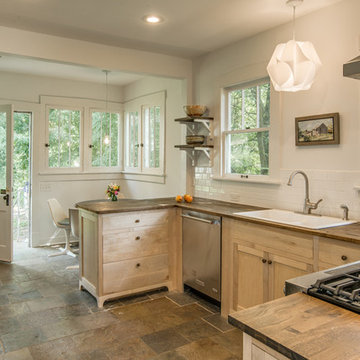
An emphasis on natural materials in a historic bungalow situates this kitchen firmly in a Craftsman tradition, while modern details keep it open and functional for an active family.
Fully inset Shaker-style cabinetry with hand-carved furniture-style toe kicks gives a sense of serenity and timelessness. White subway tile by Allen + Roth is dressed up by a marble chevron detail by the same designers. The custom cabinetry features a broom closet, recycling bins, a baking station, and open platter storage.
Garrett Buell
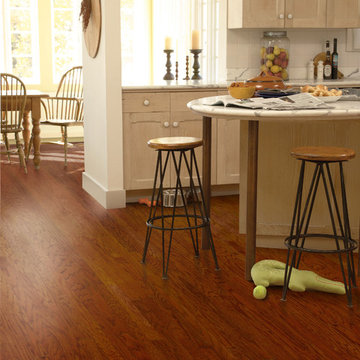
The combination of dramatic handmade details, subtly rounded edges and wide planks creates a unique wood floor. These beautiful, versatile floors, from exotic to traditional, will suit anyone’s style. Made of 100% hardwood, the wood layers are bonded together in a cross-ply construction for superior strength and dimensional stability. These hardwood floors feature an ultra-tough, factory-applied urethane finish infused with Aluminum Oxide.
Style Number: EMW6302Z
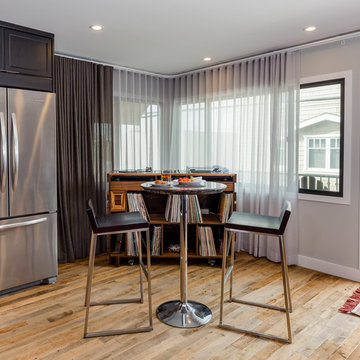
Our client approached us while he was in the process of purchasing his ½ lot detached unit in Hermosa Beach. He was drawn to a design / build approach because although he has great design taste, as a busy professional he didn’t have the time or energy to manage every detail involved in a home remodel. The property had been used as a rental unit and was in need of TLC. By bringing us onto the project during the purchase we were able to help assess the true condition of the home. Built in 1976, the 894 sq. ft. home had extensive termite and dry rot damage from years of neglect. The project required us to reframe the home from the inside out.
To design a space that your client will love you really need to spend time getting to know them. Our client enjoys entertaining small groups. He has a custom turntable and considers himself a mixologist. We opened up the space, space-planning for his custom turntable, to make it ideal for entertaining. The wood floor is reclaimed wood from manufacturing facilities. The reframing work also allowed us to make the roof a deck with an ocean view. The home is now a blend of the latest design trends and vintage elements and our client couldn’t be happier!
View the 'before' and 'after' images of this project at: http://www.houzz.com/discussions/4189186/bachelors-whole-house-remodel-in-hermosa-beach-ca-part-1 http://www.houzz.com/discussions/4203075/m=23/bachelors-whole-house-remodel-in-hermosa-beach-ca-part-2 http://www.houzz.com/discussions/4216693/m=23/bachelors-whole-house-remodel-in-hermosa-beach-ca-part-3
Features: subway tile, reclaimed wood floors, quartz countertops, bamboo wood cabinetry, Ebony finish cabinets in kitchen
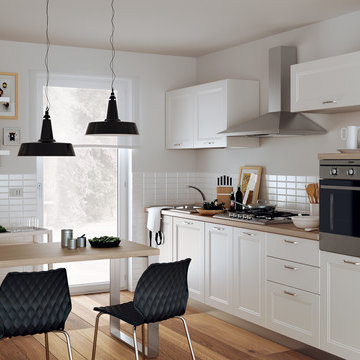
Scavolini
Inspiration for a small transitional u-shaped medium tone wood floor and beige floor enclosed kitchen remodel in New York with beaded inset cabinets, white cabinets, wood countertops, white backsplash, subway tile backsplash, stainless steel appliances and a peninsula
Inspiration for a small transitional u-shaped medium tone wood floor and beige floor enclosed kitchen remodel in New York with beaded inset cabinets, white cabinets, wood countertops, white backsplash, subway tile backsplash, stainless steel appliances and a peninsula
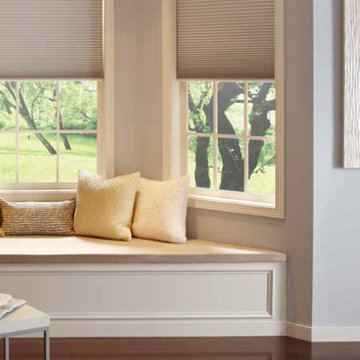
Custom Shades
Inspiration for a mid-sized timeless l-shaped dark wood floor eat-in kitchen remodel in Other with wood countertops, multicolored backsplash, mosaic tile backsplash and a peninsula
Inspiration for a mid-sized timeless l-shaped dark wood floor eat-in kitchen remodel in Other with wood countertops, multicolored backsplash, mosaic tile backsplash and a peninsula
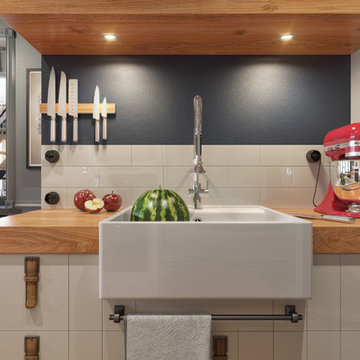
Giorgio Liani
Example of a small trendy galley light wood floor open concept kitchen design in New York with a farmhouse sink, shaker cabinets, white cabinets, wood countertops, white backsplash, ceramic backsplash, stainless steel appliances and a peninsula
Example of a small trendy galley light wood floor open concept kitchen design in New York with a farmhouse sink, shaker cabinets, white cabinets, wood countertops, white backsplash, ceramic backsplash, stainless steel appliances and a peninsula
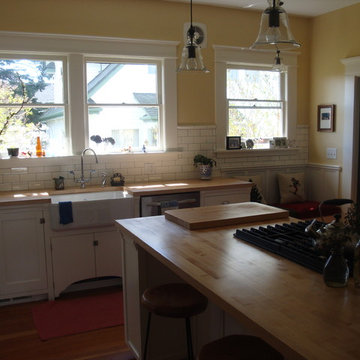
Small arts and crafts medium tone wood floor and brown floor enclosed kitchen photo in Seattle with a farmhouse sink, shaker cabinets, white cabinets, wood countertops, white backsplash, stainless steel appliances, a peninsula, beige countertops and subway tile backsplash
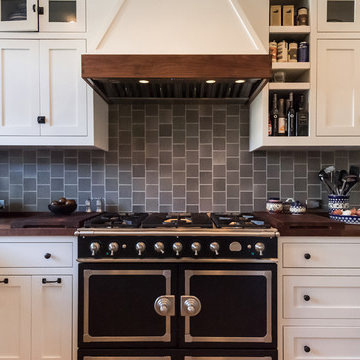
Mid-sized elegant u-shaped light wood floor and beige floor eat-in kitchen photo in San Francisco with a single-bowl sink, shaker cabinets, white cabinets, wood countertops, gray backsplash, ceramic backsplash, stainless steel appliances and a peninsula
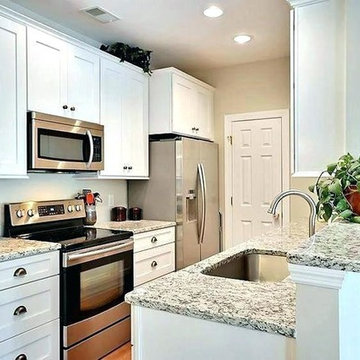
Small minimalist u-shaped plywood floor and brown floor eat-in kitchen photo in Charlotte with a single-bowl sink, shaker cabinets, white cabinets, wood countertops, stainless steel appliances and a peninsula
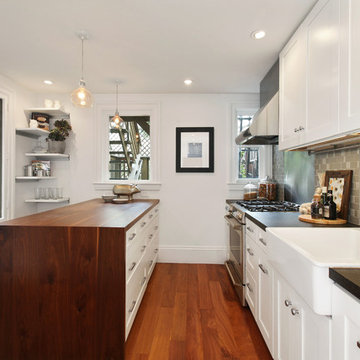
Large transitional single-wall medium tone wood floor enclosed kitchen photo in San Francisco with a farmhouse sink, shaker cabinets, white cabinets, wood countertops, white appliances and a peninsula
Kitchen with Wood Countertops and a Peninsula Ideas
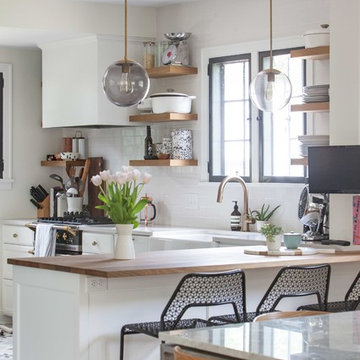
Eat-in kitchen - mid-sized modern l-shaped cement tile floor eat-in kitchen idea in Minneapolis with a farmhouse sink, recessed-panel cabinets, black cabinets, wood countertops, paneled appliances and a peninsula
6





