Kitchen with Wood Countertops and a Peninsula Ideas
Refine by:
Budget
Sort by:Popular Today
81 - 100 of 4,349 photos
Item 1 of 3
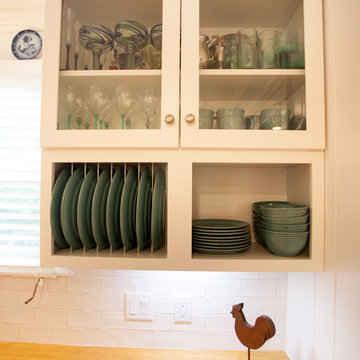
Inspiration for a mid-sized rustic l-shaped medium tone wood floor eat-in kitchen remodel in Jacksonville with a farmhouse sink, white cabinets, wood countertops, white backsplash, stainless steel appliances and a peninsula
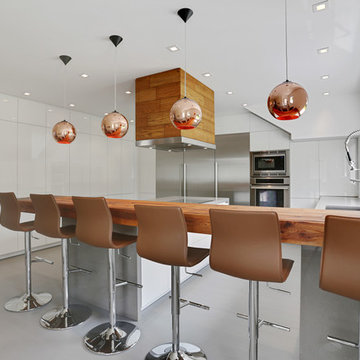
Inspiration for a mid-sized contemporary u-shaped concrete floor eat-in kitchen remodel in Miami with an undermount sink, flat-panel cabinets, white cabinets, wood countertops, stainless steel appliances and a peninsula
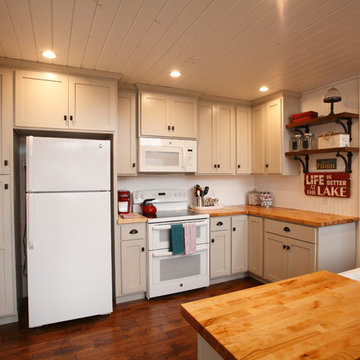
Inspiration for a mid-sized cottage u-shaped dark wood floor and brown floor open concept kitchen remodel in Indianapolis with a farmhouse sink, shaker cabinets, white cabinets, wood countertops, white backsplash, wood backsplash, white appliances and a peninsula
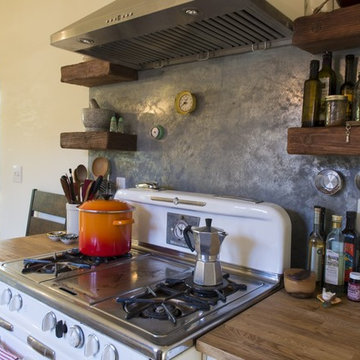
Farrell Scott
Mid-sized eclectic l-shaped dark wood floor and brown floor eat-in kitchen photo in Sacramento with a farmhouse sink, shaker cabinets, white cabinets, wood countertops, gray backsplash, cement tile backsplash, stainless steel appliances and a peninsula
Mid-sized eclectic l-shaped dark wood floor and brown floor eat-in kitchen photo in Sacramento with a farmhouse sink, shaker cabinets, white cabinets, wood countertops, gray backsplash, cement tile backsplash, stainless steel appliances and a peninsula
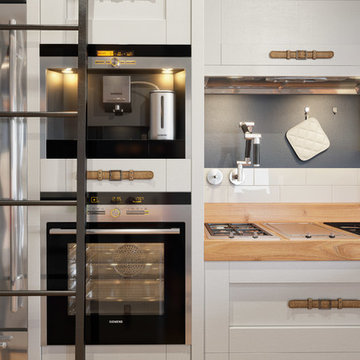
Giorgio Liani
Small trendy galley light wood floor open concept kitchen photo in New York with a farmhouse sink, shaker cabinets, white cabinets, wood countertops, white backsplash, ceramic backsplash, stainless steel appliances and a peninsula
Small trendy galley light wood floor open concept kitchen photo in New York with a farmhouse sink, shaker cabinets, white cabinets, wood countertops, white backsplash, ceramic backsplash, stainless steel appliances and a peninsula
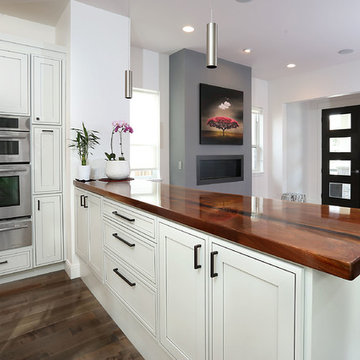
Inspiration for a mid-sized contemporary l-shaped dark wood floor and brown floor open concept kitchen remodel in Denver with shaker cabinets, white cabinets, wood countertops, stainless steel appliances, a peninsula and brown countertops
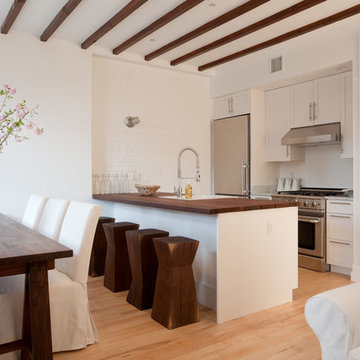
Kitchen - small modern galley light wood floor and brown floor kitchen idea in New York with a farmhouse sink, shaker cabinets, white cabinets, wood countertops, stainless steel appliances and a peninsula
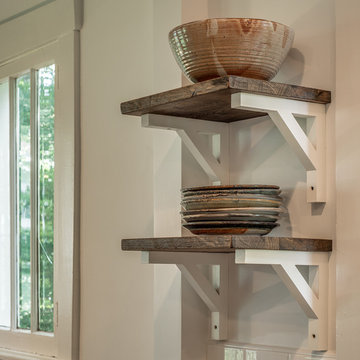
An emphasis on natural materials in a historic bungalow situates this kitchen firmly in a Craftsman tradition, while modern details keep it open and functional for an active family.
Fully inset Shaker-style cabinetry with hand-carved furniture-style toe kicks gives a sense of serenity and timelessness. White subway tile by Allen + Roth is dressed up by a marble chevron detail by the same designers. The custom cabinetry features a broom closet, recycling bins, a baking station, and open platter storage.
Garrett Buell
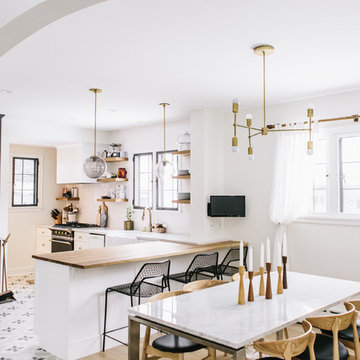
Mid-sized minimalist l-shaped cement tile floor eat-in kitchen photo in Minneapolis with a farmhouse sink, recessed-panel cabinets, black cabinets, wood countertops, paneled appliances and a peninsula
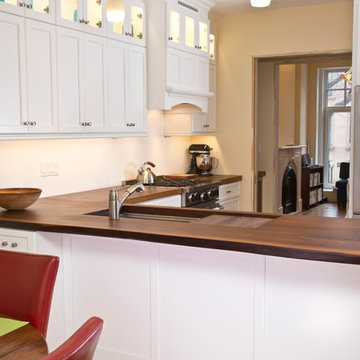
Counter tops created from a single Black Walnut tree.
Mid-sized arts and crafts l-shaped light wood floor eat-in kitchen photo in New York with a peninsula, wood countertops, an undermount sink, shaker cabinets, white cabinets, beige backsplash and stainless steel appliances
Mid-sized arts and crafts l-shaped light wood floor eat-in kitchen photo in New York with a peninsula, wood countertops, an undermount sink, shaker cabinets, white cabinets, beige backsplash and stainless steel appliances
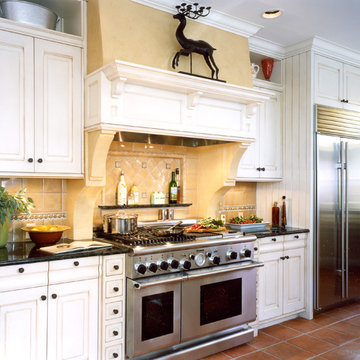
Large tuscan u-shaped terra-cotta tile eat-in kitchen photo in Minneapolis with a drop-in sink, raised-panel cabinets, white cabinets, wood countertops, yellow backsplash, ceramic backsplash, stainless steel appliances and a peninsula
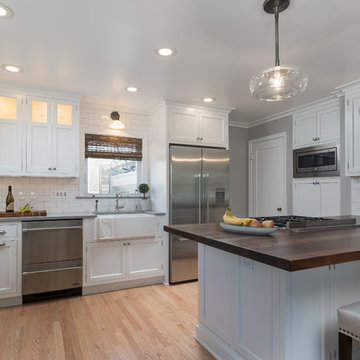
By removing walls, but not changing the footprint of the house, this kitchen came to life. Notice the rich walnut countertop on the peninsula, retro light fixture knobs, farm sink, lit cabinetry, built-in knife storage and abundance of cabinetry.
Photo credit: Real Estate Tours Oregon
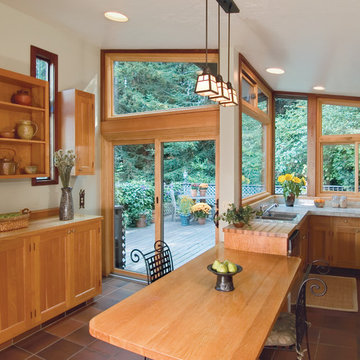
Mid-sized arts and crafts u-shaped ceramic tile and brown floor eat-in kitchen photo in Other with a double-bowl sink, shaker cabinets, light wood cabinets, wood countertops and a peninsula
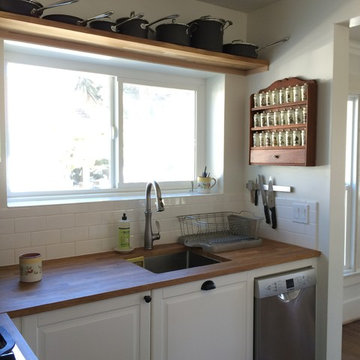
Small elegant eat-in kitchen photo in Los Angeles with an undermount sink, raised-panel cabinets, white cabinets, wood countertops, white backsplash, subway tile backsplash, stainless steel appliances and a peninsula
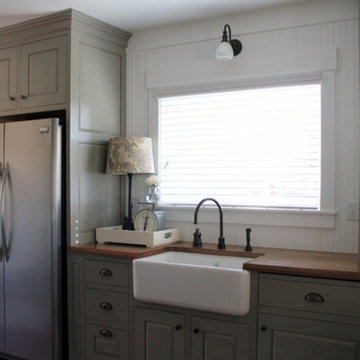
Darci Haney
Inspiration for a mid-sized cottage l-shaped dark wood floor enclosed kitchen remodel in Portland with a farmhouse sink, recessed-panel cabinets, gray cabinets, wood countertops, subway tile backsplash, stainless steel appliances and a peninsula
Inspiration for a mid-sized cottage l-shaped dark wood floor enclosed kitchen remodel in Portland with a farmhouse sink, recessed-panel cabinets, gray cabinets, wood countertops, subway tile backsplash, stainless steel appliances and a peninsula
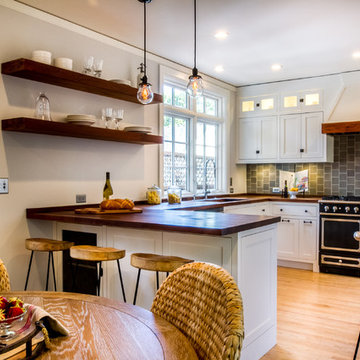
Inspiration for a mid-sized timeless u-shaped light wood floor and beige floor eat-in kitchen remodel in San Francisco with a single-bowl sink, shaker cabinets, white cabinets, wood countertops, gray backsplash, ceramic backsplash, stainless steel appliances and a peninsula
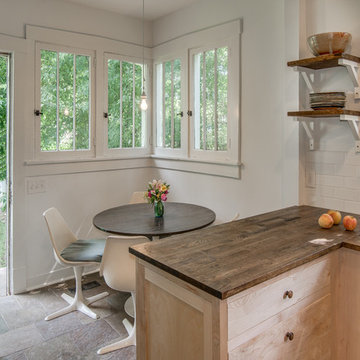
An emphasis on natural materials in a historic bungalow situates this kitchen firmly in a Craftsman tradition, while modern details keep it open and functional for an active family.
Fully inset Shaker-style cabinetry with hand-carved furniture-style toe kicks gives a sense of serenity and timelessness. White subway tile by Allen + Roth is dressed up by a marble chevron detail by the same designers. The custom cabinetry features a broom closet, recycling bins, a baking station, and open platter storage.
Garrett Buell
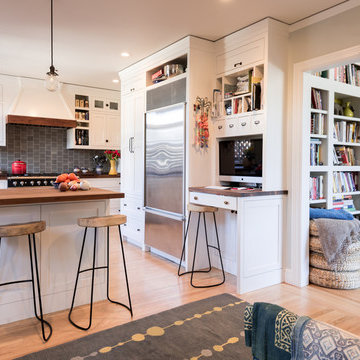
Inspiration for a mid-sized timeless u-shaped light wood floor and beige floor eat-in kitchen remodel in San Francisco with a single-bowl sink, shaker cabinets, white cabinets, wood countertops, gray backsplash, ceramic backsplash, stainless steel appliances and a peninsula
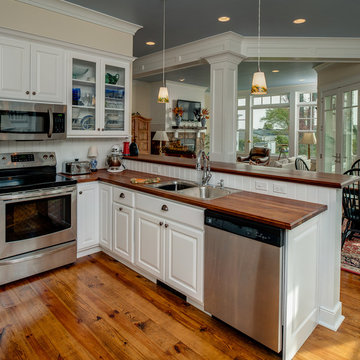
Eat-in kitchen - mid-sized craftsman u-shaped medium tone wood floor and brown floor eat-in kitchen idea in Other with a double-bowl sink, raised-panel cabinets, white cabinets, wood countertops, white backsplash, ceramic backsplash, stainless steel appliances, a peninsula and brown countertops
Kitchen with Wood Countertops and a Peninsula Ideas
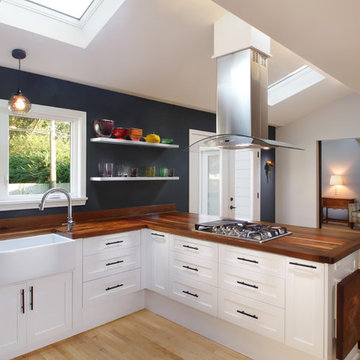
The cabinets were built with an elevated toe kick to allow a person in a wheelchair to roll up closer to the counter tops.
Jason Hall Photography
Example of a mid-sized trendy u-shaped light wood floor eat-in kitchen design in Louisville with a farmhouse sink, recessed-panel cabinets, white cabinets, wood countertops, stainless steel appliances and a peninsula
Example of a mid-sized trendy u-shaped light wood floor eat-in kitchen design in Louisville with a farmhouse sink, recessed-panel cabinets, white cabinets, wood countertops, stainless steel appliances and a peninsula
5





