Kitchen with Wood Countertops and Brown Backsplash Ideas
Refine by:
Budget
Sort by:Popular Today
41 - 60 of 2,023 photos
Item 1 of 3
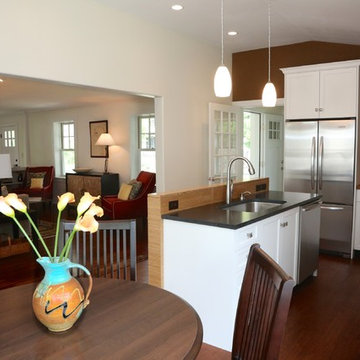
Terry Scholl Photography
Eat-in kitchen - small contemporary galley cork floor eat-in kitchen idea in Philadelphia with an undermount sink, recessed-panel cabinets, white cabinets, wood countertops, brown backsplash and stainless steel appliances
Eat-in kitchen - small contemporary galley cork floor eat-in kitchen idea in Philadelphia with an undermount sink, recessed-panel cabinets, white cabinets, wood countertops, brown backsplash and stainless steel appliances
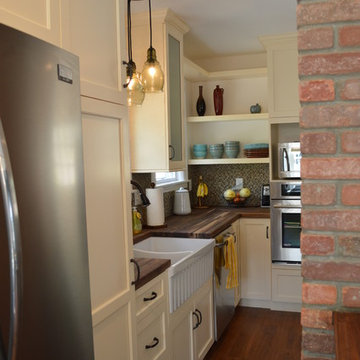
Eat-in kitchen - small cottage medium tone wood floor eat-in kitchen idea in Manchester with a farmhouse sink, shaker cabinets, yellow cabinets, wood countertops, brown backsplash, mosaic tile backsplash, stainless steel appliances and an island
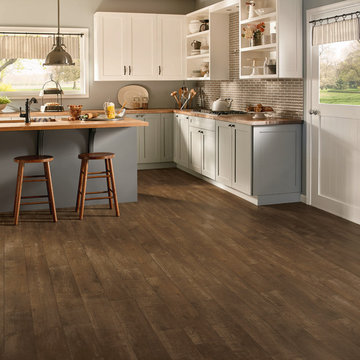
Large elegant l-shaped dark wood floor eat-in kitchen photo in Nashville with an undermount sink, shaker cabinets, white cabinets, wood countertops, brown backsplash, glass tile backsplash, stainless steel appliances and an island
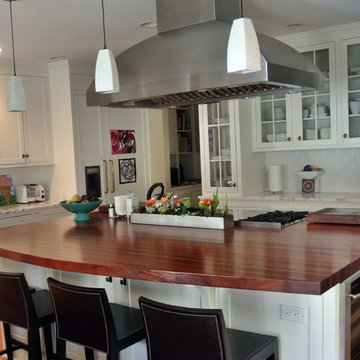
Beautiful Santos Mahogany Island Top by DeVos Custom Woodworking
Wood species: Santos Mahogany
Construction method: edge grain construction
Thickness: 1.75"
Edge profile: Softened (.125" roundover)
Finish: Waterlox satin finish
Island top by DeVos Custom Woodworking
Photo by: Homeowner
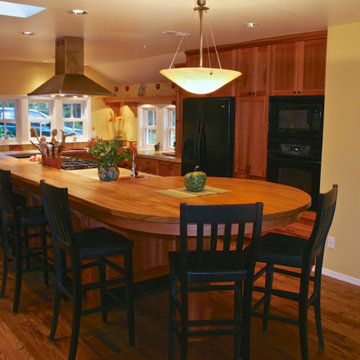
The large circular end of the island serves and a family dining space.
Erich Karp
Mid-sized elegant l-shaped medium tone wood floor open concept kitchen photo in Portland with a double-bowl sink, shaker cabinets, medium tone wood cabinets, wood countertops, brown backsplash, ceramic backsplash, black appliances and an island
Mid-sized elegant l-shaped medium tone wood floor open concept kitchen photo in Portland with a double-bowl sink, shaker cabinets, medium tone wood cabinets, wood countertops, brown backsplash, ceramic backsplash, black appliances and an island
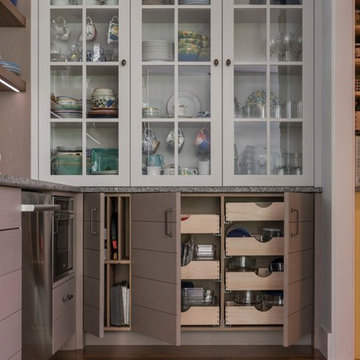
Nat Rea
Kitchen pantry - mid-sized farmhouse l-shaped medium tone wood floor and brown floor kitchen pantry idea in Boston with an undermount sink, flat-panel cabinets, light wood cabinets, wood countertops, brown backsplash, stone tile backsplash, stainless steel appliances and an island
Kitchen pantry - mid-sized farmhouse l-shaped medium tone wood floor and brown floor kitchen pantry idea in Boston with an undermount sink, flat-panel cabinets, light wood cabinets, wood countertops, brown backsplash, stone tile backsplash, stainless steel appliances and an island
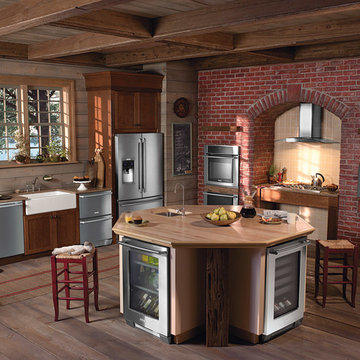
Large country l-shaped medium tone wood floor open concept kitchen photo in Bridgeport with a farmhouse sink, shaker cabinets, medium tone wood cabinets, wood countertops, brown backsplash and an island
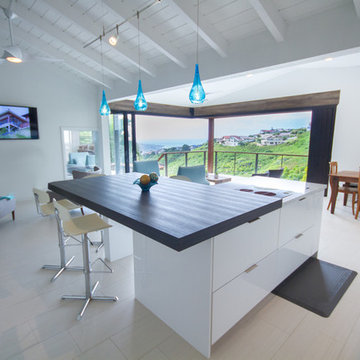
Example of a large trendy l-shaped ceramic tile eat-in kitchen design in Hawaii with an undermount sink, flat-panel cabinets, white cabinets, wood countertops, brown backsplash, paneled appliances and an island
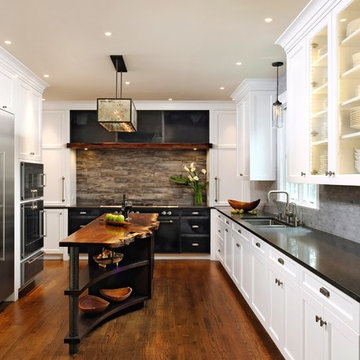
Chevy Chase, Maryland Transitional Kitchen
#JenniferGIlmer
http://www.gilmerkitchens.com/
Photography by Bob Narod
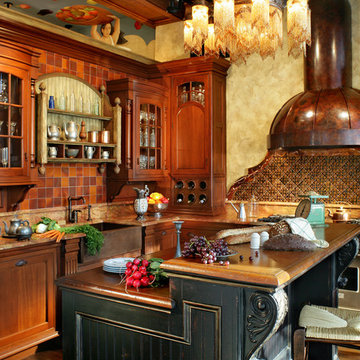
Ridgewood, NJ - Farmhouse - Kitchen Designed by Bart Lidsky of The Hammer & Nail Inc.
Photography by: Peter Rymwid
This unique traditional kitchen features distressed mahogany cabinets stained and glazed to perfection from Rutt Handcrafted Cabinetry. Several of these extraordinary cabinets have bow front true mullion glass doors for displaying fine glassware. Pull out storage cabinets located next to the custom antique copper apron front sink maximize this kitchen’s storage capabilities. The kitchen is brought together by the extravagant antique copper bowed and arched range hood. The stucco walls along with the backsplashes of carved marble and textured ceramic tile add to the aged look of the room along with Alhambra Red Marble countertops. The distressed black multilevel island in the middle includes fine details such as corbels, antique gold accents, and a distressed maple countertop to match the cabinetry.
http://thehammerandnail.com
#BartLidsky #HNdesigns #KitchenDesign
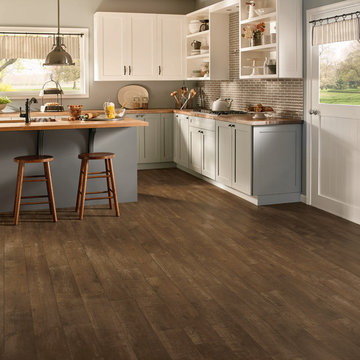
Mid-sized farmhouse l-shaped dark wood floor and brown floor open concept kitchen photo in Wichita with an undermount sink, shaker cabinets, white cabinets, wood countertops, brown backsplash, matchstick tile backsplash, stainless steel appliances and an island
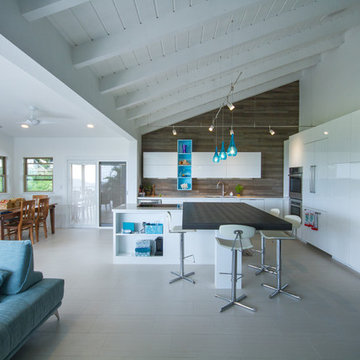
Large trendy l-shaped ceramic tile eat-in kitchen photo in Hawaii with an undermount sink, flat-panel cabinets, white cabinets, wood countertops, brown backsplash, paneled appliances and an island
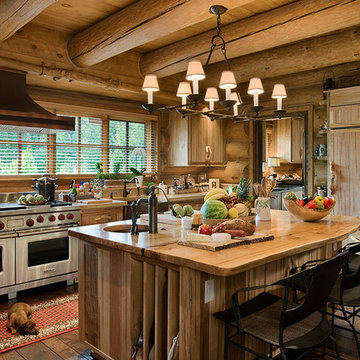
Roger Wade, photographer
Kitchen - huge rustic dark wood floor kitchen idea in Chicago with a farmhouse sink, light wood cabinets, wood countertops, brown backsplash, stainless steel appliances and an island
Kitchen - huge rustic dark wood floor kitchen idea in Chicago with a farmhouse sink, light wood cabinets, wood countertops, brown backsplash, stainless steel appliances and an island
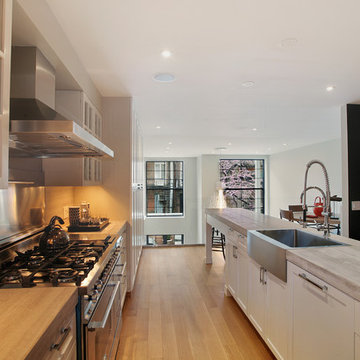
Example of a large trendy galley light wood floor open concept kitchen design in New York with a farmhouse sink, shaker cabinets, white cabinets, wood countertops, brown backsplash, wood backsplash, stainless steel appliances and an island
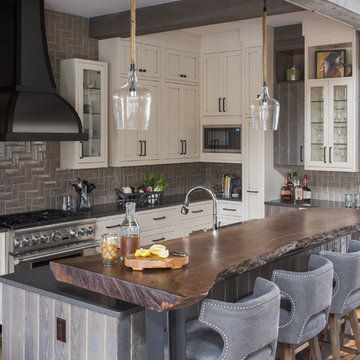
This family hunt lodge outside of Aiken, SC is a perfect retreat. Sophisticated rustic style with transitional elements.
Project designed by Aiken-Atlanta interior design firm, Nandina Home & Design. They also serve Augusta, GA, and Columbia and Lexington, South Carolina.
For more about Nandina Home & Design, click here: https://nandinahome.com/
To learn more about this project, click here:
https://nandinahome.com/portfolio/family-hunt-lodge/
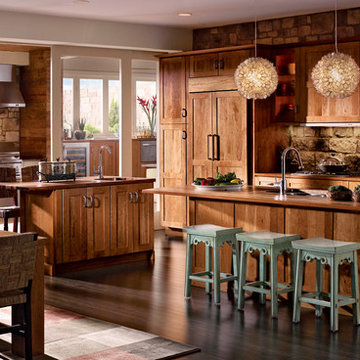
A large open kitchen benefits from dual islands, not just for food preparation, but by giving friends and family a place to gather.
Large mountain style l-shaped dark wood floor and brown floor open concept kitchen photo in Detroit with a double-bowl sink, shaker cabinets, medium tone wood cabinets, wood countertops, brown backsplash, stainless steel appliances, an island and brown countertops
Large mountain style l-shaped dark wood floor and brown floor open concept kitchen photo in Detroit with a double-bowl sink, shaker cabinets, medium tone wood cabinets, wood countertops, brown backsplash, stainless steel appliances, an island and brown countertops
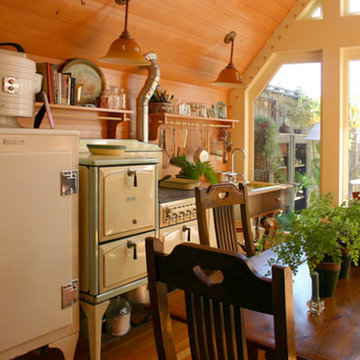
Photo by Claude Sprague
Eat-in kitchen - small eclectic single-wall light wood floor eat-in kitchen idea in San Francisco with a farmhouse sink, raised-panel cabinets, beige cabinets, wood countertops, brown backsplash, colored appliances and no island
Eat-in kitchen - small eclectic single-wall light wood floor eat-in kitchen idea in San Francisco with a farmhouse sink, raised-panel cabinets, beige cabinets, wood countertops, brown backsplash, colored appliances and no island
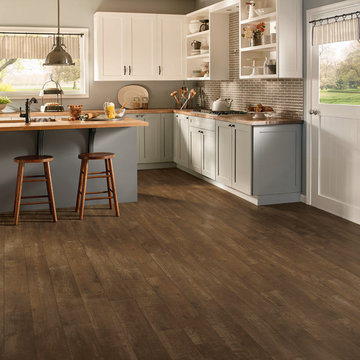
Large elegant l-shaped dark wood floor and brown floor eat-in kitchen photo in Other with an undermount sink, shaker cabinets, white cabinets, wood countertops, brown backsplash, glass tile backsplash, stainless steel appliances and an island
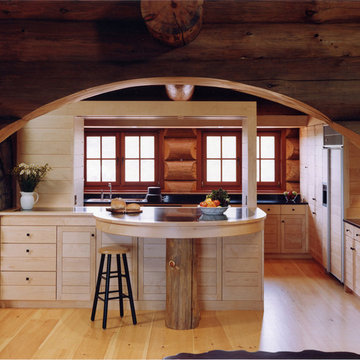
Mid-sized mountain style l-shaped light wood floor enclosed kitchen photo in Burlington with a drop-in sink, flat-panel cabinets, light wood cabinets, wood countertops, brown backsplash, paneled appliances and an island
Kitchen with Wood Countertops and Brown Backsplash Ideas
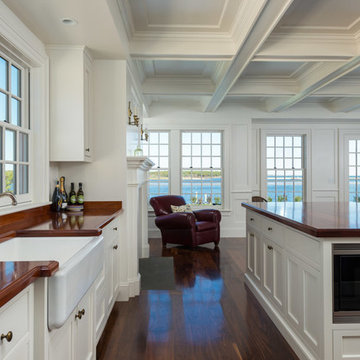
Tyra Pacheco
Inspiration for a large u-shaped medium tone wood floor open concept kitchen remodel in Boston with a farmhouse sink, beaded inset cabinets, white cabinets, wood countertops, brown backsplash, subway tile backsplash and an island
Inspiration for a large u-shaped medium tone wood floor open concept kitchen remodel in Boston with a farmhouse sink, beaded inset cabinets, white cabinets, wood countertops, brown backsplash, subway tile backsplash and an island
3





