Kitchen with Wood Countertops and Brown Backsplash Ideas
Refine by:
Budget
Sort by:Popular Today
101 - 120 of 2,023 photos
Item 1 of 3
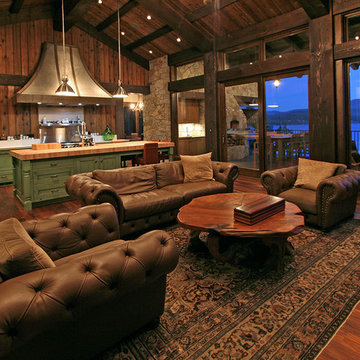
This cozy kitchen and great room are packed with details from the over-size range hood on the timbered wall and custom kitchen cabinetry to the multiple lighting options and rustic floors, giving this new home a rustic, well-lived feeling. This home on Lake Coeur d’Alene in northern Idaho was built by general contractor, Matt Fisher under Ginno Construction. Matt is now building luxury custom homes as owner and president of Shelter Associates.
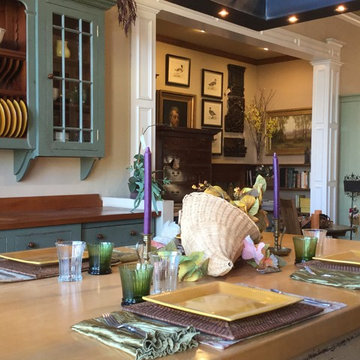
Example of a mid-sized farmhouse u-shaped eat-in kitchen design in San Francisco with a single-bowl sink, beaded inset cabinets, green cabinets, wood countertops, brown backsplash, colored appliances and an island
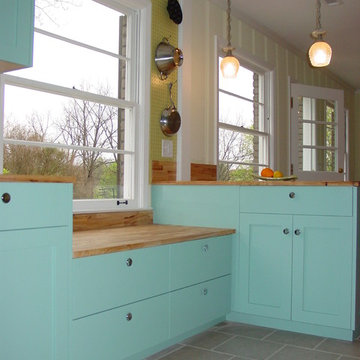
This fun and lively kitchen concept was envisioned by our clients through their inspiration of Julia Childs' color themes and styles. The colors were custom selected and chosen by detailed studies of visuals from Julia Childs' actual kitchen!
The transitional shaker look meshed with European cabinet functionality provided much more storage space within the cabinets and the drawers which made this remodel perfect for the clients goal of putting the home up for sale.
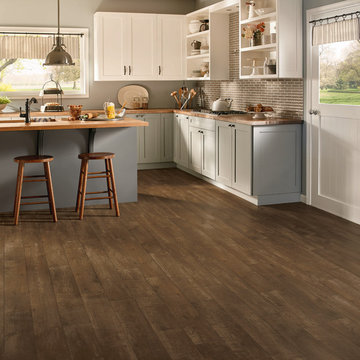
Inspiration for a mid-sized farmhouse u-shaped dark wood floor and brown floor open concept kitchen remodel in Other with an undermount sink, shaker cabinets, gray cabinets, wood countertops, brown backsplash, glass tile backsplash, stainless steel appliances and an island
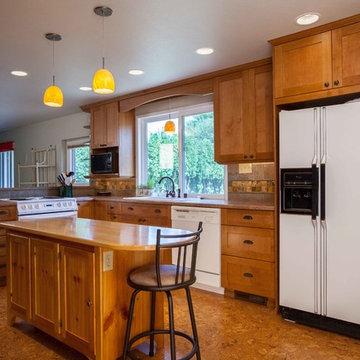
Warren Smith, CMKBD, CAPS
Eat-in kitchen - mid-sized transitional l-shaped cork floor eat-in kitchen idea in Seattle with a drop-in sink, medium tone wood cabinets, wood countertops, brown backsplash, ceramic backsplash, white appliances, an island and shaker cabinets
Eat-in kitchen - mid-sized transitional l-shaped cork floor eat-in kitchen idea in Seattle with a drop-in sink, medium tone wood cabinets, wood countertops, brown backsplash, ceramic backsplash, white appliances, an island and shaker cabinets
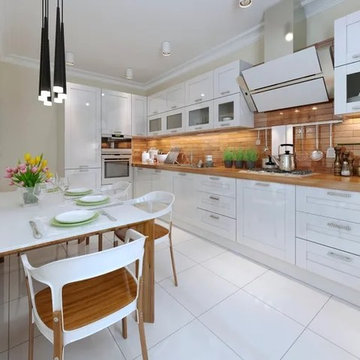
Example of a mid-sized trendy l-shaped porcelain tile and white floor eat-in kitchen design in Los Angeles with shaker cabinets, white cabinets, wood countertops, brown backsplash, wood backsplash, white appliances, no island and brown countertops

A steel building located in the southeast Wisconsin farming community of East Troy houses a small family-owned business with an international customer base. The guest restroom, conference room, and kitchen needed to reflect the warmth and personality of the owners. We choose to offset the cold steel architecture with extensive use of Alder Wood in the door casings, cabinetry, kitchen soffits, and toe kicks custom made by Graham Burbank of Lakeside Custom Cabinetry, LLC.
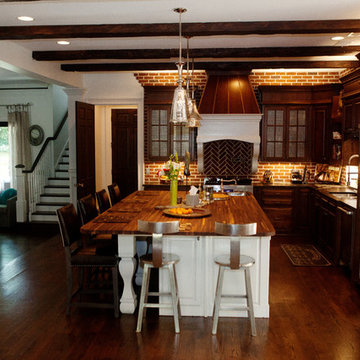
Eat-in kitchen - large farmhouse l-shaped dark wood floor eat-in kitchen idea in Atlanta with a double-bowl sink, raised-panel cabinets, dark wood cabinets, wood countertops, brown backsplash, brick backsplash, stainless steel appliances and an island
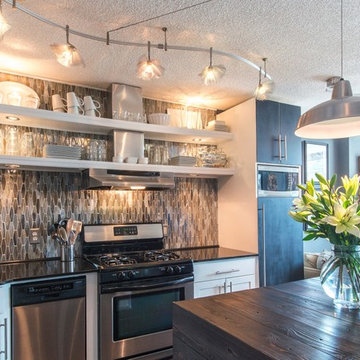
Minimalist u-shaped kitchen photo in Dallas with shaker cabinets, white cabinets, wood countertops, brown backsplash, glass tile backsplash, stainless steel appliances and an island
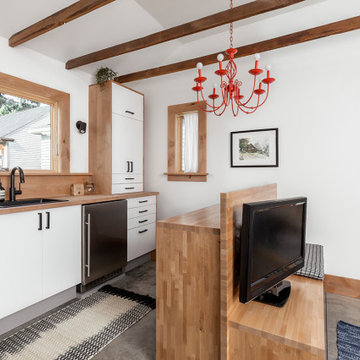
In small spaces, areas or objects that serve more than one purpose are a must. The custom furniture piece serves as a mini mudroom upon entry, acts as an entertainment unit, and turns into a counter height seating peninsula on the kitchen side.
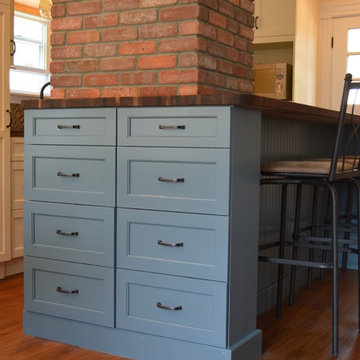
Example of a small country medium tone wood floor eat-in kitchen design in Manchester with a farmhouse sink, shaker cabinets, yellow cabinets, wood countertops, brown backsplash, mosaic tile backsplash, stainless steel appliances and an island
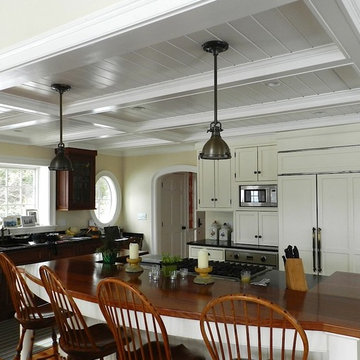
Example of a large classic u-shaped medium tone wood floor and brown floor eat-in kitchen design in DC Metro with a drop-in sink, shaker cabinets, white cabinets, paneled appliances, an island, wood countertops and brown backsplash
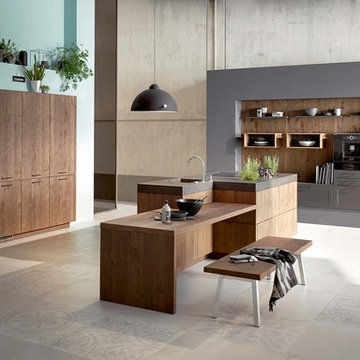
Mid-sized 1960s single-wall cement tile floor and gray floor open concept kitchen photo in New York with an undermount sink, shaker cabinets, gray cabinets, wood countertops, brown backsplash, wood backsplash and an island
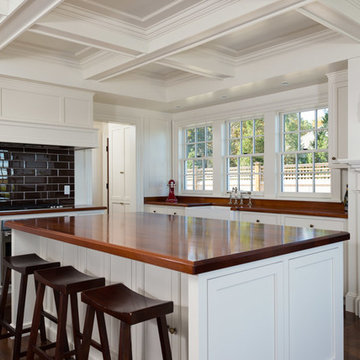
Tyra Pacheco
Large u-shaped medium tone wood floor open concept kitchen photo in Boston with a farmhouse sink, beaded inset cabinets, white cabinets, wood countertops, brown backsplash, subway tile backsplash, white appliances and an island
Large u-shaped medium tone wood floor open concept kitchen photo in Boston with a farmhouse sink, beaded inset cabinets, white cabinets, wood countertops, brown backsplash, subway tile backsplash, white appliances and an island
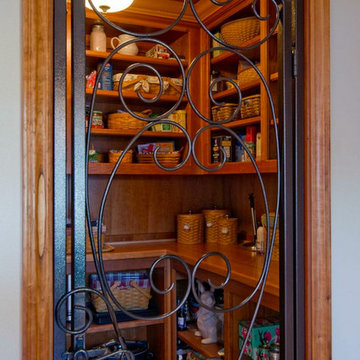
Kitchen pantry - traditional ceramic tile kitchen pantry idea in San Francisco with medium tone wood cabinets, wood countertops and brown backsplash
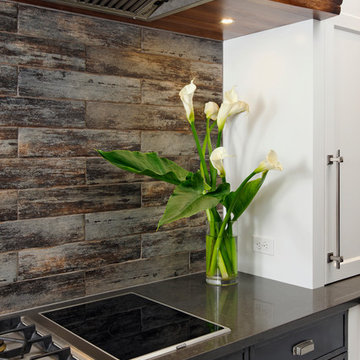
Chevy Chase, Maryland Transitional Kitchen
#JenniferGIlmer
http://www.gilmerkitchens.com/
Photography by Bob Narod
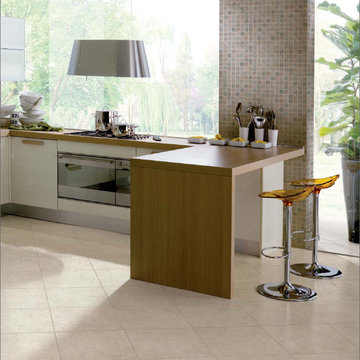
Italics Sarayi Ivory porcelain tile
Example of a mid-sized trendy l-shaped ceramic tile eat-in kitchen design in San Francisco with flat-panel cabinets, white cabinets, wood countertops, brown backsplash, mosaic tile backsplash, stainless steel appliances and a peninsula
Example of a mid-sized trendy l-shaped ceramic tile eat-in kitchen design in San Francisco with flat-panel cabinets, white cabinets, wood countertops, brown backsplash, mosaic tile backsplash, stainless steel appliances and a peninsula
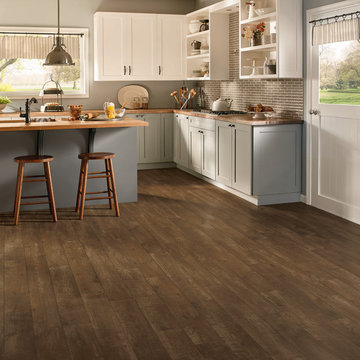
Enclosed kitchen - large cottage l-shaped dark wood floor and brown floor enclosed kitchen idea in Philadelphia with an undermount sink, shaker cabinets, white cabinets, wood countertops, brown backsplash, glass tile backsplash and an island
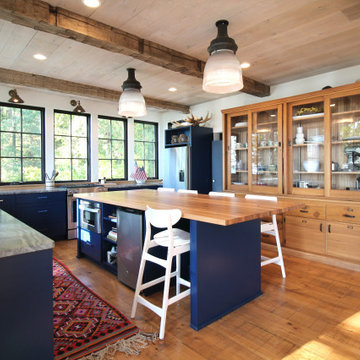
Mid-sized beach style u-shaped medium tone wood floor and brown floor open concept kitchen photo with an undermount sink, shaker cabinets, blue cabinets, wood countertops, brown backsplash, window backsplash, stainless steel appliances, an island and brown countertops
Kitchen with Wood Countertops and Brown Backsplash Ideas
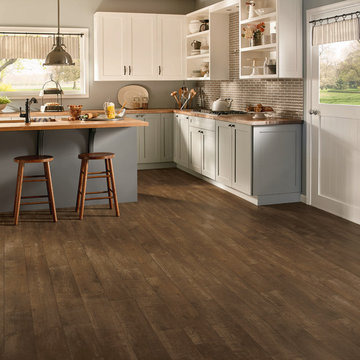
Inspiration for a mid-sized transitional l-shaped dark wood floor eat-in kitchen remodel in Orange County with an undermount sink, shaker cabinets, gray cabinets, wood countertops, brown backsplash, glass tile backsplash, paneled appliances and an island
6





