Kitchen with Wood Countertops and Porcelain Backsplash Ideas
Refine by:
Budget
Sort by:Popular Today
101 - 120 of 2,084 photos
Item 1 of 3
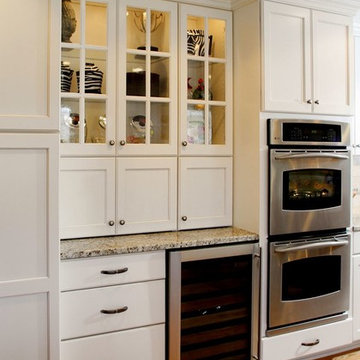
Large transitional l-shaped dark wood floor and brown floor open concept kitchen photo in Kansas City with a farmhouse sink, beaded inset cabinets, white cabinets, wood countertops, white backsplash, porcelain backsplash, paneled appliances and an island
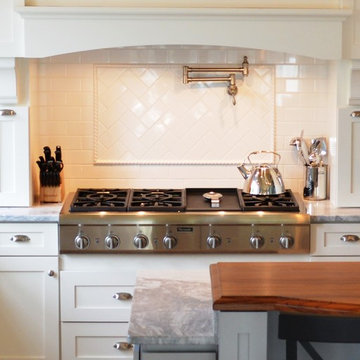
Shoreline Cabinet Company Kitchen Design using DuraSupreme cabinetry painted white with gray accent island. Beautiful mantle hood stainless appliances as well as LED accent lighting and Teak wood island bar make vacation cooking fun!
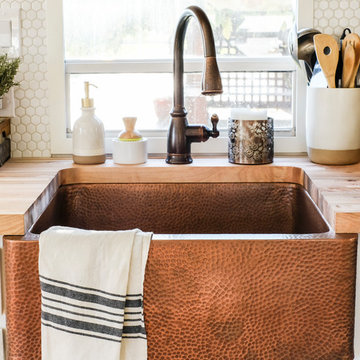
Example of a small country galley laminate floor and gray floor kitchen design in Portland with a farmhouse sink, raised-panel cabinets, white cabinets, wood countertops, white backsplash, porcelain backsplash, stainless steel appliances and no island
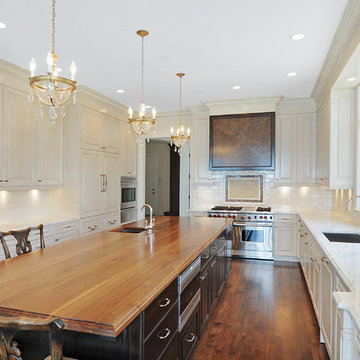
Inspiration for a large timeless u-shaped dark wood floor and brown floor open concept kitchen remodel in Chicago with an undermount sink, raised-panel cabinets, beige cabinets, wood countertops, white backsplash, porcelain backsplash, paneled appliances and an island
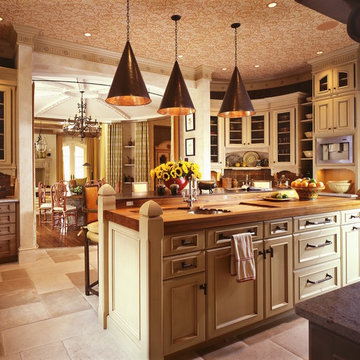
Mid-sized tuscan single-wall travertine floor and beige floor enclosed kitchen photo in DC Metro with an undermount sink, beaded inset cabinets, white cabinets, wood countertops, brown backsplash, porcelain backsplash, stainless steel appliances and an island
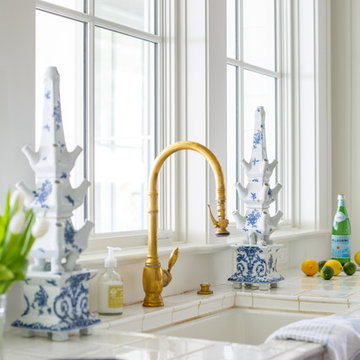
Jessie Preza
Example of a classic galley medium tone wood floor and brown floor enclosed kitchen design in Jacksonville with a single-bowl sink, beaded inset cabinets, white cabinets, wood countertops, white backsplash, porcelain backsplash, colored appliances, an island and brown countertops
Example of a classic galley medium tone wood floor and brown floor enclosed kitchen design in Jacksonville with a single-bowl sink, beaded inset cabinets, white cabinets, wood countertops, white backsplash, porcelain backsplash, colored appliances, an island and brown countertops
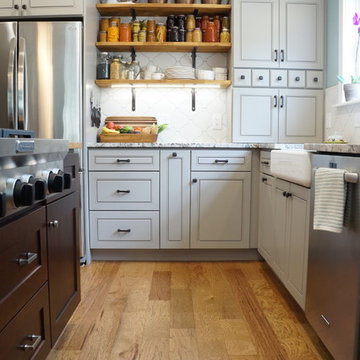
Eat-in kitchen - mid-sized country l-shaped light wood floor and brown floor eat-in kitchen idea in Denver with a farmhouse sink, beaded inset cabinets, gray cabinets, wood countertops, white backsplash, porcelain backsplash, stainless steel appliances and an island
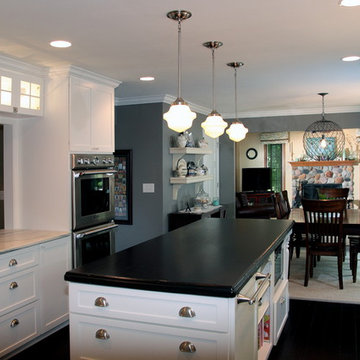
Newly remodeled kitchen with painted cabinetry, marble perimeter countertop, large island with solid wood countertop, hardwood hand scrapped flooring, tile backsplash, farm house sink, undercabinet lighting, pendant lighting
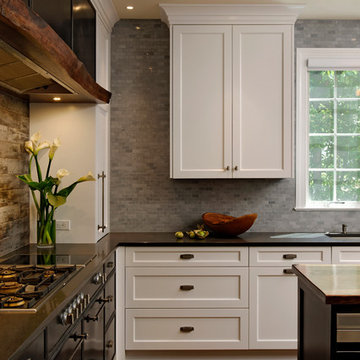
Chevy Chase, Maryland Transitional Kitchen
#JenniferGIlmer
http://www.gilmerkitchens.com/
Photography by Bob Narod
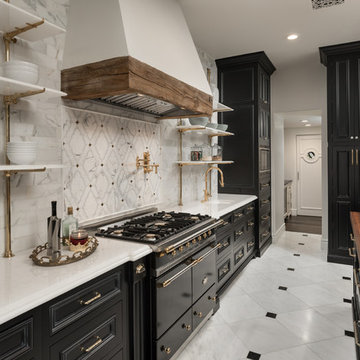
We don't know which of these design elements we like best; the open shelves, wood countertops, black cabinets or the custom tile backsplash. Either way, this luxury kitchen has it all.
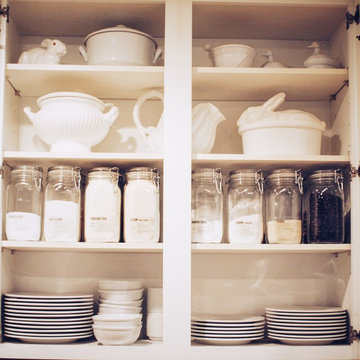
French country bliss up-close
Example of a small classic eat-in kitchen design in San Francisco with raised-panel cabinets, white cabinets, wood countertops, multicolored backsplash and porcelain backsplash
Example of a small classic eat-in kitchen design in San Francisco with raised-panel cabinets, white cabinets, wood countertops, multicolored backsplash and porcelain backsplash
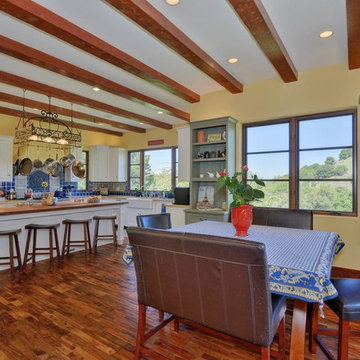
Beyond Virtual Tours | Chris Ricketts
www.BeyondVT.com
Eat-in kitchen - large cottage l-shaped medium tone wood floor and brown floor eat-in kitchen idea in San Francisco with a farmhouse sink, shaker cabinets, white cabinets, wood countertops, blue backsplash, porcelain backsplash, white appliances and an island
Eat-in kitchen - large cottage l-shaped medium tone wood floor and brown floor eat-in kitchen idea in San Francisco with a farmhouse sink, shaker cabinets, white cabinets, wood countertops, blue backsplash, porcelain backsplash, white appliances and an island
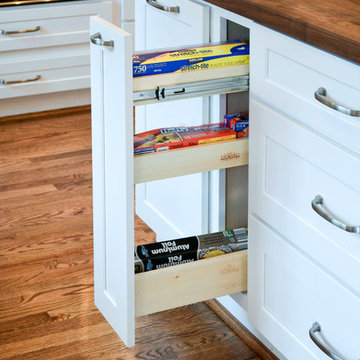
We created an open concept kitchen with keeping room from a closed off kitchen with tight layout. The oversized island comfortably seats 5 in an L-shaped arrangement. The white shaker style cabinets have a rustic, yet refined farmhouse look that is accentuated by the gorgeous oiled wood counter top. Ample island storage with specialized pull-outs, deep drawers and classic pulls make the island the heart of this home. The chef grade gas cooktop is crowned with a beautiful custom hood with vent insert and roman style brick wall tile with a herringbone pattern accent. The granite counters along the L-shaped outer walls blends the dark and light tones found through the home. A shiny metal farmhouse sink with dimpled texture is centered on the window overlooking the courtyard garden. Unique storage features such as a pull-out recycling center, pet food drawer, coffee station, recessed bread box / appliance garage, spice columns and plastic wrap pull-out provide ease of use and an organizers dream come true. A hidden walk-in pantry is seamlessly integrated into the cabinetry providing a secret reservoir of storage potential. Daylight floods the space and spills into the adjacent family room and formal dining room. Entertaining is easy in this clean crisp new kitchen redesigned for large family gatherings and intimate dinners at home. Photos By: Kimberly Kerl, Kustom Home Design
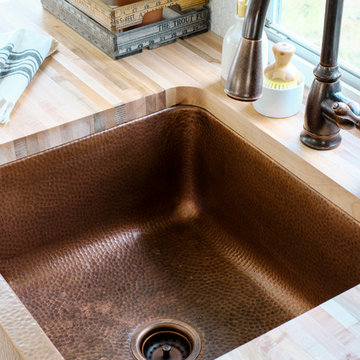
Example of a small cottage galley laminate floor and gray floor kitchen design in Portland with a farmhouse sink, raised-panel cabinets, white cabinets, wood countertops, white backsplash, porcelain backsplash, stainless steel appliances and no island
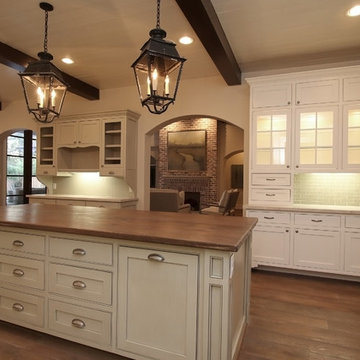
Kitchen - huge traditional kitchen idea in Houston with a farmhouse sink, beaded inset cabinets, wood countertops, porcelain backsplash, paneled appliances and two islands
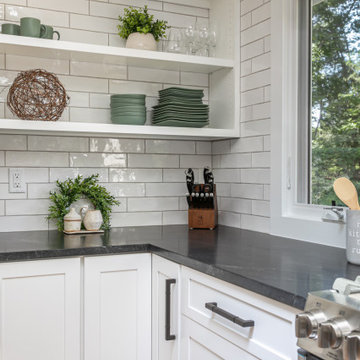
Modern farmhouse kitchen with tons of natural light and a great open concept.
Inspiration for a large eclectic l-shaped medium tone wood floor, brown floor and vaulted ceiling eat-in kitchen remodel in Raleigh with an undermount sink, shaker cabinets, white cabinets, wood countertops, white backsplash, porcelain backsplash, stainless steel appliances, an island and black countertops
Inspiration for a large eclectic l-shaped medium tone wood floor, brown floor and vaulted ceiling eat-in kitchen remodel in Raleigh with an undermount sink, shaker cabinets, white cabinets, wood countertops, white backsplash, porcelain backsplash, stainless steel appliances, an island and black countertops
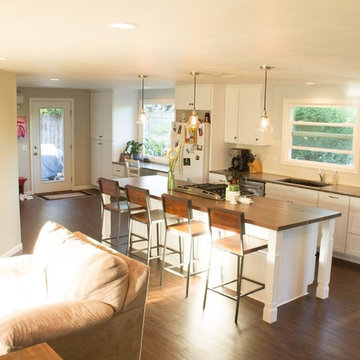
Example of a mid-sized transitional galley dark wood floor and brown floor open concept kitchen design in Other with an undermount sink, shaker cabinets, white cabinets, wood countertops, white backsplash, porcelain backsplash, white appliances and an island
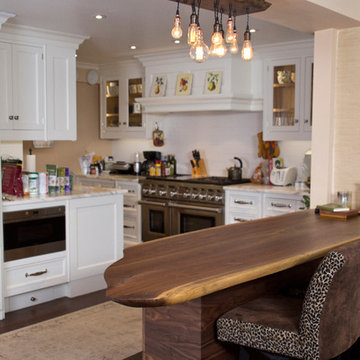
These slabs literally mark the beginning of RE-CO BKLYN. Way back in 2012 we felled 7 Black Walnut trees at Netherworld Baptist Church in Salt Point, NY. We found their Craigslist ad asking for help because two trees from this grove had already fallen, endangering their parsonage. That job almost broke us, but instead made us stronger. We proved to ourselves that we had the mettle for this type of work. We learned that tank tops, hot/humid days and walnut chips don't make a good combo. And we are grateful for the wonderful people at Netherwood and for that opportunity that helped us get started.
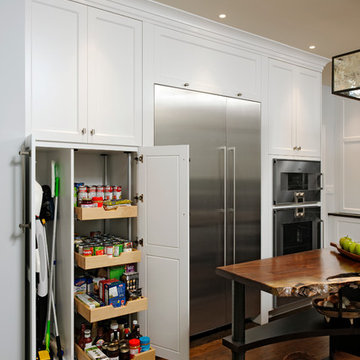
Chevy Chase, Maryland Transitional Kitchen
#JenniferGIlmer
http://www.gilmerkitchens.com/
Photography by Bob Narod
Kitchen with Wood Countertops and Porcelain Backsplash Ideas
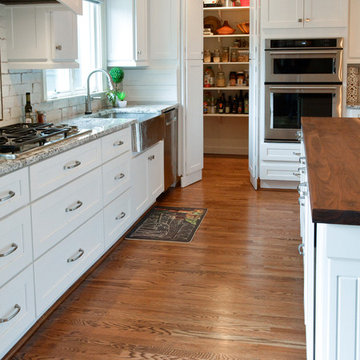
We created an open concept kitchen with keeping room from a closed off kitchen with tight layout. The oversized island comfortably seats 5 in an L-shaped arrangement. The white shaker style cabinets have a rustic, yet refined farmhouse look that is accentuated by the gorgeous oiled wood counter top. Ample island storage with specialized pull-outs, deep drawers and classic pulls make the island the heart of this home. The chef grade gas cooktop is crowned with a beautiful custom hood with vent insert and roman style brick wall tile with a herringbone pattern accent. The granite counters along the L-shaped outer walls blends the dark and light tones found through the home. A shiny metal farmhouse sink with dimpled texture is centered on the window overlooking the courtyard garden. Unique storage features such as a pull-out recycling center, pet food drawer, coffee station, recessed bread box / appliance garage, spice columns and plastic wrap pull-out provide ease of use and an organizers dream come true. A hidden walk-in pantry is seamlessly integrated into the cabinetry providing a secret reservoir of storage potential. Daylight floods the space and spills into the adjacent family room and formal dining room. Entertaining is easy in this clean crisp new kitchen redesigned for large family gatherings and intimate dinners at home. Photos By: Kimberly Kerl, Kustom Home Design
6





