Kitchen with Yellow Backsplash and an Island Ideas
Refine by:
Budget
Sort by:Popular Today
121 - 140 of 4,295 photos
Item 1 of 3
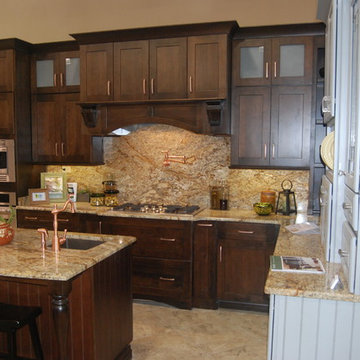
Linda Monier
Example of a mid-sized transitional l-shaped porcelain tile open concept kitchen design in Other with a single-bowl sink, shaker cabinets, medium tone wood cabinets, granite countertops, yellow backsplash, stone slab backsplash, stainless steel appliances and an island
Example of a mid-sized transitional l-shaped porcelain tile open concept kitchen design in Other with a single-bowl sink, shaker cabinets, medium tone wood cabinets, granite countertops, yellow backsplash, stone slab backsplash, stainless steel appliances and an island
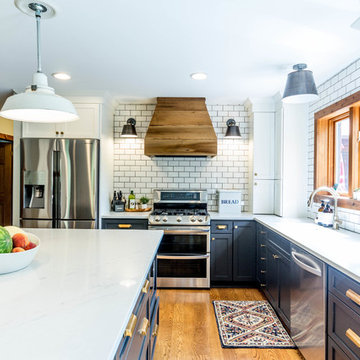
Nick Vanderhovel
Mid-sized farmhouse l-shaped medium tone wood floor and brown floor eat-in kitchen photo in Detroit with an undermount sink, flat-panel cabinets, gray cabinets, quartz countertops, yellow backsplash, subway tile backsplash, stainless steel appliances and an island
Mid-sized farmhouse l-shaped medium tone wood floor and brown floor eat-in kitchen photo in Detroit with an undermount sink, flat-panel cabinets, gray cabinets, quartz countertops, yellow backsplash, subway tile backsplash, stainless steel appliances and an island
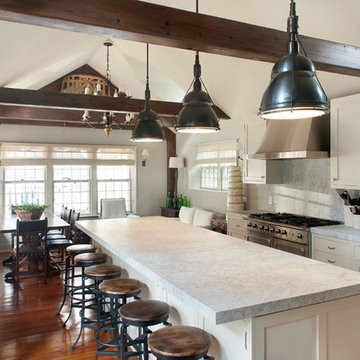
Benjamin Gebo Photography
Large l-shaped medium tone wood floor eat-in kitchen photo in Boston with a farmhouse sink, recessed-panel cabinets, yellow cabinets, marble countertops, yellow backsplash, stone slab backsplash, stainless steel appliances and an island
Large l-shaped medium tone wood floor eat-in kitchen photo in Boston with a farmhouse sink, recessed-panel cabinets, yellow cabinets, marble countertops, yellow backsplash, stone slab backsplash, stainless steel appliances and an island
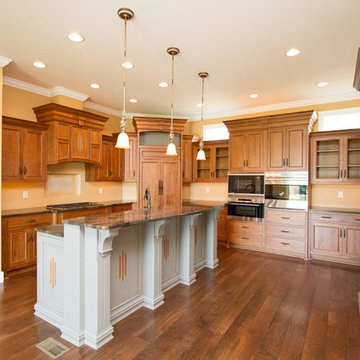
Inspiration for a large craftsman u-shaped medium tone wood floor eat-in kitchen remodel in Philadelphia with a double-bowl sink, raised-panel cabinets, medium tone wood cabinets, granite countertops, yellow backsplash, paneled appliances and an island
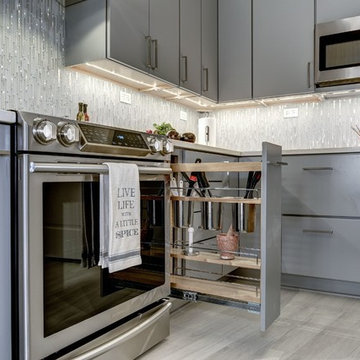
Our client, a hard working single lady, bought this condo knowing that things will need to change. The location was great with a beautiful view into the Nation's Capitol was a winner buy. The main layout of the condo was is but she knew that something will have to go! and that included the original kitchen from 1981 had to go! The closed layout and the laminate cabinets has no place in her vibrate life and passion for cooking. Looking at a few layout in the building, we deiced to take the layout to another direction, testing the limits of condo construction. At the end we managed to create an open and flowing space, connecting the living, dinning room and kitchen as one space. The gray, white with a touch of bling reflects the client's personality creating a space for her to experiment different cooking style, host a dinner party or just chill with a glass on wine.
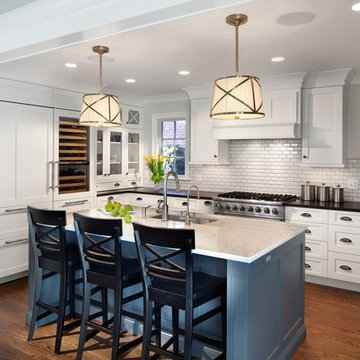
This family needed a family kitchen. With one young son and another on the way they needed a space that would allow views to the rest of the house and space to move around 2 active children. A fresh color scheme and classic choices were implemented to create a fresh space for them. Sarah worked with both husband and wife to create a workable space that had plenty of storage and appealed to their design aesthetic.
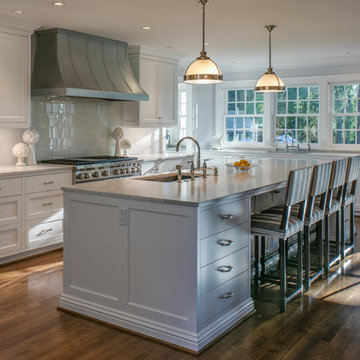
A large island with seating sets the scene for this extensive kitchen.
Inspiration for a large timeless u-shaped medium tone wood floor and brown floor open concept kitchen remodel in Portland with an undermount sink, flat-panel cabinets, white cabinets, marble countertops, yellow backsplash, marble backsplash, an island and white countertops
Inspiration for a large timeless u-shaped medium tone wood floor and brown floor open concept kitchen remodel in Portland with an undermount sink, flat-panel cabinets, white cabinets, marble countertops, yellow backsplash, marble backsplash, an island and white countertops
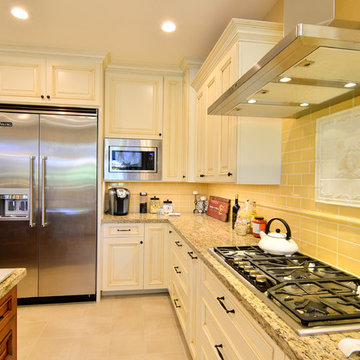
Example of a huge classic u-shaped porcelain tile open concept kitchen design in Tampa with a farmhouse sink, raised-panel cabinets, beige cabinets, granite countertops, yellow backsplash, ceramic backsplash, stainless steel appliances and an island
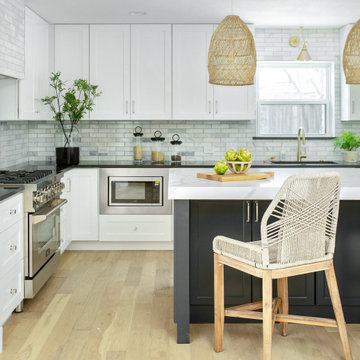
Coastal interior design by Jessica Koltun, designer and broker located in Dallas, Texas. This charming bungalow is beach ready with woven pendants, natural stone and coastal blues. White and navy blue charcoal cabinets, marble tile backsplash and hood, gold mixed metals, black and quartz countertops, gold hardware lighting mirrors, blue subway shower tile, carrara, contemporary, california, coastal, modern, beach, black painted brick, wood accents, white oak flooring, mosaic, woven pendants.
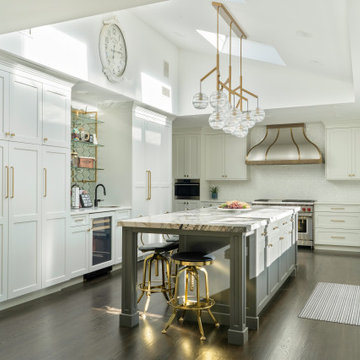
This Long Island kitchen includes a quartzite countertop, custom RangeCraft hood,
Example of a large transitional u-shaped medium tone wood floor, brown floor and coffered ceiling eat-in kitchen design in New York with a drop-in sink, shaker cabinets, white cabinets, quartzite countertops, yellow backsplash, glass tile backsplash, paneled appliances, an island and white countertops
Example of a large transitional u-shaped medium tone wood floor, brown floor and coffered ceiling eat-in kitchen design in New York with a drop-in sink, shaker cabinets, white cabinets, quartzite countertops, yellow backsplash, glass tile backsplash, paneled appliances, an island and white countertops
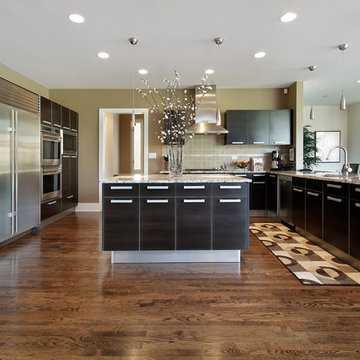
Inspiration for a large modern l-shaped dark wood floor open concept kitchen remodel in DC Metro with flat-panel cabinets, black cabinets, granite countertops, yellow backsplash, ceramic backsplash, stainless steel appliances, an island and multicolored countertops
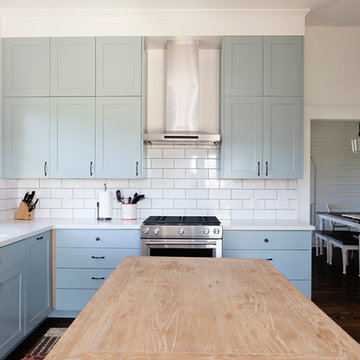
Christina Rahr Lane
Large cottage u-shaped dark wood floor and brown floor eat-in kitchen photo in Austin with an undermount sink, shaker cabinets, blue cabinets, quartz countertops, yellow backsplash, subway tile backsplash, stainless steel appliances and an island
Large cottage u-shaped dark wood floor and brown floor eat-in kitchen photo in Austin with an undermount sink, shaker cabinets, blue cabinets, quartz countertops, yellow backsplash, subway tile backsplash, stainless steel appliances and an island
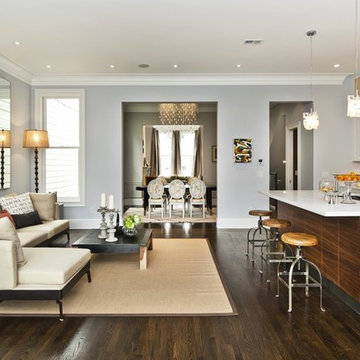
Example of a large 1960s single-wall dark wood floor eat-in kitchen design in San Francisco with an undermount sink, recessed-panel cabinets, white cabinets, solid surface countertops, yellow backsplash, stone slab backsplash, paneled appliances and an island
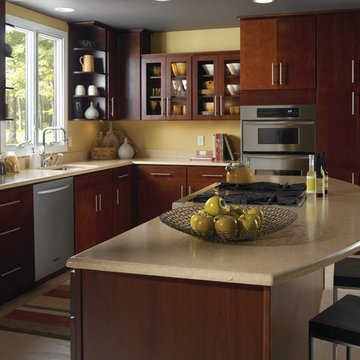
Mid-sized arts and crafts u-shaped ceramic tile eat-in kitchen photo in Other with a farmhouse sink, flat-panel cabinets, dark wood cabinets, soapstone countertops, yellow backsplash, stone slab backsplash, stainless steel appliances and an island
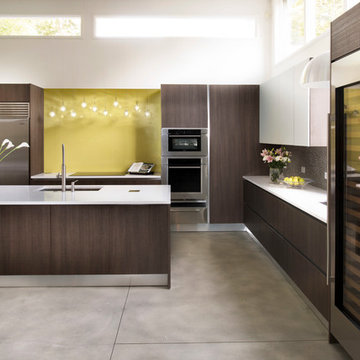
Galina Coada, Architectural Photographer
Example of a mid-sized minimalist l-shaped concrete floor kitchen design in Atlanta with an undermount sink, flat-panel cabinets, dark wood cabinets, yellow backsplash, stainless steel appliances and an island
Example of a mid-sized minimalist l-shaped concrete floor kitchen design in Atlanta with an undermount sink, flat-panel cabinets, dark wood cabinets, yellow backsplash, stainless steel appliances and an island
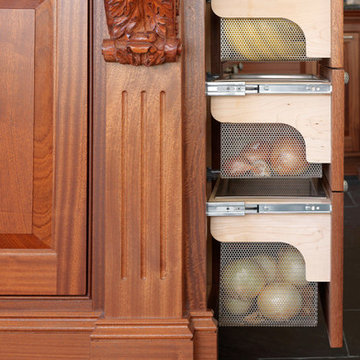
Photography by Susan Teare • www.susanteare.com
Inspiration for a large contemporary l-shaped slate floor eat-in kitchen remodel in Burlington with a farmhouse sink, raised-panel cabinets, white cabinets, marble countertops, yellow backsplash, ceramic backsplash, stainless steel appliances and an island
Inspiration for a large contemporary l-shaped slate floor eat-in kitchen remodel in Burlington with a farmhouse sink, raised-panel cabinets, white cabinets, marble countertops, yellow backsplash, ceramic backsplash, stainless steel appliances and an island
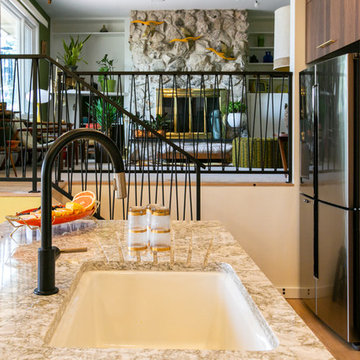
When a client tells us they’re a mid-century collector and long for a kitchen design unlike any other we are only too happy to oblige. This kitchen is saturated in mid-century charm and its custom features make it difficult to pin-point our favorite aspect!
Cabinetry
We had the pleasure of partnering with one of our favorite Denver cabinet shops to make our walnut dreams come true! We were able to include a multitude of custom features in this kitchen including frosted glass doors in the island, open cubbies, a hidden cutting board, and great interior cabinet storage. But what really catapults these kitchen cabinets to the next level is the eye-popping angled wall cabinets with sliding doors, a true throwback to the magic of the mid-century kitchen. Streamline brushed brass cabinetry pulls provided the perfect lux accent against the handsome walnut finish of the slab cabinetry doors.
Tile
Amidst all the warm clean lines of this mid-century kitchen we wanted to add a splash of color and pattern, and a funky backsplash tile did the trick! We utilized a handmade yellow picket tile with a high variation to give us a bit of depth; and incorporated randomly placed white accent tiles for added interest and to compliment the white sliding doors of the angled cabinets, helping to bring all the materials together.
Counter
We utilized a quartz along the counter tops that merged lighter tones with the warm tones of the cabinetry. The custom integrated drain board (in a starburst pattern of course) means they won’t have to clutter their island with a large drying rack. As an added bonus, the cooktop is recessed into the counter, to create an installation flush with the counter surface.
Stair Rail
Not wanting to miss an opportunity to add a touch of geometric fun to this home, we designed a custom steel handrail. The zig-zag design plays well with the angles of the picket tiles and the black finish ties in beautifully with the black metal accents in the kitchen.
Lighting
We removed the original florescent light box from this kitchen and replaced it with clean recessed lights with accents of recessed undercabinet lighting and a terrifically vintage fixture over the island that pulls together the black and brushed brass metal finishes throughout the space.
This kitchen has transformed into a strikingly unique space creating the perfect home for our client’s mid-century treasures.
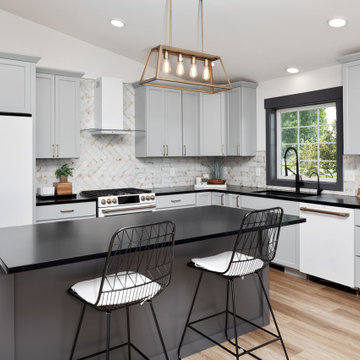
Farmhouse kitchen with GE Cafe appliances, Black Matte Cambria countertops.
Inspiration for a cottage medium tone wood floor, brown floor and vaulted ceiling eat-in kitchen remodel in Other with an undermount sink, shaker cabinets, blue cabinets, quartz countertops, yellow backsplash, porcelain backsplash, white appliances, an island and black countertops
Inspiration for a cottage medium tone wood floor, brown floor and vaulted ceiling eat-in kitchen remodel in Other with an undermount sink, shaker cabinets, blue cabinets, quartz countertops, yellow backsplash, porcelain backsplash, white appliances, an island and black countertops
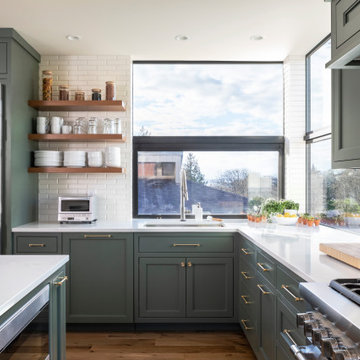
Green cabinets and white backsplash in a kitchen corner with open shelving
Example of a mid-sized trendy l-shaped medium tone wood floor eat-in kitchen design in Seattle with an undermount sink, beaded inset cabinets, green cabinets, quartz countertops, yellow backsplash, subway tile backsplash, stainless steel appliances, an island and white countertops
Example of a mid-sized trendy l-shaped medium tone wood floor eat-in kitchen design in Seattle with an undermount sink, beaded inset cabinets, green cabinets, quartz countertops, yellow backsplash, subway tile backsplash, stainless steel appliances, an island and white countertops
Kitchen with Yellow Backsplash and an Island Ideas
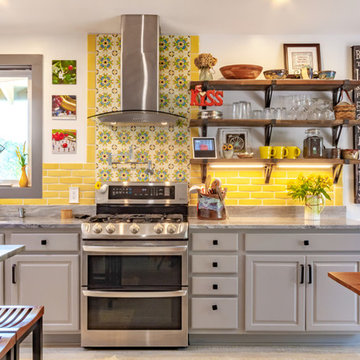
Bright tile, and a collection of local artists' works, put the fun into the function of this kitchen.
Photos by Tyler Merkel Photography
Open concept kitchen - mid-sized eclectic single-wall laminate floor and gray floor open concept kitchen idea in Other with a drop-in sink, raised-panel cabinets, gray cabinets, granite countertops, yellow backsplash, porcelain backsplash, stainless steel appliances, an island and gray countertops
Open concept kitchen - mid-sized eclectic single-wall laminate floor and gray floor open concept kitchen idea in Other with a drop-in sink, raised-panel cabinets, gray cabinets, granite countertops, yellow backsplash, porcelain backsplash, stainless steel appliances, an island and gray countertops
7





