Kitchen with Yellow Backsplash and Stone Slab Backsplash Ideas
Refine by:
Budget
Sort by:Popular Today
41 - 60 of 262 photos
Item 1 of 3
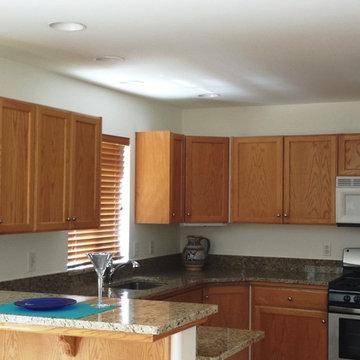
Front view from the dining area of the overall kitchen layout - featuring countertops in Giallo Ornamentale Granite with 4" high backsplash, eased edges, faucet hole, window sill, and bar counter.
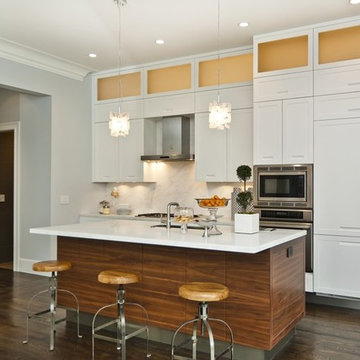
Eat-in kitchen - large 1950s single-wall dark wood floor eat-in kitchen idea in San Francisco with an undermount sink, recessed-panel cabinets, white cabinets, solid surface countertops, yellow backsplash, stone slab backsplash, paneled appliances and an island
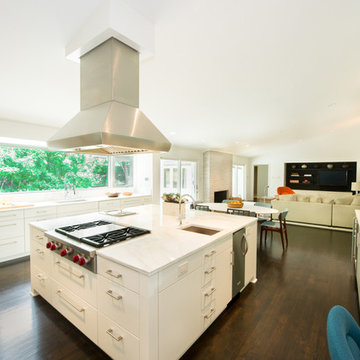
Brian Hutson photography
Example of a trendy l-shaped enclosed kitchen design in Dallas with an undermount sink, flat-panel cabinets, yellow cabinets, marble countertops, yellow backsplash, stone slab backsplash and stainless steel appliances
Example of a trendy l-shaped enclosed kitchen design in Dallas with an undermount sink, flat-panel cabinets, yellow cabinets, marble countertops, yellow backsplash, stone slab backsplash and stainless steel appliances
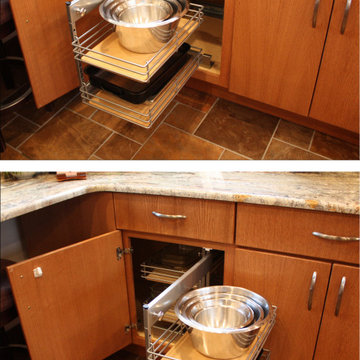
We opened up this kitchen into the dining area which added more natural light. The family wanted to make sure the kitchen was handicap accessible for their son. We made sure that the aisle were wide enough for the wheelchair. The open shelf island was made specifically for the customer's son. This is his place that he can store his belonging with easy access. The customer fell in love with the Typhoon Bordeaux granite and we helped him select cabinets that would compliment the granite. We selected the flat panel cabinets in oak for a modern look but also for durability. Photographer: Ilona Kalimov
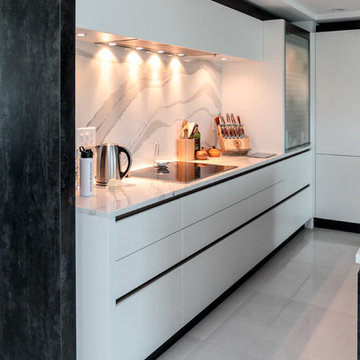
This Minimalist Kitchen Design uses a classic combination of a white matte lacquer with a stark contrast black Ceramic Framing and Island Design.
The open Cut out in the Island wraps seamless around the existing architecture, keeping all service and building elements in place and function, using a dimmable accent light to display decorative Items at night.
A functional Rolling Door Cabinet with Satin Glass keeps all Utilities, small Machines and Spices easily accessible at all times. The fully integrated 36" Gaggenau Refrigerator hides a smart Food Storage System, that flaws seamlessly with the elegant White matte Doors.
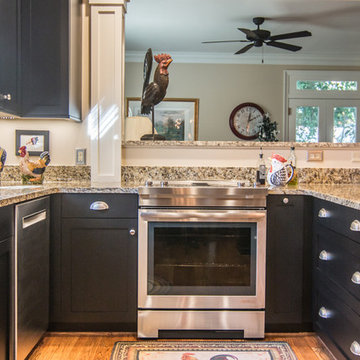
With the wall into the living room removed and just a 48" high wall with a ledge to allow for better furniture placement the kitchen now makes the most of the space. There is now plenty of prep area between the sink and downdraft range and to the right of the range for full entertaining and cooking.
Sandy Dimke Photographer
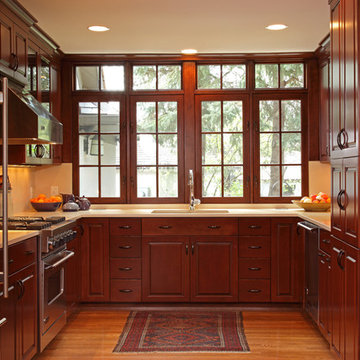
Page Photography
Eat-in kitchen - mid-sized traditional u-shaped light wood floor eat-in kitchen idea in Minneapolis with an undermount sink, raised-panel cabinets, dark wood cabinets, soapstone countertops, yellow backsplash, stone slab backsplash, stainless steel appliances and an island
Eat-in kitchen - mid-sized traditional u-shaped light wood floor eat-in kitchen idea in Minneapolis with an undermount sink, raised-panel cabinets, dark wood cabinets, soapstone countertops, yellow backsplash, stone slab backsplash, stainless steel appliances and an island
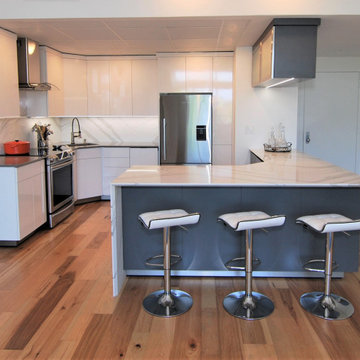
Inspiration for a small modern u-shaped medium tone wood floor and multicolored floor open concept kitchen remodel in Philadelphia with a single-bowl sink, flat-panel cabinets, white cabinets, quartz countertops, yellow backsplash, stone slab backsplash, stainless steel appliances, a peninsula and gray countertops
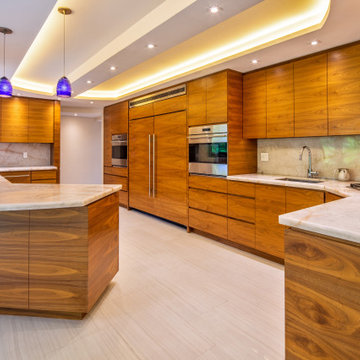
Kosher Kitchen
Minimalist galley porcelain tile and white floor kitchen pantry photo in Miami with an undermount sink, flat-panel cabinets, medium tone wood cabinets, onyx countertops, yellow backsplash, stone slab backsplash, paneled appliances and white countertops
Minimalist galley porcelain tile and white floor kitchen pantry photo in Miami with an undermount sink, flat-panel cabinets, medium tone wood cabinets, onyx countertops, yellow backsplash, stone slab backsplash, paneled appliances and white countertops
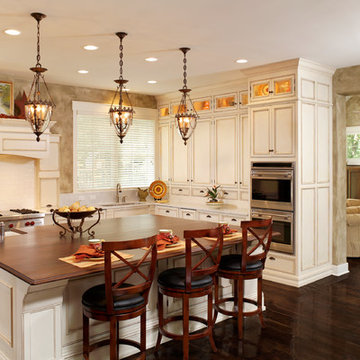
Kitchen - large mediterranean l-shaped dark wood floor kitchen idea in Other with an undermount sink, recessed-panel cabinets, white cabinets, wood countertops, yellow backsplash, stone slab backsplash, stainless steel appliances and an island
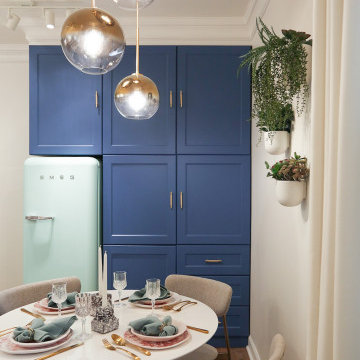
Mid-sized transitional l-shaped ceramic tile and blue floor enclosed kitchen photo in Chicago with an undermount sink, flat-panel cabinets, blue cabinets, quartz countertops, yellow backsplash, stone slab backsplash, colored appliances, no island and white countertops
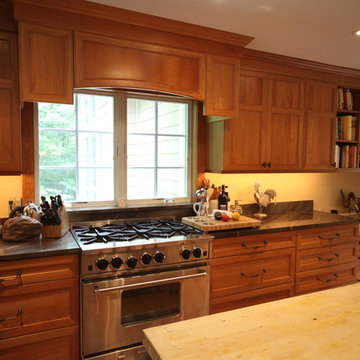
Mid-sized transitional l-shaped light wood floor eat-in kitchen photo in Other with a farmhouse sink, shaker cabinets, medium tone wood cabinets, onyx countertops, yellow backsplash, stone slab backsplash, stainless steel appliances and two islands
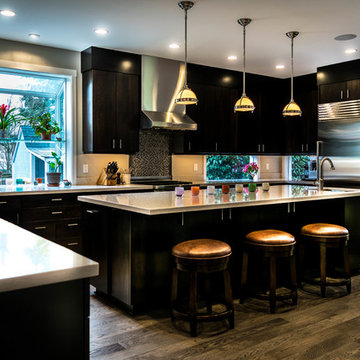
Elko Construction, LLC
Example of a large trendy l-shaped medium tone wood floor kitchen design in Seattle with a farmhouse sink, flat-panel cabinets, dark wood cabinets, quartz countertops, yellow backsplash, stone slab backsplash, stainless steel appliances and an island
Example of a large trendy l-shaped medium tone wood floor kitchen design in Seattle with a farmhouse sink, flat-panel cabinets, dark wood cabinets, quartz countertops, yellow backsplash, stone slab backsplash, stainless steel appliances and an island
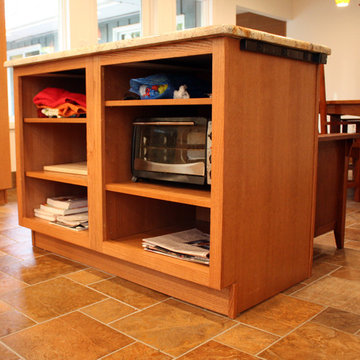
We opened up this kitchen into the dining area which added more natural light. The family wanted to make sure the kitchen was handicap accessible for their son. We made sure that the aisle were wide enough for the wheelchair. The open shelf island was made specifically for the customer's son. This is his place that he can store his belonging with easy access. The customer fell in love with the Typhoon Bordeaux granite and we helped him select cabinets that would compliment the granite. We selected the flat panel cabinets in oak for a modern look but also for durability. Photographer: Ilona Kalimov
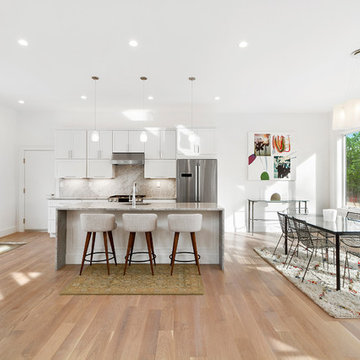
Example of a mid-sized u-shaped light wood floor and beige floor eat-in kitchen design in New York with white cabinets, marble countertops, yellow backsplash, stone slab backsplash, stainless steel appliances, an island and white countertops
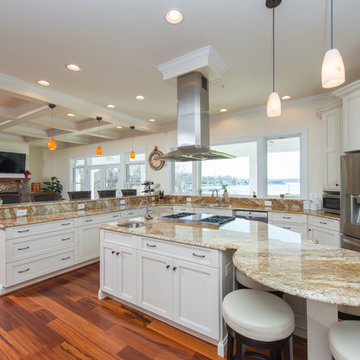
Golden Pilsen Granite in a custom home on the waterfront in the Annapolis/ Edgewater area.
Inspiration for a large contemporary l-shaped medium tone wood floor open concept kitchen remodel in Baltimore with an undermount sink, white cabinets, granite countertops, yellow backsplash, stone slab backsplash, stainless steel appliances and an island
Inspiration for a large contemporary l-shaped medium tone wood floor open concept kitchen remodel in Baltimore with an undermount sink, white cabinets, granite countertops, yellow backsplash, stone slab backsplash, stainless steel appliances and an island
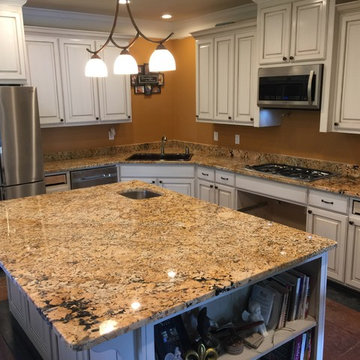
3CM Solarius Granite Kitchen Countertops
Eased Edge
Dakota Undermount Vegetable Stainless Steel Sink
Drop In Cooktop
Drop In Kitchen Sink
Mid-sized elegant l-shaped ceramic tile enclosed kitchen photo in New Orleans with an undermount sink, raised-panel cabinets, white cabinets, granite countertops, yellow backsplash, stone slab backsplash, stainless steel appliances and an island
Mid-sized elegant l-shaped ceramic tile enclosed kitchen photo in New Orleans with an undermount sink, raised-panel cabinets, white cabinets, granite countertops, yellow backsplash, stone slab backsplash, stainless steel appliances and an island

Mid-sized transitional l-shaped ceramic tile and blue floor enclosed kitchen photo in Chicago with an undermount sink, flat-panel cabinets, blue cabinets, quartz countertops, yellow backsplash, stone slab backsplash, colored appliances, no island and white countertops
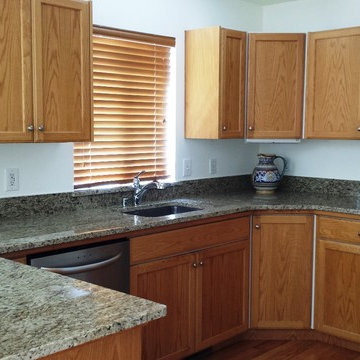
This picture is showing a close up of the kitchen area with countertop in Giallo Ornamentale Granite, eased edges, 4" high backsplash.
Eat-in kitchen - mid-sized modern u-shaped medium tone wood floor eat-in kitchen idea in Seattle with a single-bowl sink, beaded inset cabinets, medium tone wood cabinets, granite countertops, yellow backsplash, stone slab backsplash, stainless steel appliances and no island
Eat-in kitchen - mid-sized modern u-shaped medium tone wood floor eat-in kitchen idea in Seattle with a single-bowl sink, beaded inset cabinets, medium tone wood cabinets, granite countertops, yellow backsplash, stone slab backsplash, stainless steel appliances and no island
Kitchen with Yellow Backsplash and Stone Slab Backsplash Ideas
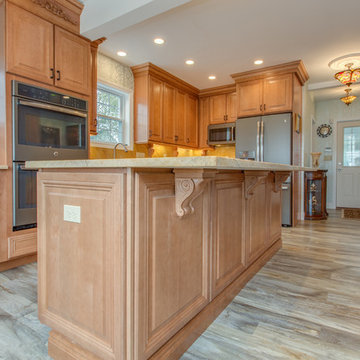
This beautiful Showplace kitchen was designed by Myste from our Salem, NH showroom. This traditional style kitchen remodel features an ornate, full-overlay cabinet door in a toffee stain, granite countertops, two-piece crown molding with decorative accents. This kitchen was designed to fit in with the style of this well-maintained 100-year-old home, which including a lot of design work to incorporate the structural beams and awkward ceiling heights. Special features in this kitchen include corbels under the wall cabinets and island seating, a wine rack, a pull-out spice rack, open shelving and decorative end panels on the second dishwasher and island.
Cabinets: Echelon Southampton
Finish: Toffee
Countertops: Granite
Color: Golden Macaubas
Hardware: Amerock BP24235DOB, BP5542DOB
3





