Kitchen with Yellow Cabinets and Glass Tile Backsplash Ideas
Refine by:
Budget
Sort by:Popular Today
41 - 60 of 415 photos
Item 1 of 3
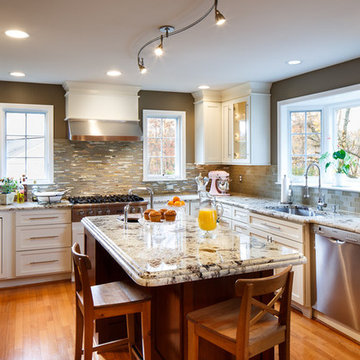
This kitchen island hosts a second sink and is a perfect place for food prep, food service and for guests to visit with the host. We used 2 different glass tiles on the backsplash to create interest and define the cooktop and hood. This also adds texture and interest to a large space. Photos by David Keith
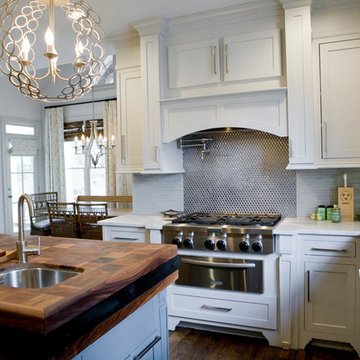
Lisa Konz Photography
Enclosed kitchen - mid-sized eclectic l-shaped dark wood floor enclosed kitchen idea in Atlanta with an undermount sink, recessed-panel cabinets, yellow cabinets, marble countertops, white backsplash, glass tile backsplash, stainless steel appliances and an island
Enclosed kitchen - mid-sized eclectic l-shaped dark wood floor enclosed kitchen idea in Atlanta with an undermount sink, recessed-panel cabinets, yellow cabinets, marble countertops, white backsplash, glass tile backsplash, stainless steel appliances and an island
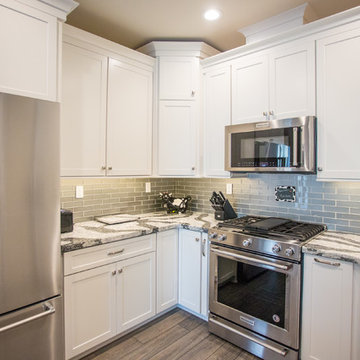
Kemper cabinets, Whitman door style, White painted finish. Cambria Seagrove quartz countertops. Bedrosians Manhattan Glass subway tile, Platinum color. Mannington laminate flooring, Black Forrest Oak, Fumed.
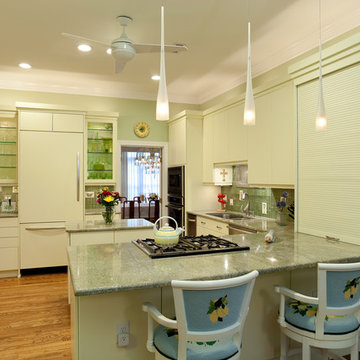
Michael Zirkle
Eat-in kitchen - large contemporary l-shaped light wood floor eat-in kitchen idea in Raleigh with a double-bowl sink, flat-panel cabinets, yellow cabinets, granite countertops, green backsplash, glass tile backsplash, paneled appliances and an island
Eat-in kitchen - large contemporary l-shaped light wood floor eat-in kitchen idea in Raleigh with a double-bowl sink, flat-panel cabinets, yellow cabinets, granite countertops, green backsplash, glass tile backsplash, paneled appliances and an island
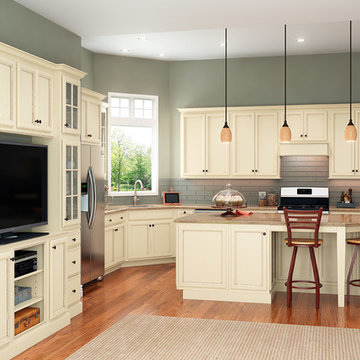
Inspiration for a mid-sized transitional l-shaped medium tone wood floor kitchen remodel in DC Metro with an undermount sink, recessed-panel cabinets, yellow cabinets, quartz countertops, glass tile backsplash, stainless steel appliances and an island
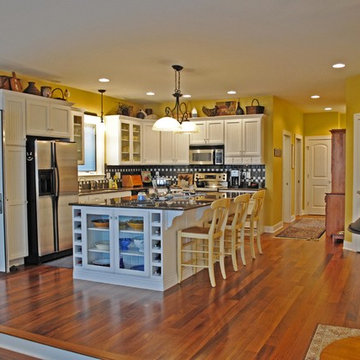
A. Polderman
Large beach style l-shaped medium tone wood floor open concept kitchen photo in Grand Rapids with a double-bowl sink, beaded inset cabinets, yellow cabinets, granite countertops, gray backsplash, glass tile backsplash, stainless steel appliances and an island
Large beach style l-shaped medium tone wood floor open concept kitchen photo in Grand Rapids with a double-bowl sink, beaded inset cabinets, yellow cabinets, granite countertops, gray backsplash, glass tile backsplash, stainless steel appliances and an island
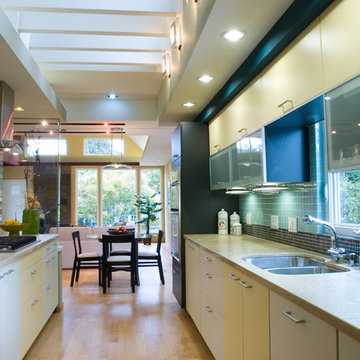
This Victorian old house from the beginning of the previous century had to keep its exterior look, but the interior went through a dramatic change and brought it into our era. The first floor of the house was completely transformed into a huge open space, which by doing that already gave it a modern feeling around. The use of modern laminate door style in different colors had emphasized the contemporary style that was brought in with so much elegancy together with the light wood floors and light counter tops. The island was given a sculpture look to create a nice focal point for the kitchen where the cooking preparation is mostly taking place at.
Door Style Finish: Alno Look, laminate door style, in the graphite, yellow and magnolia white colors finish.
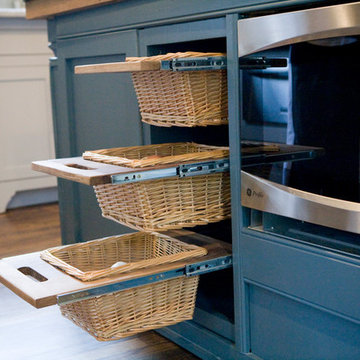
Lisa Konz Photography
Enclosed kitchen - mid-sized eclectic l-shaped dark wood floor enclosed kitchen idea in Atlanta with an undermount sink, recessed-panel cabinets, yellow cabinets, marble countertops, white backsplash, glass tile backsplash, stainless steel appliances and an island
Enclosed kitchen - mid-sized eclectic l-shaped dark wood floor enclosed kitchen idea in Atlanta with an undermount sink, recessed-panel cabinets, yellow cabinets, marble countertops, white backsplash, glass tile backsplash, stainless steel appliances and an island
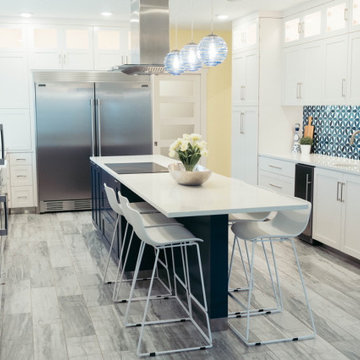
This dark, dreary kitchen was large, but not being used well. The family of 7 had outgrown the limited storage and experienced traffic bottlenecks when in the kitchen together. A bright, cheerful and more functional kitchen was desired, as well as a new pantry space.
We gutted the kitchen and closed off the landing through the door to the garage to create a new pantry. A frosted glass pocket door eliminates door swing issues. In the pantry, a small access door opens to the garage so groceries can be loaded easily. Grey wood-look tile was laid everywhere.
We replaced the small window and added a 6’x4’ window, instantly adding tons of natural light. A modern motorized sheer roller shade helps control early morning glare. Three free-floating shelves are to the right of the window for favorite décor and collectables.
White, ceiling-height cabinets surround the room. The full-overlay doors keep the look seamless. Double dishwashers, double ovens and a double refrigerator are essentials for this busy, large family. An induction cooktop was chosen for energy efficiency, child safety, and reliability in cooking. An appliance garage and a mixer lift house the much-used small appliances.
An ice maker and beverage center were added to the side wall cabinet bank. The microwave and TV are hidden but have easy access.
The inspiration for the room was an exclusive glass mosaic tile. The large island is a glossy classic blue. White quartz countertops feature small flecks of silver. Plus, the stainless metal accent was even added to the toe kick!
Upper cabinet, under-cabinet and pendant ambient lighting, all on dimmers, was added and every light (even ceiling lights) is LED for energy efficiency.
White-on-white modern counter stools are easy to clean. Plus, throughout the room, strategically placed USB outlets give tidy charging options.
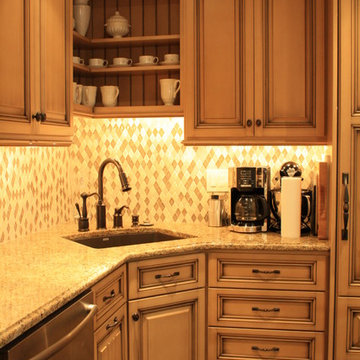
Just because a space is small doesn't mean that it can't have function and style.
Example of a small classic l-shaped ceramic tile eat-in kitchen design in Philadelphia with an undermount sink, raised-panel cabinets, yellow cabinets, granite countertops, multicolored backsplash, glass tile backsplash, stainless steel appliances and an island
Example of a small classic l-shaped ceramic tile eat-in kitchen design in Philadelphia with an undermount sink, raised-panel cabinets, yellow cabinets, granite countertops, multicolored backsplash, glass tile backsplash, stainless steel appliances and an island

This dark, dreary kitchen was large, but not being used well. The family of 7 had outgrown the limited storage and experienced traffic bottlenecks when in the kitchen together. A bright, cheerful and more functional kitchen was desired, as well as a new pantry space.
We gutted the kitchen and closed off the landing through the door to the garage to create a new pantry. A frosted glass pocket door eliminates door swing issues. In the pantry, a small access door opens to the garage so groceries can be loaded easily. Grey wood-look tile was laid everywhere.
We replaced the small window and added a 6’x4’ window, instantly adding tons of natural light. A modern motorized sheer roller shade helps control early morning glare. Three free-floating shelves are to the right of the window for favorite décor and collectables.
White, ceiling-height cabinets surround the room. The full-overlay doors keep the look seamless. Double dishwashers, double ovens and a double refrigerator are essentials for this busy, large family. An induction cooktop was chosen for energy efficiency, child safety, and reliability in cooking. An appliance garage and a mixer lift house the much-used small appliances.
An ice maker and beverage center were added to the side wall cabinet bank. The microwave and TV are hidden but have easy access.
The inspiration for the room was an exclusive glass mosaic tile. The large island is a glossy classic blue. White quartz countertops feature small flecks of silver. Plus, the stainless metal accent was even added to the toe kick!
Upper cabinet, under-cabinet and pendant ambient lighting, all on dimmers, was added and every light (even ceiling lights) is LED for energy efficiency.
White-on-white modern counter stools are easy to clean. Plus, throughout the room, strategically placed USB outlets give tidy charging options.
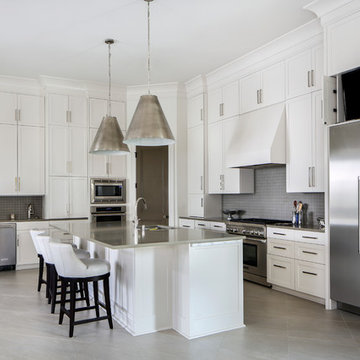
Oivanki Photography
Inspiration for a large transitional l-shaped concrete floor open concept kitchen remodel in New Orleans with an undermount sink, shaker cabinets, yellow cabinets, gray backsplash, glass tile backsplash, stainless steel appliances and an island
Inspiration for a large transitional l-shaped concrete floor open concept kitchen remodel in New Orleans with an undermount sink, shaker cabinets, yellow cabinets, gray backsplash, glass tile backsplash, stainless steel appliances and an island
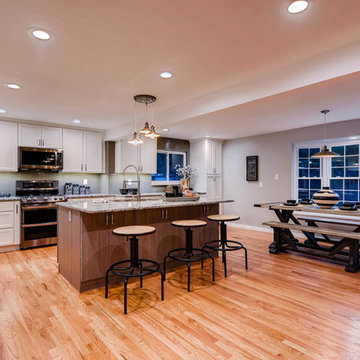
For this home we were hired to go beyond the kitchen and bathrooms and redesign the entire home. The "Before and After" photos really tell the story of how this house went from cramped, dark, & cluttered, to a cozy and functional home.
We removed and repositioned walls to make for an open concept feel, making for a much larger kitchen with clever storage and a place to better entertain family & friends bringing in more natural lighting in the process.
The final takeaway is a space that is up to date, open, and comfortable. This home is more comfortable than it has ever been and is now the gold standard of design in the Lynwood neighborhood.
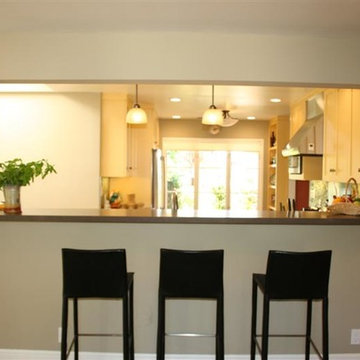
Eat-in kitchen - mid-sized transitional l-shaped medium tone wood floor eat-in kitchen idea in San Francisco with a single-bowl sink, shaker cabinets, yellow cabinets, quartz countertops, green backsplash, glass tile backsplash, stainless steel appliances and no island
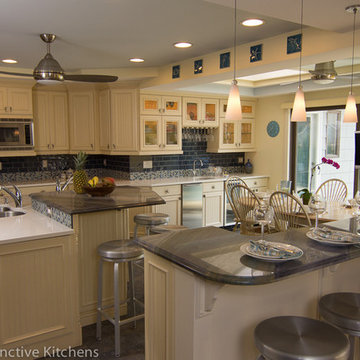
Diagional view showing the breakfast bar in the foreground, the two tier kitchen island, and the beverage center on the far wall. The dining table area looks out to the pool. Included at the beverage area is a wine refrigerator, ice maker and a bar sink.
Photo: Andrew Tucker Photography
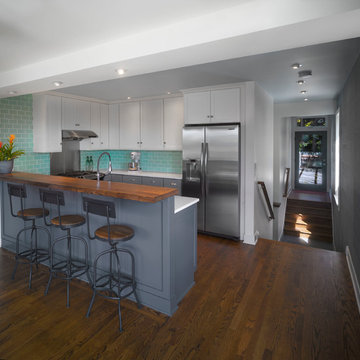
Perspective Image / Bob Weyrick
Mid-sized eclectic u-shaped medium tone wood floor eat-in kitchen photo in Seattle with yellow cabinets, quartz countertops, green backsplash, glass tile backsplash and stainless steel appliances
Mid-sized eclectic u-shaped medium tone wood floor eat-in kitchen photo in Seattle with yellow cabinets, quartz countertops, green backsplash, glass tile backsplash and stainless steel appliances
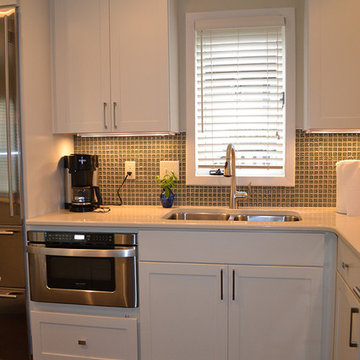
Before, this Dublin, Ohio, kitchen had the look of the early 1990s and was in the need of some TLC. The white cabinets with light wood trim and linoleum floor were begging for an update. With the help of Kraftmaid's Lyndale style countertops in maple canvas, the kitchen now has a clean, crisp white look to it. The countertops are Cambria Quartz in Cuddington. The appliances are a SubZero 700 TCI refrigerator, a Jenn-Air downdraft cooktop, a Dacor single oven, a Sharp microwave drawer and an Asko dishwasher.
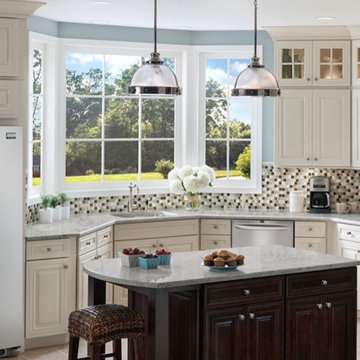
McKinley Maple Cream Java Island
SHENANDOAH CABINETRY available at #Lowes Moreno Valley
http://shenandoahcabinetry.com/
http://www.lowes.com/KitchenandBath
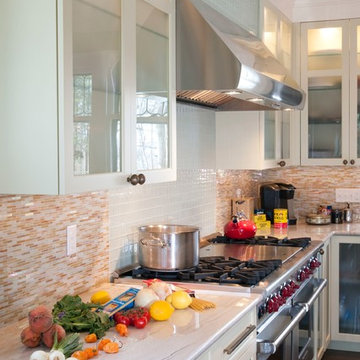
Erik Rank Photography
Large elegant l-shaped porcelain tile eat-in kitchen photo in New York with recessed-panel cabinets, yellow cabinets, marble countertops, multicolored backsplash, glass tile backsplash, stainless steel appliances and a peninsula
Large elegant l-shaped porcelain tile eat-in kitchen photo in New York with recessed-panel cabinets, yellow cabinets, marble countertops, multicolored backsplash, glass tile backsplash, stainless steel appliances and a peninsula
Kitchen with Yellow Cabinets and Glass Tile Backsplash Ideas
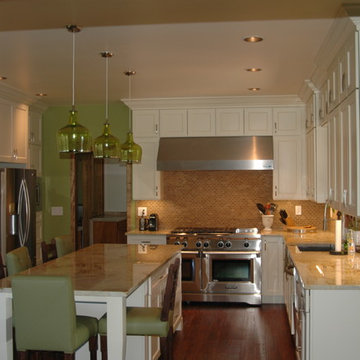
Kitchen - mid-sized traditional u-shaped medium tone wood floor and brown floor kitchen idea in Orlando with an undermount sink, shaker cabinets, yellow cabinets, granite countertops, beige backsplash, glass tile backsplash, stainless steel appliances and an island
3





