Kitchen with Yellow Cabinets and Paneled Appliances Ideas
Refine by:
Budget
Sort by:Popular Today
101 - 120 of 524 photos
Item 1 of 3
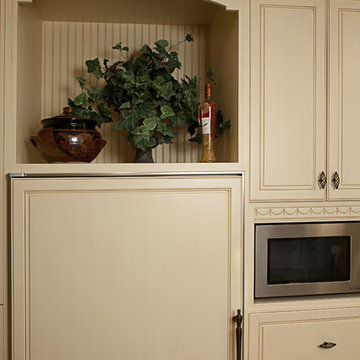
Appliances: Dacor, Meile, Sub-Zero
Cabinets: Baywood
Valances: Custom with Pindler Fabric
Tile: Jeffery Court
Walls: CLG Interior Art
Photo: John G Wilbanks Photography
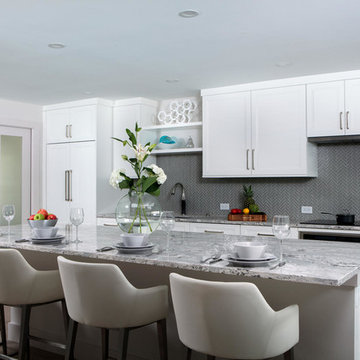
Blaine Johnathan
Large minimalist galley medium tone wood floor eat-in kitchen photo in Miami with a single-bowl sink, raised-panel cabinets, yellow cabinets, quartz countertops, gray backsplash, glass tile backsplash, paneled appliances and an island
Large minimalist galley medium tone wood floor eat-in kitchen photo in Miami with a single-bowl sink, raised-panel cabinets, yellow cabinets, quartz countertops, gray backsplash, glass tile backsplash, paneled appliances and an island
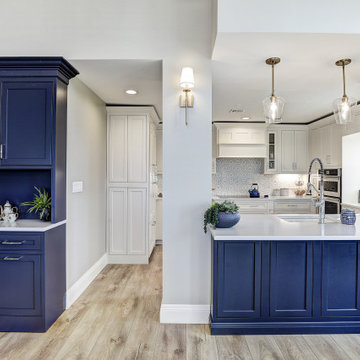
Custom kitchen with paneled appliances, mosaic backsplash, and a blue island.
Inspiration for a mid-sized transitional u-shaped vinyl floor and brown floor enclosed kitchen remodel in New York with an undermount sink, shaker cabinets, yellow cabinets, quartz countertops, blue backsplash, mosaic tile backsplash, paneled appliances, a peninsula and white countertops
Inspiration for a mid-sized transitional u-shaped vinyl floor and brown floor enclosed kitchen remodel in New York with an undermount sink, shaker cabinets, yellow cabinets, quartz countertops, blue backsplash, mosaic tile backsplash, paneled appliances, a peninsula and white countertops
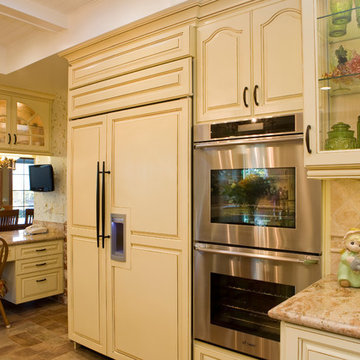
Preview First Photography
Enclosed kitchen - large traditional u-shaped porcelain tile enclosed kitchen idea in San Diego with a farmhouse sink, raised-panel cabinets, yellow cabinets, granite countertops, beige backsplash, stone tile backsplash, paneled appliances and an island
Enclosed kitchen - large traditional u-shaped porcelain tile enclosed kitchen idea in San Diego with a farmhouse sink, raised-panel cabinets, yellow cabinets, granite countertops, beige backsplash, stone tile backsplash, paneled appliances and an island
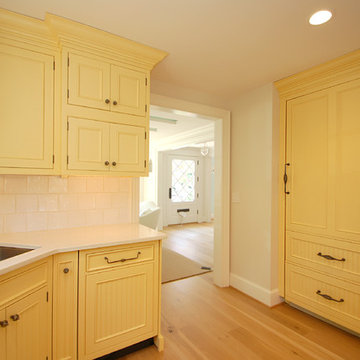
This cheerful Spring Lake New Jersey kitchen is featuring Jasmine Essex recessed beaded Wood-Mode Custom Cabinetry with white Caesarstone Engineered Quartz countertops surrounding the perimeter accompanied by a distressed walnut wood top for the island focal point.
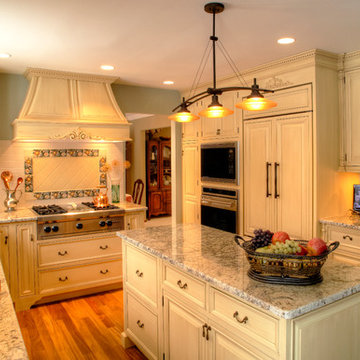
Dale Hall Photography,LLC
Eat-in kitchen - traditional l-shaped eat-in kitchen idea in Milwaukee with a double-bowl sink, raised-panel cabinets, yellow cabinets, white backsplash, ceramic backsplash and paneled appliances
Eat-in kitchen - traditional l-shaped eat-in kitchen idea in Milwaukee with a double-bowl sink, raised-panel cabinets, yellow cabinets, white backsplash, ceramic backsplash and paneled appliances
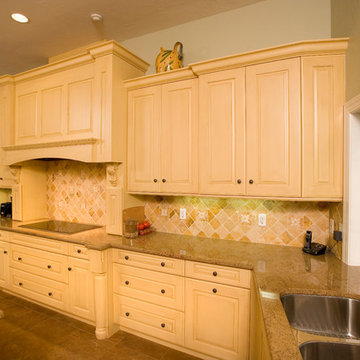
Southwest Florida’s hot summers and mild winters, along with amenity-rich communities and beautiful homes, attract retirees from around the world every year. And, it is not uncommon to see these active adults choosing to spend their summers away from Florida, only to return for the fall/winter.
For our fabulous clients, that’s exactly what they did. After spending summers in Michigan, and winters in Bonita Springs, Florida, they decided to set down some roots. They purchased a home in Bonita Bay where they had enough space to build a guest suite for an aging parent who needed around the clock care.
After interviewing three different contractors, the chose to retain Progressive Design Build’s design services.
Progressive invested a lot of time during the design process to ensure the design concept was thorough and reflected the couple’s vision. Options were presented, giving these homeowners several alternatives and good ideas on how to realize their vision, while working within their budget. Progressive Design Build guided the couple all the way—through selections and finishes, saving valuable time and money.
When all was said and done, the design plan included a completely remodeled master suite, a separate master suite for the couple’s aging parents, a new kitchen, family room entertainment area, and laundry room. The cozy home was renovated with tiled flooring throughout, with the exception of carpeting in the bedrooms. Progressive Design Build modified some interior walls, created Wainscoted panels, a new home office, and completely painted the home inside and out.
This project resulted in the first of four additional projects this homeowner would complete with Progressive Design Build over the next five years.
Kitchen: Varying heights and depths breaks up that long wall of DuraSupreme Cabinetry. Includes tumbled marble back splash and radiused island.
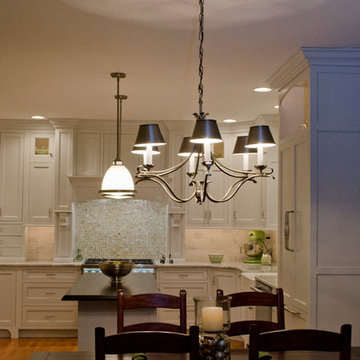
This beautiful, classic kitchen sparkles with a white and cream back splash, mosaic detail, and wood floors. Large pendants over the island light the space well and draw your eye in.
Photogrpaher: Shelah Riley
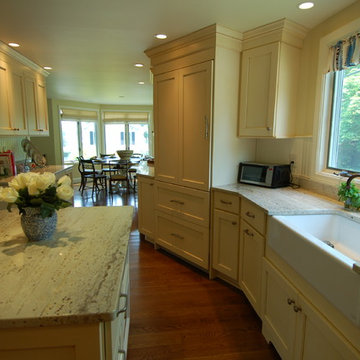
Inspiration for a mid-sized coastal medium tone wood floor eat-in kitchen remodel in Boston with a farmhouse sink, recessed-panel cabinets, yellow cabinets, granite countertops, white backsplash, paneled appliances and an island
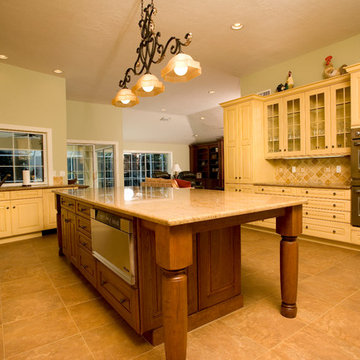
Southwest Florida’s hot summers and mild winters, along with amenity-rich communities and beautiful homes, attract retirees from around the world every year. And, it is not uncommon to see these active adults choosing to spend their summers away from Florida, only to return for the fall/winter.
For our fabulous clients, that’s exactly what they did. After spending summers in Michigan, and winters in Bonita Springs, Florida, they decided to set down some roots. They purchased a home in Bonita Bay where they had enough space to build a guest suite for an aging parent who needed around the clock care.
After interviewing three different contractors, the chose to retain Progressive Design Build’s design services.
Progressive invested a lot of time during the design process to ensure the design concept was thorough and reflected the couple’s vision. Options were presented, giving these homeowners several alternatives and good ideas on how to realize their vision, while working within their budget. Progressive Design Build guided the couple all the way—through selections and finishes, saving valuable time and money.
When all was said and done, the design plan included a completely remodeled master suite, a separate master suite for the couple’s aging parents, a new kitchen, family room entertainment area, and laundry room. The cozy home was renovated with tiled flooring throughout, with the exception of carpeting in the bedrooms. Progressive Design Build modified some interior walls, created Wainscoted panels, a new home office, and completely painted the home inside and out.
This project resulted in the first of four additional projects this homeowner would complete with Progressive Design Build over the next five years.
Kitchen: Varying heights and depths breaks up that long wall of DuraSupreme Cabinetry. Includes tumbled marble back splash and radiused island.
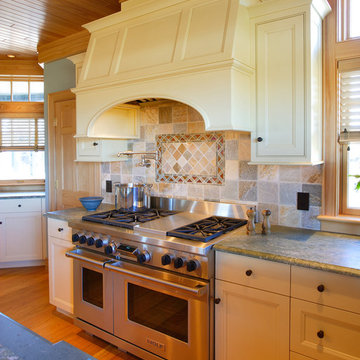
Example of a large eclectic u-shaped medium tone wood floor kitchen pantry design in New York with a farmhouse sink, flat-panel cabinets, granite countertops, multicolored backsplash, stone tile backsplash, paneled appliances, an island and yellow cabinets
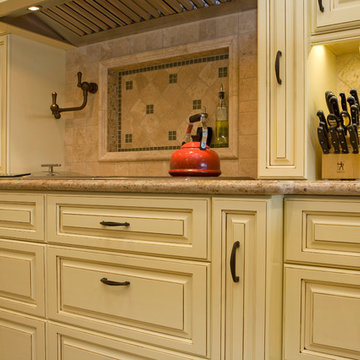
Preview First Photography
Enclosed kitchen - large traditional u-shaped porcelain tile enclosed kitchen idea in San Diego with a farmhouse sink, raised-panel cabinets, yellow cabinets, granite countertops, beige backsplash, stone tile backsplash, paneled appliances and an island
Enclosed kitchen - large traditional u-shaped porcelain tile enclosed kitchen idea in San Diego with a farmhouse sink, raised-panel cabinets, yellow cabinets, granite countertops, beige backsplash, stone tile backsplash, paneled appliances and an island
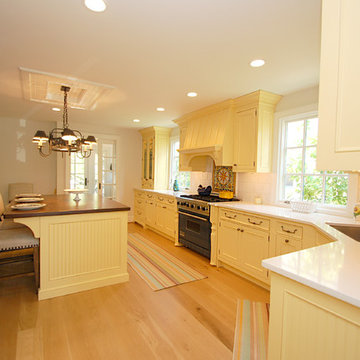
This cheerful Spring Lake New Jersey kitchen is featuring Jasmine Essex recessed beaded Wood-Mode Custom Cabinetry with white Caesarstone Engineered Quartz countertops surrounding the perimeter accompanied by a distressed walnut wood top for the island focal point.
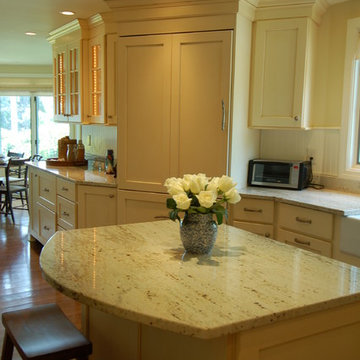
Example of a mid-sized beach style medium tone wood floor eat-in kitchen design in Boston with a farmhouse sink, recessed-panel cabinets, yellow cabinets, granite countertops, white backsplash, paneled appliances and an island
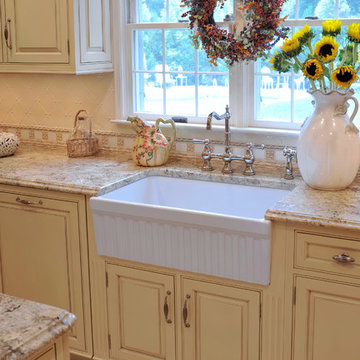
Bisulk Kitchens, Rutt HandCrafted Cabinetry
Inspiration for a timeless u-shaped eat-in kitchen remodel in New York with a farmhouse sink, yellow cabinets, granite countertops and paneled appliances
Inspiration for a timeless u-shaped eat-in kitchen remodel in New York with a farmhouse sink, yellow cabinets, granite countertops and paneled appliances
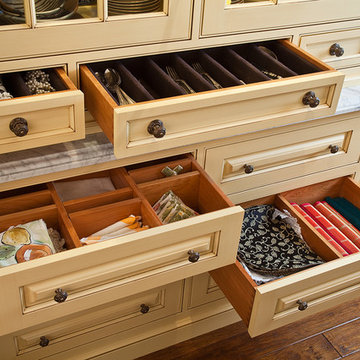
Jim Fiora
The owners of this lovely home wished to display many of their treasures collected in their several trips throughout Europe. We enjoyed creating a kitchen design that celebrated the European charm complete with an AGA cooker.
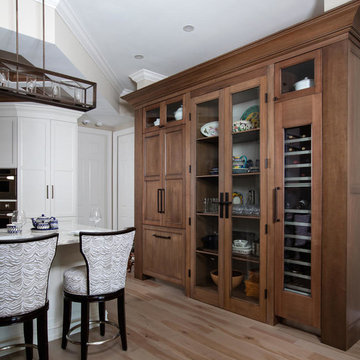
Blaine Johnathan
Large transitional u-shaped medium tone wood floor eat-in kitchen photo in Miami with a single-bowl sink, yellow cabinets, quartz countertops, gray backsplash, ceramic backsplash, paneled appliances, a peninsula and recessed-panel cabinets
Large transitional u-shaped medium tone wood floor eat-in kitchen photo in Miami with a single-bowl sink, yellow cabinets, quartz countertops, gray backsplash, ceramic backsplash, paneled appliances, a peninsula and recessed-panel cabinets
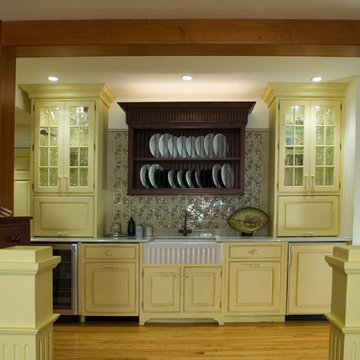
Butlers pantry which was the site of the residences original kitchen. Spanish Cedar wrapped beams and posts. Beth Alongi
Small elegant galley light wood floor open concept kitchen photo in Philadelphia with a farmhouse sink, raised-panel cabinets, yellow cabinets, quartzite countertops, multicolored backsplash, porcelain backsplash and paneled appliances
Small elegant galley light wood floor open concept kitchen photo in Philadelphia with a farmhouse sink, raised-panel cabinets, yellow cabinets, quartzite countertops, multicolored backsplash, porcelain backsplash and paneled appliances
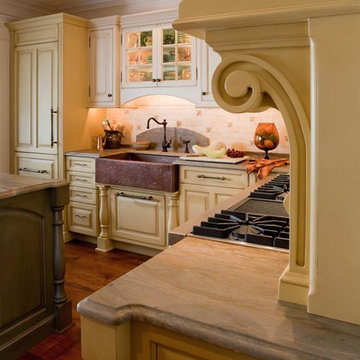
Inspiration for a mid-sized timeless l-shaped medium tone wood floor and beige floor enclosed kitchen remodel in DC Metro with a farmhouse sink, beaded inset cabinets, yellow cabinets, quartz countertops, beige backsplash, ceramic backsplash, paneled appliances and an island
Kitchen with Yellow Cabinets and Paneled Appliances Ideas
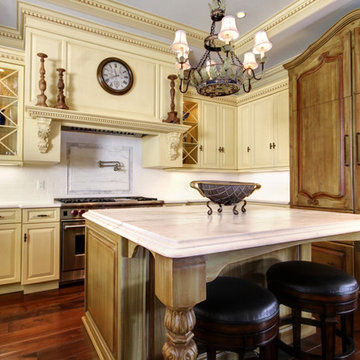
Kitchen - large traditional u-shaped dark wood floor and brown floor kitchen idea in Miami with a farmhouse sink, raised-panel cabinets, yellow cabinets, marble countertops, white backsplash, subway tile backsplash, paneled appliances, an island and white countertops
6





