Kitchen with Zinc Countertops and White Backsplash Ideas
Refine by:
Budget
Sort by:Popular Today
21 - 40 of 193 photos
Item 1 of 3
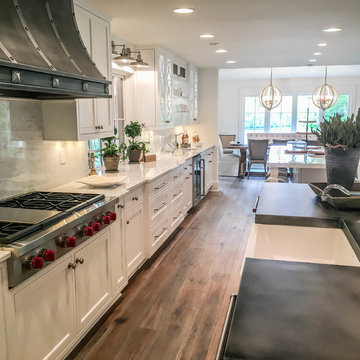
This new construction kitchen features Centra and Premier Cabinetry by Mouser, Heartland Door Style, Beaded Inset Construction in Maple Painted White/20-Matte. Also features Acid Washed Zinc Countertop, square edge, all sides Mirror Stainless Steel Edge Banding
Acid Washed Zinc Hood, Mirror Stainless Steel Accent Bands, Square Hammered Zinc Clavos
Stainless Steel 900CFM Blower Insert with Lights and controls included
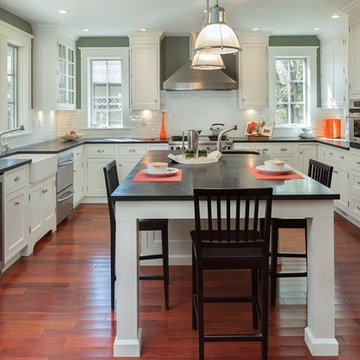
Example of a large u-shaped dark wood floor enclosed kitchen design in Los Angeles with an integrated sink, flat-panel cabinets, white cabinets, zinc countertops, white backsplash, matchstick tile backsplash, stainless steel appliances and an island
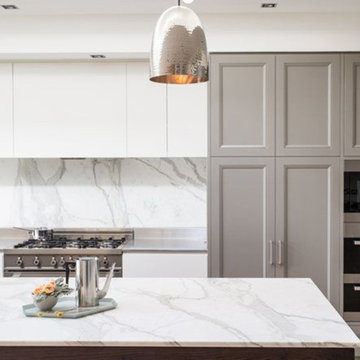
Small minimalist u-shaped porcelain tile and white floor enclosed kitchen photo in Austin with a drop-in sink, flat-panel cabinets, white cabinets, zinc countertops, white backsplash, stone tile backsplash, paneled appliances, an island and white countertops
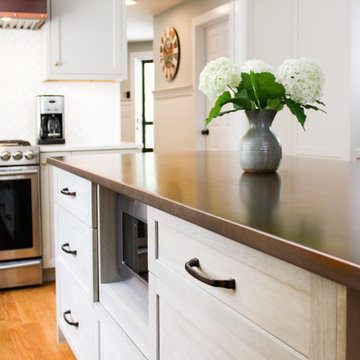
This custom-made zinc countertop adds warmth and character to the kitchen.
Inspiration for a mid-sized farmhouse l-shaped medium tone wood floor and brown floor kitchen remodel in Boston with recessed-panel cabinets, light wood cabinets, zinc countertops, white backsplash, marble backsplash, stainless steel appliances, an island and brown countertops
Inspiration for a mid-sized farmhouse l-shaped medium tone wood floor and brown floor kitchen remodel in Boston with recessed-panel cabinets, light wood cabinets, zinc countertops, white backsplash, marble backsplash, stainless steel appliances, an island and brown countertops
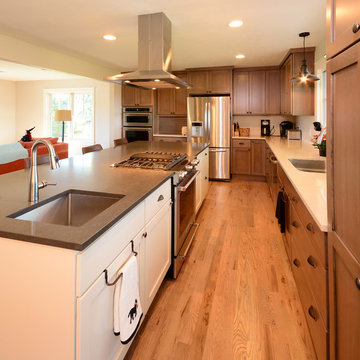
Eat-in kitchen - large contemporary l-shaped light wood floor eat-in kitchen idea in Denver with a single-bowl sink, shaker cabinets, medium tone wood cabinets, zinc countertops, white backsplash, stone slab backsplash, stainless steel appliances and an island

This stunning coffee bar features a plumbed coffee maker that is plumbed directly into the water lin. In addition, the custom cabinetry was designed to fit perfectly around the artwork.
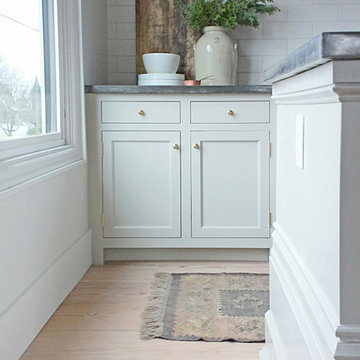
Historic details mixed with a more modern aesthetic in this light filled neutral kitchen.
Complete redesign and remodel of a 1908 Classical Revival style home in Portland, OR.
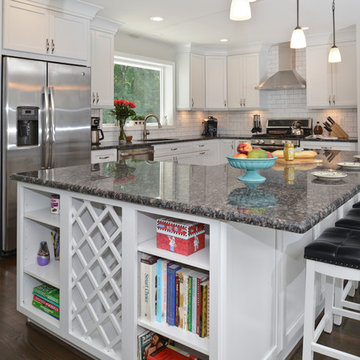
For this recently moved in military family, their old rambler home offered plenty of area for potential improvement. An entire new kitchen space was designed to create a greater feeling of family warmth.
It all started with gutting the old rundown kitchen. The kitchen space was cramped and disconnected from the rest of the main level. There was a large bearing wall separating the living room from the kitchen and the dining room.
A structure recessed beam was inserted into the attic space that enabled opening up of the entire main level. A large L-shaped island took over the wall placement giving a big work and storage space for the kitchen.
Installed wood flooring matched up with the remaining living space created a continuous seam-less main level.
By eliminating a side door and cutting through brick and block back wall, a large picture window was inserted to allow plenty of natural light into the kitchen.
Recessed and pendent lights also improved interior lighting.
By using offset cabinetry and a carefully selected granite slab to complement each other, a more soothing space was obtained to inspire cooking and entertaining. The fabulous new kitchen was completed with a new French door leading to the sun room.
This family is now very happy with the massive transformation, and are happy to join their new community.
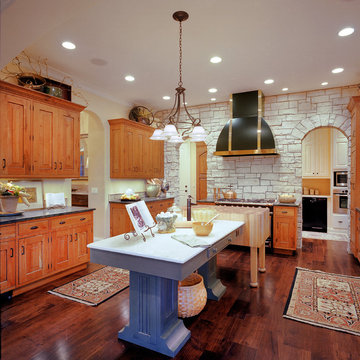
James Maidhof
Enclosed kitchen - large rustic u-shaped dark wood floor enclosed kitchen idea in Kansas City with raised-panel cabinets, medium tone wood cabinets, zinc countertops, white backsplash, stone tile backsplash, stainless steel appliances, an island and a single-bowl sink
Enclosed kitchen - large rustic u-shaped dark wood floor enclosed kitchen idea in Kansas City with raised-panel cabinets, medium tone wood cabinets, zinc countertops, white backsplash, stone tile backsplash, stainless steel appliances, an island and a single-bowl sink
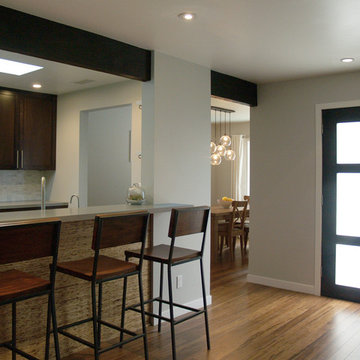
The original home was a tiny 1000 square foot house that had been built in the 40's and never had been updated, typical of many of Los Angeles' post-war neighborhoods. By converting the attached single-car garage into living space and strategically re-configuring walls, we accomplished an open floor plan that dramatically increased the spaciousness of the house, while sticking to a limited budget.
To minimize the environmental impact of our project, we donated and reused materials as much as possible, and chose new finishes such as bamboo and cork floors, and Kirei board. The durability and recycled content of materials were also considered in their selection.
Energy efficiency was also a concern. Thus appliances and heating systems were selected for their efficiency, and LED lighting was installed in the kitchen.
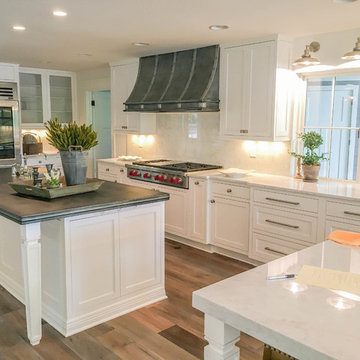
This new construction kitchen features Centra and Premier Cabinetry by Mouser, Heartland Door Style, Beaded Inset Construction in Maple Painted White/20-Matte. Also features Acid Washed Zinc Countertop, square edge, all sides Mirror Stainless Steel Edge Banding
Acid Washed Zinc Hood, Mirror Stainless Steel Accent Bands, Square Hammered Zinc Clavos
Stainless Steel 900CFM Blower Insert with Lights and controls included
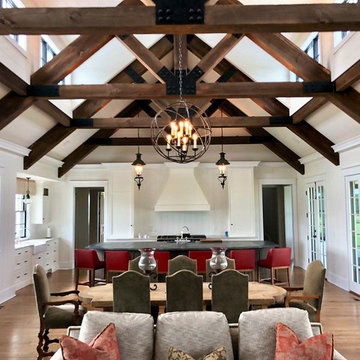
Kitchen and curved island. Paneled appliances.
Cabinetry and Post & Beam Framing by CMI. Photo by R. Shultz.
Eat-in kitchen - large traditional medium tone wood floor and brown floor eat-in kitchen idea in Other with a farmhouse sink, flat-panel cabinets, white cabinets, zinc countertops, white backsplash, paneled appliances, an island and multicolored countertops
Eat-in kitchen - large traditional medium tone wood floor and brown floor eat-in kitchen idea in Other with a farmhouse sink, flat-panel cabinets, white cabinets, zinc countertops, white backsplash, paneled appliances, an island and multicolored countertops
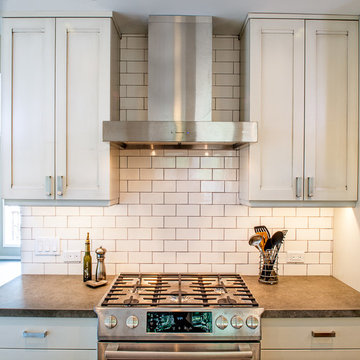
Inspiration for a large transitional u-shaped dark wood floor and brown floor enclosed kitchen remodel in San Francisco with an undermount sink, shaker cabinets, white cabinets, zinc countertops, white backsplash, subway tile backsplash, stainless steel appliances and a peninsula
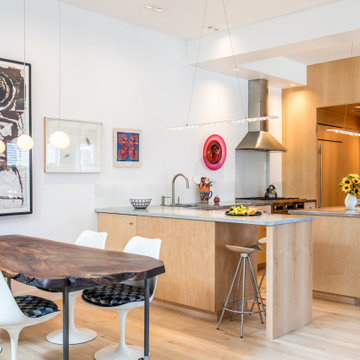
Custom Kitchen with built-in wine refrigerator, lots of storage without wall cabinets, allowing for art in kitchen, zinc countertops. Glass backsplashes
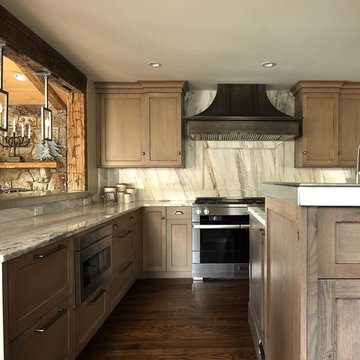
Inspiration for a transitional u-shaped dark wood floor eat-in kitchen remodel in Other with an undermount sink, recessed-panel cabinets, gray cabinets, zinc countertops, white backsplash, stone slab backsplash, stainless steel appliances and an island
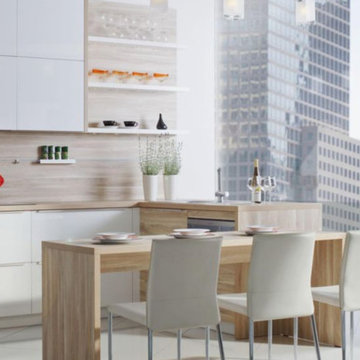
Example of a small minimalist u-shaped porcelain tile and white floor enclosed kitchen design in Austin with a drop-in sink, flat-panel cabinets, white cabinets, zinc countertops, white backsplash, stone tile backsplash, paneled appliances, an island and white countertops
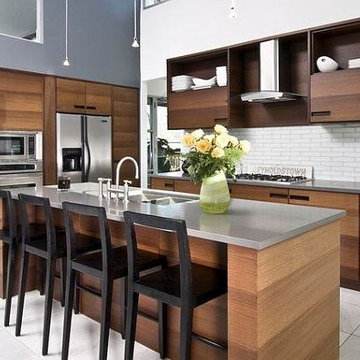
Example of a large mountain style porcelain tile eat-in kitchen design in Los Angeles with a double-bowl sink, dark wood cabinets, zinc countertops, white backsplash, stainless steel appliances, an island and glass tile backsplash
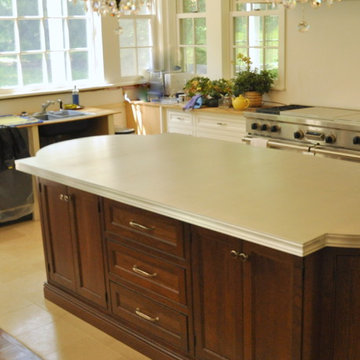
An elegant pewter counter top and sparkling chandeliers make this kitchen great for cooking a gourmet treat or entertaining your favorite people. We had a lot of fun with this beautiful project.
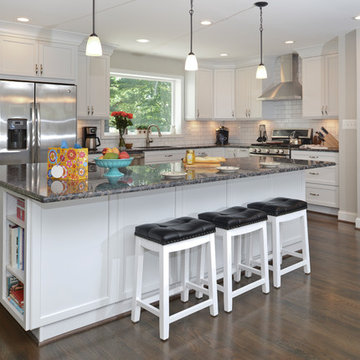
For this recently moved in military family, their old rambler home offered plenty of area for potential improvement. An entire new kitchen space was designed to create a greater feeling of family warmth.
It all started with gutting the old rundown kitchen. The kitchen space was cramped and disconnected from the rest of the main level. There was a large bearing wall separating the living room from the kitchen and the dining room.
A structure recessed beam was inserted into the attic space that enabled opening up of the entire main level. A large L-shaped island took over the wall placement giving a big work and storage space for the kitchen.
Installed wood flooring matched up with the remaining living space created a continuous seam-less main level.
By eliminating a side door and cutting through brick and block back wall, a large picture window was inserted to allow plenty of natural light into the kitchen.
Recessed and pendent lights also improved interior lighting.
By using offset cabinetry and a carefully selected granite slab to complement each other, a more soothing space was obtained to inspire cooking and entertaining. The fabulous new kitchen was completed with a new French door leading to the sun room.
This family is now very happy with the massive transformation, and are happy to join their new community.
Kitchen with Zinc Countertops and White Backsplash Ideas
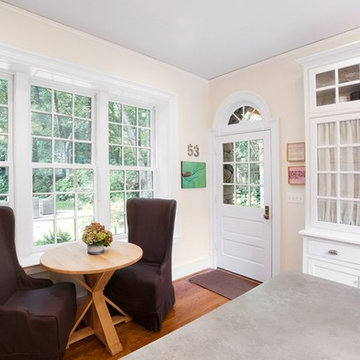
Chris Smith
Kitchen - rustic light wood floor kitchen idea in Richmond with a farmhouse sink, beaded inset cabinets, white cabinets, zinc countertops, white backsplash, ceramic backsplash, stainless steel appliances and an island
Kitchen - rustic light wood floor kitchen idea in Richmond with a farmhouse sink, beaded inset cabinets, white cabinets, zinc countertops, white backsplash, ceramic backsplash, stainless steel appliances and an island
2





