Kitchen with Shaker Cabinets and Colored Appliances Ideas
Refine by:
Budget
Sort by:Popular Today
1 - 20 of 3,563 photos
Item 1 of 3
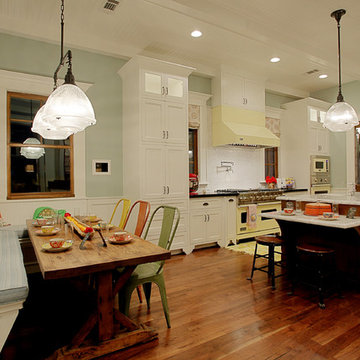
Stone Acorn Builders presents Houston's first Southern Living Showcase in 2012.
Inspiration for a large transitional galley dark wood floor eat-in kitchen remodel in Houston with an undermount sink, shaker cabinets, white cabinets, marble countertops, white backsplash, stone slab backsplash, colored appliances and an island
Inspiration for a large transitional galley dark wood floor eat-in kitchen remodel in Houston with an undermount sink, shaker cabinets, white cabinets, marble countertops, white backsplash, stone slab backsplash, colored appliances and an island

Inspiration for a transitional l-shaped medium tone wood floor and brown floor kitchen remodel in DC Metro with an undermount sink, shaker cabinets, gray cabinets, gray backsplash, colored appliances and black countertops

Large l-shaped light wood floor and brown floor eat-in kitchen photo in Dallas with green cabinets, an island, gray countertops, shaker cabinets, white backsplash, ceramic backsplash, colored appliances, an undermount sink and quartz countertops

Mid-sized urban u-shaped linoleum floor eat-in kitchen photo in Other with an undermount sink, shaker cabinets, dark wood cabinets, quartzite countertops, white backsplash, cement tile backsplash, colored appliances and a peninsula

Example of a large l-shaped light wood floor, vaulted ceiling and brown floor eat-in kitchen design in Dallas with marble countertops, multicolored backsplash, marble backsplash, an island, shaker cabinets, light wood cabinets, colored appliances, white countertops and an undermount sink

The 800 square-foot guest cottage is located on the footprint of a slightly smaller original cottage that was built three generations ago. With a failing structural system, the existing cottage had a very low sloping roof, did not provide for a lot of natural light and was not energy efficient. Utilizing high performing windows, doors and insulation, a total transformation of the structure occurred. A combination of clapboard and shingle siding, with standout touches of modern elegance, welcomes guests to their cozy retreat.
The cottage consists of the main living area, a small galley style kitchen, master bedroom, bathroom and sleeping loft above. The loft construction was a timber frame system utilizing recycled timbers from the Balsams Resort in northern New Hampshire. The stones for the front steps and hearth of the fireplace came from the existing cottage’s granite chimney. Stylistically, the design is a mix of both a “Cottage” style of architecture with some clean and simple “Tech” style features, such as the air-craft cable and metal railing system. The color red was used as a highlight feature, accentuated on the shed dormer window exterior frames, the vintage looking range, the sliding doors and other interior elements.
Photographer: John Hession

A spa-like design and feel in this redesigned master bathroom in McLean, Virginia. Designed by Erika Jayne Design + Build, the finishes, fixtures, and accessories all evoke a sense of calm in this bathroom retreat.
Warm grays found in the cabinetry and marble are complemented by touches of black accents throughout. A natural fiber rug adds the perfect dose of textural interest to an expansive floor of marble tiles.
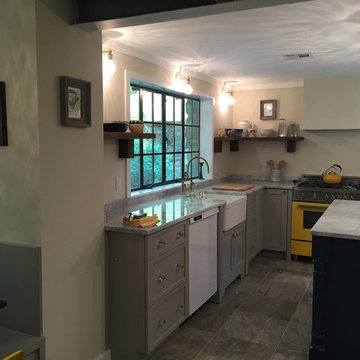
Meeka Vanderwal
Small cottage slate floor open concept kitchen photo in New York with a farmhouse sink, shaker cabinets, gray cabinets, marble countertops, beige backsplash, stone slab backsplash, colored appliances and an island
Small cottage slate floor open concept kitchen photo in New York with a farmhouse sink, shaker cabinets, gray cabinets, marble countertops, beige backsplash, stone slab backsplash, colored appliances and an island
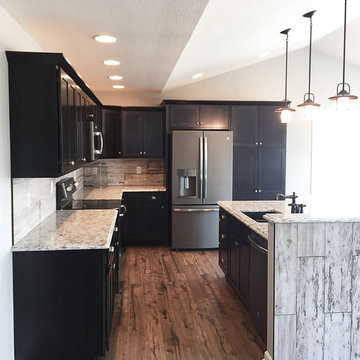
This stunning new craftsman style home is on trend with a cool gray color scheme. The spacious kitchen features Kraftmaid cabinetry in Maple with a Slate finish, GE appliances in Slate, granite countertops, and weathered nickel hardware. The craftsman style bathrooms feature dark wood vanities, granite countertops, weathered nickel hardware, and a tile shower and hardwood style tile flooring.
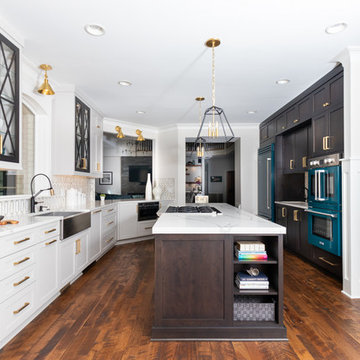
Mid-sized transitional galley medium tone wood floor and brown floor eat-in kitchen photo in Raleigh with a farmhouse sink, shaker cabinets, brown cabinets, quartz countertops, white backsplash, marble backsplash, colored appliances, an island and white countertops
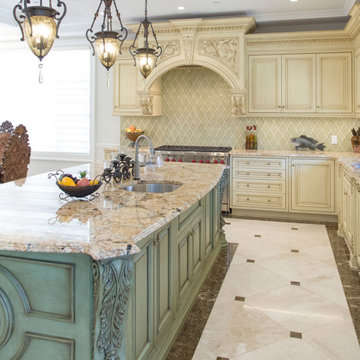
Hand carved classic kitchen, beige cabinets, custom hood and green island.
Inspiration for a large timeless l-shaped white floor eat-in kitchen remodel in New York with an integrated sink, shaker cabinets, beige cabinets, quartz countertops, beige backsplash, colored appliances, an island and beige countertops
Inspiration for a large timeless l-shaped white floor eat-in kitchen remodel in New York with an integrated sink, shaker cabinets, beige cabinets, quartz countertops, beige backsplash, colored appliances, an island and beige countertops

Mark Lohman
Eat-in kitchen - huge coastal u-shaped brown floor and medium tone wood floor eat-in kitchen idea in Los Angeles with a farmhouse sink, shaker cabinets, marble countertops, blue backsplash, cement tile backsplash, an island, medium tone wood cabinets, colored appliances and white countertops
Eat-in kitchen - huge coastal u-shaped brown floor and medium tone wood floor eat-in kitchen idea in Los Angeles with a farmhouse sink, shaker cabinets, marble countertops, blue backsplash, cement tile backsplash, an island, medium tone wood cabinets, colored appliances and white countertops
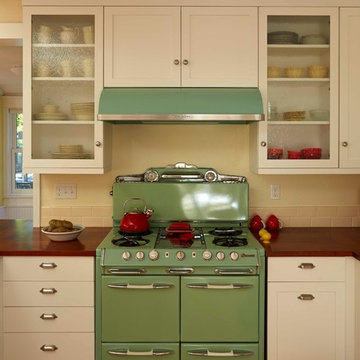
Crisp white cabinetry frames the vintage green range
Kaskel Photo - Mike Kaskel
Eat-in kitchen - mid-sized transitional u-shaped medium tone wood floor eat-in kitchen idea in Denver with a farmhouse sink, shaker cabinets, white cabinets, wood countertops, beige backsplash, ceramic backsplash, colored appliances and an island
Eat-in kitchen - mid-sized transitional u-shaped medium tone wood floor eat-in kitchen idea in Denver with a farmhouse sink, shaker cabinets, white cabinets, wood countertops, beige backsplash, ceramic backsplash, colored appliances and an island
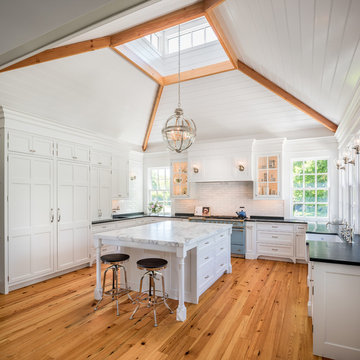
Kitchen - traditional u-shaped medium tone wood floor kitchen idea in Philadelphia with a farmhouse sink, white cabinets, white backsplash, colored appliances, an island and shaker cabinets
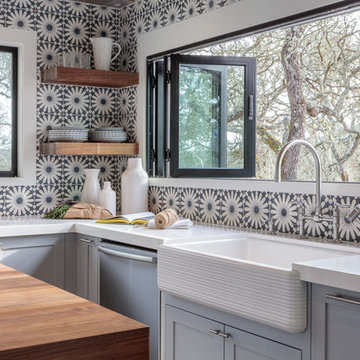
David Duncan Livingston
Transitional u-shaped light wood floor kitchen photo in San Francisco with a farmhouse sink, shaker cabinets, blue cabinets, multicolored backsplash, ceramic backsplash, colored appliances and an island
Transitional u-shaped light wood floor kitchen photo in San Francisco with a farmhouse sink, shaker cabinets, blue cabinets, multicolored backsplash, ceramic backsplash, colored appliances and an island

The homeowner prefers a graphic, woodsy look and used the theme in the kitchen nook for soft goods. Fabrics are performance so that pets may enjoy the sunshine on the window bench without worry.
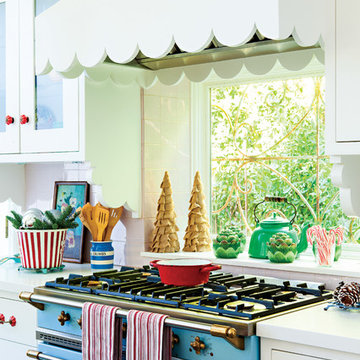
Bret Gum for Cottages and Bungalows
Inspiration for a large eclectic kitchen remodel in Los Angeles with a farmhouse sink, shaker cabinets, white cabinets, ceramic backsplash, colored appliances and an island
Inspiration for a large eclectic kitchen remodel in Los Angeles with a farmhouse sink, shaker cabinets, white cabinets, ceramic backsplash, colored appliances and an island
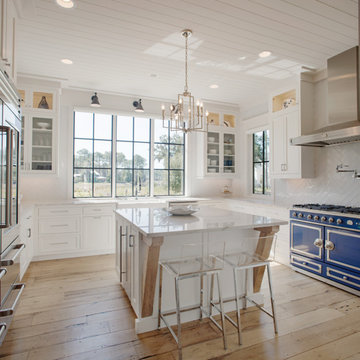
Kitchen - coastal u-shaped light wood floor and shiplap ceiling kitchen idea in Atlanta with a farmhouse sink, shaker cabinets, white cabinets, white backsplash, colored appliances, an island and white countertops

Storage is tucked into every part of this kitchen from the space above the windows for taller family members to the tea pull-out under the seating area.
Photography by Andrea Rugg Photography
Kitchen with Shaker Cabinets and Colored Appliances Ideas
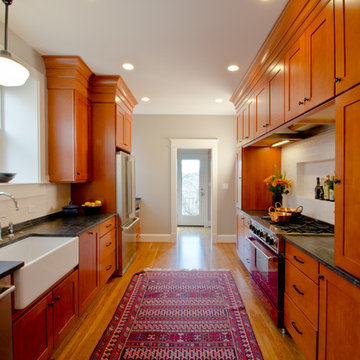
Adelia Merrick Phang
Example of a large classic galley light wood floor enclosed kitchen design in DC Metro with a farmhouse sink, shaker cabinets, medium tone wood cabinets, granite countertops, white backsplash, ceramic backsplash, colored appliances and no island
Example of a large classic galley light wood floor enclosed kitchen design in DC Metro with a farmhouse sink, shaker cabinets, medium tone wood cabinets, granite countertops, white backsplash, ceramic backsplash, colored appliances and no island
1





