Kitchen with Quartzite Countertops and Colored Appliances Ideas
Refine by:
Budget
Sort by:Popular Today
1 - 20 of 1,581 photos
Item 1 of 4
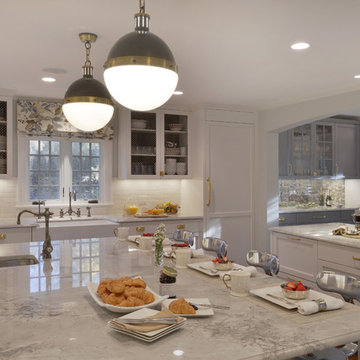
Huge transitional l-shaped dark wood floor eat-in kitchen photo in New York with a farmhouse sink, recessed-panel cabinets, white cabinets, quartzite countertops, white backsplash, ceramic backsplash, colored appliances and two islands

Mid-sized urban u-shaped linoleum floor eat-in kitchen photo in Other with an undermount sink, shaker cabinets, dark wood cabinets, quartzite countertops, white backsplash, cement tile backsplash, colored appliances and a peninsula
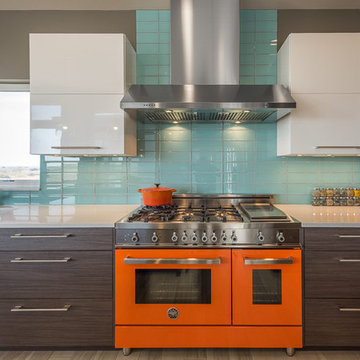
Dana Middleton Photography
Eat-in kitchen - large modern l-shaped ceramic tile eat-in kitchen idea in Other with a single-bowl sink, flat-panel cabinets, dark wood cabinets, quartzite countertops, green backsplash, glass tile backsplash, colored appliances and an island
Eat-in kitchen - large modern l-shaped ceramic tile eat-in kitchen idea in Other with a single-bowl sink, flat-panel cabinets, dark wood cabinets, quartzite countertops, green backsplash, glass tile backsplash, colored appliances and an island
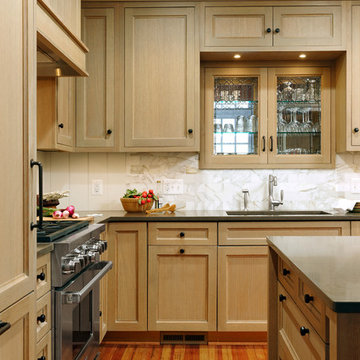
Kensington, Maryland - Craftsman - Kitchen Design
Designed by #JenniferGilmer.
Photography by Bob Narod.
http://www.gilmerkitchens.com/
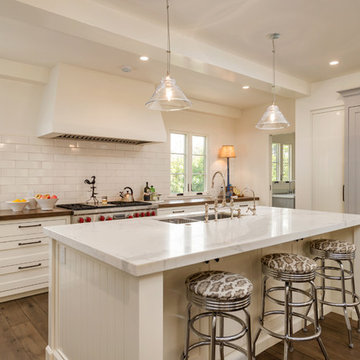
Open concept kitchen - large mediterranean u-shaped brown floor and dark wood floor open concept kitchen idea in San Francisco with an undermount sink, recessed-panel cabinets, white cabinets, quartzite countertops, white backsplash, ceramic backsplash, colored appliances and an island
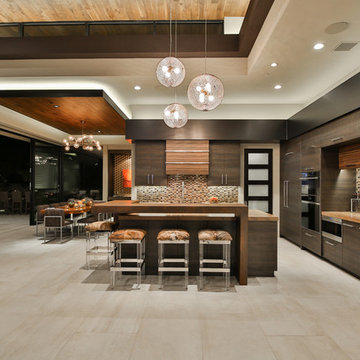
Trent Teigan
Inspiration for a mid-sized contemporary l-shaped porcelain tile and beige floor open concept kitchen remodel in Los Angeles with an undermount sink, flat-panel cabinets, dark wood cabinets, quartzite countertops, multicolored backsplash, mosaic tile backsplash, colored appliances and an island
Inspiration for a mid-sized contemporary l-shaped porcelain tile and beige floor open concept kitchen remodel in Los Angeles with an undermount sink, flat-panel cabinets, dark wood cabinets, quartzite countertops, multicolored backsplash, mosaic tile backsplash, colored appliances and an island

Custom island and plaster hood take center stage in this kitchen remodel. Design by: Alison Giese Interiors
Large transitional medium tone wood floor, brown floor and shiplap ceiling enclosed kitchen photo in DC Metro with an undermount sink, beaded inset cabinets, dark wood cabinets, quartzite countertops, gray backsplash, stone slab backsplash, colored appliances, an island and gray countertops
Large transitional medium tone wood floor, brown floor and shiplap ceiling enclosed kitchen photo in DC Metro with an undermount sink, beaded inset cabinets, dark wood cabinets, quartzite countertops, gray backsplash, stone slab backsplash, colored appliances, an island and gray countertops
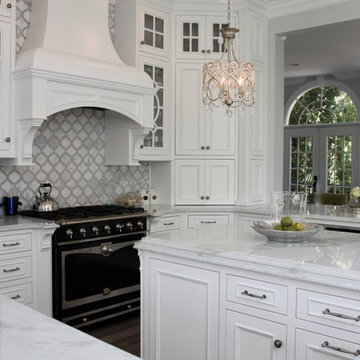
Eat-in kitchen - mid-sized traditional u-shaped medium tone wood floor eat-in kitchen idea in DC Metro with an undermount sink, recessed-panel cabinets, white cabinets, quartzite countertops, stone tile backsplash, colored appliances and an island
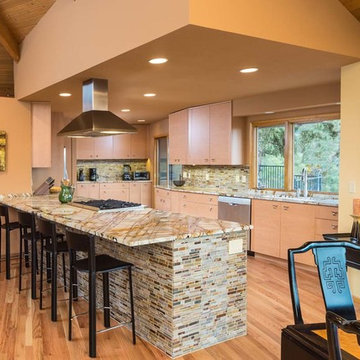
A wall between the original kitchen and a small den was removed to open the kitchen and to emphasize the unique "yurt" ceiling of the main living space. Dropped ceiling in kitchen area keeps lighting at an efficient height and conceals structural framing that supports the vaulted ceiling. Oak hardwood flooring was extended into the former den to unify the kitchen and dining room spaces. Ross Chandler

For this project, the entire kitchen was designed around the “must-have” Lacanche range in the stunning French Blue with brass trim. That was the client’s dream and everything had to be built to complement it. Bilotta senior designer, Randy O’Kane, CKD worked with Paul Benowitz and Dipti Shah of Benowitz Shah Architects to contemporize the kitchen while staying true to the original house which was designed in 1928 by regionally noted architect Franklin P. Hammond. The clients purchased the home over two years ago from the original owner. While the house has a magnificent architectural presence from the street, the basic systems, appointments, and most importantly, the layout and flow were inappropriately suited to contemporary living.
The new plan removed an outdated screened porch at the rear which was replaced with the new family room and moved the kitchen from a dark corner in the front of the house to the center. The visual connection from the kitchen through the family room is dramatic and gives direct access to the rear yard and patio. It was important that the island separating the kitchen from the family room have ample space to the left and right to facilitate traffic patterns, and interaction among family members. Hence vertical kitchen elements were placed primarily on existing interior walls. The cabinetry used was Bilotta’s private label, the Bilotta Collection – they selected beautiful, dramatic, yet subdued finishes for the meticulously handcrafted cabinetry. The double islands allow for the busy family to have a space for everything – the island closer to the range has seating and makes a perfect space for doing homework or crafts, or having breakfast or snacks. The second island has ample space for storage and books and acts as a staging area from the kitchen to the dinner table. The kitchen perimeter and both islands are painted in Benjamin Moore’s Paper White. The wall cabinets flanking the sink have wire mesh fronts in a statuary bronze – the insides of these cabinets are painted blue to match the range. The breakfast room cabinetry is Benjamin Moore’s Lampblack with the interiors of the glass cabinets painted in Paper White to match the kitchen. All countertops are Vermont White Quartzite from Eastern Stone. The backsplash is Artistic Tile’s Kyoto White and Kyoto Steel. The fireclay apron-front main sink is from Rohl while the smaller prep sink is from Linkasink. All faucets are from Waterstone in their antique pewter finish. The brass hardware is from Armac Martin and the pendants above the center island are from Circa Lighting. The appliances, aside from the range, are a mix of Sub-Zero, Thermador and Bosch with panels on everything.
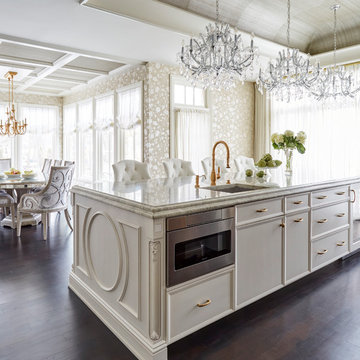
The client wanted to create an elegant, upscale kosher kitchen with double cooking and cleaning areas. The custom cabinets are frameless, captured inset, and painted, with walnut drawer boxes. The refrigerator and matching buffets are also walnut. The main stove was custom painted as well as the hood and adjacent cabinets as a focal point. Brass faucets, hardware, mesh screens and hood trim add to the elegance. The ceiling treatment over the island and eating area combine wood details and wallpaper to complete the look. We continued this theme throughout the house.
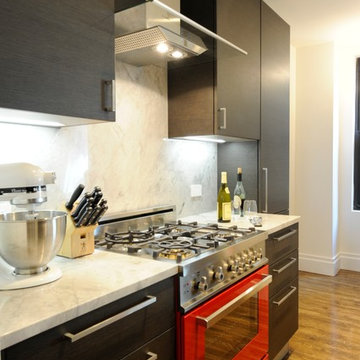
Robert Wolsch
Example of a minimalist kitchen design in New York with an undermount sink, flat-panel cabinets, dark wood cabinets, quartzite countertops, white backsplash, stone slab backsplash and colored appliances
Example of a minimalist kitchen design in New York with an undermount sink, flat-panel cabinets, dark wood cabinets, quartzite countertops, white backsplash, stone slab backsplash and colored appliances
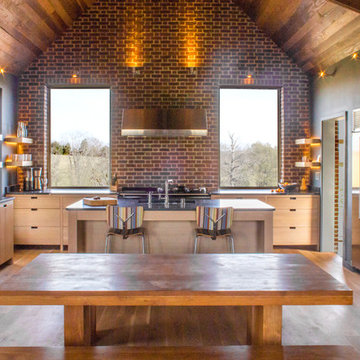
AGA 5 range oven, white oak rift sawn, white oak quarter sawn, brick backsplash, stainless steel range hood, home bar
Open concept kitchen - mid-sized industrial u-shaped light wood floor open concept kitchen idea in Nashville with an undermount sink, flat-panel cabinets, light wood cabinets, quartzite countertops, colored appliances and an island
Open concept kitchen - mid-sized industrial u-shaped light wood floor open concept kitchen idea in Nashville with an undermount sink, flat-panel cabinets, light wood cabinets, quartzite countertops, colored appliances and an island
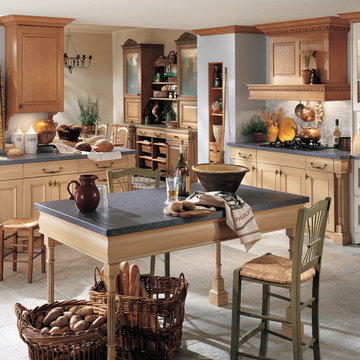
This traditional French chateau features custom made light wood cabinetry with glass front cabinets to showcase the dishes and other items. The open concept satisfies the needs of a large family.
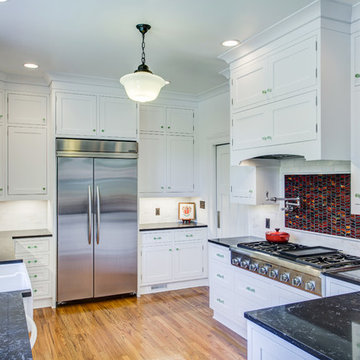
This kitchen features Elmwood inset cabinetry in Montana door style with a White painted finish, Caesarstone quartz countertop in Vanilla Noir finish, and backsplash from Daltile in Contempo White 3x6 Marble, with a vibrant accent mosaic from Hirsch Glass from the Secret Garden Collection with a Sun Goddess Rose finish. The Rohl kitchen plumbing fixtures include: 4-hole kitchen faucet in Polished Chrome finish, a 1-1/2 sink bowl in White finish, wall mounted Country Kitchen swing arm pot-filler in Polished Chrome, and a Traditional Soap/Lotion dispenser in polished chrome. Appliances include: Double Oven- 30” Viking French Door in Apple Red, Vent Hood- 48” ModernAire, Range- 48” Thermadore gas range with an electric grill.
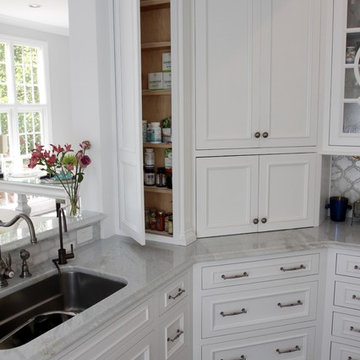
Mid-sized elegant u-shaped medium tone wood floor eat-in kitchen photo in DC Metro with an undermount sink, recessed-panel cabinets, white cabinets, quartzite countertops, stone tile backsplash, colored appliances and an island
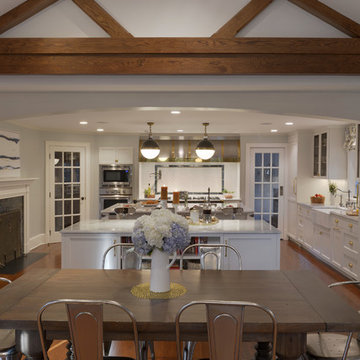
For this project, the entire kitchen was designed around the “must-have” Lacanche range in the stunning French Blue with brass trim. That was the client’s dream and everything had to be built to complement it. Bilotta senior designer, Randy O’Kane, CKD worked with Paul Benowitz and Dipti Shah of Benowitz Shah Architects to contemporize the kitchen while staying true to the original house which was designed in 1928 by regionally noted architect Franklin P. Hammond. The clients purchased the home over two years ago from the original owner. While the house has a magnificent architectural presence from the street, the basic systems, appointments, and most importantly, the layout and flow were inappropriately suited to contemporary living.
The new plan removed an outdated screened porch at the rear which was replaced with the new family room and moved the kitchen from a dark corner in the front of the house to the center. The visual connection from the kitchen through the family room is dramatic and gives direct access to the rear yard and patio. It was important that the island separating the kitchen from the family room have ample space to the left and right to facilitate traffic patterns, and interaction among family members. Hence vertical kitchen elements were placed primarily on existing interior walls. The cabinetry used was Bilotta’s private label, the Bilotta Collection – they selected beautiful, dramatic, yet subdued finishes for the meticulously handcrafted cabinetry. The double islands allow for the busy family to have a space for everything – the island closer to the range has seating and makes a perfect space for doing homework or crafts, or having breakfast or snacks. The second island has ample space for storage and books and acts as a staging area from the kitchen to the dinner table. The kitchen perimeter and both islands are painted in Benjamin Moore’s Paper White. The wall cabinets flanking the sink have wire mesh fronts in a statuary bronze – the insides of these cabinets are painted blue to match the range. The breakfast room cabinetry is Benjamin Moore’s Lampblack with the interiors of the glass cabinets painted in Paper White to match the kitchen. All countertops are Vermont White Quartzite from Eastern Stone. The backsplash is Artistic Tile’s Kyoto White and Kyoto Steel. The fireclay apron-front main sink is from Rohl while the smaller prep sink is from Linkasink. All faucets are from Waterstone in their antique pewter finish. The brass hardware is from Armac Martin and the pendants above the center island are from Circa Lighting. The appliances, aside from the range, are a mix of Sub-Zero, Thermador and Bosch with panels on everything.
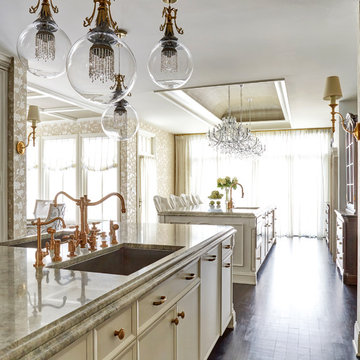
The client wanted to create an elegant, upscale kosher kitchen with double cooking and cleaning areas. The custom cabinets are frameless, captured inset, and painted, with walnut drawer boxes. The refrigerator and matching buffets are also walnut. The main stove was custom painted as well as the hood and adjacent cabinets as a focal point. Brass faucets, hardware, mesh screens and hood trim add to the elegance. The ceiling treatment over the second island and eating area combine wood details and wallpaper to complete the look. We continued this theme throughout the house.
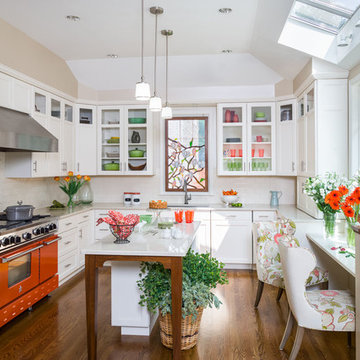
upbeat kitchen
Mid-sized transitional u-shaped medium tone wood floor and brown floor kitchen photo in Miami with a single-bowl sink, shaker cabinets, quartzite countertops, white backsplash, subway tile backsplash, an island, white cabinets, colored appliances and white countertops
Mid-sized transitional u-shaped medium tone wood floor and brown floor kitchen photo in Miami with a single-bowl sink, shaker cabinets, quartzite countertops, white backsplash, subway tile backsplash, an island, white cabinets, colored appliances and white countertops
Kitchen with Quartzite Countertops and Colored Appliances Ideas
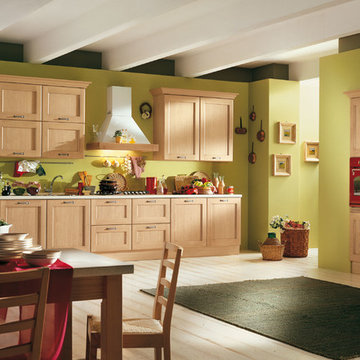
A kitchen with a traditional line, available in 4 colours: IVORY, BLUE, DARK ASH and LIGHT OAK. Characterized by versatile handles, that are well suited to classical or modern settings. Precious the Country hood with solid coloured and cone steel or white. A wide range of fitting and household appliances makes this kitchen dynamic and long lasting
1





