Kitchen with Black Cabinets and White Appliances Ideas
Refine by:
Budget
Sort by:Popular Today
1 - 20 of 341 photos
Item 1 of 3
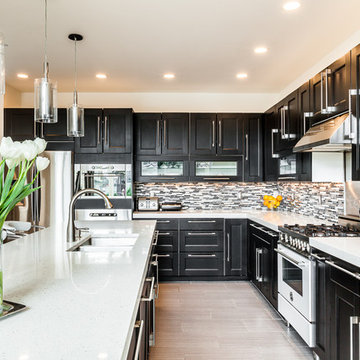
Dale Tu
Example of a large trendy l-shaped open concept kitchen design in Seattle with recessed-panel cabinets, black cabinets, multicolored backsplash, matchstick tile backsplash, white appliances and an island
Example of a large trendy l-shaped open concept kitchen design in Seattle with recessed-panel cabinets, black cabinets, multicolored backsplash, matchstick tile backsplash, white appliances and an island
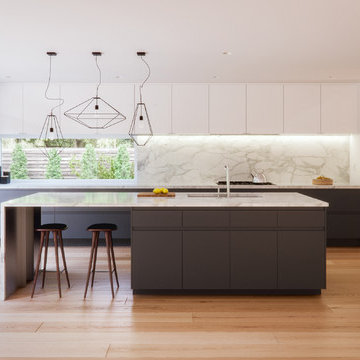
Example of a minimalist single-wall light wood floor eat-in kitchen design in Cincinnati with an undermount sink, flat-panel cabinets, black cabinets, quartz countertops, white backsplash, stone slab backsplash, white appliances and an island
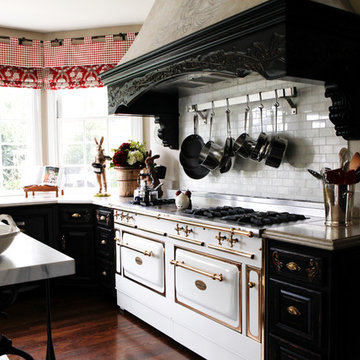
Open concept kitchen - traditional u-shaped open concept kitchen idea in Los Angeles with raised-panel cabinets, black cabinets, limestone countertops, white backsplash, an island, subway tile backsplash and white appliances
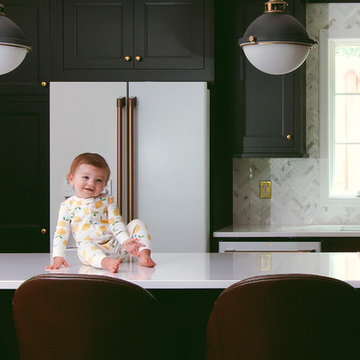
Large trendy l-shaped dark wood floor and brown floor eat-in kitchen photo in DC Metro with an island, an undermount sink, shaker cabinets, black cabinets, solid surface countertops, white backsplash, marble backsplash, white appliances and white countertops
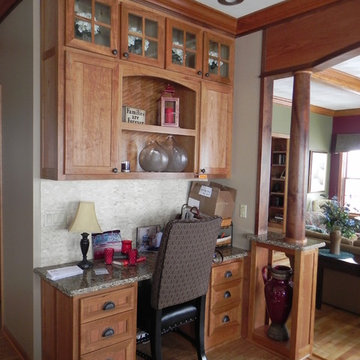
Just a small corner between the living, dining and kitchen, we pulled out an outdated china hutch and replaced it with this desk area. We also opened the wall a bit to add the walnut column and archway. The style matches the kitchen cabinetry in natural cherry with walnut accents.
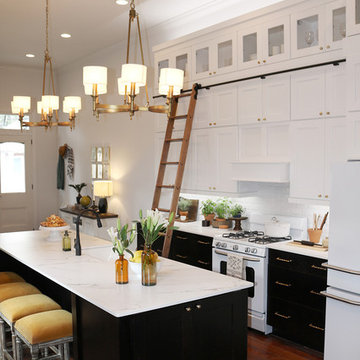
Inspiration for a mid-sized transitional single-wall dark wood floor and brown floor enclosed kitchen remodel in Providence with a farmhouse sink, recessed-panel cabinets, black cabinets, quartzite countertops, white backsplash, subway tile backsplash, white appliances, an island and white countertops
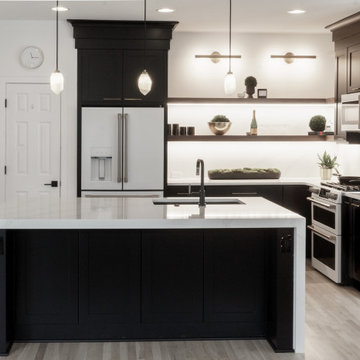
black tricorn color kitchen with silestone calacatta gold countertops
Mid-sized minimalist l-shaped light wood floor and brown floor open concept kitchen photo in Atlanta with an undermount sink, shaker cabinets, black cabinets, quartz countertops, white backsplash, quartz backsplash, white appliances, an island and white countertops
Mid-sized minimalist l-shaped light wood floor and brown floor open concept kitchen photo in Atlanta with an undermount sink, shaker cabinets, black cabinets, quartz countertops, white backsplash, quartz backsplash, white appliances, an island and white countertops
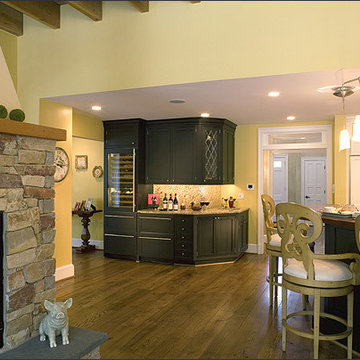
Included in the renovation was a new kitchen with separate beverage area for entertaining.
This 1961 Cape Cod was well-sited on a beautiful acre of land in a Washington, DC suburb. The new homeowners loved the land and neighborhood and knew the house could be improved. Inside, the owners wanted to achieve a feeling of warmth and comfort. The family does a lot of casual entertaining and they wanted to achieve lots of open spaces that flowed well, one into another. So, circulation on the main living level was important. They wanted to use lots of natural materials, like reclaimed wood floors, stone, and granite. In addition, they wanted the house to be filled with light, using lots of large windows where possible.
When all was said and done, the homeowners got a home they love on the land they cherish. The kitchen is separated from the family room by a two-sided, stone, fireplace. The after space now houses the beverage center, a powder room (behind the cabinetry wall) and a hallway transition space from the kitchen to the sunroom. This project was truly satisfying and the homeowners LOVE their new residence.
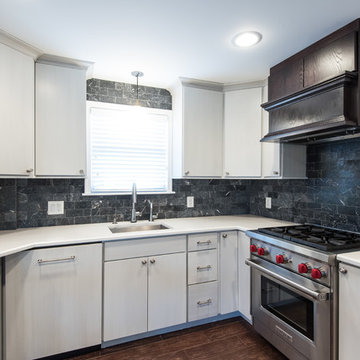
Architectural Design Services Provided - Existing interior wall between kitchen and dining room was removed to create an open plan concept. Custom cabinetry layout was designed to meet Client's specific cooking and entertaining needs. New, larger open plan space will accommodate guest while entertaining. New custom fireplace surround was designed which includes intricate beaded mouldings to compliment the home's original Colonial Style. Second floor bathroom was renovated and includes modern fixtures, finishes and colors that are pleasing to the eye.
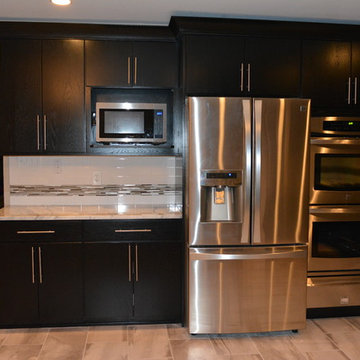
Dixie Rivera
Mid-sized minimalist l-shaped ceramic tile eat-in kitchen photo in Philadelphia with a single-bowl sink, flat-panel cabinets, black cabinets, granite countertops, white backsplash, subway tile backsplash and white appliances
Mid-sized minimalist l-shaped ceramic tile eat-in kitchen photo in Philadelphia with a single-bowl sink, flat-panel cabinets, black cabinets, granite countertops, white backsplash, subway tile backsplash and white appliances
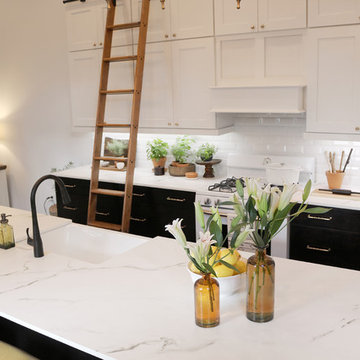
Enclosed kitchen - mid-sized transitional single-wall dark wood floor and brown floor enclosed kitchen idea in Providence with a farmhouse sink, recessed-panel cabinets, black cabinets, quartzite countertops, white backsplash, subway tile backsplash, white appliances, an island and white countertops
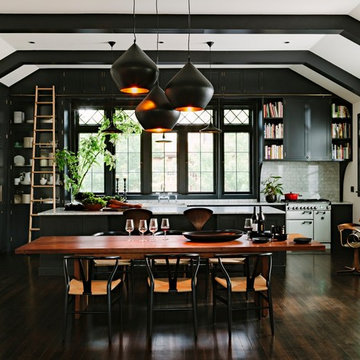
Example of a transitional galley dark wood floor and brown floor open concept kitchen design in Portland with shaker cabinets, black cabinets, gray backsplash, white appliances, an island and white countertops
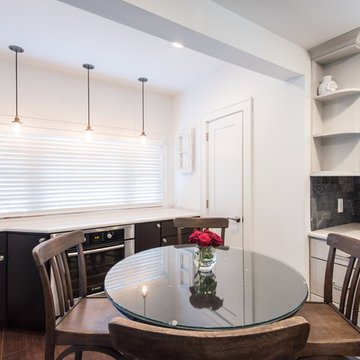
Architectural Design Services Provided - Existing interior wall between kitchen and dining room was removed to create an open plan concept. Custom cabinetry layout was designed to meet Client's specific cooking and entertaining needs. New, larger open plan space will accommodate guest while entertaining. New custom fireplace surround was designed which includes intricate beaded mouldings to compliment the home's original Colonial Style. Second floor bathroom was renovated and includes modern fixtures, finishes and colors that are pleasing to the eye.
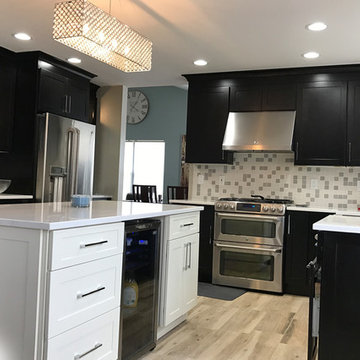
Enclosed kitchen - mid-sized transitional l-shaped light wood floor and brown floor enclosed kitchen idea in New York with shaker cabinets, quartz countertops, an island, an undermount sink, black cabinets, multicolored backsplash, ceramic backsplash and white appliances
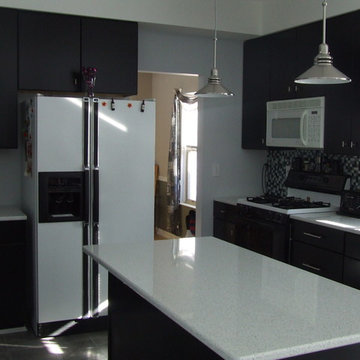
Eat-in kitchen - mid-sized modern l-shaped ceramic tile eat-in kitchen idea in Columbus with an undermount sink, flat-panel cabinets, black cabinets, quartzite countertops, multicolored backsplash, mosaic tile backsplash and white appliances
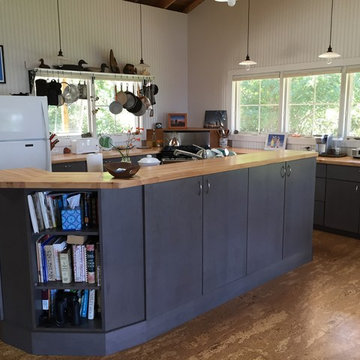
Lake Champlain Island Kitchen
Large beach style l-shaped cork floor eat-in kitchen photo in Burlington with flat-panel cabinets, black cabinets, wood countertops, white backsplash, wood backsplash, white appliances and an island
Large beach style l-shaped cork floor eat-in kitchen photo in Burlington with flat-panel cabinets, black cabinets, wood countertops, white backsplash, wood backsplash, white appliances and an island
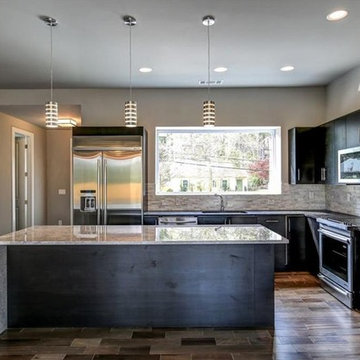
Kitchen View From Dining Area
Eat-in kitchen - mid-sized transitional galley porcelain tile and white floor eat-in kitchen idea in Atlanta with an undermount sink, flat-panel cabinets, black cabinets, granite countertops, gray backsplash, porcelain backsplash, white appliances, an island and gray countertops
Eat-in kitchen - mid-sized transitional galley porcelain tile and white floor eat-in kitchen idea in Atlanta with an undermount sink, flat-panel cabinets, black cabinets, granite countertops, gray backsplash, porcelain backsplash, white appliances, an island and gray countertops
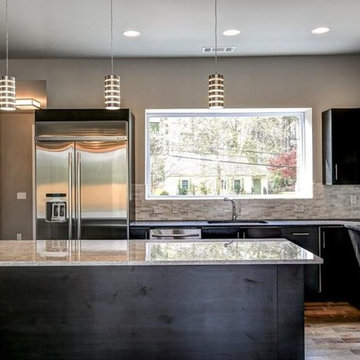
Kitchen Area
Example of a mid-sized transitional galley porcelain tile and white floor eat-in kitchen design in Atlanta with an undermount sink, flat-panel cabinets, black cabinets, granite countertops, gray backsplash, porcelain backsplash, white appliances, an island and gray countertops
Example of a mid-sized transitional galley porcelain tile and white floor eat-in kitchen design in Atlanta with an undermount sink, flat-panel cabinets, black cabinets, granite countertops, gray backsplash, porcelain backsplash, white appliances, an island and gray countertops
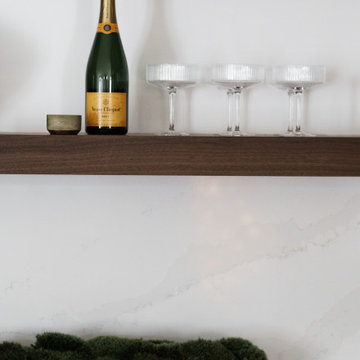
black tricorn color kitchen with silestone calacatta gold countertops
Inspiration for a mid-sized modern l-shaped light wood floor and brown floor open concept kitchen remodel in Atlanta with an undermount sink, shaker cabinets, black cabinets, quartz countertops, white backsplash, quartz backsplash, white appliances, an island and white countertops
Inspiration for a mid-sized modern l-shaped light wood floor and brown floor open concept kitchen remodel in Atlanta with an undermount sink, shaker cabinets, black cabinets, quartz countertops, white backsplash, quartz backsplash, white appliances, an island and white countertops
Kitchen with Black Cabinets and White Appliances Ideas
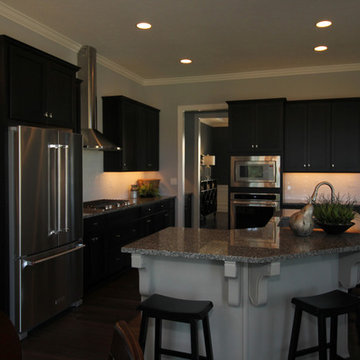
Example of a transitional dark wood floor kitchen design in Other with a double-bowl sink, flat-panel cabinets, black cabinets, granite countertops, white backsplash, ceramic backsplash, white appliances and an island
1





