Cork Floor Kitchen with Beige Backsplash and Stone Tile Backsplash Ideas
Refine by:
Budget
Sort by:Popular Today
1 - 20 of 80 photos
Item 1 of 4
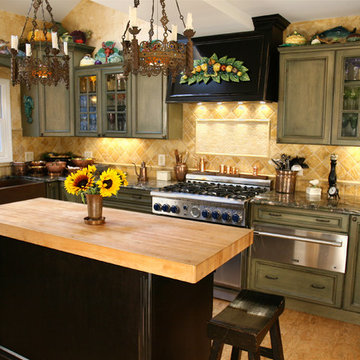
Completely custom kitchen/ addition in an old world style. Custom cabinetry, antique hardware, commercial grade appliances, custom copper farmhouse sink, 3" raised butcher block, custom hood is hinged for extra storage, antique light fixtures were wired to include down light over island. This kitchen has been featured in numerous design and real estate magazines. photo: KC Vansen
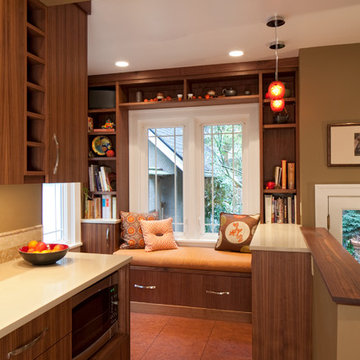
Sally Painter Photography
Example of a mid-sized eclectic galley cork floor enclosed kitchen design in Portland with an undermount sink, flat-panel cabinets, medium tone wood cabinets, quartzite countertops, beige backsplash, stone tile backsplash, stainless steel appliances and no island
Example of a mid-sized eclectic galley cork floor enclosed kitchen design in Portland with an undermount sink, flat-panel cabinets, medium tone wood cabinets, quartzite countertops, beige backsplash, stone tile backsplash, stainless steel appliances and no island
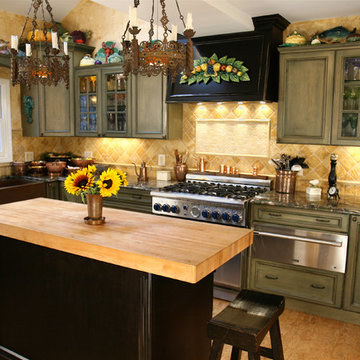
Featured in several design magazines, this completely custom kitchen was also an addition that joined 3 roof lines. Custom cabinetry, a 3" butcher block, farmhouse copper sink, commercial grade appliances, antique lighting modified into task lighting combine with cork flooring and sky lights. The custom hood was hinged to add extra storage when lifted. photo: KC Vansen
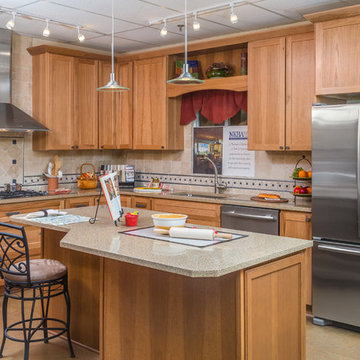
DMD Photography
Enclosed kitchen - mid-sized craftsman cork floor enclosed kitchen idea in Other with an undermount sink, shaker cabinets, medium tone wood cabinets, quartz countertops, beige backsplash, stone tile backsplash, stainless steel appliances and an island
Enclosed kitchen - mid-sized craftsman cork floor enclosed kitchen idea in Other with an undermount sink, shaker cabinets, medium tone wood cabinets, quartz countertops, beige backsplash, stone tile backsplash, stainless steel appliances and an island
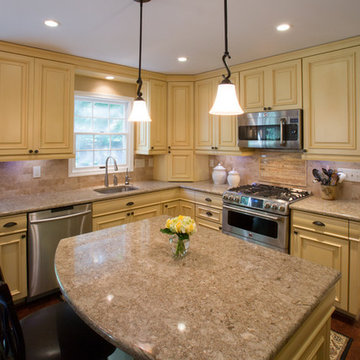
Jason Weil
Kitchen - large traditional u-shaped cork floor and brown floor kitchen idea in DC Metro with a single-bowl sink, yellow cabinets, beige backsplash, stone tile backsplash, stainless steel appliances, raised-panel cabinets, quartzite countertops and an island
Kitchen - large traditional u-shaped cork floor and brown floor kitchen idea in DC Metro with a single-bowl sink, yellow cabinets, beige backsplash, stone tile backsplash, stainless steel appliances, raised-panel cabinets, quartzite countertops and an island
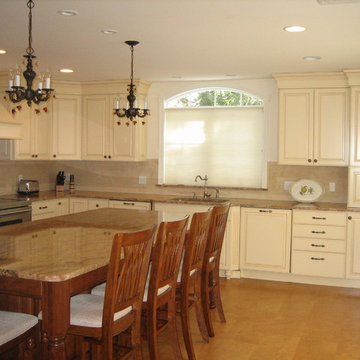
Kitchen addition
Example of a mid-sized classic l-shaped cork floor eat-in kitchen design in Providence with a single-bowl sink, raised-panel cabinets, yellow cabinets, granite countertops, beige backsplash, stone tile backsplash, paneled appliances and an island
Example of a mid-sized classic l-shaped cork floor eat-in kitchen design in Providence with a single-bowl sink, raised-panel cabinets, yellow cabinets, granite countertops, beige backsplash, stone tile backsplash, paneled appliances and an island
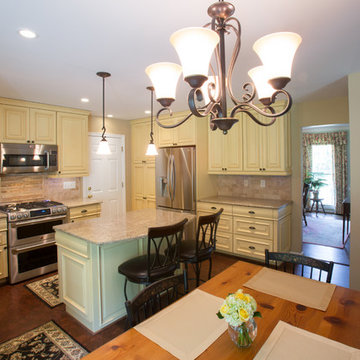
Medallion Cabinetry Gold line with Maple door with Saffron Finish. Note the convex top drawer heads.
Photo Jason Weil
Large elegant u-shaped cork floor open concept kitchen photo in DC Metro with a single-bowl sink, raised-panel cabinets, yellow cabinets, quartzite countertops, beige backsplash, stone tile backsplash, stainless steel appliances and an island
Large elegant u-shaped cork floor open concept kitchen photo in DC Metro with a single-bowl sink, raised-panel cabinets, yellow cabinets, quartzite countertops, beige backsplash, stone tile backsplash, stainless steel appliances and an island
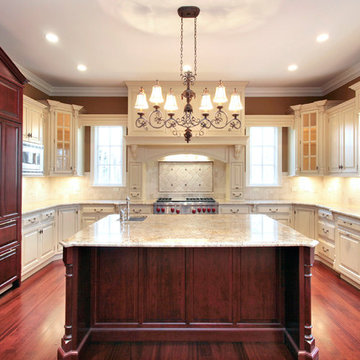
As a builder of custom homes primarily on the Northshore of Chicago, Raugstad has been building custom homes, and homes on speculation for three generations. Our commitment is always to the client. From commencement of the project all the way through to completion and the finishing touches, we are right there with you – one hundred percent. As your go-to Northshore Chicago custom home builder, we are proud to put our name on every completed Raugstad home.
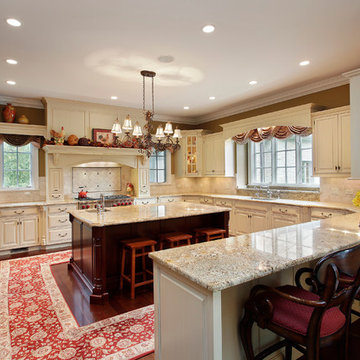
As a builder of custom homes primarily on the Northshore of Chicago, Raugstad has been building custom homes, and homes on speculation for three generations. Our commitment is always to the client. From commencement of the project all the way through to completion and the finishing touches, we are right there with you – one hundred percent. As your go-to Northshore Chicago custom home builder, we are proud to put our name on every completed Raugstad home.
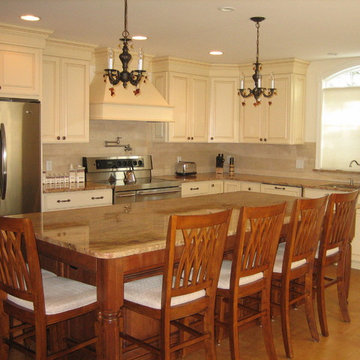
Kitchen addition
Eat-in kitchen - mid-sized transitional l-shaped cork floor eat-in kitchen idea in Providence with a single-bowl sink, raised-panel cabinets, yellow cabinets, granite countertops, beige backsplash, stone tile backsplash, paneled appliances and an island
Eat-in kitchen - mid-sized transitional l-shaped cork floor eat-in kitchen idea in Providence with a single-bowl sink, raised-panel cabinets, yellow cabinets, granite countertops, beige backsplash, stone tile backsplash, paneled appliances and an island
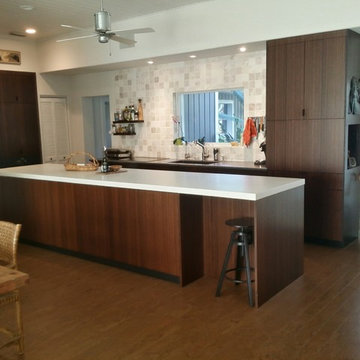
Chocolate Bamboo modern kitchen with concrete counter tops and cork flooring.
Example of a mid-sized minimalist galley cork floor and brown floor eat-in kitchen design in Orlando with an undermount sink, flat-panel cabinets, dark wood cabinets, concrete countertops, beige backsplash, stone tile backsplash, black appliances and an island
Example of a mid-sized minimalist galley cork floor and brown floor eat-in kitchen design in Orlando with an undermount sink, flat-panel cabinets, dark wood cabinets, concrete countertops, beige backsplash, stone tile backsplash, black appliances and an island
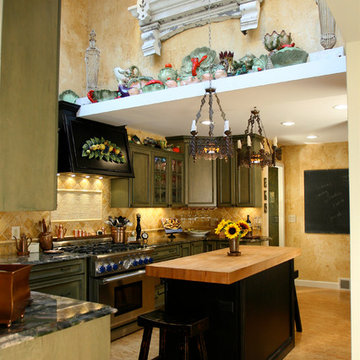
Completely custom kitchen/addition in an old world style. Custom cabinetry, antique hardware, commercial grade appliances, custom copper farmhouse sink, 3" raised butcher block, custom hood is hinged for extra storage, antique light fixtures were wired to include down light over island. This kitchen has been featured in numerous design and real estate magazines. photo: KC Vansen
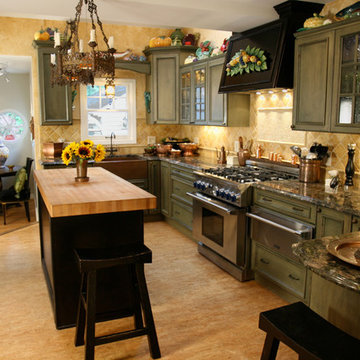
Dan Davis Design created this custom kitchen as a new addition onto a colonial home. Green Marinace granite granite on the perimeter cabinets and a 3" butcher block on the contrast island. Antique lighting was modified into task lighting. A custom color was created for the detailed cabinets and antique hardware was used throughout. A 36" Thermador stove holds center stage with a matching warming drawer. And a custom-sized copper farmhouse sink was created for ample usage.
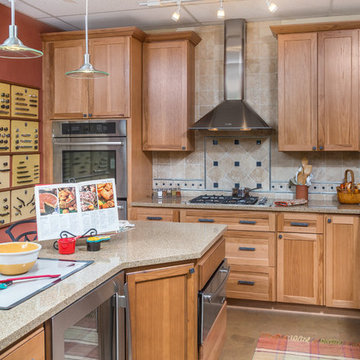
DMD Photography
Example of a mid-sized eclectic l-shaped cork floor enclosed kitchen design in Other with an undermount sink, shaker cabinets, medium tone wood cabinets, quartz countertops, beige backsplash, stone tile backsplash, stainless steel appliances and an island
Example of a mid-sized eclectic l-shaped cork floor enclosed kitchen design in Other with an undermount sink, shaker cabinets, medium tone wood cabinets, quartz countertops, beige backsplash, stone tile backsplash, stainless steel appliances and an island
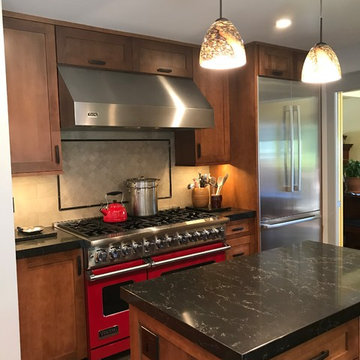
Eat-in kitchen - mid-sized craftsman u-shaped cork floor and multicolored floor eat-in kitchen idea in San Francisco with a single-bowl sink, shaker cabinets, medium tone wood cabinets, quartz countertops, beige backsplash, stainless steel appliances, an island, black countertops and stone tile backsplash
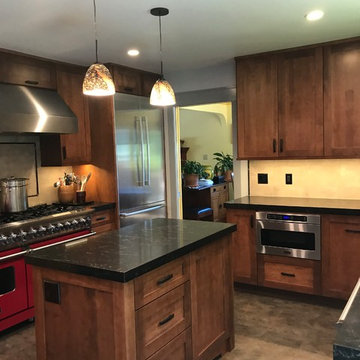
Inspiration for a mid-sized craftsman u-shaped cork floor and multicolored floor eat-in kitchen remodel in San Francisco with a single-bowl sink, shaker cabinets, medium tone wood cabinets, quartz countertops, beige backsplash, stone tile backsplash, stainless steel appliances, an island and black countertops
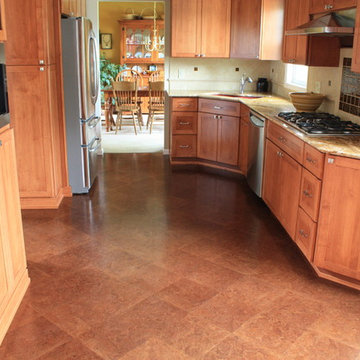
Burl pattern cork in whiskey brown color
Inspiration for a mid-sized timeless u-shaped cork floor enclosed kitchen remodel in Philadelphia with an undermount sink, medium tone wood cabinets, granite countertops, beige backsplash, stone tile backsplash and stainless steel appliances
Inspiration for a mid-sized timeless u-shaped cork floor enclosed kitchen remodel in Philadelphia with an undermount sink, medium tone wood cabinets, granite countertops, beige backsplash, stone tile backsplash and stainless steel appliances
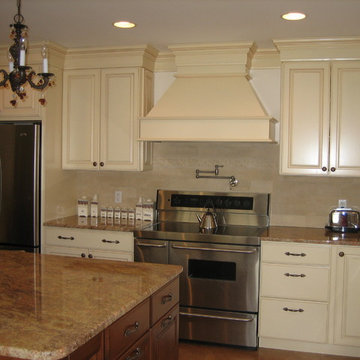
Kitchen addition
Example of a mid-sized transitional l-shaped cork floor eat-in kitchen design in Providence with a single-bowl sink, raised-panel cabinets, yellow cabinets, granite countertops, beige backsplash, stone tile backsplash, paneled appliances and an island
Example of a mid-sized transitional l-shaped cork floor eat-in kitchen design in Providence with a single-bowl sink, raised-panel cabinets, yellow cabinets, granite countertops, beige backsplash, stone tile backsplash, paneled appliances and an island
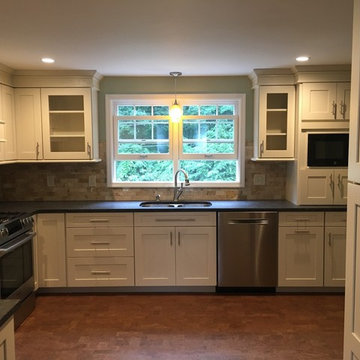
A kitchen remodel was done with beautiful white shaker cabinetry to include a few glass door display cabinets. Leathered granite countertops were installed with a stone backslash and cork flooring...absolutely stunning!!!!
Cork Floor Kitchen with Beige Backsplash and Stone Tile Backsplash Ideas
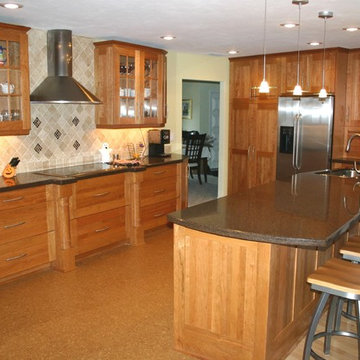
By removing a wall and moving the cook-top location, this kitchen became open, bright and inviting. Glass cabinetry keeps a lighter feel to the wall cabinets, and spice rack pull-out columns on either side of the cook-top add easy access to spice up any dish. The cork flooring makes standing easy on the feet and back.
1





