Limestone Floor Kitchen with Beige Backsplash Ideas
Refine by:
Budget
Sort by:Popular Today
1 - 20 of 2,012 photos
Item 1 of 3
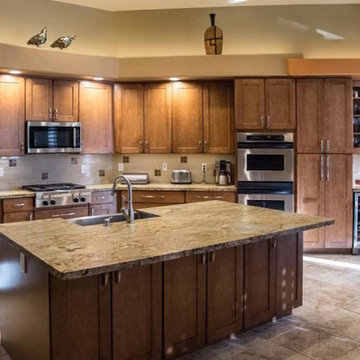
Eat-in kitchen - traditional u-shaped limestone floor eat-in kitchen idea in Phoenix with a farmhouse sink, shaker cabinets, medium tone wood cabinets, granite countertops, beige backsplash, ceramic backsplash, stainless steel appliances and an island

Design showroom Kitchen for Gabriel Builders featuring a limestone hood, mosaic tile backsplash, pewter island, wolf appliances, exposed fir beams, limestone floors, and pot filler. Rear pantry hosts a wine cooler and ice machine and storage for parties or set up space for caterers

Martin King
Inspiration for a large mediterranean l-shaped limestone floor and beige floor open concept kitchen remodel in Orange County with a farmhouse sink, recessed-panel cabinets, white cabinets, beige backsplash, stainless steel appliances, limestone backsplash, limestone countertops and an island
Inspiration for a large mediterranean l-shaped limestone floor and beige floor open concept kitchen remodel in Orange County with a farmhouse sink, recessed-panel cabinets, white cabinets, beige backsplash, stainless steel appliances, limestone backsplash, limestone countertops and an island

Peter Rymwid
This beautiful kitchen is the heart of this new construction home. Black accents in the range and custom pantry provide a dramatic touch.Seeded glass cabinet doors repeat the texture of the lantern light fixtures over the island which can seat 4

A galley kitchen was reconfigured and opened up to the living room to create a charming, bright u-shaped kitchen.
Example of a small classic u-shaped limestone floor kitchen design in New York with an undermount sink, shaker cabinets, beige cabinets, soapstone countertops, beige backsplash, limestone backsplash, paneled appliances and black countertops
Example of a small classic u-shaped limestone floor kitchen design in New York with an undermount sink, shaker cabinets, beige cabinets, soapstone countertops, beige backsplash, limestone backsplash, paneled appliances and black countertops

Design Studio West Designer: Margaret Dean
Brady Architectural Photography
Inspiration for a huge timeless l-shaped limestone floor and beige floor open concept kitchen remodel in San Diego with granite countertops, a farmhouse sink, beige backsplash, recessed-panel cabinets, dark wood cabinets, ceramic backsplash, paneled appliances, two islands and beige countertops
Inspiration for a huge timeless l-shaped limestone floor and beige floor open concept kitchen remodel in San Diego with granite countertops, a farmhouse sink, beige backsplash, recessed-panel cabinets, dark wood cabinets, ceramic backsplash, paneled appliances, two islands and beige countertops
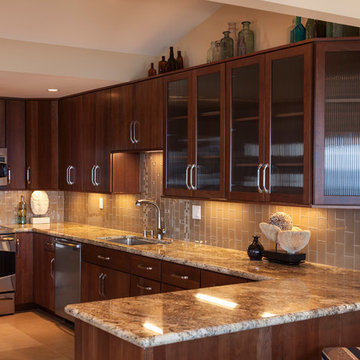
Small transitional l-shaped limestone floor eat-in kitchen photo in San Diego with an undermount sink, flat-panel cabinets, medium tone wood cabinets, granite countertops, beige backsplash, glass tile backsplash, stainless steel appliances and an island
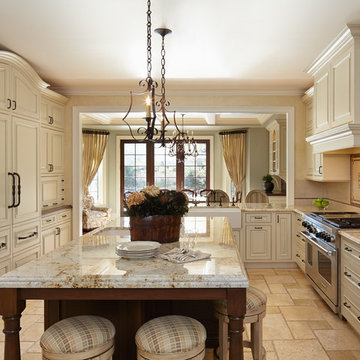
Reynolds Cabinetry and Millwork -- Photography by Nathan Kirkman
Inspiration for a large timeless u-shaped limestone floor eat-in kitchen remodel in Chicago with a farmhouse sink, beaded inset cabinets, beige cabinets, granite countertops, beige backsplash, stone tile backsplash, paneled appliances and an island
Inspiration for a large timeless u-shaped limestone floor eat-in kitchen remodel in Chicago with a farmhouse sink, beaded inset cabinets, beige cabinets, granite countertops, beige backsplash, stone tile backsplash, paneled appliances and an island
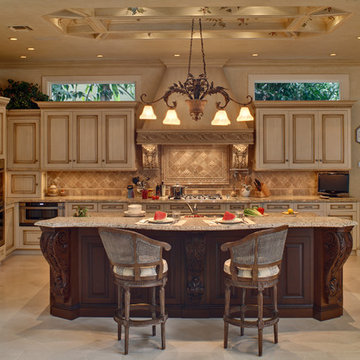
This is a glazed L shape kitchen with a Mahogany island. We used large acanthus leaf corbels, and many other carved accents. The spaciousness of the layout makes for an easy flow while entertaining.
Wing Wong
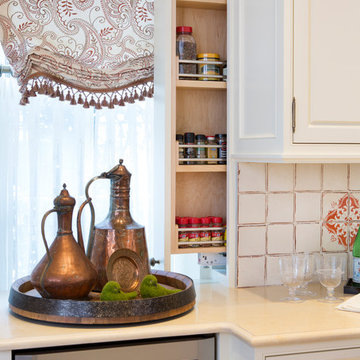
Tom Grimes
Eat-in kitchen - mid-sized traditional u-shaped limestone floor and beige floor eat-in kitchen idea in New York with a farmhouse sink, beaded inset cabinets, white cabinets, marble countertops, beige backsplash, terra-cotta backsplash, white appliances, an island and white countertops
Eat-in kitchen - mid-sized traditional u-shaped limestone floor and beige floor eat-in kitchen idea in New York with a farmhouse sink, beaded inset cabinets, white cabinets, marble countertops, beige backsplash, terra-cotta backsplash, white appliances, an island and white countertops

HOBI Award 2013 - Winner - Custom Home of the Year
HOBI Award 2013 - Winner - Project of the Year
HOBI Award 2013 - Winner - Best Custom Home 6,000-7,000 SF
HOBI Award 2013 - Winner - Best Remodeled Home $2 Million - $3 Million
Brick Industry Associates 2013 Brick in Architecture Awards 2013 - Best in Class - Residential- Single Family
AIA Connecticut 2014 Alice Washburn Awards 2014 - Honorable Mention - New Construction
athome alist Award 2014 - Finalist - Residential Architecture
Charles Hilton Architects
Woodruff/Brown Architectural Photography
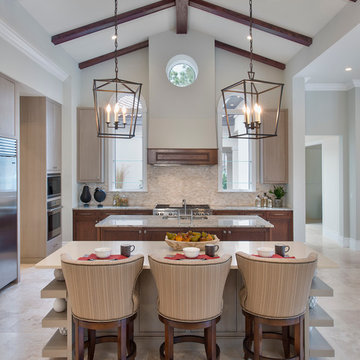
Giovanni Photography
Eat-in kitchen - large contemporary limestone floor eat-in kitchen idea in Miami with flat-panel cabinets, gray cabinets, beige backsplash and two islands
Eat-in kitchen - large contemporary limestone floor eat-in kitchen idea in Miami with flat-panel cabinets, gray cabinets, beige backsplash and two islands
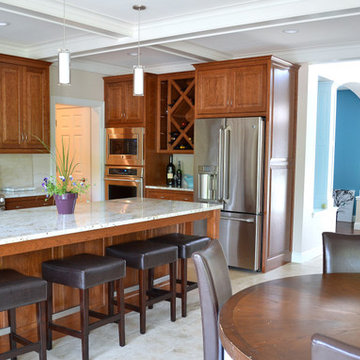
Inspiration for a large transitional u-shaped limestone floor and beige floor enclosed kitchen remodel in Minneapolis with an undermount sink, shaker cabinets, medium tone wood cabinets, granite countertops, beige backsplash, stone tile backsplash, stainless steel appliances and an island
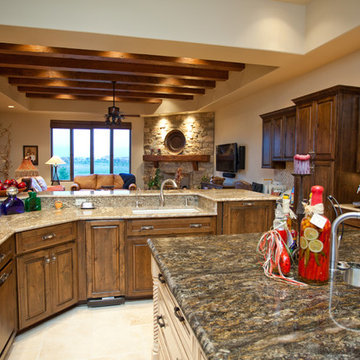
Large elegant l-shaped limestone floor eat-in kitchen photo in Chicago with a single-bowl sink, raised-panel cabinets, dark wood cabinets, granite countertops, beige backsplash, paneled appliances and an island
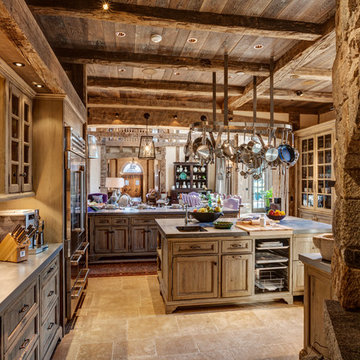
HOBI Award 2013 - Winner - Custom Home of the Year
HOBI Award 2013 - Winner - Project of the Year
HOBI Award 2013 - Winner - Best Custom Home 6,000-7,000 SF
HOBI Award 2013 - Winner - Best Remodeled Home $2 Million - $3 Million
Brick Industry Associates 2013 Brick in Architecture Awards 2013 - Best in Class - Residential- Single Family
AIA Connecticut 2014 Alice Washburn Awards 2014 - Honorable Mention - New Construction
athome alist Award 2014 - Finalist - Residential Architecture
Charles Hilton Architects
Woodruff/Brown Architectural Photography
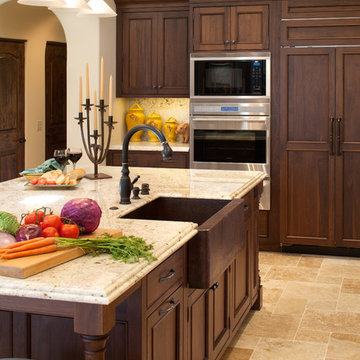
Designer: Margaret Dean
Design Studio West and Brady Architectural Photography
Open concept kitchen - huge traditional l-shaped limestone floor open concept kitchen idea in San Diego with a farmhouse sink, granite countertops, paneled appliances, recessed-panel cabinets, beige backsplash, dark wood cabinets, ceramic backsplash and two islands
Open concept kitchen - huge traditional l-shaped limestone floor open concept kitchen idea in San Diego with a farmhouse sink, granite countertops, paneled appliances, recessed-panel cabinets, beige backsplash, dark wood cabinets, ceramic backsplash and two islands
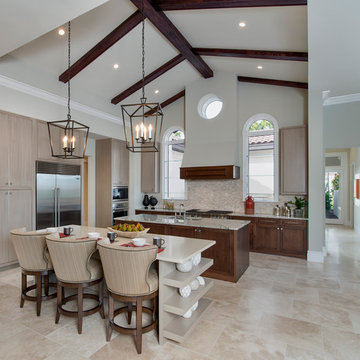
Giovanni Photography
Inspiration for a large contemporary limestone floor eat-in kitchen remodel in Miami with flat-panel cabinets, gray cabinets, beige backsplash and two islands
Inspiration for a large contemporary limestone floor eat-in kitchen remodel in Miami with flat-panel cabinets, gray cabinets, beige backsplash and two islands
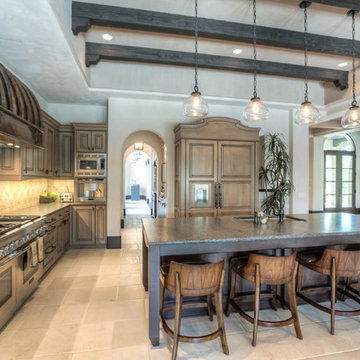
Inspiration for a large mediterranean l-shaped limestone floor and beige floor open concept kitchen remodel in Houston with an undermount sink, raised-panel cabinets, medium tone wood cabinets, granite countertops, beige backsplash, mosaic tile backsplash, paneled appliances and an island
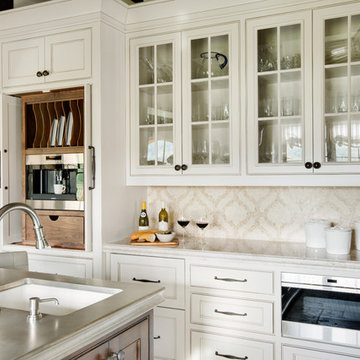
Design showroom Kitchen for Gabriel Builders featuring a Wolf built in coffee maker center with storage for baking, mosaic tile backsplash, pewter island, wolf appliances, quartzite countertops, glass cabinets by NIcholas James Fine Woodworking, Douglass Fir beams
Limestone Floor Kitchen with Beige Backsplash Ideas
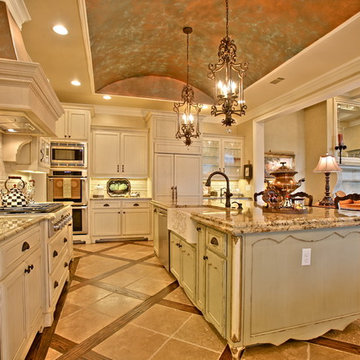
Mid-sized elegant galley limestone floor eat-in kitchen photo in Dallas with a farmhouse sink, glass-front cabinets, beige cabinets, granite countertops, an island, beige backsplash, ceramic backsplash and white appliances
1





