Open Concept Kitchen with Black Backsplash and Paneled Appliances Ideas
Refine by:
Budget
Sort by:Popular Today
1 - 20 of 1,579 photos
Item 1 of 4
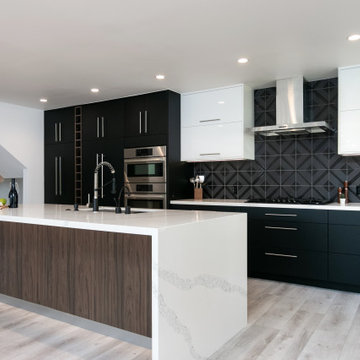
This hillside unit with a view of all of beautiful Ventura was in desperate need of a remodel! The kitchen went from a tiny box to the entire width of the common space opening up the room to an open concept floor plan. Mixing glossy laminate doors with an ultra-matte black door, we were able to put together this bold design. The fridge is completely concealed and separating the pantry from the fridge is a walnut-look wine stack perfect for all the entertaining this couple plans to have!
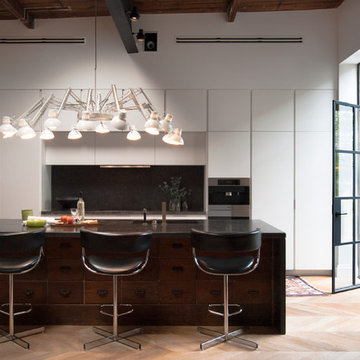
Photo: Adrienne DeRosa © 2015 Houzz
Quite often, one of the greatest challenges with open-plan living is a matter of how to integrate the kitchen without overwhelming the rest of the living space. By implementing a combination of streamlined fixtures and furniture-like pieces, Weiss and Carpenter have come up with a solution that is chic and sophisticated.
While the back side of the island houses the matching cabinetry of the rest of the kitchen, the front is made up of an antique apothecary cabinet that the couple discovered through Weisshouse. The top and sides are clad in Belgian bluestone, giving the overall space contrast and balance.
Kitchen: Poliform; Pendant: "Dear Ingo", Moooi
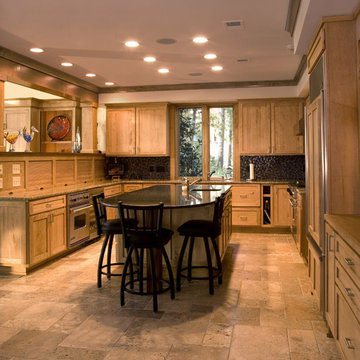
Photography by Dickson Dunlap
Mid-sized trendy u-shaped travertine floor open concept kitchen photo in Charleston with shaker cabinets, light wood cabinets, granite countertops, black backsplash, stone tile backsplash, an island, an undermount sink and paneled appliances
Mid-sized trendy u-shaped travertine floor open concept kitchen photo in Charleston with shaker cabinets, light wood cabinets, granite countertops, black backsplash, stone tile backsplash, an island, an undermount sink and paneled appliances
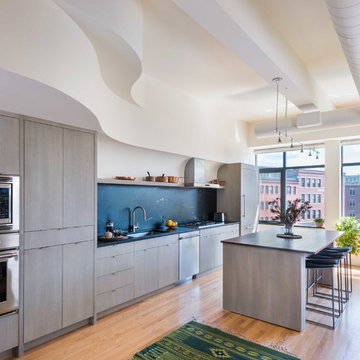
Nat Rea Photography
Inspiration for a mid-sized eclectic single-wall light wood floor open concept kitchen remodel in Boston with an undermount sink, flat-panel cabinets, light wood cabinets, soapstone countertops, black backsplash, stone slab backsplash, paneled appliances and an island
Inspiration for a mid-sized eclectic single-wall light wood floor open concept kitchen remodel in Boston with an undermount sink, flat-panel cabinets, light wood cabinets, soapstone countertops, black backsplash, stone slab backsplash, paneled appliances and an island
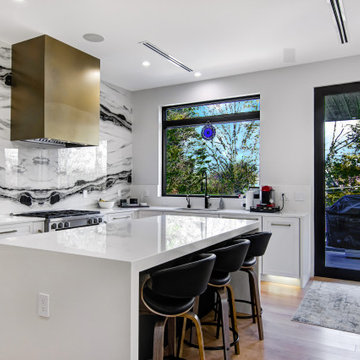
This is a contemporary kitchen with black and white shaker door styles, hard oversized hardware. The backsplash is 2 large book matching porcelain slabs in a style called panda. The hood was custom done by a metal fabricator.

Example of a large 1950s l-shaped light wood floor and brown floor open concept kitchen design in Raleigh with an undermount sink, flat-panel cabinets, medium tone wood cabinets, quartz countertops, black backsplash, stone slab backsplash, paneled appliances and an island
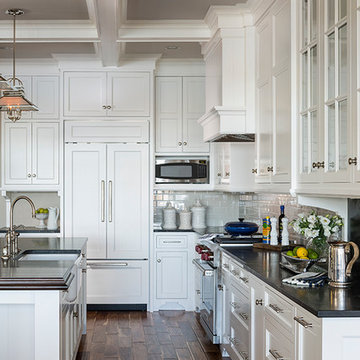
Co-Designed with Rosemary Merrill, AKBD while at Casa Verde Design
Large elegant l-shaped medium tone wood floor open concept kitchen photo in Minneapolis with a farmhouse sink, flat-panel cabinets, white cabinets, soapstone countertops, black backsplash, stone slab backsplash, paneled appliances and an island
Large elegant l-shaped medium tone wood floor open concept kitchen photo in Minneapolis with a farmhouse sink, flat-panel cabinets, white cabinets, soapstone countertops, black backsplash, stone slab backsplash, paneled appliances and an island
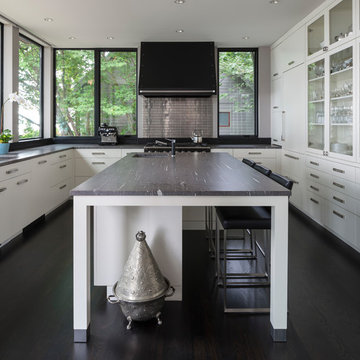
John Granen
Trendy u-shaped dark wood floor and brown floor open concept kitchen photo in Seattle with an undermount sink, flat-panel cabinets, white cabinets, marble countertops, black backsplash, marble backsplash, paneled appliances and an island
Trendy u-shaped dark wood floor and brown floor open concept kitchen photo in Seattle with an undermount sink, flat-panel cabinets, white cabinets, marble countertops, black backsplash, marble backsplash, paneled appliances and an island
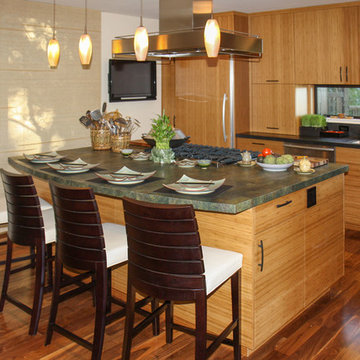
Contemporary, Asian inspired Kitchen w/bamboo cabinets, radius granite island counter, and translucent grass cloth shade.
Barry Toranto Photography
Inspiration for an asian l-shaped open concept kitchen remodel in San Francisco with an undermount sink, flat-panel cabinets, medium tone wood cabinets, granite countertops, black backsplash, stone slab backsplash and paneled appliances
Inspiration for an asian l-shaped open concept kitchen remodel in San Francisco with an undermount sink, flat-panel cabinets, medium tone wood cabinets, granite countertops, black backsplash, stone slab backsplash and paneled appliances
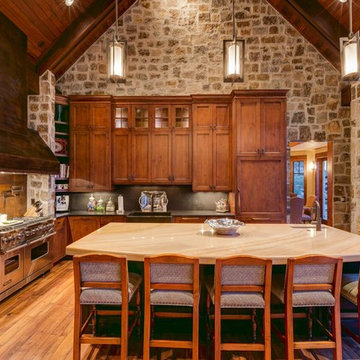
Inspiration for a mid-sized rustic l-shaped light wood floor and brown floor open concept kitchen remodel in Denver with a farmhouse sink, shaker cabinets, medium tone wood cabinets, marble countertops, black backsplash, stone slab backsplash, paneled appliances and an island
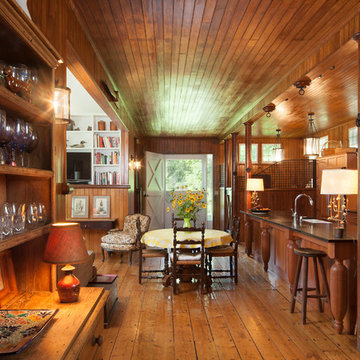
The kitchen was made where the stalls used to be. Posts were removed from two stalls and kitchen island was built. Back wall of cabinets falls below the original high barn sash. Cabinets by Crownpoint Cabinetry
Aaron Thompson photographer
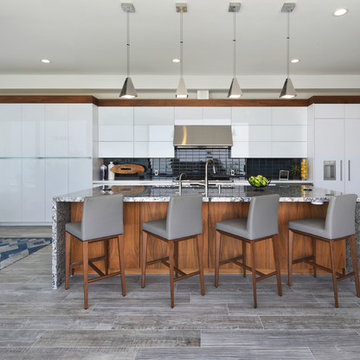
Jeri Koegel
Example of a trendy galley brown floor open concept kitchen design in Orange County with an undermount sink, flat-panel cabinets, white cabinets, black backsplash, glass tile backsplash, paneled appliances, an island and multicolored countertops
Example of a trendy galley brown floor open concept kitchen design in Orange County with an undermount sink, flat-panel cabinets, white cabinets, black backsplash, glass tile backsplash, paneled appliances, an island and multicolored countertops
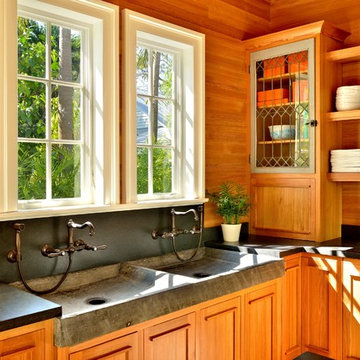
Barry Fitzgerald
Inspiration for a mid-sized tropical u-shaped limestone floor open concept kitchen remodel in Miami with a double-bowl sink, flat-panel cabinets, medium tone wood cabinets, granite countertops, black backsplash, stone slab backsplash, paneled appliances and no island
Inspiration for a mid-sized tropical u-shaped limestone floor open concept kitchen remodel in Miami with a double-bowl sink, flat-panel cabinets, medium tone wood cabinets, granite countertops, black backsplash, stone slab backsplash, paneled appliances and no island
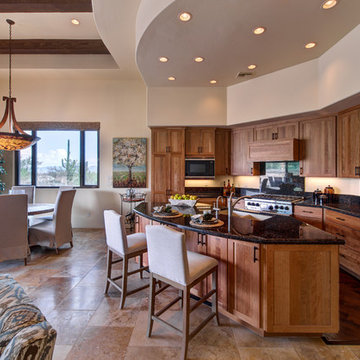
William Lesch
Open concept kitchen - mid-sized traditional u-shaped travertine floor open concept kitchen idea in Phoenix with an undermount sink, shaker cabinets, medium tone wood cabinets, granite countertops, black backsplash, stone slab backsplash, paneled appliances and an island
Open concept kitchen - mid-sized traditional u-shaped travertine floor open concept kitchen idea in Phoenix with an undermount sink, shaker cabinets, medium tone wood cabinets, granite countertops, black backsplash, stone slab backsplash, paneled appliances and an island
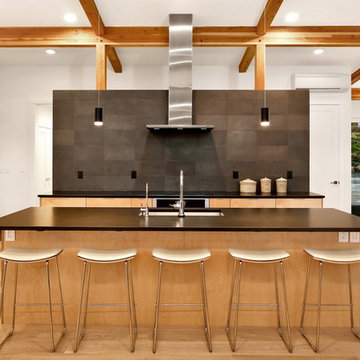
Design by Haven Design Workshop
Photography by Radley Muller Photography
Inspiration for a contemporary l-shaped light wood floor and brown floor open concept kitchen remodel in Seattle with a drop-in sink, flat-panel cabinets, light wood cabinets, granite countertops, black backsplash, stone tile backsplash, an island, black countertops and paneled appliances
Inspiration for a contemporary l-shaped light wood floor and brown floor open concept kitchen remodel in Seattle with a drop-in sink, flat-panel cabinets, light wood cabinets, granite countertops, black backsplash, stone tile backsplash, an island, black countertops and paneled appliances
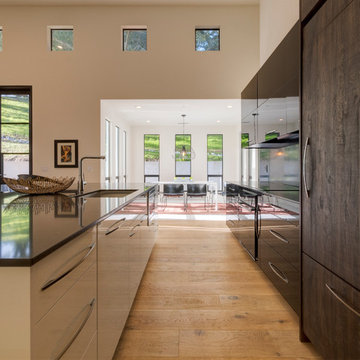
Large minimalist light wood floor open concept kitchen photo in San Francisco with a single-bowl sink, white cabinets, solid surface countertops, black backsplash, paneled appliances and an island
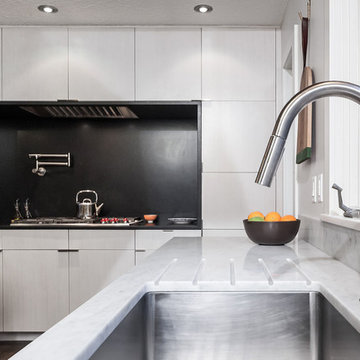
Inspiration for a large modern u-shaped dark wood floor, brown floor and vaulted ceiling open concept kitchen remodel in Portland with an undermount sink, flat-panel cabinets, white cabinets, marble countertops, black backsplash, stone slab backsplash, paneled appliances, two islands and white countertops
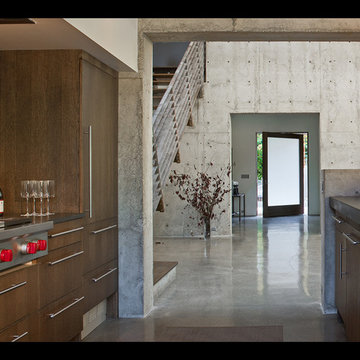
View looking towards entry from Kitchen, thru Living/Dining spaces, with steel stair on the left.
Pro-Image Photography
Minimalist concrete floor open concept kitchen photo in Seattle with an undermount sink, flat-panel cabinets, dark wood cabinets, black backsplash, porcelain backsplash, paneled appliances and an island
Minimalist concrete floor open concept kitchen photo in Seattle with an undermount sink, flat-panel cabinets, dark wood cabinets, black backsplash, porcelain backsplash, paneled appliances and an island
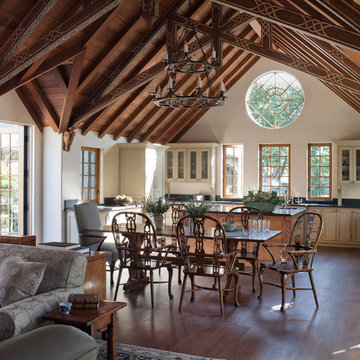
this is looking into the kitchen from the great room, showing clear cedar ceiling and beams. The trusses are hand painted.
David Livingston, photographer.
Open Concept Kitchen with Black Backsplash and Paneled Appliances Ideas
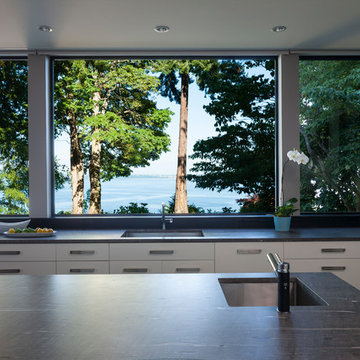
John Granen
Open concept kitchen - contemporary u-shaped dark wood floor and brown floor open concept kitchen idea in Seattle with an undermount sink, flat-panel cabinets, white cabinets, marble countertops, black backsplash, marble backsplash, paneled appliances and an island
Open concept kitchen - contemporary u-shaped dark wood floor and brown floor open concept kitchen idea in Seattle with an undermount sink, flat-panel cabinets, white cabinets, marble countertops, black backsplash, marble backsplash, paneled appliances and an island
1





