Open Concept Kitchen with Black Backsplash and Subway Tile Backsplash Ideas
Refine by:
Budget
Sort by:Popular Today
1 - 20 of 431 photos
Item 1 of 4
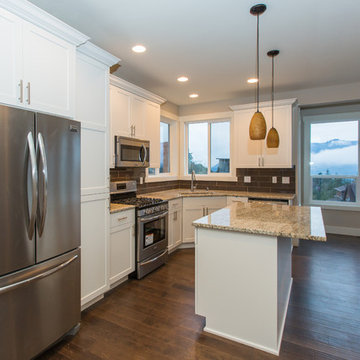
Inspiration for a small timeless u-shaped dark wood floor open concept kitchen remodel in Portland with a drop-in sink, shaker cabinets, white cabinets, granite countertops, black backsplash, subway tile backsplash, stainless steel appliances and an island
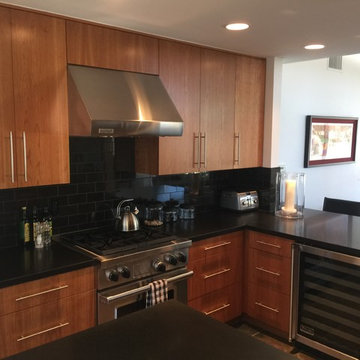
Inspiration for a mid-sized modern l-shaped slate floor open concept kitchen remodel in Los Angeles with an undermount sink, flat-panel cabinets, medium tone wood cabinets, solid surface countertops, black backsplash, subway tile backsplash, stainless steel appliances, an island and black countertops
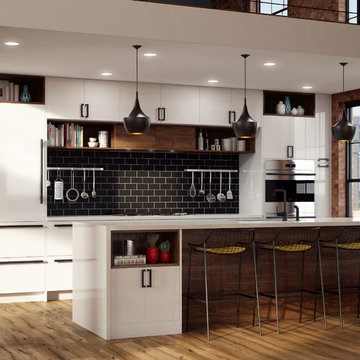
Inspiration for a large contemporary galley medium tone wood floor and brown floor open concept kitchen remodel in Las Vegas with an undermount sink, flat-panel cabinets, white cabinets, quartz countertops, black backsplash, subway tile backsplash, stainless steel appliances and a peninsula
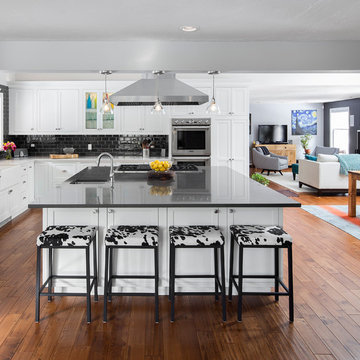
Example of a large trendy l-shaped medium tone wood floor open concept kitchen design in Boston with a farmhouse sink, recessed-panel cabinets, white cabinets, quartz countertops, black backsplash, subway tile backsplash, stainless steel appliances and an island
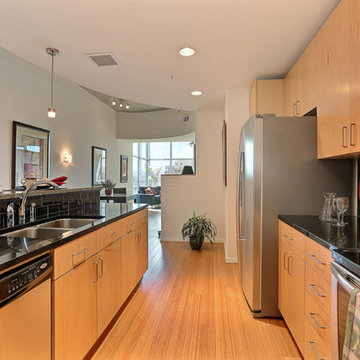
Inspiration for a contemporary galley light wood floor open concept kitchen remodel in Denver with a double-bowl sink, flat-panel cabinets, light wood cabinets, black backsplash, subway tile backsplash and stainless steel appliances
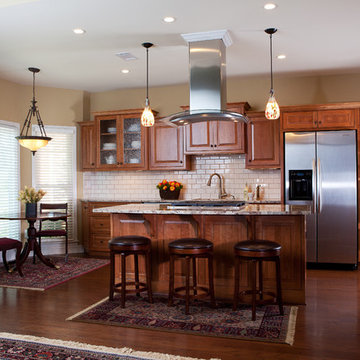
Gregg Willett
Inspiration for a timeless dark wood floor open concept kitchen remodel in Atlanta with an undermount sink, raised-panel cabinets, dark wood cabinets, granite countertops, black backsplash, subway tile backsplash, stainless steel appliances and an island
Inspiration for a timeless dark wood floor open concept kitchen remodel in Atlanta with an undermount sink, raised-panel cabinets, dark wood cabinets, granite countertops, black backsplash, subway tile backsplash, stainless steel appliances and an island
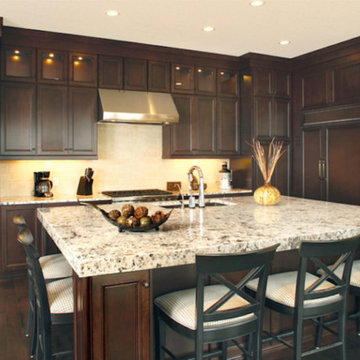
Open concept kitchen - large l-shaped dark wood floor open concept kitchen idea in Sacramento with an undermount sink, shaker cabinets, dark wood cabinets, granite countertops, black backsplash, subway tile backsplash, stainless steel appliances and an island
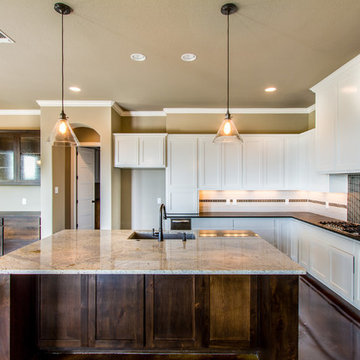
Mid-sized elegant l-shaped concrete floor open concept kitchen photo in Austin with a drop-in sink, flat-panel cabinets, white cabinets, granite countertops, black backsplash, subway tile backsplash, stainless steel appliances and an island
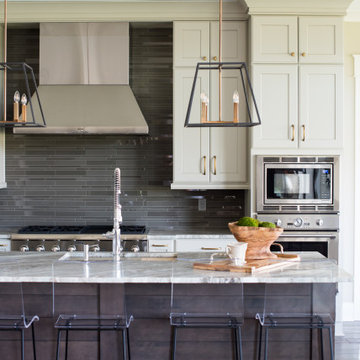
Modern-rustic lights, patterned rugs, warm woods, stone finishes, and colorful upholstery unite in this twist on traditional design.
Project completed by Wendy Langston's Everything Home interior design firm, which serves Carmel, Zionsville, Fishers, Westfield, Noblesville, and Indianapolis.
For more about Everything Home, click here: https://everythinghomedesigns.com/
To learn more about this project, click here:
https://everythinghomedesigns.com/portfolio/chatham-model-home/
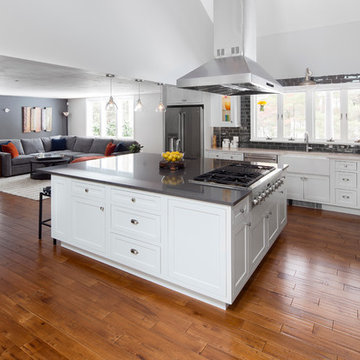
Large trendy l-shaped medium tone wood floor open concept kitchen photo in Boston with a farmhouse sink, recessed-panel cabinets, white cabinets, quartz countertops, black backsplash, subway tile backsplash, stainless steel appliances and an island
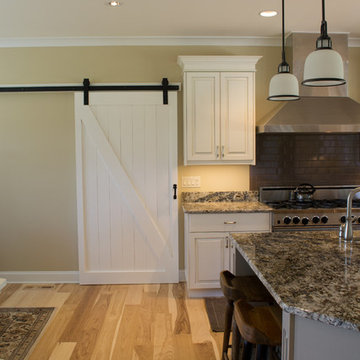
Open concept kitchen - large transitional l-shaped light wood floor open concept kitchen idea in Wilmington with an undermount sink, raised-panel cabinets, white cabinets, granite countertops, black backsplash, subway tile backsplash, stainless steel appliances and an island
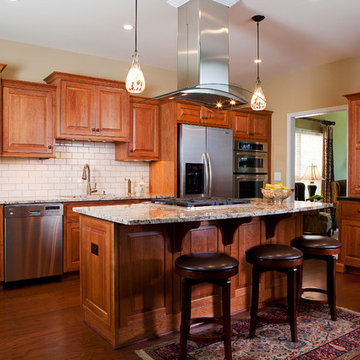
Gregg Willett
Elegant dark wood floor open concept kitchen photo in Atlanta with an undermount sink, raised-panel cabinets, dark wood cabinets, granite countertops, black backsplash, subway tile backsplash, stainless steel appliances and an island
Elegant dark wood floor open concept kitchen photo in Atlanta with an undermount sink, raised-panel cabinets, dark wood cabinets, granite countertops, black backsplash, subway tile backsplash, stainless steel appliances and an island
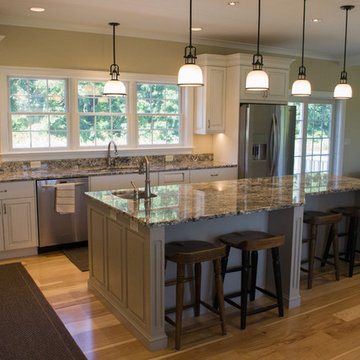
Large transitional l-shaped light wood floor open concept kitchen photo in Wilmington with an undermount sink, raised-panel cabinets, white cabinets, granite countertops, black backsplash, subway tile backsplash, stainless steel appliances and an island
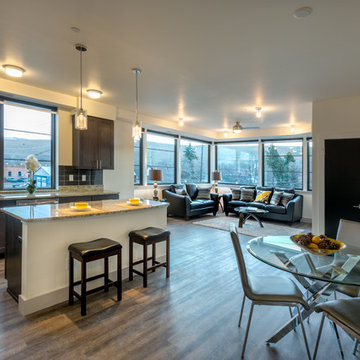
2nd Floor Dwelling Unit
Example of a large trendy l-shaped medium tone wood floor open concept kitchen design in Other with a drop-in sink, raised-panel cabinets, dark wood cabinets, granite countertops, black backsplash, subway tile backsplash, stainless steel appliances and an island
Example of a large trendy l-shaped medium tone wood floor open concept kitchen design in Other with a drop-in sink, raised-panel cabinets, dark wood cabinets, granite countertops, black backsplash, subway tile backsplash, stainless steel appliances and an island
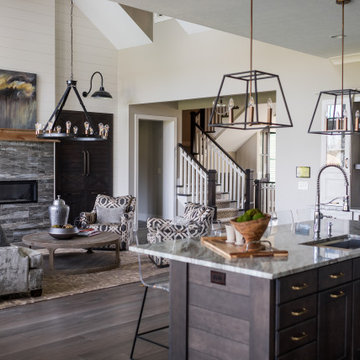
Modern-rustic lights, patterned rugs, warm woods, stone finishes, and colorful upholstery unite in this twist on traditional design.
Project completed by Wendy Langston's Everything Home interior design firm, which serves Carmel, Zionsville, Fishers, Westfield, Noblesville, and Indianapolis.
For more about Everything Home, click here: https://everythinghomedesigns.com/
To learn more about this project, click here:
https://everythinghomedesigns.com/portfolio/chatham-model-home/
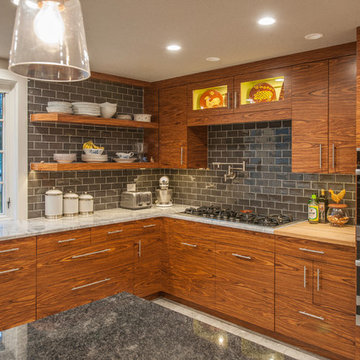
Inspiration for a large contemporary u-shaped porcelain tile and beige floor open concept kitchen remodel in Other with a farmhouse sink, flat-panel cabinets, medium tone wood cabinets, quartzite countertops, black backsplash, subway tile backsplash, stainless steel appliances and an island
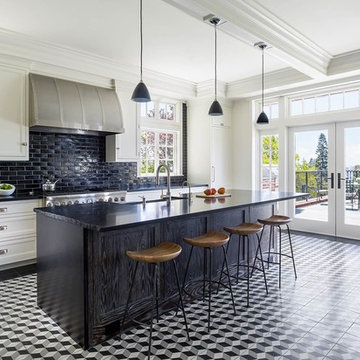
Open concept kitchen - large traditional l-shaped porcelain tile open concept kitchen idea in San Francisco with a farmhouse sink, recessed-panel cabinets, white cabinets, black backsplash, subway tile backsplash, paneled appliances and an island
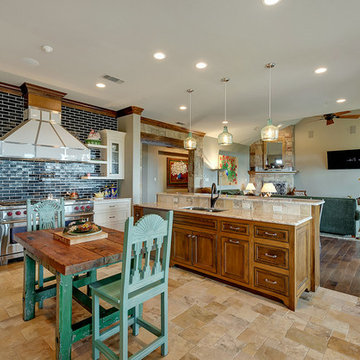
Imagery Intelligence, LLC
Open concept kitchen - large mediterranean single-wall travertine floor and beige floor open concept kitchen idea in Dallas with an undermount sink, beaded inset cabinets, white cabinets, black backsplash, subway tile backsplash, stainless steel appliances, an island and granite countertops
Open concept kitchen - large mediterranean single-wall travertine floor and beige floor open concept kitchen idea in Dallas with an undermount sink, beaded inset cabinets, white cabinets, black backsplash, subway tile backsplash, stainless steel appliances, an island and granite countertops
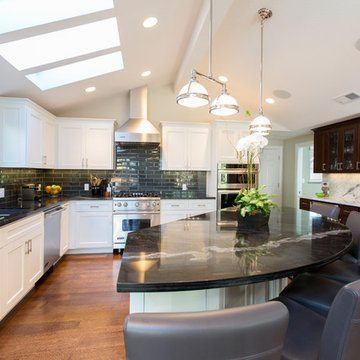
creativeshots.com
LisacConstruction.com
Large trendy l-shaped medium tone wood floor open concept kitchen photo in San Francisco with a double-bowl sink, shaker cabinets, white cabinets, granite countertops, black backsplash, subway tile backsplash, stainless steel appliances and an island
Large trendy l-shaped medium tone wood floor open concept kitchen photo in San Francisco with a double-bowl sink, shaker cabinets, white cabinets, granite countertops, black backsplash, subway tile backsplash, stainless steel appliances and an island
Open Concept Kitchen with Black Backsplash and Subway Tile Backsplash Ideas
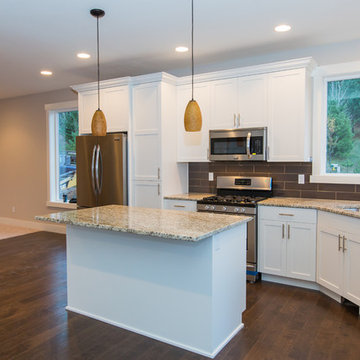
Example of a small classic u-shaped dark wood floor open concept kitchen design in Portland with a drop-in sink, shaker cabinets, white cabinets, granite countertops, black backsplash, subway tile backsplash, stainless steel appliances and an island
1





