Small Kitchen with Blue Backsplash and Glass Tile Backsplash Ideas
Refine by:
Budget
Sort by:Popular Today
1 - 20 of 927 photos
Item 1 of 4
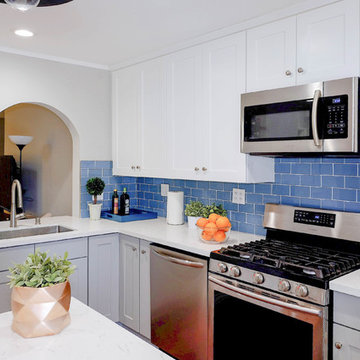
ABH
Inspiration for a small craftsman l-shaped medium tone wood floor and brown floor eat-in kitchen remodel in Los Angeles with a drop-in sink, shaker cabinets, white cabinets, quartz countertops, blue backsplash, glass tile backsplash, stainless steel appliances, an island and white countertops
Inspiration for a small craftsman l-shaped medium tone wood floor and brown floor eat-in kitchen remodel in Los Angeles with a drop-in sink, shaker cabinets, white cabinets, quartz countertops, blue backsplash, glass tile backsplash, stainless steel appliances, an island and white countertops
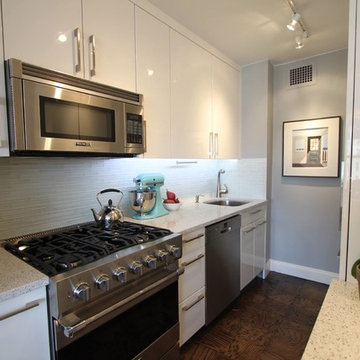
Inspiration for a small contemporary galley dark wood floor eat-in kitchen remodel in New York with a single-bowl sink, flat-panel cabinets, white cabinets, quartz countertops, blue backsplash, glass tile backsplash, stainless steel appliances and no island

Northpeak Design Photography
Small transitional single-wall vinyl floor and brown floor kitchen pantry photo in Boston with a double-bowl sink, shaker cabinets, brown cabinets, quartz countertops, blue backsplash, glass tile backsplash, stainless steel appliances, an island and white countertops
Small transitional single-wall vinyl floor and brown floor kitchen pantry photo in Boston with a double-bowl sink, shaker cabinets, brown cabinets, quartz countertops, blue backsplash, glass tile backsplash, stainless steel appliances, an island and white countertops
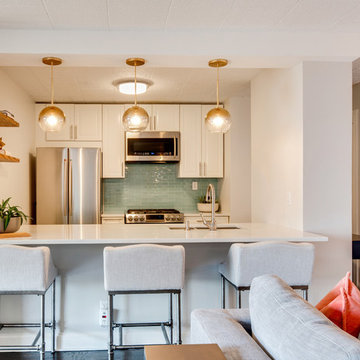
The entire main living space of the condominium now has a cohesive design flow. It is clean, functional and timeless. A great modern space for a busy professional to cook and entertain in.
Photo: Virtual 360 NY

This small studio has everything! It includes apartment size small white appliances, stunning colors (Diamond Cloud Gray cabinets), and great storage solutions!
Besides the beauty of the turquoise backsplash and clean lines this small space is extremely functional! Warm wood boxes were custom made to house all of the cooking essentials in arms reach. The cabinets flow completely to the ceiling to allow for every inch of storage space to be used. Grey cabinets are even above the kitchen window.
Designed by Small Space Consultant Danielle Perkins @ DANIELLE Interior Design & Decor.
Photographed by Taylor Abeel Photography

This kitchen was beautifully designed in Waypoint Living Spaces Cabinetry. The 730F Maple Natural stain . The counter top is Cambria's torquay countertop with an eased edge. The back splash tile is Dimensions Glacier tile. The back splash tile is Arctic glass tile. The faucet is delta's Trinsic faucet in a arctic stainless finish. All the finishes and products (expect for appliances) were supplied by Estate Cabinetry.

Kitchen featuring white shaker cabinets, blue glass tile, stainless steel appliances, waterproof luxury vinyl tile flooring, and quartz countertops.
Enclosed kitchen - small modern l-shaped vinyl floor and beige floor enclosed kitchen idea in Philadelphia with a farmhouse sink, recessed-panel cabinets, white cabinets, quartz countertops, blue backsplash, glass tile backsplash, stainless steel appliances, an island and white countertops
Enclosed kitchen - small modern l-shaped vinyl floor and beige floor enclosed kitchen idea in Philadelphia with a farmhouse sink, recessed-panel cabinets, white cabinets, quartz countertops, blue backsplash, glass tile backsplash, stainless steel appliances, an island and white countertops

Inspiration for a small transitional galley light wood floor enclosed kitchen remodel in Dallas with an undermount sink, shaker cabinets, white cabinets, granite countertops, blue backsplash, glass tile backsplash, stainless steel appliances and a peninsula
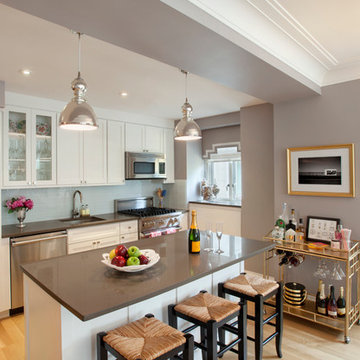
Photography: Mark LaRosa
Inspiration for a small transitional single-wall light wood floor eat-in kitchen remodel in New York with an undermount sink, shaker cabinets, white cabinets, blue backsplash, glass tile backsplash, stainless steel appliances and an island
Inspiration for a small transitional single-wall light wood floor eat-in kitchen remodel in New York with an undermount sink, shaker cabinets, white cabinets, blue backsplash, glass tile backsplash, stainless steel appliances and an island
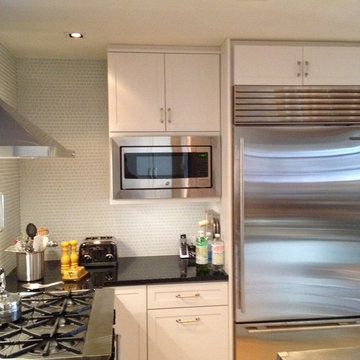
Tom Freudenthal
Inspiration for a small transitional u-shaped light wood floor eat-in kitchen remodel in New York with an undermount sink, shaker cabinets, white cabinets, blue backsplash, glass tile backsplash, stainless steel appliances and an island
Inspiration for a small transitional u-shaped light wood floor eat-in kitchen remodel in New York with an undermount sink, shaker cabinets, white cabinets, blue backsplash, glass tile backsplash, stainless steel appliances and an island
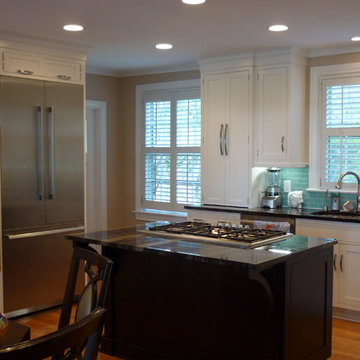
Small 1930's cottage on the water in Charleston. We took the wall out between the dining and kitchen to open up the space to see the view.
Example of a small beach style l-shaped medium tone wood floor eat-in kitchen design in Charleston with an undermount sink, beaded inset cabinets, white cabinets, granite countertops, blue backsplash, glass tile backsplash, stainless steel appliances and an island
Example of a small beach style l-shaped medium tone wood floor eat-in kitchen design in Charleston with an undermount sink, beaded inset cabinets, white cabinets, granite countertops, blue backsplash, glass tile backsplash, stainless steel appliances and an island
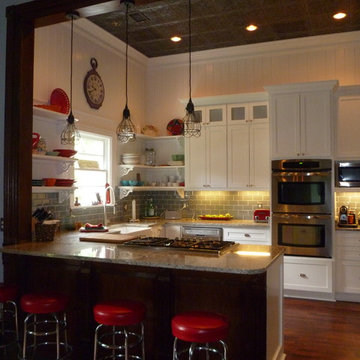
This lovely open kitchen in an 1888 Victorian gave the homeowners an open space without adding any square footage. Opening a wall, borrowing space from a huge hallway and taking advantage of the high ceilings resulted in a wonderful entertaining space for family and friends.
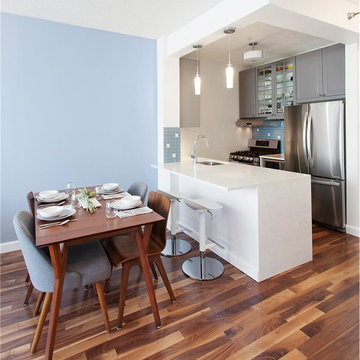
Gotham Photography
Example of a small trendy galley dark wood floor eat-in kitchen design in New York with an undermount sink, raised-panel cabinets, gray cabinets, quartzite countertops, blue backsplash, glass tile backsplash, stainless steel appliances and a peninsula
Example of a small trendy galley dark wood floor eat-in kitchen design in New York with an undermount sink, raised-panel cabinets, gray cabinets, quartzite countertops, blue backsplash, glass tile backsplash, stainless steel appliances and a peninsula
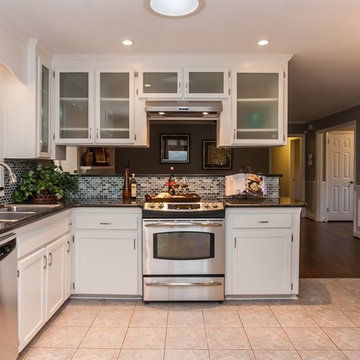
The owner wanted to save her cabinets, so we painted them white and replaced the panels with glass for the uppers.
Example of a small transitional l-shaped porcelain tile eat-in kitchen design in Raleigh with an undermount sink, recessed-panel cabinets, white cabinets, granite countertops, blue backsplash, glass tile backsplash, stainless steel appliances and no island
Example of a small transitional l-shaped porcelain tile eat-in kitchen design in Raleigh with an undermount sink, recessed-panel cabinets, white cabinets, granite countertops, blue backsplash, glass tile backsplash, stainless steel appliances and no island

Transitional kitchen with leather-finish marble counter tops. Ultra-Craft french grey flat-panel cabinetry with multi-color glass backsplash tile and wood ceramic floors. Backsplash behind built-in stove featuring glass mosaic vertical tiles. Photo by Exceptional Frames.
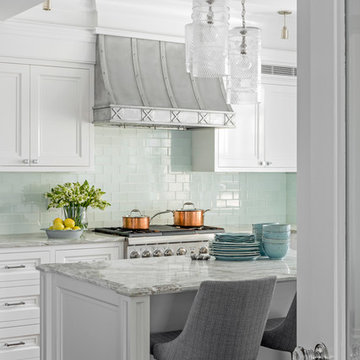
TEAM
Architect and Interior Design: LDa Architecture & Interiors
Builder: Debono Brothers Builders & Developers, Inc.
Photographer: Sean Litchfield Photography
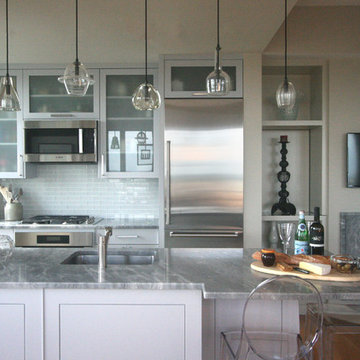
Inspiration for a small contemporary galley medium tone wood floor open concept kitchen remodel in Boston with an undermount sink, glass-front cabinets, gray cabinets, marble countertops, blue backsplash, glass tile backsplash, stainless steel appliances and a peninsula
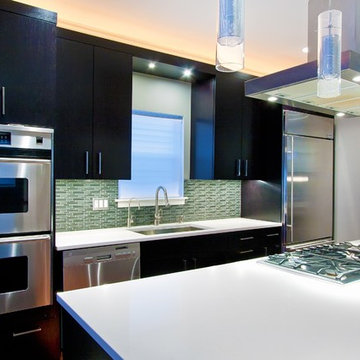
Elizabeth Taich Design is a Chicago-based full-service interior architecture and design firm that specializes in sophisticated yet livable environments.
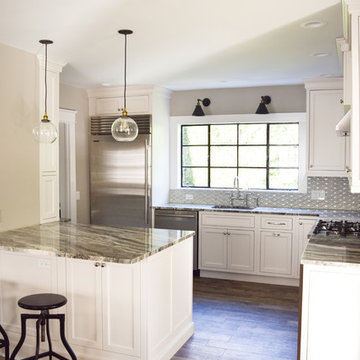
Ally Young
Small farmhouse l-shaped porcelain tile eat-in kitchen photo in New York with an undermount sink, shaker cabinets, white cabinets, quartzite countertops, blue backsplash, glass tile backsplash, stainless steel appliances and a peninsula
Small farmhouse l-shaped porcelain tile eat-in kitchen photo in New York with an undermount sink, shaker cabinets, white cabinets, quartzite countertops, blue backsplash, glass tile backsplash, stainless steel appliances and a peninsula
Small Kitchen with Blue Backsplash and Glass Tile Backsplash Ideas
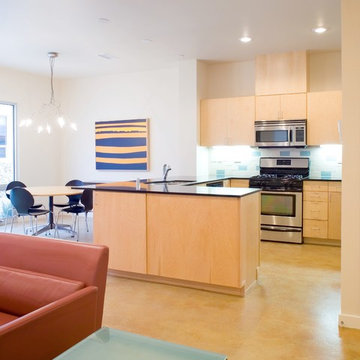
Patrick Coulie Photography
Small trendy u-shaped concrete floor kitchen photo in Albuquerque with an undermount sink, flat-panel cabinets, light wood cabinets, blue backsplash, glass tile backsplash, stainless steel appliances and no island
Small trendy u-shaped concrete floor kitchen photo in Albuquerque with an undermount sink, flat-panel cabinets, light wood cabinets, blue backsplash, glass tile backsplash, stainless steel appliances and no island
1





