Kitchen with Soapstone Countertops and Blue Backsplash Ideas
Refine by:
Budget
Sort by:Popular Today
1 - 20 of 617 photos
Item 1 of 3
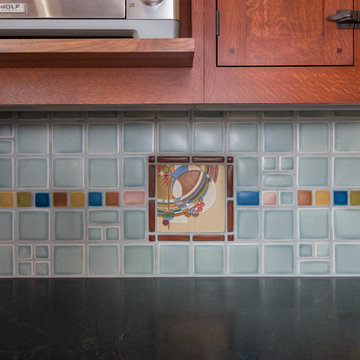
Photos by Starloft Photography
Small arts and crafts l-shaped light wood floor eat-in kitchen photo in Detroit with a farmhouse sink, beaded inset cabinets, brown cabinets, soapstone countertops, blue backsplash, mosaic tile backsplash, stainless steel appliances and no island
Small arts and crafts l-shaped light wood floor eat-in kitchen photo in Detroit with a farmhouse sink, beaded inset cabinets, brown cabinets, soapstone countertops, blue backsplash, mosaic tile backsplash, stainless steel appliances and no island
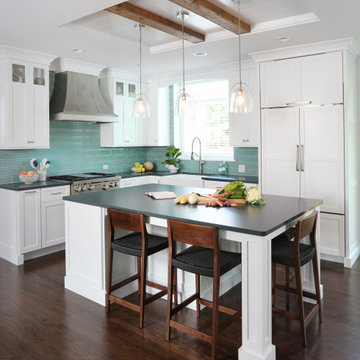
This white painted kitchen features a splash of color in the blue backsplash tile and reclaimed wood beams and shelving. Part of a broader renovation throughout the home that included the family room, laundry room, and powder room, the more open floor-plan makes the home feel more spacious and comfortable for everyday living.
Decor by Rachel of Two Hands Interiors

This “Blue for You” kitchen is truly a cook’s kitchen with its 48” Wolf dual fuel range, steamer oven, ample 48” built-in refrigeration and drawer microwave. The 11-foot-high ceiling features a 12” lighted tray with crown molding. The 9’-6” high cabinetry, together with a 6” high crown finish neatly to the underside of the tray. The upper wall cabinets are 5-feet high x 13” deep, offering ample storage in this 324 square foot kitchen. The custom cabinetry painted the color of Benjamin Moore’s “Jamestown Blue” (HC-148) on the perimeter and “Hamilton Blue” (HC-191) on the island and Butler’s Pantry. The main sink is a cast iron Kohler farm sink, with a Kohler cast iron under mount prep sink in the (100” x 42”) island. While this kitchen features much storage with many cabinetry features, it’s complemented by the adjoining butler’s pantry that services the formal dining room. This room boasts 36 lineal feet of cabinetry with over 71 square feet of counter space. Not outdone by the kitchen, this pantry also features a farm sink, dishwasher, and under counter wine refrigeration.
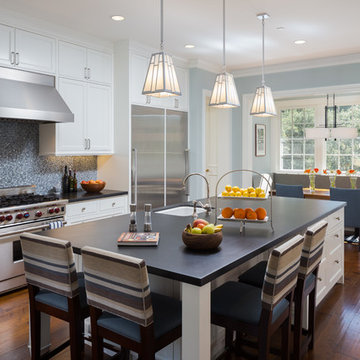
Interior Design:
Anne Norton
AND interior Design Studio
Berkeley, CA 94707
Example of a huge transitional medium tone wood floor and brown floor eat-in kitchen design in San Francisco with an undermount sink, shaker cabinets, white cabinets, soapstone countertops, blue backsplash, glass sheet backsplash, stainless steel appliances and an island
Example of a huge transitional medium tone wood floor and brown floor eat-in kitchen design in San Francisco with an undermount sink, shaker cabinets, white cabinets, soapstone countertops, blue backsplash, glass sheet backsplash, stainless steel appliances and an island
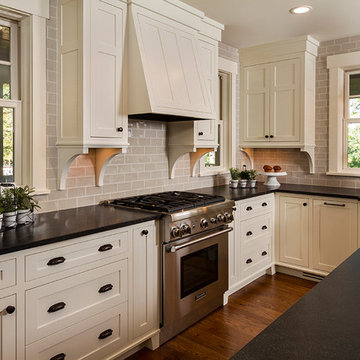
Building Design, Plans, and Interior Finishes by: Fluidesign Studio I Builder: Structural Dimensions Inc. I Photographer: Seth Benn Photography
Eat-in kitchen - large traditional l-shaped medium tone wood floor eat-in kitchen idea in Minneapolis with a farmhouse sink, shaker cabinets, white cabinets, soapstone countertops, blue backsplash, subway tile backsplash, stainless steel appliances and an island
Eat-in kitchen - large traditional l-shaped medium tone wood floor eat-in kitchen idea in Minneapolis with a farmhouse sink, shaker cabinets, white cabinets, soapstone countertops, blue backsplash, subway tile backsplash, stainless steel appliances and an island
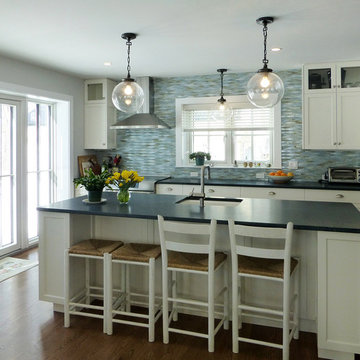
Inspiration for a mid-sized transitional single-wall medium tone wood floor eat-in kitchen remodel in New York with an undermount sink, shaker cabinets, white cabinets, soapstone countertops, blue backsplash, mosaic tile backsplash, stainless steel appliances and an island
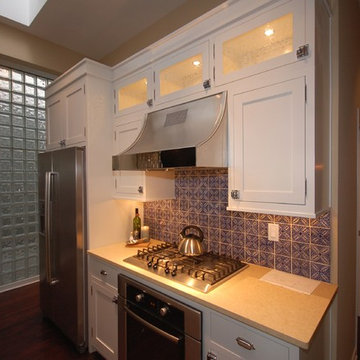
Example of a mid-sized trendy galley medium tone wood floor eat-in kitchen design in Chicago with shaker cabinets, white cabinets, blue backsplash, stainless steel appliances, a farmhouse sink, soapstone countertops, porcelain backsplash and an island
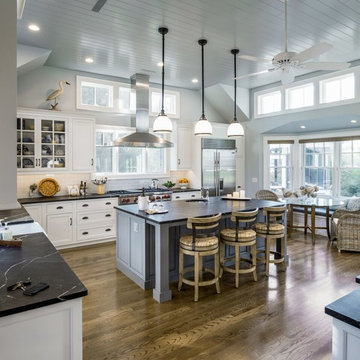
Example of a large transitional l-shaped medium tone wood floor kitchen design in New York with a farmhouse sink, beaded inset cabinets, white cabinets, soapstone countertops, blue backsplash, subway tile backsplash, stainless steel appliances and an island
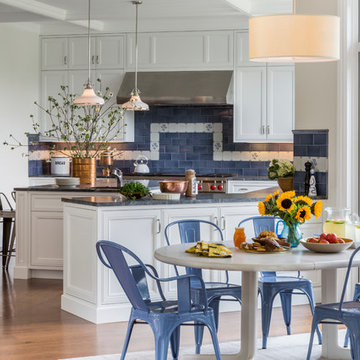
davidduncanlivingston.com
Inspiration for a large timeless u-shaped medium tone wood floor eat-in kitchen remodel in San Francisco with recessed-panel cabinets, white cabinets, blue backsplash, subway tile backsplash, stainless steel appliances, an island and soapstone countertops
Inspiration for a large timeless u-shaped medium tone wood floor eat-in kitchen remodel in San Francisco with recessed-panel cabinets, white cabinets, blue backsplash, subway tile backsplash, stainless steel appliances, an island and soapstone countertops
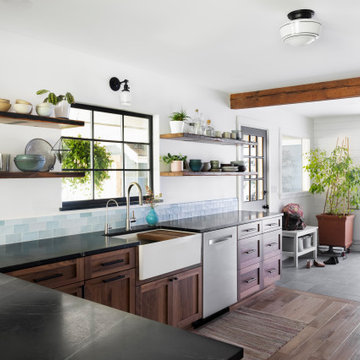
Inspiration for a farmhouse kitchen remodel in Seattle with a farmhouse sink, soapstone countertops, blue backsplash, ceramic backsplash, stainless steel appliances and black countertops

Interior Design:
Anne Norton
AND interior Design Studio
Berkeley, CA 94707
Inspiration for a huge timeless u-shaped medium tone wood floor and brown floor enclosed kitchen remodel in San Francisco with an undermount sink, recessed-panel cabinets, white cabinets, soapstone countertops, blue backsplash, glass tile backsplash, stainless steel appliances, an island and black countertops
Inspiration for a huge timeless u-shaped medium tone wood floor and brown floor enclosed kitchen remodel in San Francisco with an undermount sink, recessed-panel cabinets, white cabinets, soapstone countertops, blue backsplash, glass tile backsplash, stainless steel appliances, an island and black countertops
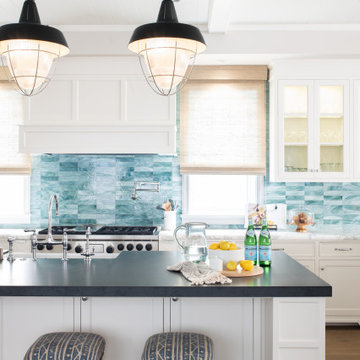
Inspiration for a large coastal u-shaped light wood floor and beige floor eat-in kitchen remodel in Los Angeles with a farmhouse sink, recessed-panel cabinets, white cabinets, soapstone countertops, blue backsplash, ceramic backsplash, stainless steel appliances, an island and black countertops
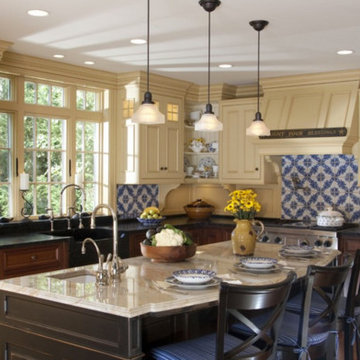
Dark wood base and creamy upper cabinets surround a black distressed island in this kitchen designed and installed by Covenant Kitchens and Baths
Example of a mid-sized classic l-shaped medium tone wood floor eat-in kitchen design in Other with an island, a farmhouse sink, recessed-panel cabinets, yellow cabinets, soapstone countertops, blue backsplash, ceramic backsplash and stainless steel appliances
Example of a mid-sized classic l-shaped medium tone wood floor eat-in kitchen design in Other with an island, a farmhouse sink, recessed-panel cabinets, yellow cabinets, soapstone countertops, blue backsplash, ceramic backsplash and stainless steel appliances
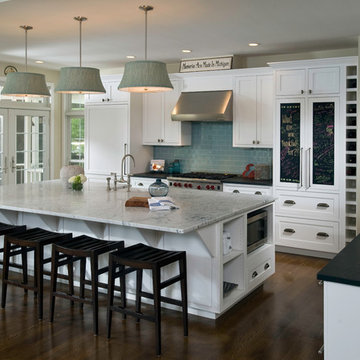
Seen in the glass tile backsplash and island pendant lighting with custom-fabric shades, the cool tones add a fresh pop of color to this retreat space and complement the custom cabinetry with insert colony-style doors and distressed hardware.
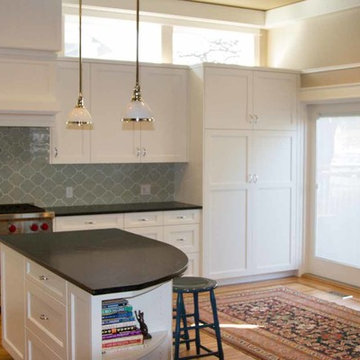
Example of a mid-sized arts and crafts l-shaped medium tone wood floor open concept kitchen design in Seattle with an undermount sink, recessed-panel cabinets, white cabinets, soapstone countertops, blue backsplash, glass tile backsplash, stainless steel appliances and an island
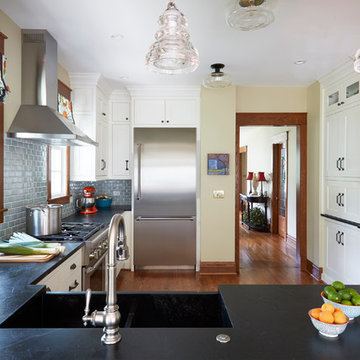
Kitchen Design by Deb Bayless, CKD, CBD, Design For Keeps, Napa, CA; photos by Mike Kaskel
Eat-in kitchen - large craftsman u-shaped medium tone wood floor eat-in kitchen idea in San Francisco with a farmhouse sink, shaker cabinets, white cabinets, soapstone countertops, blue backsplash, ceramic backsplash, stainless steel appliances and a peninsula
Eat-in kitchen - large craftsman u-shaped medium tone wood floor eat-in kitchen idea in San Francisco with a farmhouse sink, shaker cabinets, white cabinets, soapstone countertops, blue backsplash, ceramic backsplash, stainless steel appliances and a peninsula
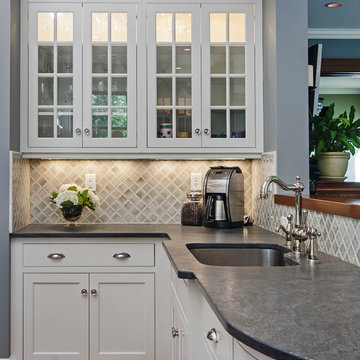
Traditional Victorian kitchen remodel designed by Ron Fisher
New Haven, Connecticut
To get more detailed information copy and paste this link into your browser. https://thekitchencompany.com/blog/featured-kitchen-classic-kitchen-victorian-flair
Photographer, Dennis Carbo
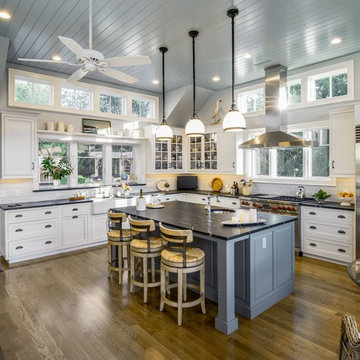
Example of a large transitional l-shaped medium tone wood floor kitchen design in New York with a farmhouse sink, beaded inset cabinets, white cabinets, soapstone countertops, blue backsplash, subway tile backsplash, stainless steel appliances and an island
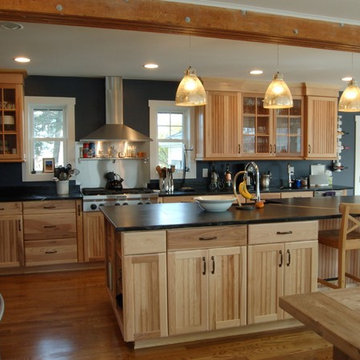
Michael Ferrero
Inspiration for a cottage l-shaped eat-in kitchen remodel in New York with a farmhouse sink, light wood cabinets, soapstone countertops, blue backsplash and stainless steel appliances
Inspiration for a cottage l-shaped eat-in kitchen remodel in New York with a farmhouse sink, light wood cabinets, soapstone countertops, blue backsplash and stainless steel appliances
Kitchen with Soapstone Countertops and Blue Backsplash Ideas
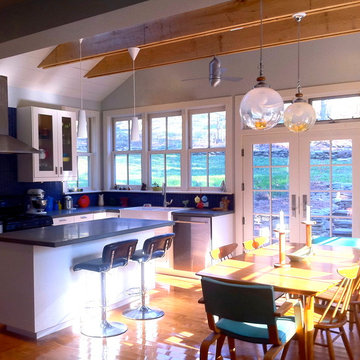
Kitchen Addition
Inspiration for a mid-sized contemporary l-shaped medium tone wood floor eat-in kitchen remodel in New York with a farmhouse sink, glass-front cabinets, white cabinets, soapstone countertops, blue backsplash, ceramic backsplash, stainless steel appliances and an island
Inspiration for a mid-sized contemporary l-shaped medium tone wood floor eat-in kitchen remodel in New York with a farmhouse sink, glass-front cabinets, white cabinets, soapstone countertops, blue backsplash, ceramic backsplash, stainless steel appliances and an island
1





