Kitchen with Brown Backsplash and Glass Tile Backsplash Ideas
Refine by:
Budget
Sort by:Popular Today
1 - 20 of 3,960 photos
Item 1 of 3

Kitchen, Butlers Pantry and Bathroom Update with Quartz Collection
Large transitional u-shaped medium tone wood floor and brown floor kitchen photo in Minneapolis with an undermount sink, recessed-panel cabinets, white cabinets, quartz countertops, brown backsplash, glass tile backsplash, stainless steel appliances, an island and white countertops
Large transitional u-shaped medium tone wood floor and brown floor kitchen photo in Minneapolis with an undermount sink, recessed-panel cabinets, white cabinets, quartz countertops, brown backsplash, glass tile backsplash, stainless steel appliances, an island and white countertops

Huge southwest galley terra-cotta tile and brown floor eat-in kitchen photo in Phoenix with an undermount sink, recessed-panel cabinets, light wood cabinets, granite countertops, brown backsplash, glass tile backsplash, stainless steel appliances, an island and brown countertops
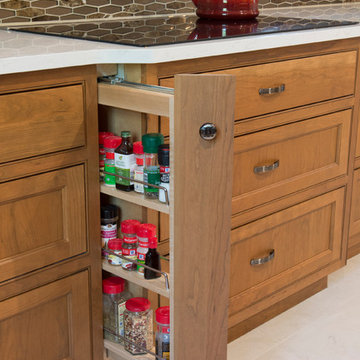
Inspiration for a transitional porcelain tile kitchen remodel in New York with an undermount sink, beaded inset cabinets, medium tone wood cabinets, quartz countertops, brown backsplash, glass tile backsplash and stainless steel appliances
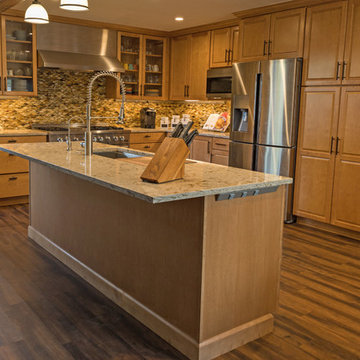
This transitional kitchen design in Lake Forest is packed with professional quality features interwoven with personal touches that bring out the personality of the homeowner. Earthy tones feature throughout this kitchen design from the ceiling beam to the raised panel kitchen cabinets to the multi-toned glass mosaic tile backsplash. This gives the open plan kitchen a warm appeal that will make it the center of life in this home. A luxury vinyl tile floor pulls together the space with an easy to maintain material with the look of hardwood flooring.
Upper glass front kitchen cabinets add light and depth to the room and offer space to display glassware and dishes. The cabinetry is offset by an engineered quartz countertop and cabinet hardware that includes unique fish-shaped drawer pulls. This adds an eclectic edge to the kitchen design and brings out the personality of the homeowner, who is a fisherman.
The kitchen remodel also brought in professional quality appliances, creating an ideal space for an avid home chef to create culinary masterpieces. The Thor professional oven and range combined with a Vent-a-Hood range hood and a pot filler faucet offer the perfect space for day-to-day cooking or creating special meals for family and friends. A large Kohler Stages stainless steel Chef’s undermount sink in the island pairs with a Grohe pull down sprayer faucet, offering ample room for everything from preparing food to cleaning large pots. The island also features angled power strips that fit neatly under the edge of the countertop. A Samsung refrigerator, LG built-in microwave, and Bosch dishwasher complete the food storage and cooking area of this kitchen design.
Ample lighting brightens up the space, including recessed lights and pendants over the island. Undercabinet lighting highlights the stunning backsplash and offers additional task lighting in the cooking area. This is a kitchen design that will be the center of life for years to come!
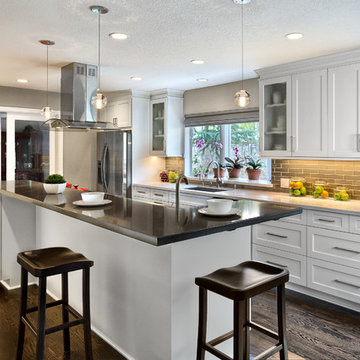
Island lighting: Omer Arbel, 14.1 single pendant
Example of a transitional galley dark wood floor kitchen design in San Francisco with an undermount sink, shaker cabinets, white cabinets, brown backsplash, glass tile backsplash, stainless steel appliances and an island
Example of a transitional galley dark wood floor kitchen design in San Francisco with an undermount sink, shaker cabinets, white cabinets, brown backsplash, glass tile backsplash, stainless steel appliances and an island
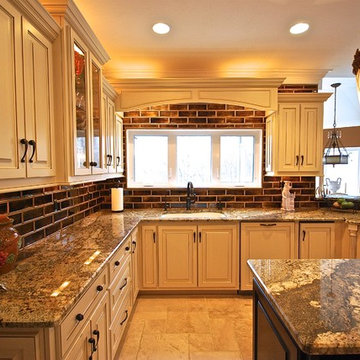
Example of a mid-sized classic l-shaped travertine floor and beige floor open concept kitchen design in Other with a farmhouse sink, raised-panel cabinets, white cabinets, granite countertops, brown backsplash, glass tile backsplash, stainless steel appliances and an island
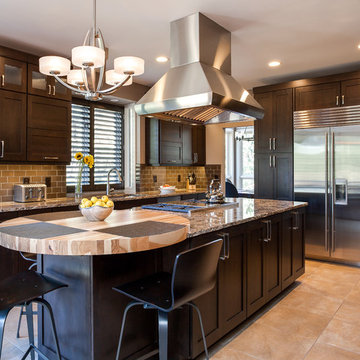
Full Kitchen Renovation project with Omega Custom cabinetry.
Master: Custom Cabinets by Omega
Maple wood, Dunkirk Door, Smokey Hills Stain with Iced top coat.
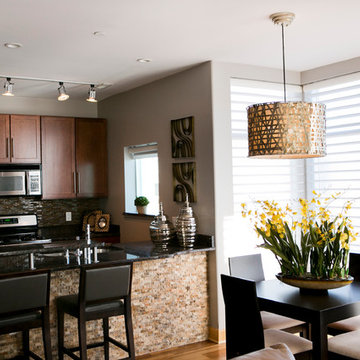
Beth Skogen Photography
Kitchen - contemporary medium tone wood floor kitchen idea in Milwaukee with recessed-panel cabinets, medium tone wood cabinets, granite countertops, brown backsplash, glass tile backsplash and stainless steel appliances
Kitchen - contemporary medium tone wood floor kitchen idea in Milwaukee with recessed-panel cabinets, medium tone wood cabinets, granite countertops, brown backsplash, glass tile backsplash and stainless steel appliances
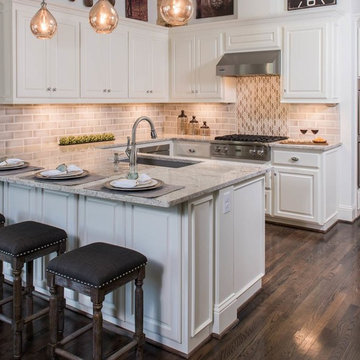
Michael Hunter Photography
Example of a mid-sized transitional u-shaped medium tone wood floor and brown floor eat-in kitchen design in Dallas with an undermount sink, raised-panel cabinets, white cabinets, stainless steel appliances, granite countertops, brown backsplash, glass tile backsplash and no island
Example of a mid-sized transitional u-shaped medium tone wood floor and brown floor eat-in kitchen design in Dallas with an undermount sink, raised-panel cabinets, white cabinets, stainless steel appliances, granite countertops, brown backsplash, glass tile backsplash and no island
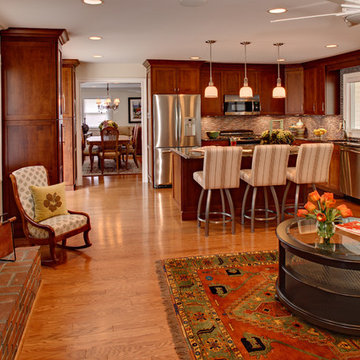
AFTER - We created an open floor plan and enlarged the kitchen by removing the wall and merging the kitchen with the adjoining family room. We enlarged the opening between the kitchen and the dining room and moved it down, making the kitchen wall larger and creating much more cabinet and counter space. This newly located 4 ft. dining room doorway opening made entertaining guests in the dining room easy and efficient, while harmonizing with our emphasis on the open floor plan.
The rich cherry-stained shaker style maple cabinets, brushed nickel hardware and thick crown molding bridge the clients’ traditional and contemporary tastes. The eye-catching shape, texture and color of the glass tile backsplash in chocolate brown, brick and blue creates a horizontal rhythm of colors in unity with the granite countertops and surrounding furnishings. The large scale multi-purpose island conveniently serves as a casual dining area, while providing additional prep and storage space. The island, now the centerpiece of the room, fills the volume created after removing the wall and adds efficiency to the work triangle. The counter stools swivel for ease of use and have a practical indoor/outdoor fabric for easy cleaning.
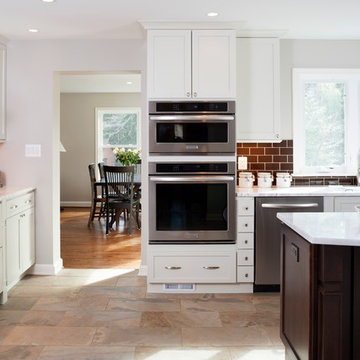
Location: Vienna, VA, USA
AV Architects + Builders
Our clients wanted to update and expand their 1980 brick colonial house into something more modern. The project consisted of a complete renovation and reconfiguration of the kitchen and three baths, the relocation of their laundry room, the construction of a mudroom and a 2-level addition including a bathroom suite on the upper level.
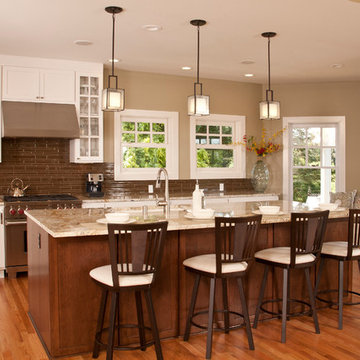
Roger Turk - Northlight Photography
Example of a large transitional l-shaped medium tone wood floor open concept kitchen design in Seattle with shaker cabinets, brown backsplash, glass tile backsplash, stainless steel appliances, an island, an undermount sink and white cabinets
Example of a large transitional l-shaped medium tone wood floor open concept kitchen design in Seattle with shaker cabinets, brown backsplash, glass tile backsplash, stainless steel appliances, an island, an undermount sink and white cabinets
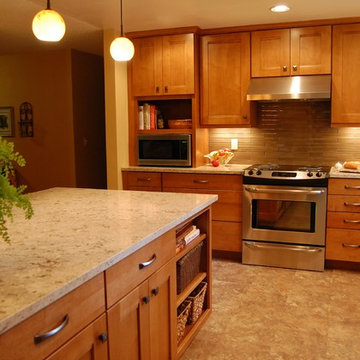
Open concept kitchen - small transitional l-shaped open concept kitchen idea in Portland with an undermount sink, shaker cabinets, medium tone wood cabinets, quartz countertops, brown backsplash, glass tile backsplash, stainless steel appliances and a peninsula
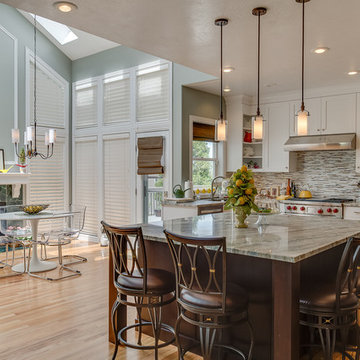
Inspiration for a transitional medium tone wood floor kitchen remodel in Salt Lake City with flat-panel cabinets, brown backsplash, glass tile backsplash, stainless steel appliances and an island
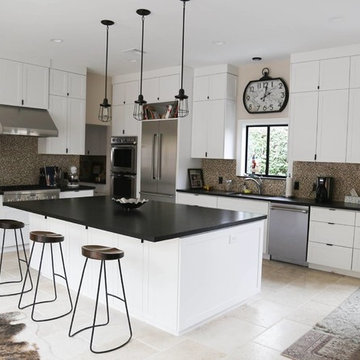
Example of a large trendy l-shaped porcelain tile and white floor eat-in kitchen design in Houston with an undermount sink, shaker cabinets, white cabinets, solid surface countertops, brown backsplash, glass tile backsplash, stainless steel appliances and an island
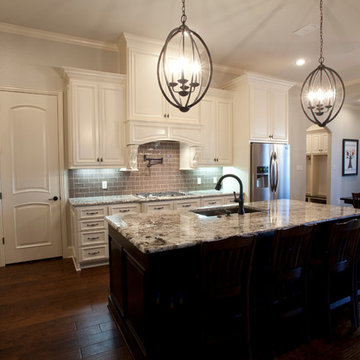
David White Photography
Eat-in kitchen - mid-sized traditional l-shaped dark wood floor eat-in kitchen idea in Dallas with a double-bowl sink, raised-panel cabinets, white cabinets, granite countertops, brown backsplash, glass tile backsplash, stainless steel appliances and an island
Eat-in kitchen - mid-sized traditional l-shaped dark wood floor eat-in kitchen idea in Dallas with a double-bowl sink, raised-panel cabinets, white cabinets, granite countertops, brown backsplash, glass tile backsplash, stainless steel appliances and an island
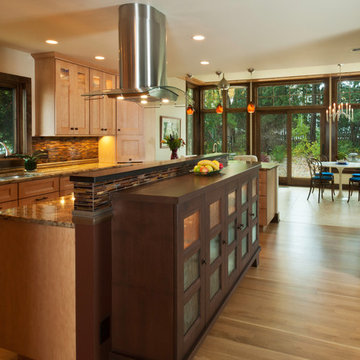
Shane Quesinberry
Inspiration for a contemporary u-shaped eat-in kitchen remodel in Other with an undermount sink, light wood cabinets, granite countertops, brown backsplash, glass tile backsplash and stainless steel appliances
Inspiration for a contemporary u-shaped eat-in kitchen remodel in Other with an undermount sink, light wood cabinets, granite countertops, brown backsplash, glass tile backsplash and stainless steel appliances
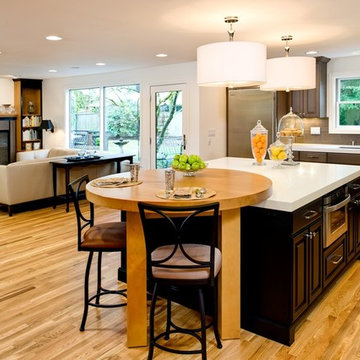
This contemporary kitchen with gray cabinets and a black center island features Calcutta marble and Caesarstone white countertops. The Homeowners felt that the existing kitchen was too small with an awkward design lay-out, dated finishes and dysfunctional appliances. They longed for a bright, contemporary kitchen that would coordinate well with adjoining rooms for visual continuity. Their highest priority was to create a more functional, flexible plan better suited for entertaining many sizes of groups.
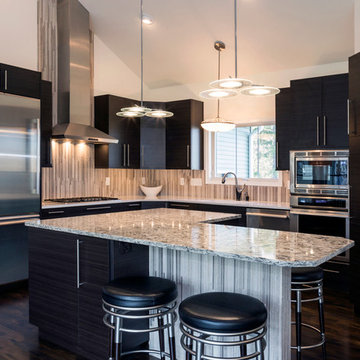
Dark Chocolate Melamine Kitchen
Photo by Ryan McDonell Photography
Example of a mid-sized trendy l-shaped dark wood floor open concept kitchen design in New York with an undermount sink, flat-panel cabinets, dark wood cabinets, quartz countertops, brown backsplash, glass tile backsplash, stainless steel appliances and an island
Example of a mid-sized trendy l-shaped dark wood floor open concept kitchen design in New York with an undermount sink, flat-panel cabinets, dark wood cabinets, quartz countertops, brown backsplash, glass tile backsplash, stainless steel appliances and an island
Kitchen with Brown Backsplash and Glass Tile Backsplash Ideas
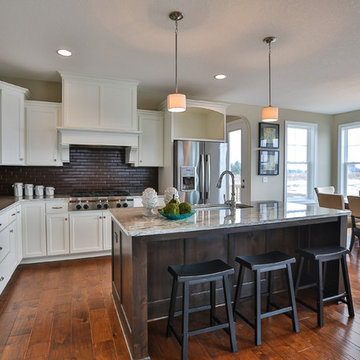
Example of a mid-sized minimalist l-shaped medium tone wood floor eat-in kitchen design in Minneapolis with an undermount sink, recessed-panel cabinets, white cabinets, brown backsplash, glass tile backsplash, stainless steel appliances and an island
1





