Kitchen with Brown Backsplash and Glass Tile Backsplash Ideas
Refine by:
Budget
Sort by:Popular Today
81 - 100 of 3,960 photos
Item 1 of 3
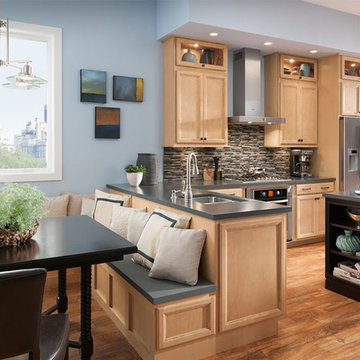
Eat-in kitchen - mid-sized traditional l-shaped light wood floor eat-in kitchen idea in Denver with an undermount sink, recessed-panel cabinets, light wood cabinets, quartz countertops, brown backsplash, glass tile backsplash, stainless steel appliances and an island
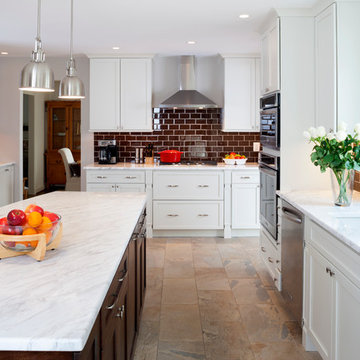
Location: Vienna, VA, USA
AV Architects + Builders
Our clients wanted to update and expand their 1980 brick colonial house into something more modern. The project consisted of a complete renovation and reconfiguration of the kitchen and three baths, the relocation of their laundry room, the construction of a mudroom and a 2-level addition including a bathroom suite on the upper level.
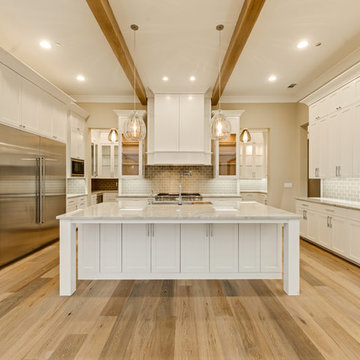
Example of a large trendy u-shaped light wood floor eat-in kitchen design in Dallas with an undermount sink, flat-panel cabinets, white cabinets, quartzite countertops, brown backsplash, glass tile backsplash, stainless steel appliances and an island
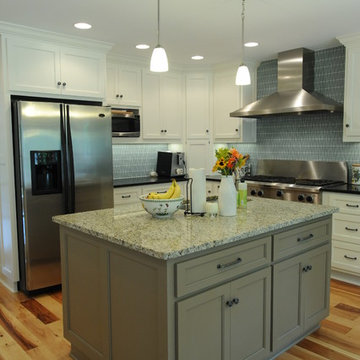
McGinnis Leathers
Large transitional u-shaped medium tone wood floor enclosed kitchen photo in Atlanta with an undermount sink, recessed-panel cabinets, white cabinets, granite countertops, brown backsplash, glass tile backsplash, stainless steel appliances and an island
Large transitional u-shaped medium tone wood floor enclosed kitchen photo in Atlanta with an undermount sink, recessed-panel cabinets, white cabinets, granite countertops, brown backsplash, glass tile backsplash, stainless steel appliances and an island
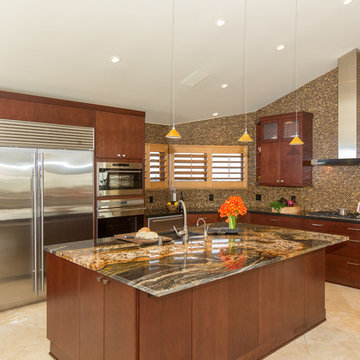
Contemporary kitchen with slab style cabinet doors, Black granite and exotic island granite & glass mosaic backsplash
Inspiration for a large contemporary l-shaped marble floor eat-in kitchen remodel in Orange County with a single-bowl sink, flat-panel cabinets, brown cabinets, granite countertops, brown backsplash, glass tile backsplash, stainless steel appliances and an island
Inspiration for a large contemporary l-shaped marble floor eat-in kitchen remodel in Orange County with a single-bowl sink, flat-panel cabinets, brown cabinets, granite countertops, brown backsplash, glass tile backsplash, stainless steel appliances and an island
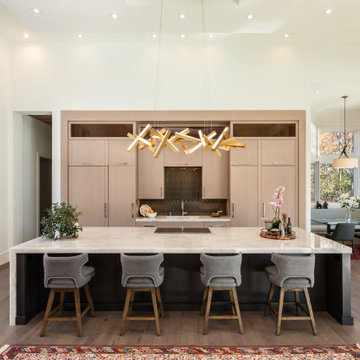
This one of a kind contemporary kitchen is the heart and hub of this mountain home. Bringing the outdoors in, the distinction between nature and nurture is blurred. Stained Anigre wood cabinetry provides the backdrop to a large entertaining island. This well balanced perimeter cabinetry also camouflages refrigeration on the right and a walk-in pantry door on the left. Countertops are Cristal Quartzite from India, Backsplash is Vetro Glass Tiles in Midnight Gray, Light is "Chaos" by Modern Forms.
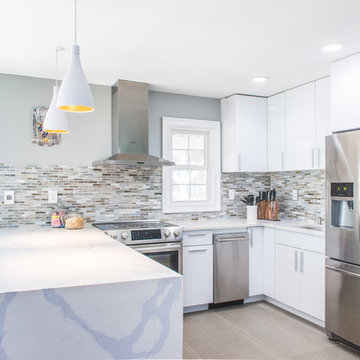
This family throws some mean parties where large crowds usually sit at the poolside. There’s an entire section of this walk out second level that is dedicated to entertaining which also gives access to the pool in the backyard. This place comes alive at night with built in surround sounds and LED lights. There was just one issue. The kitchen.
The kitchen did not fit in. It was old, outdated, out-styled and nonfunctional. They knew the kitchen had to be address eventually but they just didn’t want to redo the kitchen. They wanted to revamp the kitchen, so they asked us to come in and look at the space to see how we can design this second floor kitchen in their New Rochelle home.
It was a small kitchen, strategically located where it could be the hub that the family wanted it to be. It held its own amongst everything that was in the open space like the big screen TV, fireplace and pool table. That is exactly what we did in the design and here is how we did it.
First, we got rid of the kitchen table and by doing so we created a peninsular. This eventually sets up the space for a couple of really cool pendant lights, some unique counter chairs and a wine cooler that was purchased before but never really had a home. We then turned our attention to the range and hood. This was not the main kitchen, so wall storage wasn’t the main goal here. We wanted to create a more open feel interaction while in the kitchen, hence we designed the free standing chimney hood alone to the left of the window.
We then looked at how we can make it more entertaining. We did that by adding a Wine rack on a buffet style type area. This wall was free and would have remained empty had we not find a way to add some more glitz.
Finally came the counter-top. Every detail was crucial because the view of the kitchen can be seen from when you enter the front door even if it was on the second floor walk out. The use of the space called for a waterfall edge counter-top and more importantly, the stone selection to further accentuate the effect. It was crucial that there was movement in the stone which connects to the 45 degree waterfall edge so it would be very dramatic.
Nothing was overlooked in this space. It had to be done this way if it was going to have a fighting chance to take command of its territory.
Have a look at some before and after photos on the left and see a brief video transformation of this lovely small kitchen.
See more photos and vidoe of this transformation on our website @ http://www.rajkitchenandbath.com/portfolio-items/kitchen-remodel-new-rochelle-ny-10801/
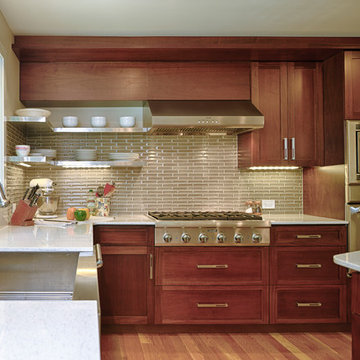
Steve Robinson
Inspiration for a mid-sized transitional u-shaped medium tone wood floor enclosed kitchen remodel in Atlanta with a farmhouse sink, brown backsplash, glass tile backsplash, stainless steel appliances, an island, quartz countertops, shaker cabinets and medium tone wood cabinets
Inspiration for a mid-sized transitional u-shaped medium tone wood floor enclosed kitchen remodel in Atlanta with a farmhouse sink, brown backsplash, glass tile backsplash, stainless steel appliances, an island, quartz countertops, shaker cabinets and medium tone wood cabinets
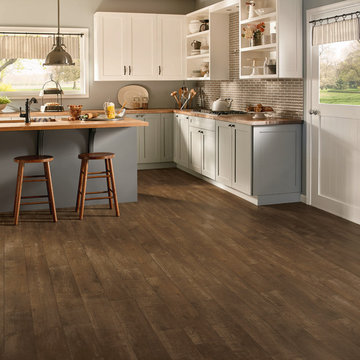
Large elegant l-shaped dark wood floor eat-in kitchen photo in Nashville with an undermount sink, shaker cabinets, white cabinets, wood countertops, brown backsplash, glass tile backsplash, stainless steel appliances and an island
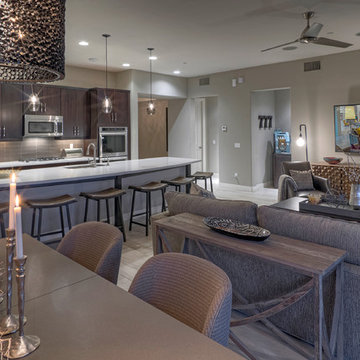
Open concept kitchen - large modern l-shaped light wood floor open concept kitchen idea in Phoenix with an undermount sink, flat-panel cabinets, dark wood cabinets, quartz countertops, brown backsplash, glass tile backsplash, stainless steel appliances and an island
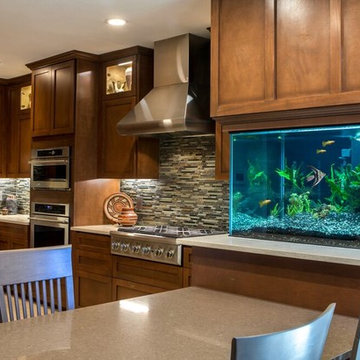
Photos by Rhi Lee
Eat-in kitchen - mid-sized traditional l-shaped porcelain tile eat-in kitchen idea in Dallas with a farmhouse sink, shaker cabinets, medium tone wood cabinets, quartz countertops, brown backsplash, glass tile backsplash, stainless steel appliances and no island
Eat-in kitchen - mid-sized traditional l-shaped porcelain tile eat-in kitchen idea in Dallas with a farmhouse sink, shaker cabinets, medium tone wood cabinets, quartz countertops, brown backsplash, glass tile backsplash, stainless steel appliances and no island
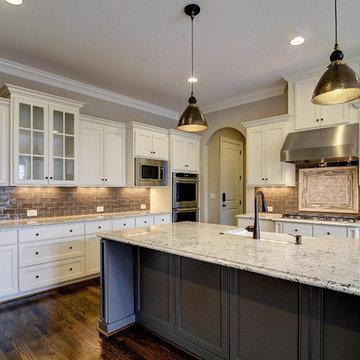
Eat-in kitchen - large transitional l-shaped dark wood floor eat-in kitchen idea in Charlotte with a farmhouse sink, recessed-panel cabinets, white cabinets, granite countertops, brown backsplash, glass tile backsplash, stainless steel appliances and an island
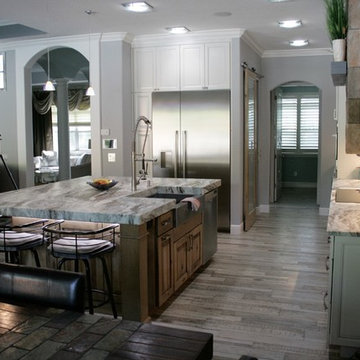
Example of a large classic l-shaped porcelain tile open concept kitchen design in Orlando with a farmhouse sink, raised-panel cabinets, white cabinets, quartzite countertops, brown backsplash, glass tile backsplash, stainless steel appliances and an island
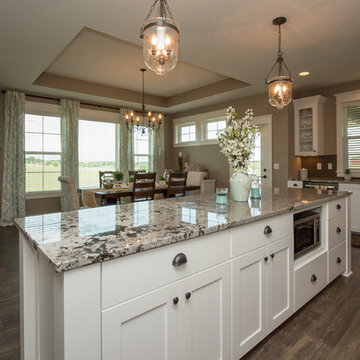
OBEO
Eat-in kitchen - coastal l-shaped dark wood floor eat-in kitchen idea in Other with an undermount sink, shaker cabinets, white cabinets, granite countertops, brown backsplash, glass tile backsplash, stainless steel appliances and an island
Eat-in kitchen - coastal l-shaped dark wood floor eat-in kitchen idea in Other with an undermount sink, shaker cabinets, white cabinets, granite countertops, brown backsplash, glass tile backsplash, stainless steel appliances and an island
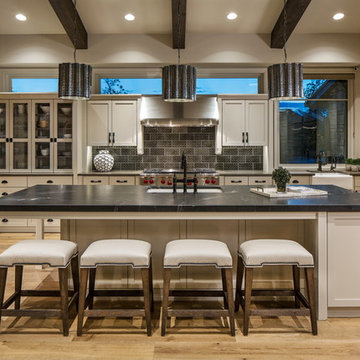
Mid-sized arts and crafts l-shaped light wood floor kitchen photo in Omaha with a farmhouse sink, recessed-panel cabinets, beige cabinets, granite countertops, brown backsplash, glass tile backsplash, stainless steel appliances and an island
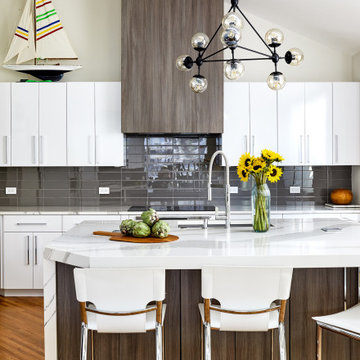
Example of a large trendy medium tone wood floor, brown floor and vaulted ceiling eat-in kitchen design in Chicago with an undermount sink, flat-panel cabinets, white cabinets, quartz countertops, brown backsplash, glass tile backsplash, stainless steel appliances, an island and white countertops
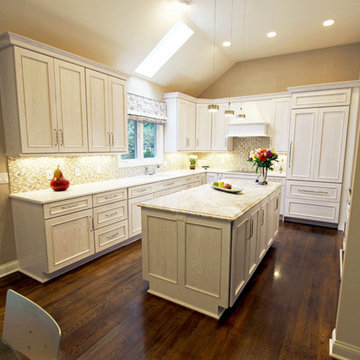
This beautiful kitchen was renovated with Medallion Gold Series New Castle Oak Cabinets in Cottage White Sheer cabinetry. The countertop installed on the perimeter of the kitchen is 3cm Cambria Quartz Dovedale with piedmont edge and installed on the island is Fantasy Brown Quartzite. Matte Glass Linear tile in white, gray and carmel was used for the backsplash. A Franke White fireclay sink and Splendure Stainless Steel Faucet was installed. The appliances installed are Thermador Induction cooktop with silver mirrored finish, Thermador Microwave, Oven and Warming Draw, Thermador Refrigerator and Dishwasher.
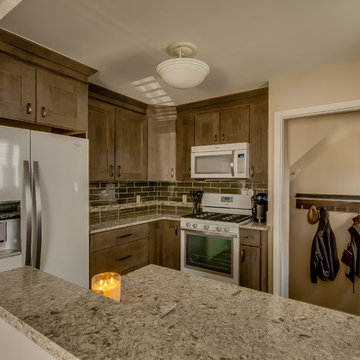
Inspiration for a small contemporary u-shaped ceramic tile enclosed kitchen remodel in Detroit with an undermount sink, shaker cabinets, gray cabinets, quartz countertops, brown backsplash, glass tile backsplash, white appliances and a peninsula
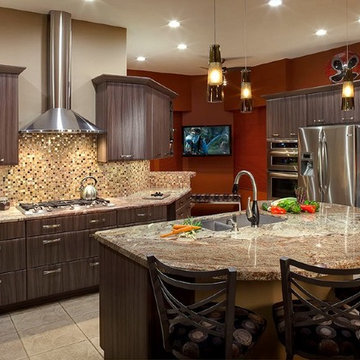
Dura Supreme Cabinetry accented with metal hardware create a clean look in this modern kitchen. Stainless steel appliences continue cool look of this eat-in kitchen. Dinner and a movie? Yes. Added to the design is a wall mount TV.
Kitchen with Brown Backsplash and Glass Tile Backsplash Ideas
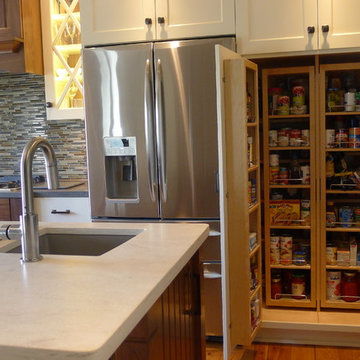
This transformation was achieved by using a blend of walnut and painted cabinetry. By using the mix the new kitchen sits well with the integrity of the original home. Bead board was used in key places to help tie the cabinetry together. I used two colors of corian, a darker on the perimeter and a lighter tone on the island. So much storage was included in this remodel, the clients are thrilled with the end results.
5





