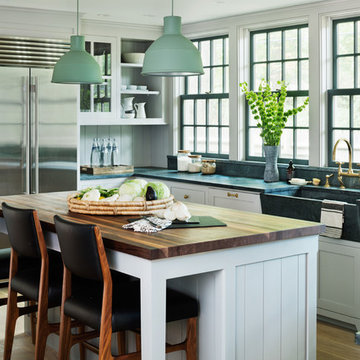Kitchen with a Farmhouse Sink, Soapstone Countertops and Green Backsplash Ideas
Refine by:
Budget
Sort by:Popular Today
1 - 20 of 301 photos
Item 1 of 4

Craftsman Design & Renovation, LLC, Portland, Oregon, 2019 NARI CotY Award-Winning Residential Kitchen $100,001 to $150,000
Example of a large arts and crafts galley medium tone wood floor and brown floor enclosed kitchen design in Portland with a farmhouse sink, shaker cabinets, soapstone countertops, green backsplash, ceramic backsplash, stainless steel appliances, an island, medium tone wood cabinets and black countertops
Example of a large arts and crafts galley medium tone wood floor and brown floor enclosed kitchen design in Portland with a farmhouse sink, shaker cabinets, soapstone countertops, green backsplash, ceramic backsplash, stainless steel appliances, an island, medium tone wood cabinets and black countertops

The custom height single ovens were placed side by side to allow for easy use and the large island provided plenty of work space. The combination of clean sleek lines with a variety of finishes and textures keeps this “beach house cottage look” current and comfortable.

Eat-in kitchen - large traditional l-shaped dark wood floor and brown floor eat-in kitchen idea in Columbus with a farmhouse sink, recessed-panel cabinets, green cabinets, soapstone countertops, green backsplash, stainless steel appliances, an island and black countertops
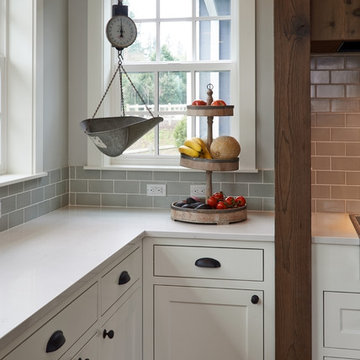
Remodel by Ostmo Construction
Design by Stephanie Tottingham, architect
Photos by Dale Lang of NW Architectural Photography
"Better than Barnwood" supplied by Select Timber Products
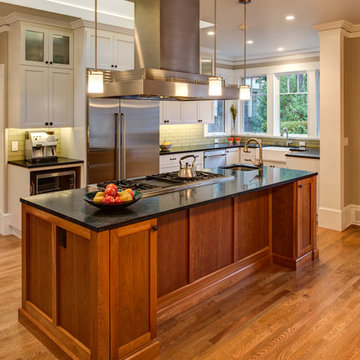
Eat-in kitchen - large craftsman l-shaped medium tone wood floor eat-in kitchen idea in San Francisco with a farmhouse sink, recessed-panel cabinets, white cabinets, soapstone countertops, green backsplash, glass tile backsplash, stainless steel appliances and an island
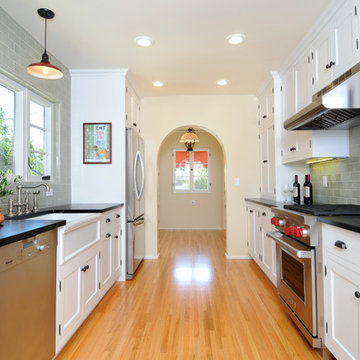
Designed by: CLM Interiors
Contractor: Luxe Design/Build, Inc.
Elegant galley enclosed kitchen photo in Los Angeles with a farmhouse sink, shaker cabinets, white cabinets, soapstone countertops, green backsplash, subway tile backsplash and stainless steel appliances
Elegant galley enclosed kitchen photo in Los Angeles with a farmhouse sink, shaker cabinets, white cabinets, soapstone countertops, green backsplash, subway tile backsplash and stainless steel appliances
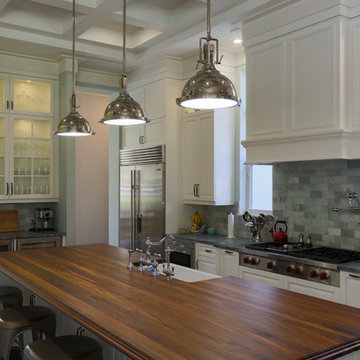
Mark Haworth Photography
Example of a large transitional dark wood floor kitchen design in Miami with a farmhouse sink, raised-panel cabinets, white cabinets, soapstone countertops, green backsplash, stone tile backsplash, stainless steel appliances and an island
Example of a large transitional dark wood floor kitchen design in Miami with a farmhouse sink, raised-panel cabinets, white cabinets, soapstone countertops, green backsplash, stone tile backsplash, stainless steel appliances and an island

This kitchen features updated appliances, fixtures, and completely new finishes. We eliminated the uppers at the peninsula to open the kitchen to the eat-in nook as well as to let light in from the bay window area
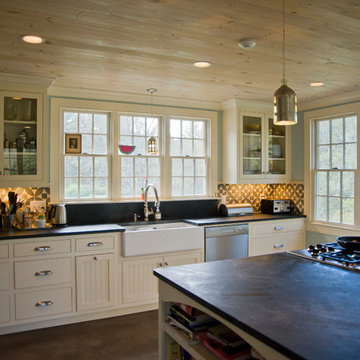
Kevin Sprague
Example of a large country galley concrete floor open concept kitchen design in Boston with a farmhouse sink, shaker cabinets, white cabinets, soapstone countertops, green backsplash, ceramic backsplash, stainless steel appliances and an island
Example of a large country galley concrete floor open concept kitchen design in Boston with a farmhouse sink, shaker cabinets, white cabinets, soapstone countertops, green backsplash, ceramic backsplash, stainless steel appliances and an island
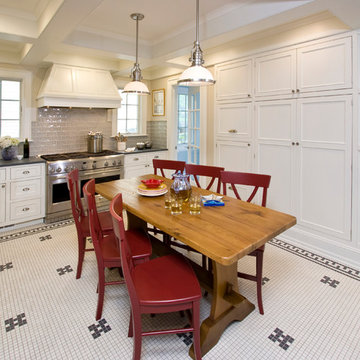
Period Kitchen and Mud Room Addition featuring custom cabinetry, and black and white mosaic ceramic tile floor. White beaded inset cabinets conceal modern amenities and pantry storage.
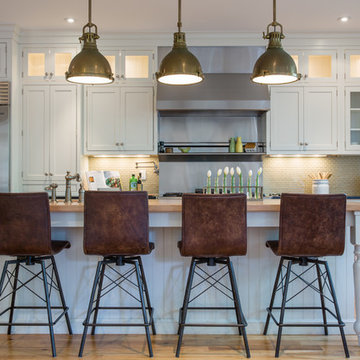
We designed this space for a young family relocating to Boulder from San Francisco. We did the whole project while they were still in SF so that they arrived to a finished space that was ready to live in! We went with a traditional look but layered in industrial and modern elements. We kept the big pieces neutral and brought in blues and greens in accents throughout.
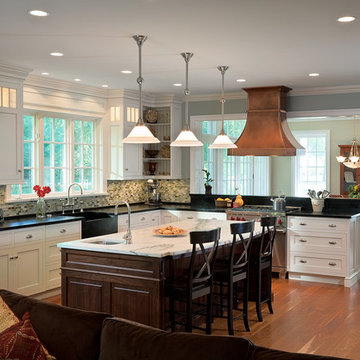
Jim Fiora
Large arts and crafts l-shaped medium tone wood floor and brown floor open concept kitchen photo in Other with a farmhouse sink, white cabinets, soapstone countertops, green backsplash, glass tile backsplash, stainless steel appliances, an island and shaker cabinets
Large arts and crafts l-shaped medium tone wood floor and brown floor open concept kitchen photo in Other with a farmhouse sink, white cabinets, soapstone countertops, green backsplash, glass tile backsplash, stainless steel appliances, an island and shaker cabinets
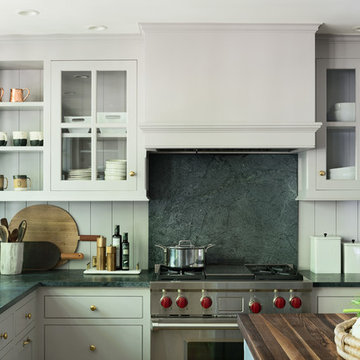
Kitchen - mid-sized country u-shaped light wood floor kitchen idea in New York with a farmhouse sink, flat-panel cabinets, gray cabinets, soapstone countertops, green backsplash, stone slab backsplash, stainless steel appliances and an island
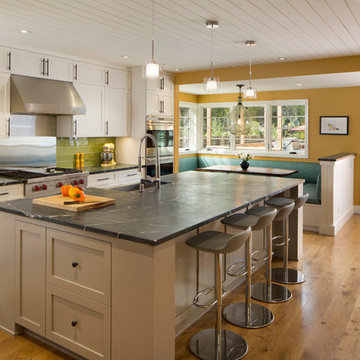
Read all about this family-friendly remodel on our blog: http://jeffkingandco.com/from-the-contractors-bay-area-remodel/.
Architect: Steve Swearengen, AIA | the Architects Office /
Photography: Paul Dyer
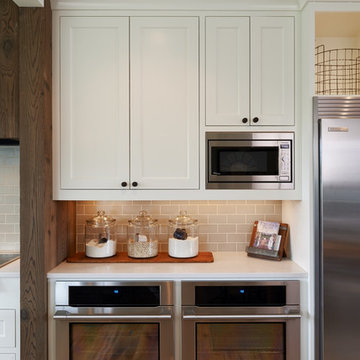
Remodel by Ostmo Construction
Design by Stephanie Tottingham, architect
Photos by Dale Lang of NW Architectural Photography
"Better than Barnwood" supplied by Select Timber Products
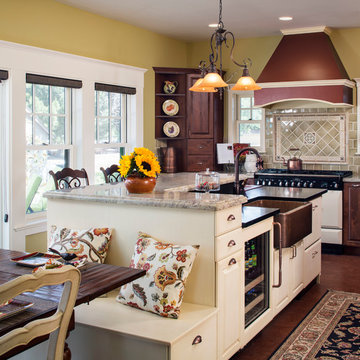
Chipper Hatter Photography
Example of a country kitchen design in Sacramento with a farmhouse sink, soapstone countertops, green backsplash and ceramic backsplash
Example of a country kitchen design in Sacramento with a farmhouse sink, soapstone countertops, green backsplash and ceramic backsplash
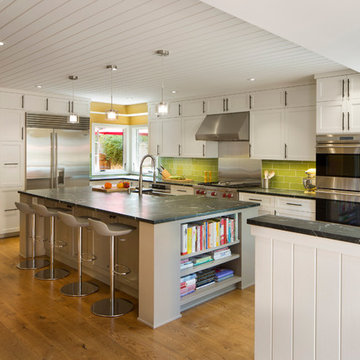
Read all about this family-friendly remodel on our blog: http://jeffkingandco.com/from-the-contractors-bay-area-remodel/.
Architect: Steve Swearengen, AIA | the Architects Office /
Photography: Paul Dyer

The kitchen is kept simple, with a single wall for cooktop and ovens, and an island with main sink and seating for six. Soapstone countertops, metal lanterns and traditional white cabinetry assist the relaxed country feel.
Photo by Mary Ellen Hendricks
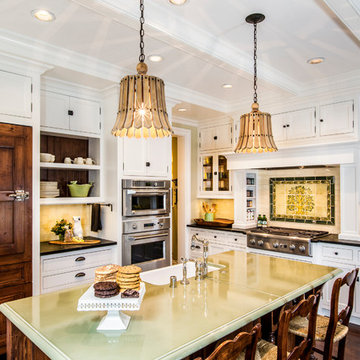
Kelly Vorves and Diana Barbatti
Large dark wood floor kitchen photo in San Francisco with a farmhouse sink, beaded inset cabinets, white cabinets, soapstone countertops, green backsplash, mosaic tile backsplash and stainless steel appliances
Large dark wood floor kitchen photo in San Francisco with a farmhouse sink, beaded inset cabinets, white cabinets, soapstone countertops, green backsplash, mosaic tile backsplash and stainless steel appliances
Kitchen with a Farmhouse Sink, Soapstone Countertops and Green Backsplash Ideas
1






