Galley Kitchen with Metallic Backsplash Ideas
Refine by:
Budget
Sort by:Popular Today
1 - 20 of 4,115 photos
Item 1 of 3

Timmerman Photography - Bill Timmerman
Mid-sized minimalist galley concrete floor eat-in kitchen photo in Phoenix with an undermount sink, flat-panel cabinets, light wood cabinets, concrete countertops, metallic backsplash, metal backsplash, stainless steel appliances and an island
Mid-sized minimalist galley concrete floor eat-in kitchen photo in Phoenix with an undermount sink, flat-panel cabinets, light wood cabinets, concrete countertops, metallic backsplash, metal backsplash, stainless steel appliances and an island

This project began with the goal of updating both style and function to allow for improved ease of use for a wheelchair. The previous space was overstuffed with an island that didn't really fit, an over-sized fridge in a location that complicated a primary doorway, and a 42" tall high bar that was inaccessible from a wheelchair. Our clients desired a space that would improve wheelchair use for both cooking or just being in the room, yet did not look like an ADA space. It became a story of less is more, and subtle, thoughtful changes from a standard design.
After working through options, we designed an open floorplan that provided a galley kitchen function with a full 5 ft walkway by use of a peninsula open to the family den. This peninsula is highlighted by a drop down, table-height countertop wrapping the end and long backside that is now accessible to all members of the family by providing a perfect height for a flexible workstation in a wheelchair or comfortable entertaining on the backside. We then dropped the height for cooking at the new induction cooktop and created knee space below. Further, we specified an apron front sink that brings the sink closer in reach than a traditional undermount sink that would have countertop rimming in front. An articulating faucet with no limitations on reach provides full range of access in the sink. The ovens and microwave were also situated at a height comfortable for use from a wheelchair. Where a refrigerator used to block the doorway, a pull out is now located giving easy access to dry goods for cooks at all heights. Every element within the space was considered for the impact to our homes occupants - wheelchair or not, even the doorswing on the microwave.
Now our client has a kitchen that every member of the family can use and be a part of. Simple design, with a well-thought out plan, makes a difference in the lives of another family.
Photos by David Cobb Photography

Blue Horse Building + Design / Architect - alterstudio architecture llp / Photography -James Leasure
Open concept kitchen - large industrial galley light wood floor and beige floor open concept kitchen idea in Austin with a farmhouse sink, flat-panel cabinets, stainless steel cabinets, metallic backsplash, an island, stainless steel appliances, metal backsplash and marble countertops
Open concept kitchen - large industrial galley light wood floor and beige floor open concept kitchen idea in Austin with a farmhouse sink, flat-panel cabinets, stainless steel cabinets, metallic backsplash, an island, stainless steel appliances, metal backsplash and marble countertops

Example of a large minimalist galley light wood floor and beige floor eat-in kitchen design in Atlanta with a drop-in sink, flat-panel cabinets, black cabinets, marble countertops, metallic backsplash, mirror backsplash, black appliances, an island and black countertops

Design Build Phi Builders + Architects
Custom Cabinetry Phi Builders + Architects
Sarah Szwajkos Photography
Cabinet Paint - Benjamin Moore Spectra Blue
Trim Paint - Benjamin Moore Cotton Balls
Wall Paint - Benjamin Moore Winds Breath
Wall Paint DR - Benjamin Moore Jamaican Aqua. The floor was a 4" yellow Birch which received a walnut stain.
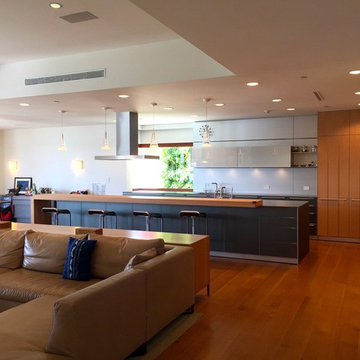
Example of a large minimalist galley medium tone wood floor and brown floor open concept kitchen design in Orange County with an undermount sink, flat-panel cabinets, medium tone wood cabinets, quartz countertops, metallic backsplash, metal backsplash, paneled appliances, an island and gray countertops
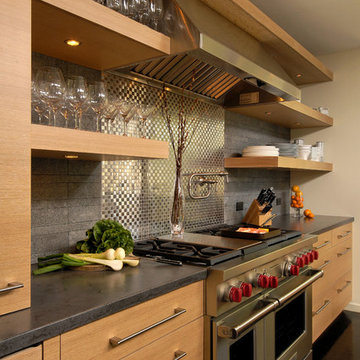
McLean, Virginia Modern Kitchen design by #JenniferGilmer
See more designs on www.gilmerkitchens.com
Mid-sized trendy galley dark wood floor eat-in kitchen photo in DC Metro with flat-panel cabinets, light wood cabinets, granite countertops, stainless steel appliances, an island, an integrated sink, metal backsplash and metallic backsplash
Mid-sized trendy galley dark wood floor eat-in kitchen photo in DC Metro with flat-panel cabinets, light wood cabinets, granite countertops, stainless steel appliances, an island, an integrated sink, metal backsplash and metallic backsplash
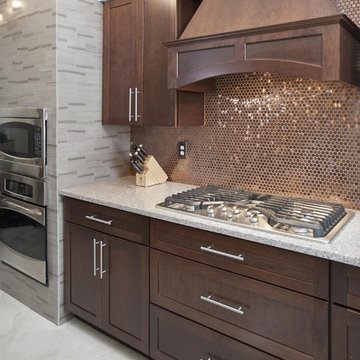
Long drawers keep the cabinetry looking long and lean vs. being chopped up with a lot of individual doors.
Eat-in kitchen - contemporary galley porcelain tile, white floor and vaulted ceiling eat-in kitchen idea in Dallas with shaker cabinets, dark wood cabinets, quartzite countertops, metallic backsplash, metal backsplash, stainless steel appliances, no island and gray countertops
Eat-in kitchen - contemporary galley porcelain tile, white floor and vaulted ceiling eat-in kitchen idea in Dallas with shaker cabinets, dark wood cabinets, quartzite countertops, metallic backsplash, metal backsplash, stainless steel appliances, no island and gray countertops
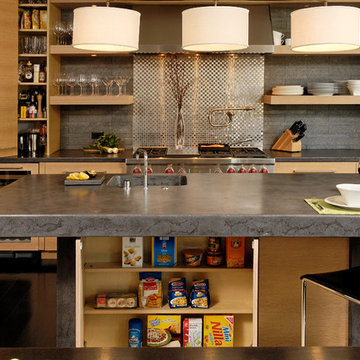
McLean, Virginia Modern Kitchen design by #JenniferGilmer
See more designs on www.gilmerkitchens.com
Mid-sized trendy galley dark wood floor eat-in kitchen photo in DC Metro with an integrated sink, light wood cabinets, metallic backsplash, metal backsplash, stainless steel appliances, an island, flat-panel cabinets and granite countertops
Mid-sized trendy galley dark wood floor eat-in kitchen photo in DC Metro with an integrated sink, light wood cabinets, metallic backsplash, metal backsplash, stainless steel appliances, an island, flat-panel cabinets and granite countertops
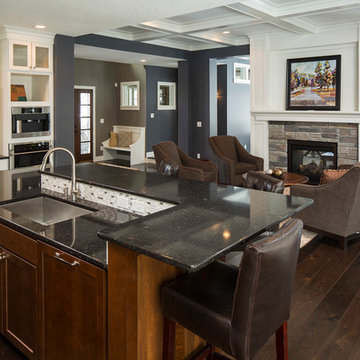
Hartman Homes Spring Parade 2013
Inspiration for a mid-sized timeless galley dark wood floor eat-in kitchen remodel in Minneapolis with an undermount sink, shaker cabinets, white cabinets, quartz countertops, metallic backsplash, mosaic tile backsplash, stainless steel appliances and an island
Inspiration for a mid-sized timeless galley dark wood floor eat-in kitchen remodel in Minneapolis with an undermount sink, shaker cabinets, white cabinets, quartz countertops, metallic backsplash, mosaic tile backsplash, stainless steel appliances and an island
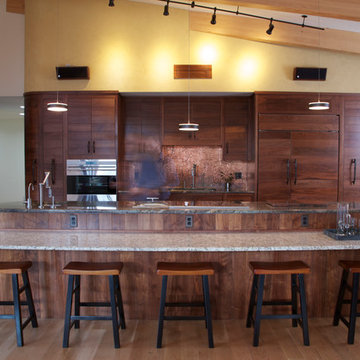
Brett Winter Lemon Photography
Example of a galley light wood floor open concept kitchen design in Portland Maine with an undermount sink, flat-panel cabinets, dark wood cabinets, metallic backsplash, metal backsplash, paneled appliances and an island
Example of a galley light wood floor open concept kitchen design in Portland Maine with an undermount sink, flat-panel cabinets, dark wood cabinets, metallic backsplash, metal backsplash, paneled appliances and an island
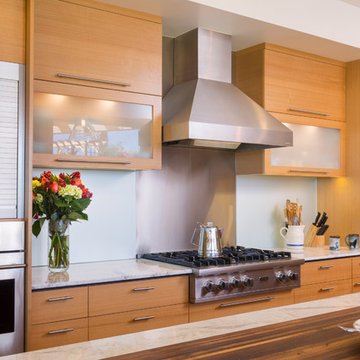
Rick Ueda
Open concept kitchen - large contemporary galley medium tone wood floor open concept kitchen idea in Los Angeles with an undermount sink, flat-panel cabinets, quartzite countertops, metallic backsplash, glass sheet backsplash, stainless steel appliances, an island and medium tone wood cabinets
Open concept kitchen - large contemporary galley medium tone wood floor open concept kitchen idea in Los Angeles with an undermount sink, flat-panel cabinets, quartzite countertops, metallic backsplash, glass sheet backsplash, stainless steel appliances, an island and medium tone wood cabinets
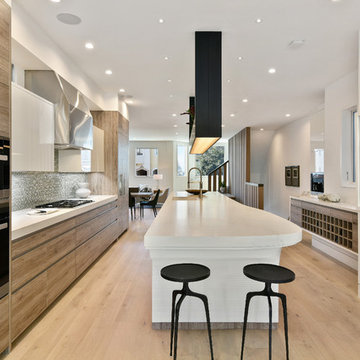
Open Homes Photography
Open concept kitchen - contemporary galley light wood floor and beige floor open concept kitchen idea in San Francisco with an undermount sink, flat-panel cabinets, medium tone wood cabinets, quartz countertops, metallic backsplash, glass tile backsplash, paneled appliances and an island
Open concept kitchen - contemporary galley light wood floor and beige floor open concept kitchen idea in San Francisco with an undermount sink, flat-panel cabinets, medium tone wood cabinets, quartz countertops, metallic backsplash, glass tile backsplash, paneled appliances and an island
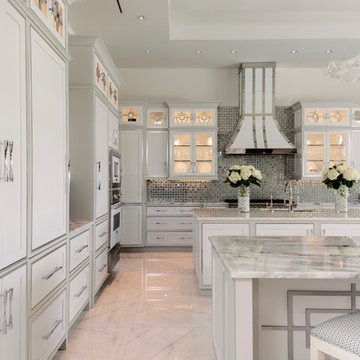
Kitchen - transitional galley white floor kitchen idea in Miami with an undermount sink, shaker cabinets, white cabinets, metallic backsplash, two islands and gray countertops
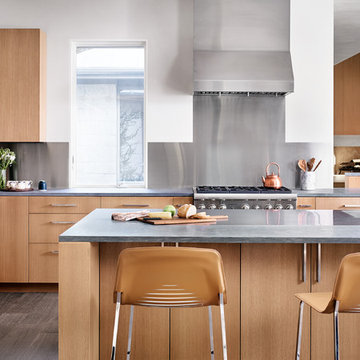
Example of a trendy galley dark wood floor kitchen design in Austin with flat-panel cabinets, medium tone wood cabinets, metallic backsplash, stainless steel appliances and an island
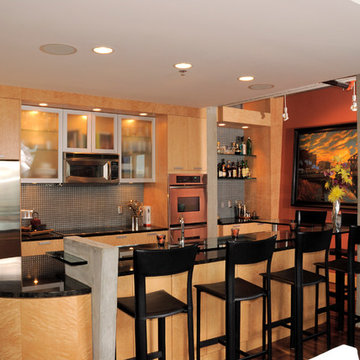
Natural maple flat panel door from Holiday Kitchens with brush nickel hardware, black granite and glass mosaic backsplash.
Example of a mid-sized trendy galley dark wood floor open concept kitchen design in Minneapolis with an undermount sink, flat-panel cabinets, light wood cabinets, granite countertops, metallic backsplash and stainless steel appliances
Example of a mid-sized trendy galley dark wood floor open concept kitchen design in Minneapolis with an undermount sink, flat-panel cabinets, light wood cabinets, granite countertops, metallic backsplash and stainless steel appliances
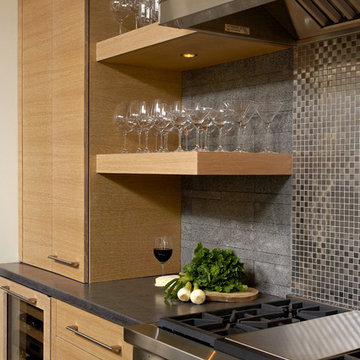
McLean, Virginia Modern Kitchen design by #JenniferGilmer
See more designs on www.gilmerkitchens.com
Inspiration for a mid-sized contemporary galley dark wood floor eat-in kitchen remodel in DC Metro with flat-panel cabinets, light wood cabinets, granite countertops, stainless steel appliances, an island, an integrated sink, metal backsplash and metallic backsplash
Inspiration for a mid-sized contemporary galley dark wood floor eat-in kitchen remodel in DC Metro with flat-panel cabinets, light wood cabinets, granite countertops, stainless steel appliances, an island, an integrated sink, metal backsplash and metallic backsplash
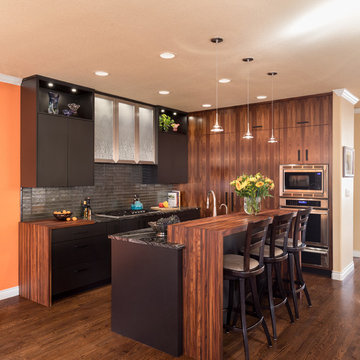
David Lauer Photography
Open concept kitchen - contemporary galley dark wood floor and brown floor open concept kitchen idea in Denver with flat-panel cabinets, black cabinets, metallic backsplash, matchstick tile backsplash, stainless steel appliances and an island
Open concept kitchen - contemporary galley dark wood floor and brown floor open concept kitchen idea in Denver with flat-panel cabinets, black cabinets, metallic backsplash, matchstick tile backsplash, stainless steel appliances and an island
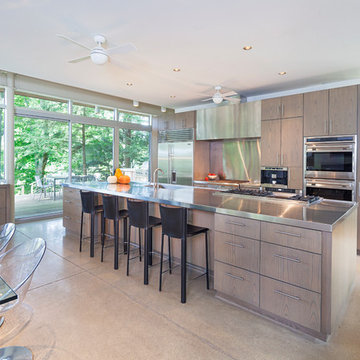
Photography by ©2015 Wayne Cable (.com)
Example of a large trendy galley concrete floor eat-in kitchen design in Grand Rapids with flat-panel cabinets, stainless steel countertops, metallic backsplash, stainless steel appliances, an island and medium tone wood cabinets
Example of a large trendy galley concrete floor eat-in kitchen design in Grand Rapids with flat-panel cabinets, stainless steel countertops, metallic backsplash, stainless steel appliances, an island and medium tone wood cabinets
Galley Kitchen with Metallic Backsplash Ideas
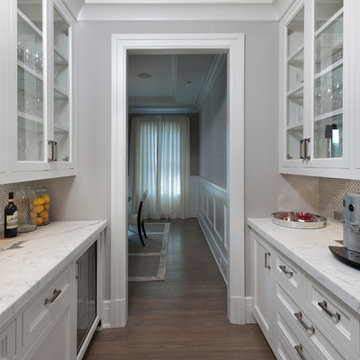
The formal dining room with paneling and tray ceiling is serviced by a custom fitted double-sided butler’s pantry with hammered polished nickel sink and beverage center.
1





