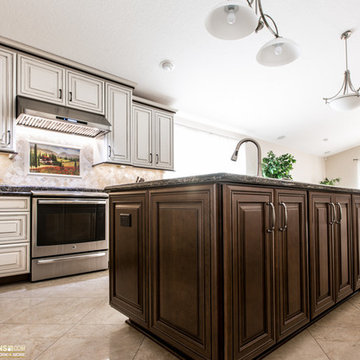Kitchen with Multicolored Backsplash and Stone Tile Backsplash Ideas
Refine by:
Budget
Sort by:Popular Today
7021 - 7040 of 9,751 photos
Item 1 of 3
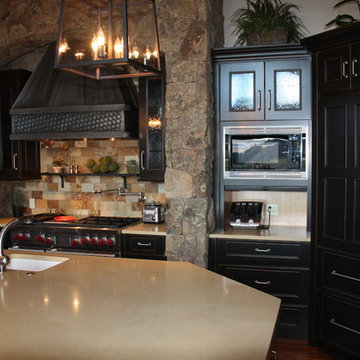
Inspiration for a large timeless l-shaped medium tone wood floor kitchen pantry remodel in Denver with a farmhouse sink, flat-panel cabinets, black cabinets, quartzite countertops, multicolored backsplash, stone tile backsplash, paneled appliances and an island
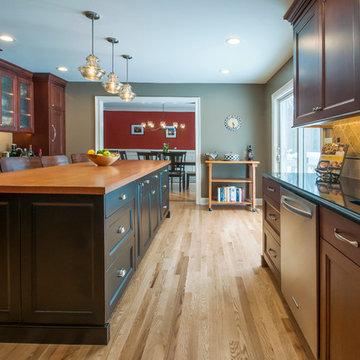
A 9 Ft island with a mahogany custom top grounds the kitchen and invites guests to sit & chat while staying out of the cook's kitchen
Photo by Stockwell Media
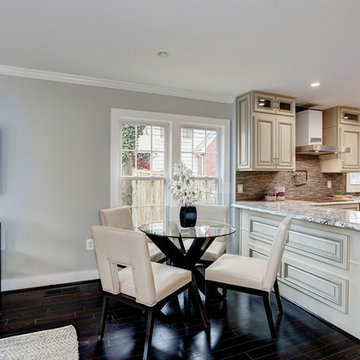
Inspiration for a mid-sized transitional u-shaped dark wood floor enclosed kitchen remodel in DC Metro with a farmhouse sink, raised-panel cabinets, white cabinets, granite countertops, multicolored backsplash, stone tile backsplash, stainless steel appliances and an island
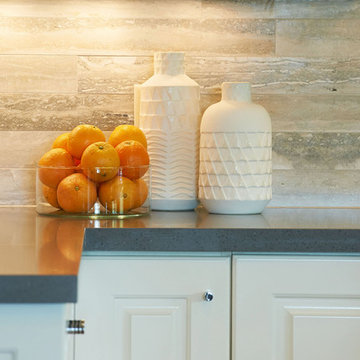
Photographer: Kirsten Hepburn
Eat-in kitchen - huge contemporary galley medium tone wood floor eat-in kitchen idea in Salt Lake City with an undermount sink, raised-panel cabinets, white cabinets, quartz countertops, multicolored backsplash, stone tile backsplash, stainless steel appliances and an island
Eat-in kitchen - huge contemporary galley medium tone wood floor eat-in kitchen idea in Salt Lake City with an undermount sink, raised-panel cabinets, white cabinets, quartz countertops, multicolored backsplash, stone tile backsplash, stainless steel appliances and an island
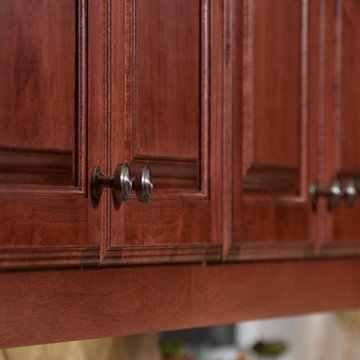
Jared Bower Photography
Eat-in kitchen - large traditional medium tone wood floor eat-in kitchen idea in Dallas with an undermount sink, raised-panel cabinets, medium tone wood cabinets, granite countertops, multicolored backsplash, stone tile backsplash, black appliances and an island
Eat-in kitchen - large traditional medium tone wood floor eat-in kitchen idea in Dallas with an undermount sink, raised-panel cabinets, medium tone wood cabinets, granite countertops, multicolored backsplash, stone tile backsplash, black appliances and an island
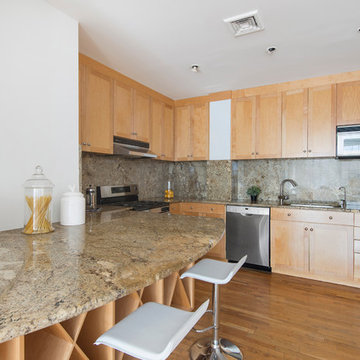
The open kitchen is clad in granite with custom maple cabinets, breakfast bar, built-in wine storage and includes a washer/dryer in unit. -- Gotham Photo Company
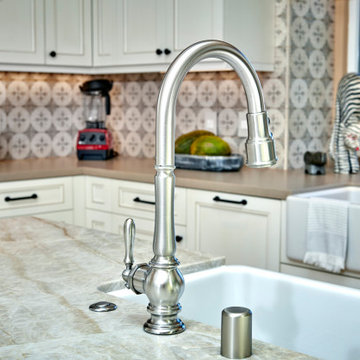
The biggest challenge in the designing the space was coordinating all of the materials to work within the kitchen as well as within the rest of the house. Top three notable/custom/unique features. Three notable features include the open sky light with shiplap and rustic pendants. The rustic wood beams and the custom metal hood. We paired the custom metal hood with Subzero Wolf professional cooking appliances. There are 2 farm sinks in this kitchen to fit all their cooking and prepping needs. Lots of detail throughout the space.
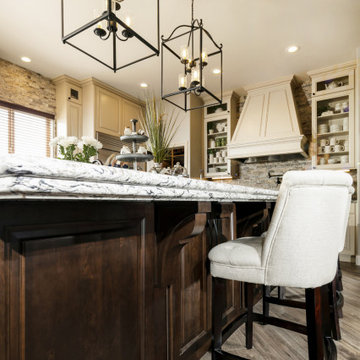
Open concept kitchen - large transitional l-shaped porcelain tile and brown floor open concept kitchen idea in Denver with an undermount sink, raised-panel cabinets, white cabinets, quartz countertops, multicolored backsplash, stone tile backsplash, stainless steel appliances, an island and multicolored countertops
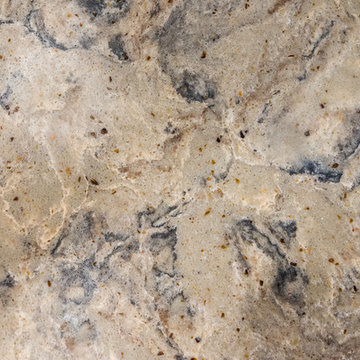
This remodel had the goal of bringing an old kitchen up to date and creating space and light. We did this through re-doing the ceiling and adding recessed lighting, putting in new, lighter colored and brighter cabinets, back splashes, and counters. We also added in modern appliances, put in some glass fronted cabinets, and redid the floor in beautiful and durable wood finished tile.
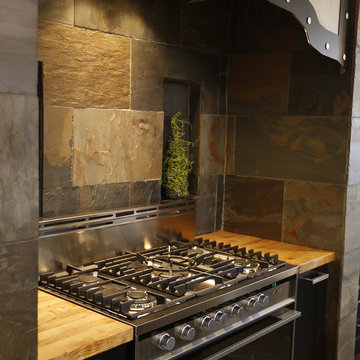
This kitchen harmonizes clean lines and soothing, functional design without sacrificing the ability to handle heavy-duty utility. Designed and built by Paul Lafrance Design.
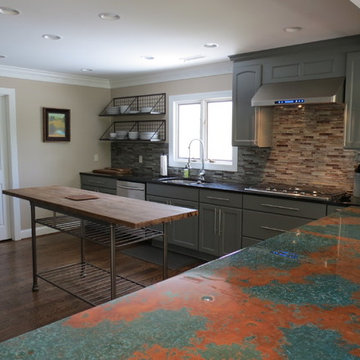
Inspiration for a large transitional dark wood floor and brown floor kitchen remodel in Other with a double-bowl sink, recessed-panel cabinets, gray cabinets, granite countertops, multicolored backsplash, stone tile backsplash, stainless steel appliances and two islands
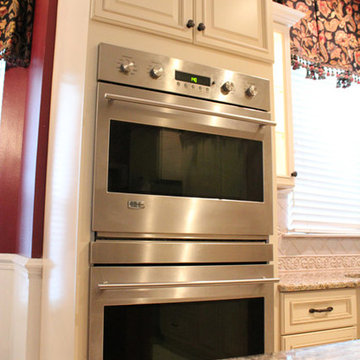
MediaCrazed
Inspiration for a mid-sized timeless l-shaped porcelain tile enclosed kitchen remodel in Miami with an undermount sink, raised-panel cabinets, white cabinets, granite countertops, multicolored backsplash, stone tile backsplash, stainless steel appliances and an island
Inspiration for a mid-sized timeless l-shaped porcelain tile enclosed kitchen remodel in Miami with an undermount sink, raised-panel cabinets, white cabinets, granite countertops, multicolored backsplash, stone tile backsplash, stainless steel appliances and an island
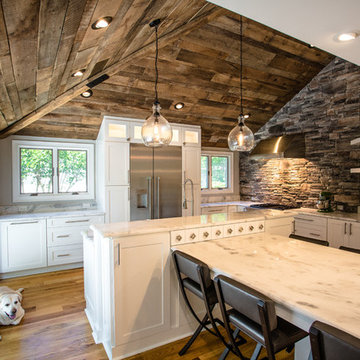
Marsh Kitchen & Bath designer Belinda Locke, for our Charlotte location.
Inspiration for a huge contemporary medium tone wood floor and brown floor eat-in kitchen remodel in Charlotte with an undermount sink, shaker cabinets, white cabinets, multicolored backsplash, stone tile backsplash, stainless steel appliances and two islands
Inspiration for a huge contemporary medium tone wood floor and brown floor eat-in kitchen remodel in Charlotte with an undermount sink, shaker cabinets, white cabinets, multicolored backsplash, stone tile backsplash, stainless steel appliances and two islands
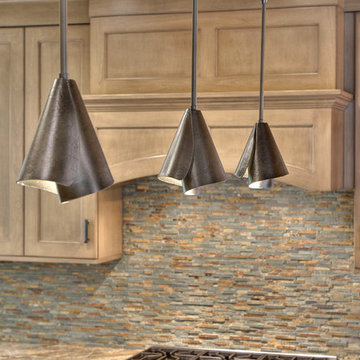
Example of a large eclectic l-shaped ceramic tile eat-in kitchen design in San Francisco with an undermount sink, shaker cabinets, brown cabinets, granite countertops, multicolored backsplash, stone tile backsplash, stainless steel appliances and an island
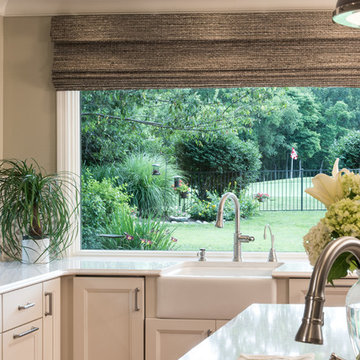
Authorized R.D. Henry Company Dealer
Eat-in kitchen - large transitional u-shaped eat-in kitchen idea in St Louis with a farmhouse sink, shaker cabinets, quartz countertops, multicolored backsplash, stainless steel appliances, an island and stone tile backsplash
Eat-in kitchen - large transitional u-shaped eat-in kitchen idea in St Louis with a farmhouse sink, shaker cabinets, quartz countertops, multicolored backsplash, stainless steel appliances, an island and stone tile backsplash
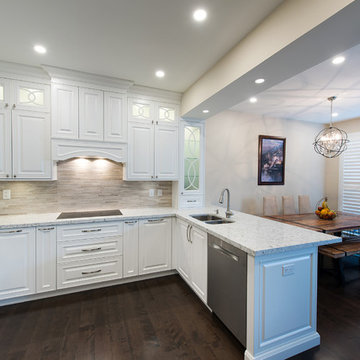
Example of a mid-sized transitional u-shaped dark wood floor and brown floor eat-in kitchen design in Toronto with an undermount sink, raised-panel cabinets, white cabinets, quartz countertops, multicolored backsplash, stone tile backsplash, stainless steel appliances and a peninsula
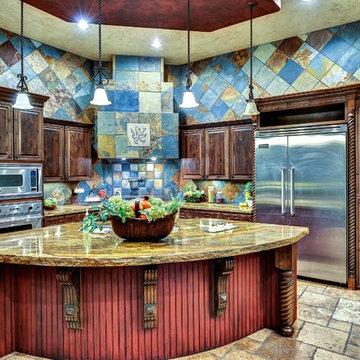
Inspiration for a mediterranean ceramic tile kitchen remodel in Salt Lake City with raised-panel cabinets, dark wood cabinets, multicolored backsplash, stone tile backsplash, stainless steel appliances and an island
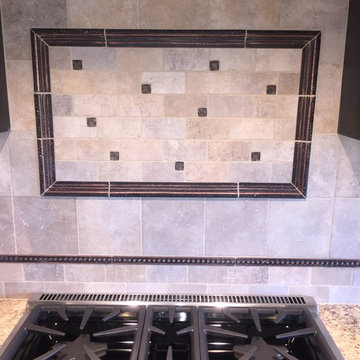
Dave Largent Home designed by Dylan Cloyd
Inspiration for a large craftsman l-shaped eat-in kitchen remodel in Seattle with granite countertops, multicolored backsplash, stone tile backsplash, stainless steel appliances and an island
Inspiration for a large craftsman l-shaped eat-in kitchen remodel in Seattle with granite countertops, multicolored backsplash, stone tile backsplash, stainless steel appliances and an island
Kitchen with Multicolored Backsplash and Stone Tile Backsplash Ideas
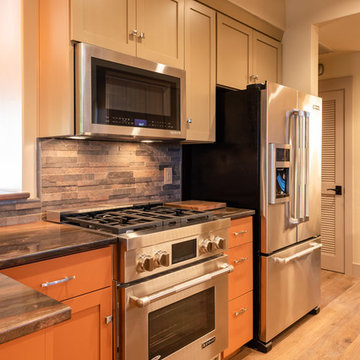
©2018 Sligh Cabinets, Inc. | Custom Cabinetry by Sligh Cabinets, Inc. | Countertops by San Luis Marble
Eat-in kitchen - mid-sized craftsman galley light wood floor and brown floor eat-in kitchen idea in San Luis Obispo with a drop-in sink, shaker cabinets, orange cabinets, granite countertops, multicolored backsplash, stone tile backsplash, stainless steel appliances, a peninsula and multicolored countertops
Eat-in kitchen - mid-sized craftsman galley light wood floor and brown floor eat-in kitchen idea in San Luis Obispo with a drop-in sink, shaker cabinets, orange cabinets, granite countertops, multicolored backsplash, stone tile backsplash, stainless steel appliances, a peninsula and multicolored countertops
352






