Kitchen with Multicolored Backsplash and Stone Tile Backsplash Ideas
Refine by:
Budget
Sort by:Popular Today
1261 - 1280 of 9,725 photos
Item 1 of 3
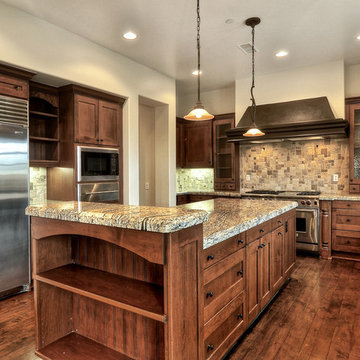
Bowman Photography
Eat-in kitchen - mid-sized mediterranean u-shaped medium tone wood floor eat-in kitchen idea in Orange County with medium tone wood cabinets, granite countertops, multicolored backsplash, stone tile backsplash, stainless steel appliances and an island
Eat-in kitchen - mid-sized mediterranean u-shaped medium tone wood floor eat-in kitchen idea in Orange County with medium tone wood cabinets, granite countertops, multicolored backsplash, stone tile backsplash, stainless steel appliances and an island
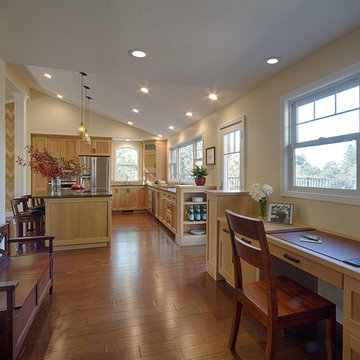
The small, former kitchen (located where the desk is now) was completely closed off from the rest of the space. Creating an open floor plan, vaulting the ceilings and adding windows flooded this kitchen with warm, natural light.
Photography by Brian Ashby
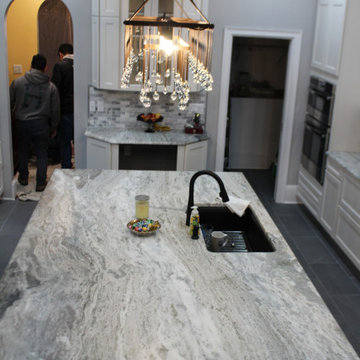
This exquisite tuxedo kitchen has all the beautiful details of a luxury kitchen sprinkled throughout the design.
The addition of polished fantasy brown to the fireplace surround completes the design aesthetic.
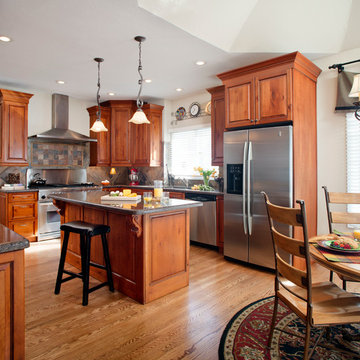
Beautiful family kitchen.
Mid-sized elegant l-shaped medium tone wood floor and brown floor eat-in kitchen photo in Denver with an undermount sink, raised-panel cabinets, dark wood cabinets, quartz countertops, multicolored backsplash, stone tile backsplash, stainless steel appliances, an island and gray countertops
Mid-sized elegant l-shaped medium tone wood floor and brown floor eat-in kitchen photo in Denver with an undermount sink, raised-panel cabinets, dark wood cabinets, quartz countertops, multicolored backsplash, stone tile backsplash, stainless steel appliances, an island and gray countertops
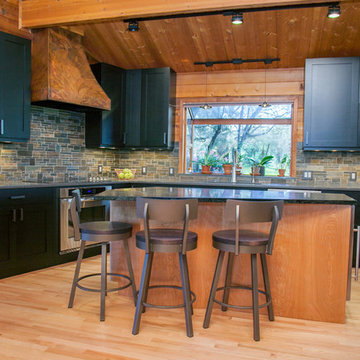
Whitney Lyons
Inspiration for a large rustic l-shaped light wood floor and beige floor open concept kitchen remodel in Portland with shaker cabinets, black cabinets, stainless steel appliances, an island, an undermount sink, soapstone countertops, multicolored backsplash and stone tile backsplash
Inspiration for a large rustic l-shaped light wood floor and beige floor open concept kitchen remodel in Portland with shaker cabinets, black cabinets, stainless steel appliances, an island, an undermount sink, soapstone countertops, multicolored backsplash and stone tile backsplash
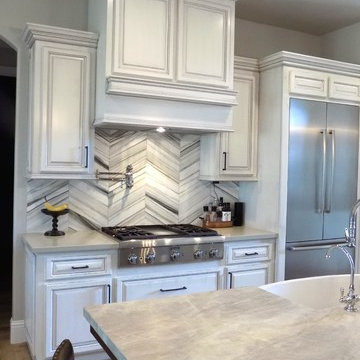
Example of a large country u-shaped light wood floor eat-in kitchen design in San Luis Obispo with a farmhouse sink, raised-panel cabinets, white cabinets, quartzite countertops, multicolored backsplash, stone tile backsplash, stainless steel appliances and an island
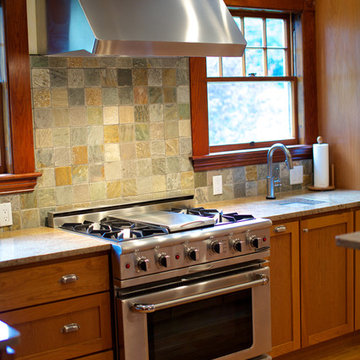
This photograph showcases a Capital Culinary Range and undermount prep sink with touchless faucet. Salvaged historical windows compliment cherry shaker cabinets in a goldenrod finish. A slate tile backsplash adds contrasting color to analogous cabinets and granite counters.
Photography by Courtney Perkins
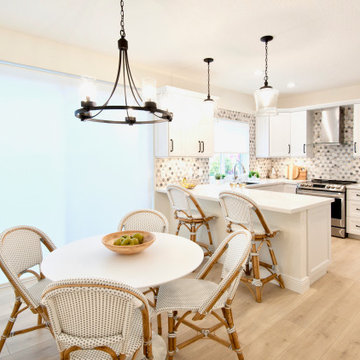
A complete home renovation bringing an 80's home into a contemporary coastal design with touches of earth tones to highlight the owner's art collection. JMR Designs created a comfortable and inviting space for relaxing, working and entertaining family and friends.
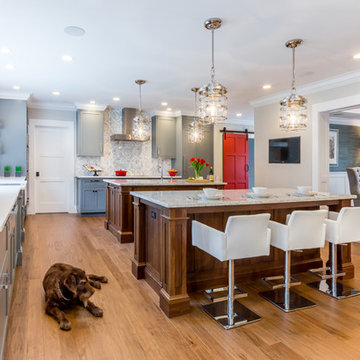
Photo: Patrick O'Malley
Huge transitional l-shaped medium tone wood floor eat-in kitchen photo in Boston with a farmhouse sink, shaker cabinets, gray cabinets, quartz countertops, multicolored backsplash, stone tile backsplash, paneled appliances and two islands
Huge transitional l-shaped medium tone wood floor eat-in kitchen photo in Boston with a farmhouse sink, shaker cabinets, gray cabinets, quartz countertops, multicolored backsplash, stone tile backsplash, paneled appliances and two islands
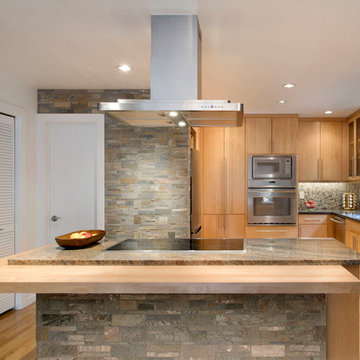
Raul Garcia Photography
Example of a mid-sized trendy l-shaped light wood floor eat-in kitchen design in Denver with an undermount sink, flat-panel cabinets, light wood cabinets, granite countertops, multicolored backsplash, stone tile backsplash, stainless steel appliances and an island
Example of a mid-sized trendy l-shaped light wood floor eat-in kitchen design in Denver with an undermount sink, flat-panel cabinets, light wood cabinets, granite countertops, multicolored backsplash, stone tile backsplash, stainless steel appliances and an island
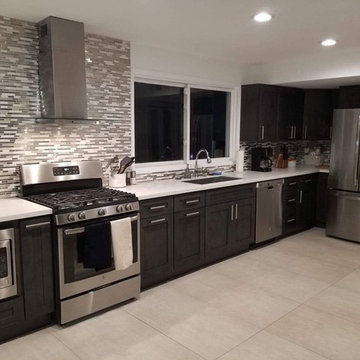
Our client needed to save space and open up her homes floor plan. To do this we removed a center diving wall the original kitchen and dining room. This picture is where the original dining room stood. This space now includes a large sink with Stainless steel fixtures, Black cabinetry, New white ceramic tile flooring and grey natural stone tile backsplash.
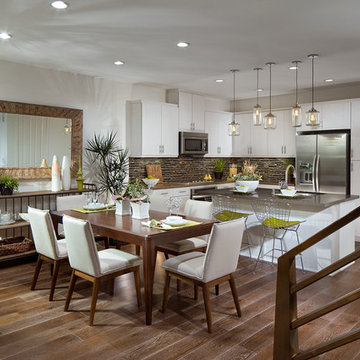
Photo by Eric Figgie
Inspiration for a medium tone wood floor eat-in kitchen remodel in Orange County with white cabinets, multicolored backsplash, stone tile backsplash, stainless steel appliances and an island
Inspiration for a medium tone wood floor eat-in kitchen remodel in Orange County with white cabinets, multicolored backsplash, stone tile backsplash, stainless steel appliances and an island
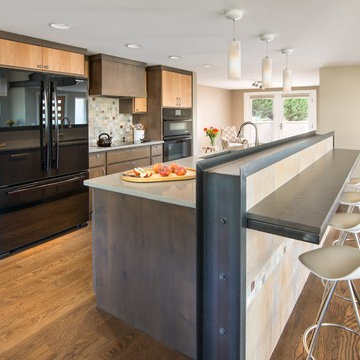
Inspiration for a contemporary galley medium tone wood floor kitchen remodel in Denver with flat-panel cabinets, solid surface countertops, multicolored backsplash, stone tile backsplash and black appliances
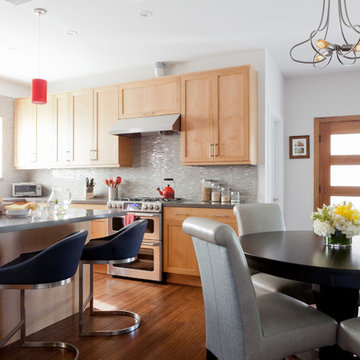
Amy Bartlam
Mid-sized trendy u-shaped dark wood floor eat-in kitchen photo in Los Angeles with an undermount sink, shaker cabinets, medium tone wood cabinets, quartz countertops, multicolored backsplash, stone tile backsplash, stainless steel appliances and an island
Mid-sized trendy u-shaped dark wood floor eat-in kitchen photo in Los Angeles with an undermount sink, shaker cabinets, medium tone wood cabinets, quartz countertops, multicolored backsplash, stone tile backsplash, stainless steel appliances and an island
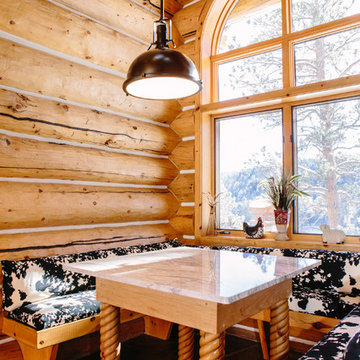
This project's final result exceeded even our vision for the space! This kitchen is part of a stunning traditional log home in Evergreen, CO. The original kitchen had some unique touches, but was dated and not a true reflection of our client. The existing kitchen felt dark despite an amazing amount of natural light, and the colors and textures of the cabinetry felt heavy and expired. The client wanted to keep with the traditional rustic aesthetic that is present throughout the rest of the home, but wanted a much brighter space and slightly more elegant appeal. Our scope included upgrades to just about everything: new semi-custom cabinetry, new quartz countertops, new paint, new light fixtures, new backsplash tile, and even a custom flue over the range. We kept the original flooring in tact, retained the original copper range hood, and maintained the same layout while optimizing light and function. The space is made brighter by a light cream primary cabinetry color, and additional feature lighting everywhere including in cabinets, under cabinets, and in toe kicks. The new kitchen island is made of knotty alder cabinetry and topped by Cambria quartz in Oakmoor. The dining table shares this same style of quartz and is surrounded by custom upholstered benches in Kravet's Cowhide suede. We introduced a new dramatic antler chandelier at the end of the island as well as Restoration Hardware accent lighting over the dining area and sconce lighting over the sink area open shelves. We utilized composite sinks in both the primary and bar locations, and accented these with farmhouse style bronze faucets. Stacked stone covers the backsplash, and a handmade elk mosaic adorns the space above the range for a custom look that is hard to ignore. We finished the space with a light copper paint color to add extra warmth and finished cabinetry with rustic bronze hardware. This project is breathtaking and we are so thrilled our client can enjoy this kitchen for many years to come!
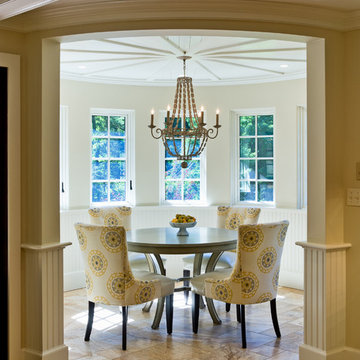
This kitchen was in need of renovation. Natural materials were incorporated to create a timeless and classic atmosphere. White cabinetry provides a clean bright element. Stone backsplash warms the space. The addition of a turret created interest on the exterior of the house, and allowed for a round breakfast nook adjacent the kitchen.
Photo by: Chris Kendall
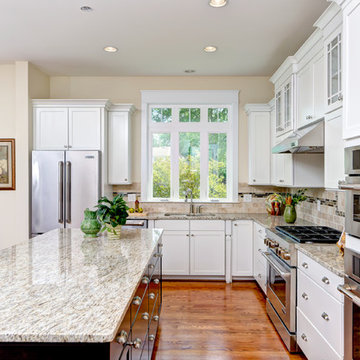
Example of a l-shaped dark wood floor open concept kitchen design in DC Metro with an undermount sink, shaker cabinets, white cabinets, granite countertops, multicolored backsplash, stone tile backsplash, stainless steel appliances and an island
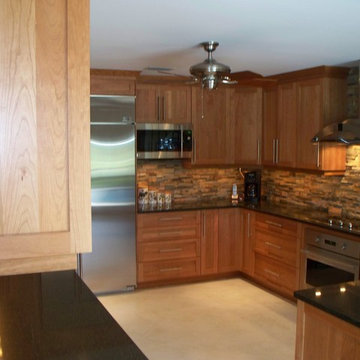
Inspiration for a mid-sized transitional u-shaped porcelain tile eat-in kitchen remodel in Miami with an undermount sink, shaker cabinets, light wood cabinets, granite countertops, multicolored backsplash, stone tile backsplash, stainless steel appliances and a peninsula
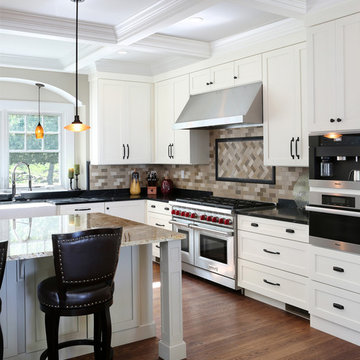
A cook's kitchen with Wolf 8 burner cooktop and double oven, Miele built in DirectSensor coffee system. Oversized granite topped prep island has seating for 4.
Tom Grimes Photography
Kitchen with Multicolored Backsplash and Stone Tile Backsplash Ideas
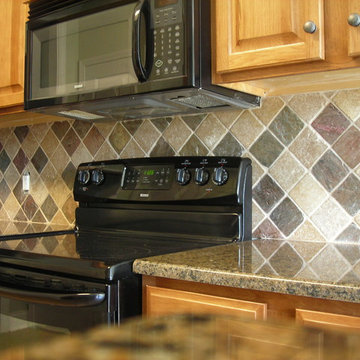
Inspiration for a mid-sized modern kitchen remodel in Atlanta with raised-panel cabinets, light wood cabinets, granite countertops, multicolored backsplash, stone tile backsplash, black appliances and an island
64





