Mid-Sized Kitchen with Pink Backsplash Ideas
Refine by:
Budget
Sort by:Popular Today
1 - 20 of 694 photos
Item 1 of 3

Example of a mid-sized minimalist l-shaped light wood floor and brown floor open concept kitchen design in Los Angeles with a farmhouse sink, recessed-panel cabinets, light wood cabinets, marble countertops, pink backsplash, ceramic backsplash, stainless steel appliances, an island and white countertops

2020 New Construction - Designed + Built + Curated by Steven Allen Designs, LLC - 3 of 5 of the Nouveau Bungalow Series. Inspired by New Mexico Artist Georgia O' Keefe. Featuring Sunset Colors + Vintage Decor + Houston Art + Concrete Countertops + Custom White Oak and White Cabinets + Handcrafted Tile + Frameless Glass + Polished Concrete Floors + Floating Concrete Shelves + 48" Concrete Pivot Door + Recessed White Oak Base Boards + Concrete Plater Walls + Recessed Joist Ceilings + Drop Oak Dining Ceiling + Designer Fixtures and Decor.
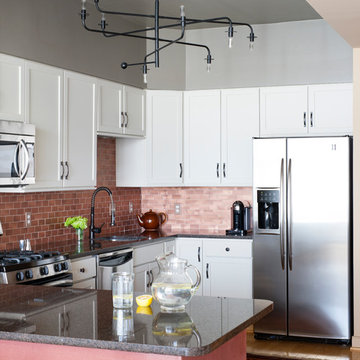
Grasscloth wraps the back of the kitchen island. The color is repeated in the textured copper backsplash. The light fixture overhead adds a sculptural element to all the flat surfaces. A vintage rug warms up the space adds and softness under foot.
Photograph © Stacy Zarin Goldberg Photography
Project designed by Boston interior design studio Dane Austin Design. They serve Boston, Cambridge, Hingham, Cohasset, Newton, Weston, Lexington, Concord, Dover, Andover, Gloucester, as well as surrounding areas.
For more about Dane Austin Design, click here: https://daneaustindesign.com/
To learn more about this project, click here: https://daneaustindesign.com/dupont-circle-highrise
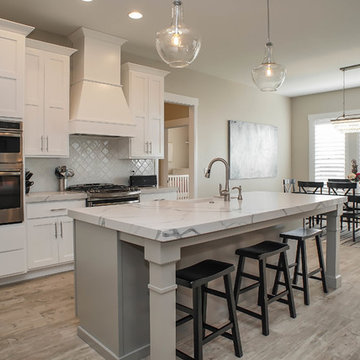
Example of a mid-sized trendy l-shaped light wood floor and beige floor eat-in kitchen design in Salt Lake City with a farmhouse sink, white cabinets, marble countertops, pink backsplash, glass tile backsplash, stainless steel appliances, an island and shaker cabinets
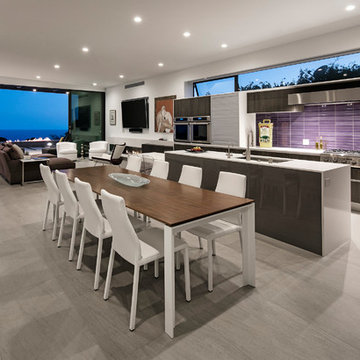
An open and fluid layout makes the smaller space feel substantial, finished with minimal and cool-toned neutrals.
Photo: Jim Bartsch
Example of a mid-sized trendy u-shaped porcelain tile and gray floor open concept kitchen design in Los Angeles with an undermount sink, flat-panel cabinets, dark wood cabinets, quartz countertops, pink backsplash, mosaic tile backsplash, stainless steel appliances and an island
Example of a mid-sized trendy u-shaped porcelain tile and gray floor open concept kitchen design in Los Angeles with an undermount sink, flat-panel cabinets, dark wood cabinets, quartz countertops, pink backsplash, mosaic tile backsplash, stainless steel appliances and an island
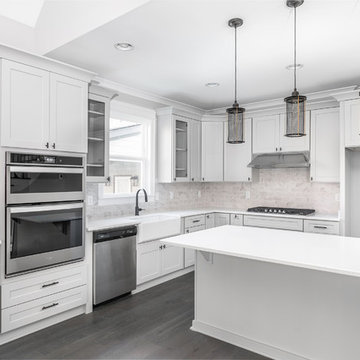
Open concept kitchen - mid-sized modern l-shaped medium tone wood floor and gray floor open concept kitchen idea in Other with a farmhouse sink, shaker cabinets, white cabinets, solid surface countertops, pink backsplash, subway tile backsplash, stainless steel appliances, an island and white countertops
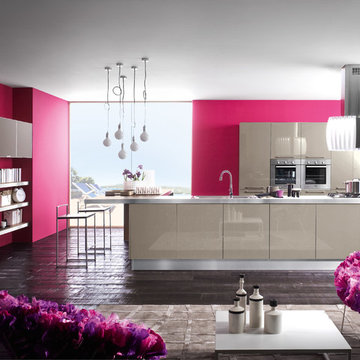
The contemporary home living is evolving in parallel with the tastes and needs geared to aesthetic and functional innovation. Within the kitchen product, Lucenta proposes itself with a high level of quality: bright glossy polished finish for the doors, with a focused set of fresh and modern colors: SETA, TORTORA and MATITA. These features are optimal qualities in an adequate range of trendy Accessories and electric appliances of advanced technology.
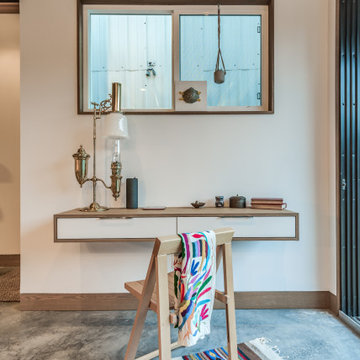
2020 New Construction - Designed + Built + Curated by Steven Allen Designs, LLC - 3 of 5 of the Nouveau Bungalow Series. Inspired by New Mexico Artist Georgia O' Keefe. Featuring Sunset Colors + Vintage Decor + Houston Art + Concrete Countertops + Custom White Oak and White Cabinets + Handcrafted Tile + Frameless Glass + Polished Concrete Floors + Floating Concrete Shelves + 48" Concrete Pivot Door + Recessed White Oak Base Boards + Concrete Plater Walls + Recessed Joist Ceilings + Drop Oak Dining Ceiling + Designer Fixtures and Decor.
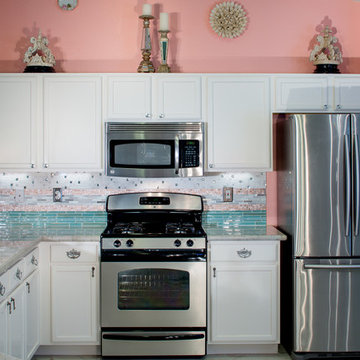
Terry Mahanna
Mid-sized ornate u-shaped ceramic tile eat-in kitchen photo in Las Vegas with a farmhouse sink, recessed-panel cabinets, white cabinets, granite countertops, pink backsplash, glass tile backsplash, stainless steel appliances and a peninsula
Mid-sized ornate u-shaped ceramic tile eat-in kitchen photo in Las Vegas with a farmhouse sink, recessed-panel cabinets, white cabinets, granite countertops, pink backsplash, glass tile backsplash, stainless steel appliances and a peninsula
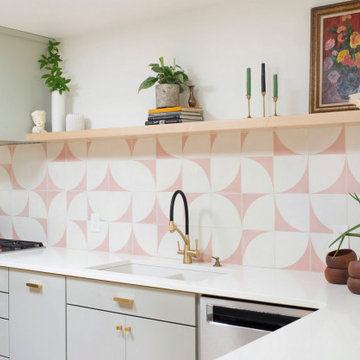
A bright kitchen with white quartz countertops, gray flat front cabinets, gold pulls, gold and black faucet, pink and white tile blacksplash, open shelving, eclectic styling.

Graber Lightweaves roller shades with Regal wood cornice in Dark Cherry. Motorized roller shades
Mid-sized trendy l-shaped medium tone wood floor eat-in kitchen photo in New Orleans with a drop-in sink, raised-panel cabinets, black cabinets, tile countertops, pink backsplash, wood backsplash, stainless steel appliances and no island
Mid-sized trendy l-shaped medium tone wood floor eat-in kitchen photo in New Orleans with a drop-in sink, raised-panel cabinets, black cabinets, tile countertops, pink backsplash, wood backsplash, stainless steel appliances and no island
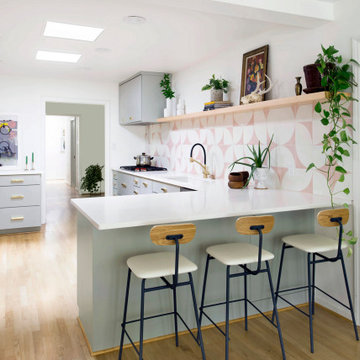
A bright kitchen with gray flat front cabinetry, gold pulls, gold and black faucet, modern bar stools, pink and white tile blacksplash, open shelving, white countertops.
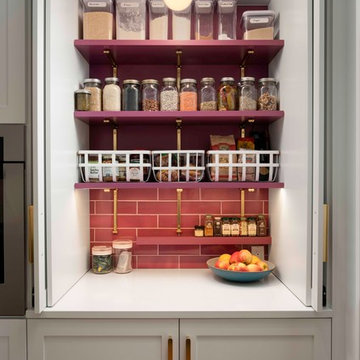
Caleb Vandermeer
Mid-sized transitional galley medium tone wood floor kitchen pantry photo in Portland with an undermount sink, recessed-panel cabinets, white cabinets, quartzite countertops, pink backsplash, ceramic backsplash, stainless steel appliances, an island and white countertops
Mid-sized transitional galley medium tone wood floor kitchen pantry photo in Portland with an undermount sink, recessed-panel cabinets, white cabinets, quartzite countertops, pink backsplash, ceramic backsplash, stainless steel appliances, an island and white countertops
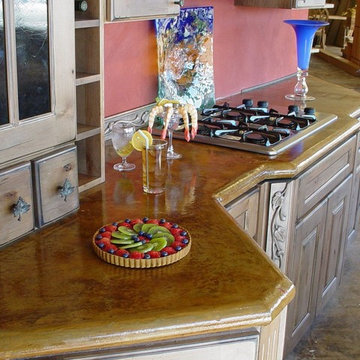
Concrete kitchen countertop
Example of a mid-sized classic concrete floor open concept kitchen design in Oklahoma City with concrete countertops, pink backsplash and an island
Example of a mid-sized classic concrete floor open concept kitchen design in Oklahoma City with concrete countertops, pink backsplash and an island
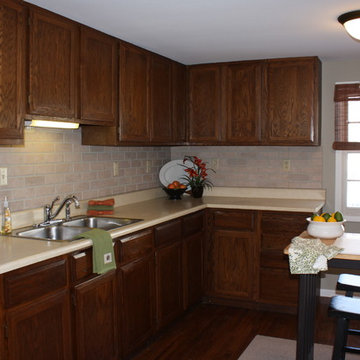
Laura S. Baker
Example of a mid-sized classic u-shaped medium tone wood floor enclosed kitchen design in Milwaukee with a double-bowl sink, raised-panel cabinets, dark wood cabinets, laminate countertops, pink backsplash, brick backsplash, white appliances and an island
Example of a mid-sized classic u-shaped medium tone wood floor enclosed kitchen design in Milwaukee with a double-bowl sink, raised-panel cabinets, dark wood cabinets, laminate countertops, pink backsplash, brick backsplash, white appliances and an island
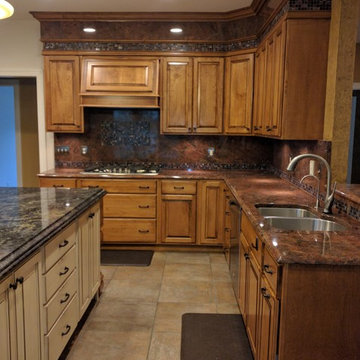
Example of a mid-sized classic u-shaped eat-in kitchen design in Chicago with an undermount sink, raised-panel cabinets, medium tone wood cabinets, granite countertops, pink backsplash, stone slab backsplash, stainless steel appliances and an island
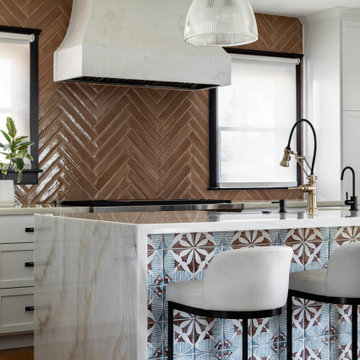
Inspiration for a mid-sized mediterranean l-shaped medium tone wood floor and brown floor eat-in kitchen remodel in San Diego with a farmhouse sink, shaker cabinets, white cabinets, quartzite countertops, pink backsplash, porcelain backsplash, stainless steel appliances, an island and white countertops
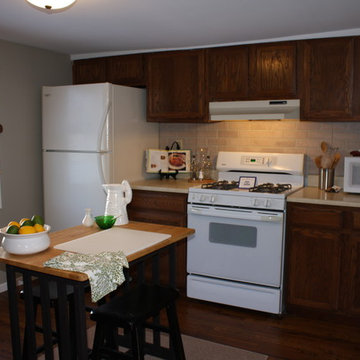
Laura S. Baker
Inspiration for a mid-sized timeless u-shaped medium tone wood floor enclosed kitchen remodel in Milwaukee with a double-bowl sink, raised-panel cabinets, dark wood cabinets, laminate countertops, pink backsplash, brick backsplash, white appliances and an island
Inspiration for a mid-sized timeless u-shaped medium tone wood floor enclosed kitchen remodel in Milwaukee with a double-bowl sink, raised-panel cabinets, dark wood cabinets, laminate countertops, pink backsplash, brick backsplash, white appliances and an island
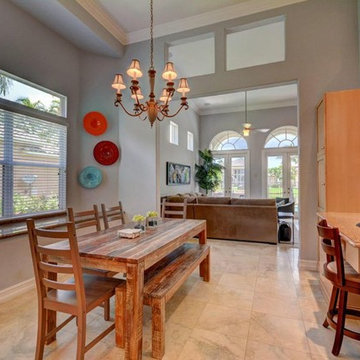
Inspiration for a mid-sized transitional single-wall marble floor and beige floor eat-in kitchen remodel in Miami with shaker cabinets, light wood cabinets, granite countertops, pink backsplash, stone slab backsplash and no island
Mid-Sized Kitchen with Pink Backsplash Ideas
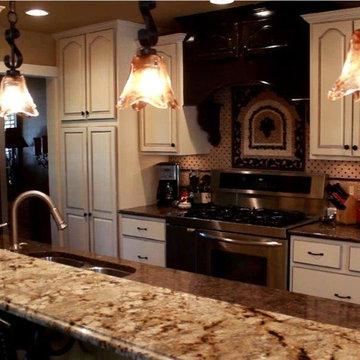
Eat-in kitchen - mid-sized traditional galley eat-in kitchen idea in San Diego with a double-bowl sink, raised-panel cabinets, white cabinets, granite countertops, pink backsplash, ceramic backsplash, stainless steel appliances and an island
1





