Kitchen with Red Backsplash Ideas
Refine by:
Budget
Sort by:Popular Today
1 - 20 of 1,235 photos
Item 1 of 3
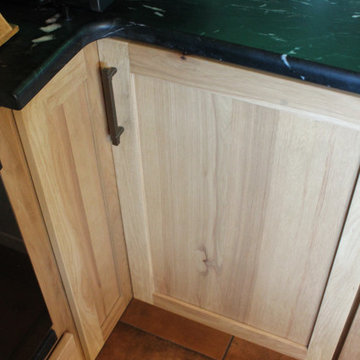
Cabinetry: Starmark
Style: Bridgeport w/ Standard Slab Drawers
Finish: (Perimeter: Hickory - Oregano; Dry Bar/Locker: Maple - Sage)
Countertop: (Customer Own) Black Soapstone
Sink: (Customer’s Own)
Faucet: (Customer’s Own)
Hardware: Hardware Resources – Zane Pulls in Brushed Pewter (varying sizes)
Backsplash & Floor Tile: (Customer’s Own)
Glass Door Inserts: Glassource - Chinchilla
Designer: Devon Moore
Contractor: Stonik Services
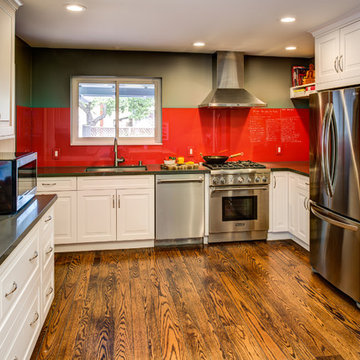
The small eat - in kitchen was designed with functionality in mind. The clients needed as much counter space as possible for cooking and prepping, as well as a dedicated spot for their many cookbooks.
Soda Glass panels were used for the backsplash. The clients are able to write down recipes, weekly meal schedules and notes on the glass backsplash - making for a truly functional and personal kitchen. The extendable dining table was purchased to cater to their growing family.
Treve Johnson Photography
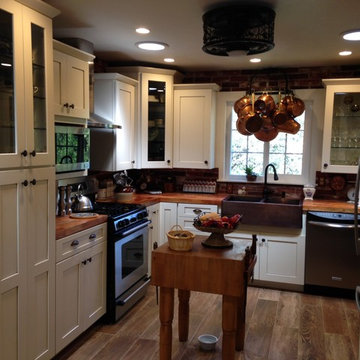
Enclosed kitchen - small farmhouse l-shaped ceramic tile enclosed kitchen idea in Other with a farmhouse sink, shaker cabinets, white cabinets, wood countertops, red backsplash, cement tile backsplash and stainless steel appliances
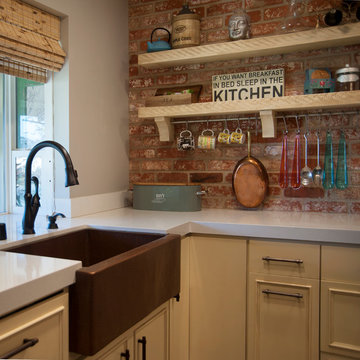
click here to see BEFORE photos / AFTER photos http://ayeletdesigns.com/sunnyvale17/
Photos credit to Arnona Oren Photography
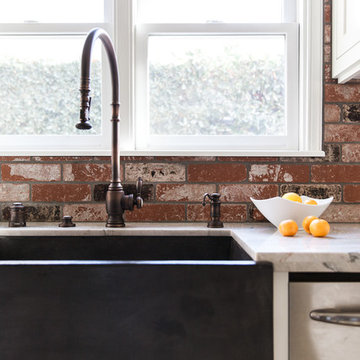
Rustic details complement contemporary white trim and cabinetry.
Example of a mid-sized farmhouse galley medium tone wood floor and brown floor eat-in kitchen design in Sacramento with a farmhouse sink, recessed-panel cabinets, white cabinets, quartzite countertops, red backsplash, stone tile backsplash, stainless steel appliances and an island
Example of a mid-sized farmhouse galley medium tone wood floor and brown floor eat-in kitchen design in Sacramento with a farmhouse sink, recessed-panel cabinets, white cabinets, quartzite countertops, red backsplash, stone tile backsplash, stainless steel appliances and an island
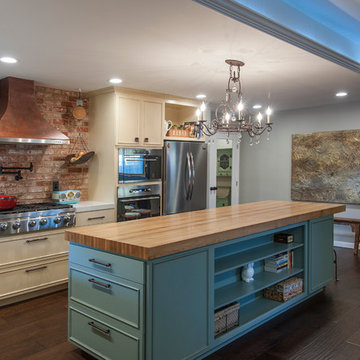
click here to see BEFORE photos / AFTER photos http://ayeletdesigns.com/sunnyvale17/
Photos credit to Arnona Oren Photography
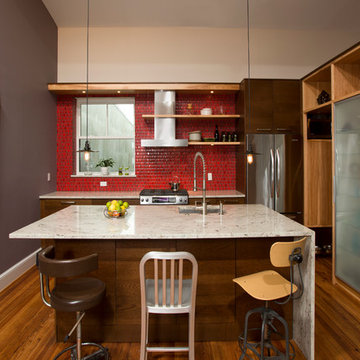
Greg Hadley
Example of a mid-sized trendy single-wall medium tone wood floor eat-in kitchen design in DC Metro with flat-panel cabinets, granite countertops, an undermount sink, dark wood cabinets, red backsplash, ceramic backsplash, stainless steel appliances and an island
Example of a mid-sized trendy single-wall medium tone wood floor eat-in kitchen design in DC Metro with flat-panel cabinets, granite countertops, an undermount sink, dark wood cabinets, red backsplash, ceramic backsplash, stainless steel appliances and an island
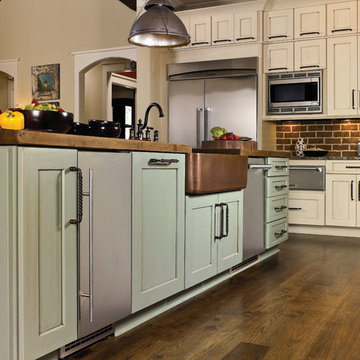
Inspiration for a mid-sized cottage u-shaped dark wood floor and brown floor open concept kitchen remodel in Chicago with a farmhouse sink, shaker cabinets, beige cabinets, wood countertops, red backsplash, brick backsplash, stainless steel appliances and an island
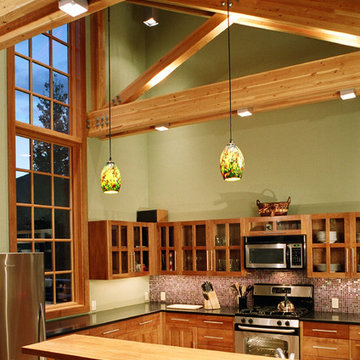
Fred Lindholm Photography
Eat-in kitchen - small craftsman u-shaped medium tone wood floor eat-in kitchen idea in Other with an undermount sink, recessed-panel cabinets, medium tone wood cabinets, granite countertops, red backsplash, glass tile backsplash, stainless steel appliances and a peninsula
Eat-in kitchen - small craftsman u-shaped medium tone wood floor eat-in kitchen idea in Other with an undermount sink, recessed-panel cabinets, medium tone wood cabinets, granite countertops, red backsplash, glass tile backsplash, stainless steel appliances and a peninsula
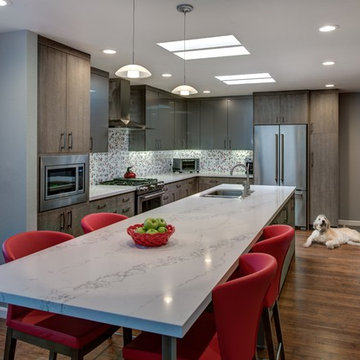
The clients' original kitchen layout consisted of no wall cabinets and an island that was inconveniently situated in between the base cabinets and tall pantry cabinets located along the the farthest wall of the kitchen.
The design solution was to create wall cabinets to allow for convenience and to move and elongate the island to create ease of use and convenience in the kitchen, as well as, to create a multi-functional space. The tall closet pantries were removed and storage was placed in the island. Large niches were created to add dimension in the space.
A mix of wired gloss cabinets and wired foil cabinets were used in the kitchen.
Schedule an appointment with one of our Designers!
http://www.gkandb.com/contact-us/
DESIGNER: JANIS MANACSA
PHOTOGRAPHY: TREVE JOHNSON PHOTOGRAPHY
WALL CABINETS: DURA SUPREME CABINETRY
BASE CABINETS: DEWILS CABINETRY
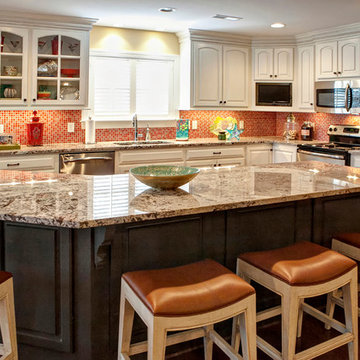
Timeless Memories Studio
Eat-in kitchen - large transitional l-shaped medium tone wood floor eat-in kitchen idea in Charleston with a drop-in sink, raised-panel cabinets, beige cabinets, granite countertops, red backsplash, mosaic tile backsplash, stainless steel appliances and an island
Eat-in kitchen - large transitional l-shaped medium tone wood floor eat-in kitchen idea in Charleston with a drop-in sink, raised-panel cabinets, beige cabinets, granite countertops, red backsplash, mosaic tile backsplash, stainless steel appliances and an island
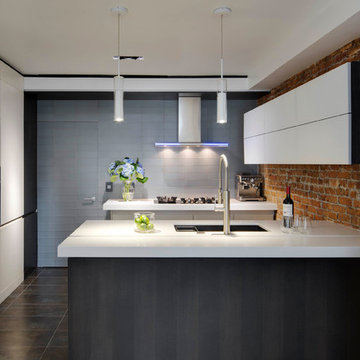
Greg Premru
Small trendy u-shaped porcelain tile eat-in kitchen photo in Boston with flat-panel cabinets, an undermount sink, white cabinets, black appliances, a peninsula, solid surface countertops and red backsplash
Small trendy u-shaped porcelain tile eat-in kitchen photo in Boston with flat-panel cabinets, an undermount sink, white cabinets, black appliances, a peninsula, solid surface countertops and red backsplash
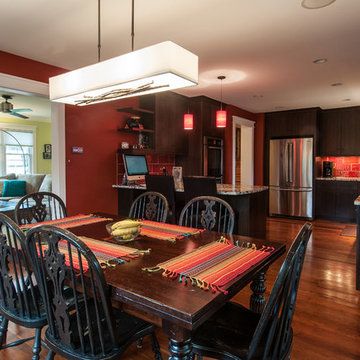
Michael Geissinger: www.mikegphotos.com
Example of an arts and crafts u-shaped eat-in kitchen design in DC Metro with an undermount sink, shaker cabinets, dark wood cabinets, granite countertops, red backsplash, glass tile backsplash and stainless steel appliances
Example of an arts and crafts u-shaped eat-in kitchen design in DC Metro with an undermount sink, shaker cabinets, dark wood cabinets, granite countertops, red backsplash, glass tile backsplash and stainless steel appliances
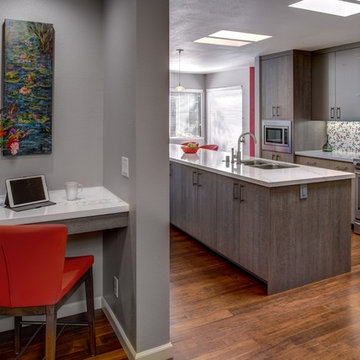
The kitchen features a long island with a mix of wired gloss cabinets and wired foil cabinets for visual interest.
A little sitting/office nook was created by adding a desk.
Schedule an appointment with one of our Designers!
http://www.gkandb.com/contact-us/
DESIGNER: JANIS MANACSA
PHOTOGRAPHY: TREVE JOHNSON PHOTOGRAPHY
WALL CABINETS: DURA SUPREME CABINETRY
BASE CABINETS: DEWILS CABINETRY
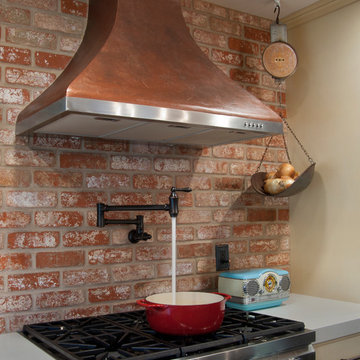
click here to see BEFORE photos / AFTER photos http://ayeletdesigns.com/sunnyvale17/
Photos credit to Arnona Oren Photography
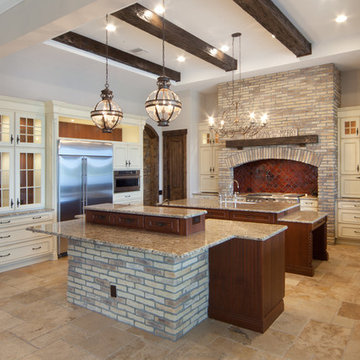
Example of a large tuscan l-shaped travertine floor open concept kitchen design in Orlando with a farmhouse sink, flat-panel cabinets, beige cabinets, granite countertops, red backsplash, porcelain backsplash, stainless steel appliances and two islands
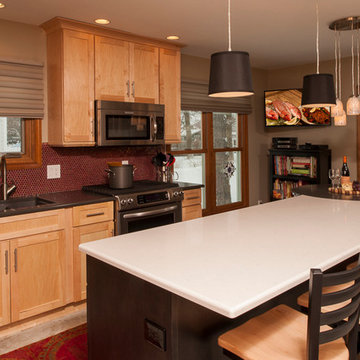
Steven Paul Whitsitt
Inspiration for a mid-sized transitional enclosed kitchen remodel in New York with an undermount sink, shaker cabinets, light wood cabinets, quartz countertops and red backsplash
Inspiration for a mid-sized transitional enclosed kitchen remodel in New York with an undermount sink, shaker cabinets, light wood cabinets, quartz countertops and red backsplash
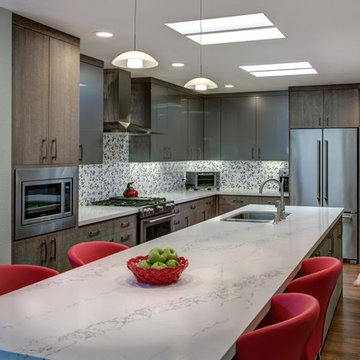
The clients' original kitchen layout consisted of no wall cabinets and an island that was inconveniently situated in between the base cabinets and tall pantry cabinets located along the the farthest wall of the kitchen.
The design solution was to create wall cabinets to allow for convenience and to move and elongate the island to create ease of use and convenience in the kitchen, as well as, to create a multi-functional space. The tall closet pantries were removed and storage was placed in the island. Large niches were created to add dimension in the space.
A mix of wired gloss cabinets and wired foil cabinets were used in the kitchen.
Schedule an appointment with one of our Designers!
http://www.gkandb.com/contact-us/
DESIGNER: JANIS MANACSA
PHOTOGRAPHY: TREVE JOHNSON PHOTOGRAPHY
WALL CABINETS: DURA SUPREME CABINETRY
BASE CABINETS: DEWILS CABINETRY
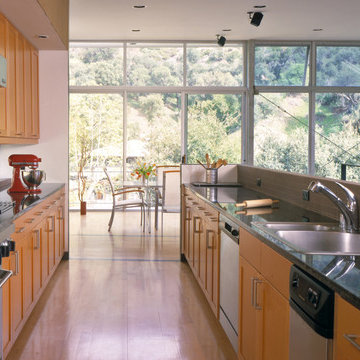
Erich Ansel Koyama
Mid-sized 1960s galley light wood floor open concept kitchen photo in Los Angeles with a double-bowl sink, recessed-panel cabinets, medium tone wood cabinets, granite countertops, red backsplash, porcelain backsplash, stainless steel appliances and no island
Mid-sized 1960s galley light wood floor open concept kitchen photo in Los Angeles with a double-bowl sink, recessed-panel cabinets, medium tone wood cabinets, granite countertops, red backsplash, porcelain backsplash, stainless steel appliances and no island
Kitchen with Red Backsplash Ideas
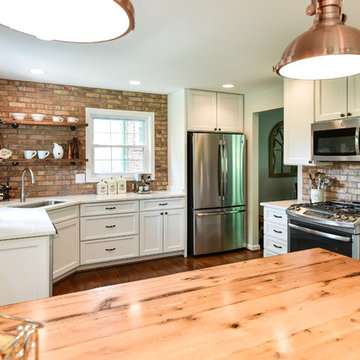
Felicia Evans
Example of a mid-sized country u-shaped dark wood floor and brown floor enclosed kitchen design in DC Metro with an undermount sink, white cabinets, stainless steel appliances, shaker cabinets, wood countertops, red backsplash, brick backsplash and a peninsula
Example of a mid-sized country u-shaped dark wood floor and brown floor enclosed kitchen design in DC Metro with an undermount sink, white cabinets, stainless steel appliances, shaker cabinets, wood countertops, red backsplash, brick backsplash and a peninsula
1





