Kitchen with Black Cabinets and Red Backsplash Ideas
Refine by:
Budget
Sort by:Popular Today
1 - 20 of 280 photos
Item 1 of 3

The term “industrial” evokes images of large factories with lots of machinery and moving parts. These cavernous, old brick buildings, built with steel and concrete are being rehabilitated into very desirable living spaces all over the country. Old manufacturing spaces have unique architectural elements that are often reclaimed and repurposed into what is now open residential living space. Exposed ductwork, concrete beams and columns, even the metal frame windows are considered desirable design elements that give a nod to the past.
This unique loft space is a perfect example of the rustic industrial style. The exposed beams, brick walls, and visible ductwork speak to the building’s past. Add a modern kitchen in complementing materials and you have created casual sophistication in a grand space.
Dura Supreme’s Silverton door style in Black paint coordinates beautifully with the black metal frames on the windows. Knotty Alder with a Hazelnut finish lends that rustic detail to a very sleek design. Custom metal shelving provides storage as well a visual appeal by tying all of the industrial details together.
Custom details add to the rustic industrial appeal of this industrial styled kitchen design with Dura Supreme Cabinetry.
Request a FREE Dura Supreme Brochure Packet:
http://www.durasupreme.com/request-brochure
Find a Dura Supreme Showroom near you today:
http://www.durasupreme.com/dealer-locator

Kitchen - cottage u-shaped medium tone wood floor and brown floor kitchen idea in Jacksonville with a farmhouse sink, raised-panel cabinets, black cabinets, wood countertops, red backsplash, brick backsplash, stainless steel appliances, an island and brown countertops

Example of a small urban l-shaped light wood floor and brown floor kitchen design in Miami with a double-bowl sink, shaker cabinets, black cabinets, wood countertops, stainless steel appliances, an island, red backsplash, brick backsplash and white countertops
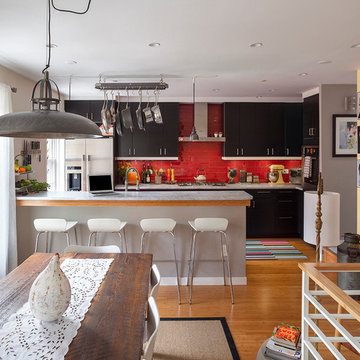
ARCHONSTRUCT LLC
© Robert Granoff
Inspiration for a contemporary galley eat-in kitchen remodel in New York with flat-panel cabinets, black cabinets, red backsplash and subway tile backsplash
Inspiration for a contemporary galley eat-in kitchen remodel in New York with flat-panel cabinets, black cabinets, red backsplash and subway tile backsplash
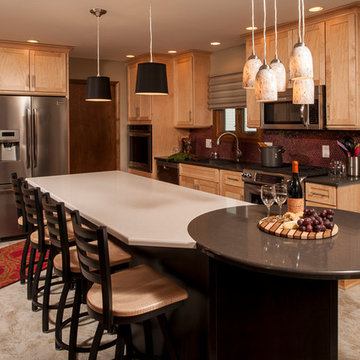
Steven Paul Whitsitt
Inspiration for a mid-sized transitional l-shaped eat-in kitchen remodel in New York with an undermount sink, flat-panel cabinets, black cabinets, quartz countertops, stainless steel appliances, red backsplash, mosaic tile backsplash and an island
Inspiration for a mid-sized transitional l-shaped eat-in kitchen remodel in New York with an undermount sink, flat-panel cabinets, black cabinets, quartz countertops, stainless steel appliances, red backsplash, mosaic tile backsplash and an island
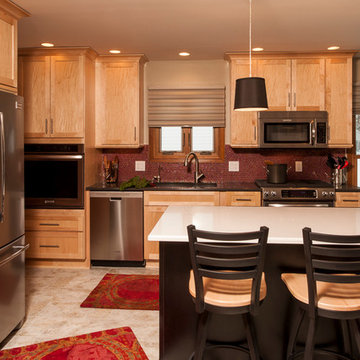
Steven Paul Whitsitt
Inspiration for a mid-sized transitional l-shaped eat-in kitchen remodel in New York with an undermount sink, flat-panel cabinets, black cabinets, quartz countertops, stainless steel appliances, red backsplash, mosaic tile backsplash and an island
Inspiration for a mid-sized transitional l-shaped eat-in kitchen remodel in New York with an undermount sink, flat-panel cabinets, black cabinets, quartz countertops, stainless steel appliances, red backsplash, mosaic tile backsplash and an island
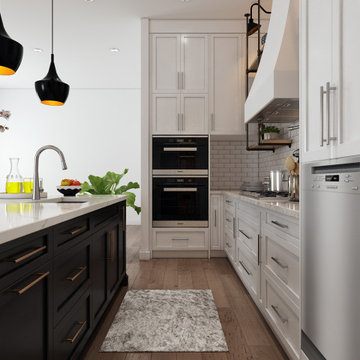
Example of a mid-sized urban u-shaped dark wood floor and brown floor open concept kitchen design in Dallas with an undermount sink, shaker cabinets, black cabinets, quartz countertops, red backsplash, stone tile backsplash, stainless steel appliances, an island and white countertops
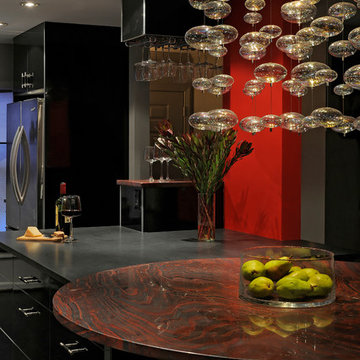
Arlington, Virginia Contemporary Kitchen
#JenniferGilmer
http://www.gilmerkitchens.com/
Photography by Bob Narod
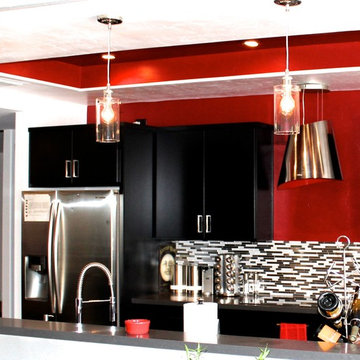
Example of a large trendy l-shaped concrete floor open concept kitchen design in Phoenix with an undermount sink, flat-panel cabinets, black cabinets, quartz countertops, red backsplash, glass tile backsplash, stainless steel appliances and no island
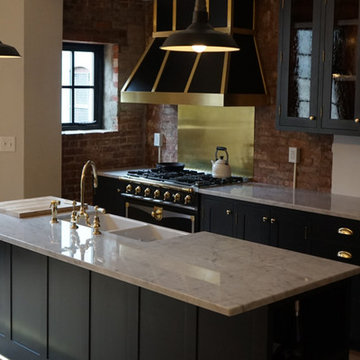
Simple geometry and some luxe detailing make this NYC brownstone's kitchen unique. Bespoke charcoal recessed panel cabinetry feature antique glass upper cabinets, traditional hinges, and lots of brass ornamentation. Custom black steel French window and doors take advantage of Southern exposure. Custom brass and steel range hood complement the LaCornue range. Plenty of Carrara marble invite interaction around the island's deep fireclay sink.
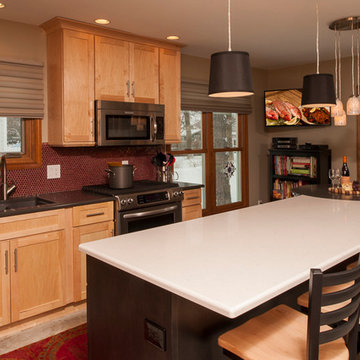
Steven Paul Whitsitt
Example of a mid-sized transitional l-shaped eat-in kitchen design in New York with an undermount sink, flat-panel cabinets, black cabinets, quartz countertops, stainless steel appliances, red backsplash, mosaic tile backsplash and an island
Example of a mid-sized transitional l-shaped eat-in kitchen design in New York with an undermount sink, flat-panel cabinets, black cabinets, quartz countertops, stainless steel appliances, red backsplash, mosaic tile backsplash and an island
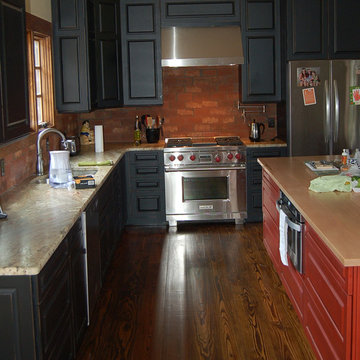
Kitchen Cabinetry Brookhaven by Wood-Mode.
Mountain style l-shaped dark wood floor open concept kitchen photo in Atlanta with black cabinets, stainless steel appliances, an island, an undermount sink, raised-panel cabinets, granite countertops and red backsplash
Mountain style l-shaped dark wood floor open concept kitchen photo in Atlanta with black cabinets, stainless steel appliances, an island, an undermount sink, raised-panel cabinets, granite countertops and red backsplash
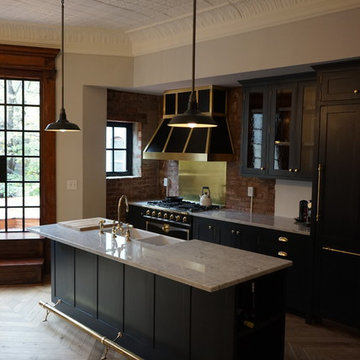
Mid-sized transitional galley painted wood floor open concept kitchen photo in New York with a farmhouse sink, shaker cabinets, black cabinets, marble countertops, red backsplash, stone tile backsplash, colored appliances and an island
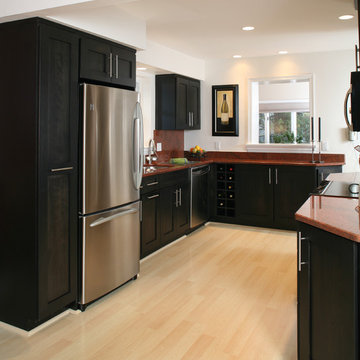
AV Architects + Builders
Location: Arlington, VA, USA
Our clients wanted us to leave the exterior of her Arlington home untouched to fit the neighborhood, but to completely modernize the interior. After meeting with them, we learned of their love for clean lines and the colors red and black. Our design integrated the three main areas of their home: the kitchen, the dining room, and the living room. The open plan allows the client to entertain guests more freely, as each room connects with one another and makes it easier to transition from one to the next.
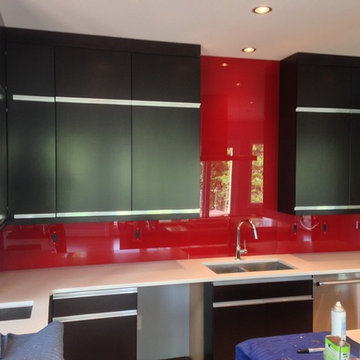
Glass backsplashes are a great touch to a modern home. Easy to clean, and can come in any custom color.
Gary Mason
Mid-sized minimalist l-shaped open concept kitchen photo in Raleigh with a double-bowl sink, flat-panel cabinets, black cabinets, quartz countertops, red backsplash, glass sheet backsplash, stainless steel appliances and an island
Mid-sized minimalist l-shaped open concept kitchen photo in Raleigh with a double-bowl sink, flat-panel cabinets, black cabinets, quartz countertops, red backsplash, glass sheet backsplash, stainless steel appliances and an island
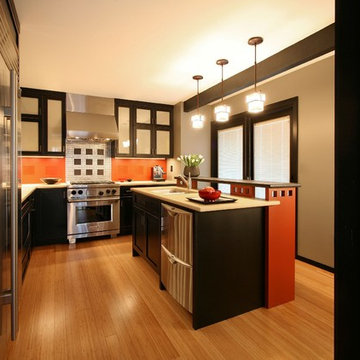
Joe DeMaio Photography
Madison, WI
Example of a mid-sized trendy galley medium tone wood floor eat-in kitchen design in Other with glass-front cabinets, black cabinets, stainless steel appliances, a double-bowl sink, red backsplash, mosaic tile backsplash and beige countertops
Example of a mid-sized trendy galley medium tone wood floor eat-in kitchen design in Other with glass-front cabinets, black cabinets, stainless steel appliances, a double-bowl sink, red backsplash, mosaic tile backsplash and beige countertops
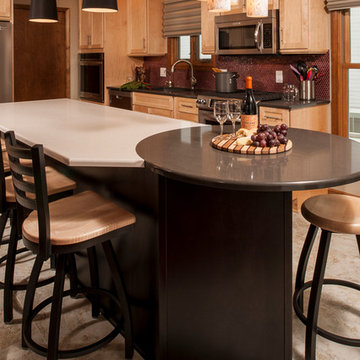
Steven Paul Whitsitt
Mid-sized transitional porcelain tile enclosed kitchen photo in New York with an undermount sink, shaker cabinets, black cabinets, quartz countertops, red backsplash and stainless steel appliances
Mid-sized transitional porcelain tile enclosed kitchen photo in New York with an undermount sink, shaker cabinets, black cabinets, quartz countertops, red backsplash and stainless steel appliances
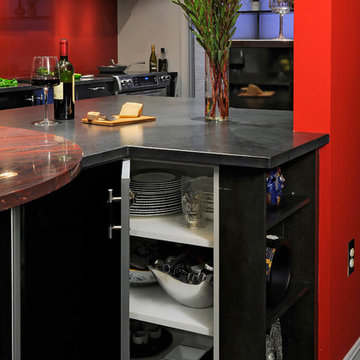
Arlington, Virginia Contemporary Kitchen
#JenniferGilmer
http://www.gilmerkitchens.com/
Photography by Bob Narod
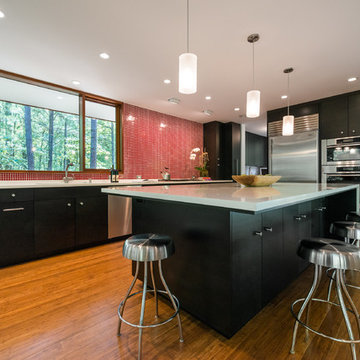
Virtual Studio Innovations
L-shaped eat-in kitchen photo in Atlanta with a drop-in sink, flat-panel cabinets, black cabinets, red backsplash and stainless steel appliances
L-shaped eat-in kitchen photo in Atlanta with a drop-in sink, flat-panel cabinets, black cabinets, red backsplash and stainless steel appliances
Kitchen with Black Cabinets and Red Backsplash Ideas
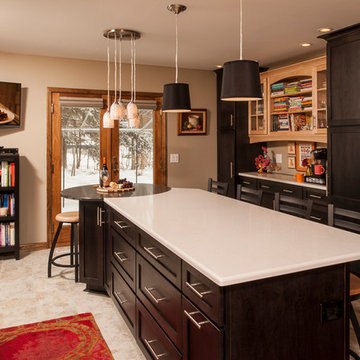
Steven Paul Whitsitt
Inspiration for a mid-sized transitional porcelain tile enclosed kitchen remodel in New York with an undermount sink, shaker cabinets, black cabinets, quartz countertops, red backsplash and stainless steel appliances
Inspiration for a mid-sized transitional porcelain tile enclosed kitchen remodel in New York with an undermount sink, shaker cabinets, black cabinets, quartz countertops, red backsplash and stainless steel appliances
1





