Kitchen with Limestone Countertops, White Backsplash and Glass Tile Backsplash Ideas
Refine by:
Budget
Sort by:Popular Today
1 - 18 of 18 photos
Item 1 of 4
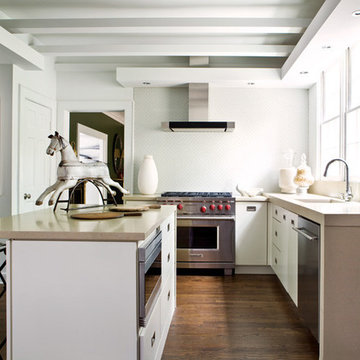
Small minimalist galley dark wood floor eat-in kitchen photo in Atlanta with an undermount sink, flat-panel cabinets, white cabinets, limestone countertops, white backsplash, glass tile backsplash, stainless steel appliances and an island
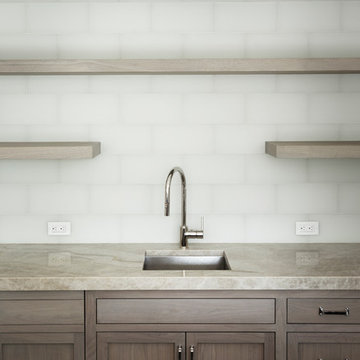
This custom-built modern farmhouse was designed with a beautiful grey and white palette, keeping the color tones neutral and calm. The kitchen has a more modern approach, with beautiful high gloss countertops, a staggered glass tile backsplash, and stunning wood floating shelves.
Designed by Mary-Beth Oliver.
Photographed by Tim Lenz
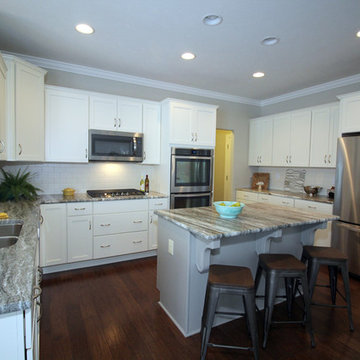
Kitchen - medium tone wood floor and brown floor kitchen idea in Other with an undermount sink, flat-panel cabinets, white cabinets, limestone countertops, white backsplash, glass tile backsplash, stainless steel appliances and an island
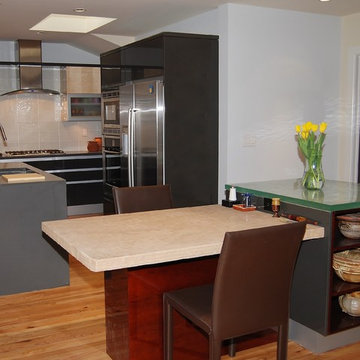
The second island adds warmth to the space with a limestone rough edge cut countertop atop high-gloss finished cherry base.
Example of a mid-sized minimalist u-shaped medium tone wood floor kitchen design in Denver with an undermount sink, flat-panel cabinets, limestone countertops, white backsplash, glass tile backsplash, stainless steel appliances and two islands
Example of a mid-sized minimalist u-shaped medium tone wood floor kitchen design in Denver with an undermount sink, flat-panel cabinets, limestone countertops, white backsplash, glass tile backsplash, stainless steel appliances and two islands
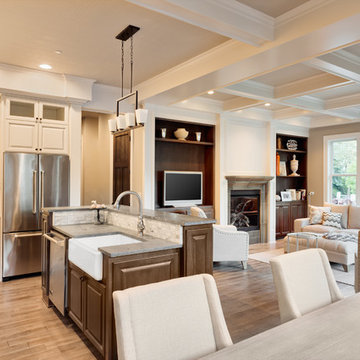
Large trendy l-shaped light wood floor eat-in kitchen photo in DC Metro with a farmhouse sink, shaker cabinets, white cabinets, limestone countertops, white backsplash, glass tile backsplash and stainless steel appliances
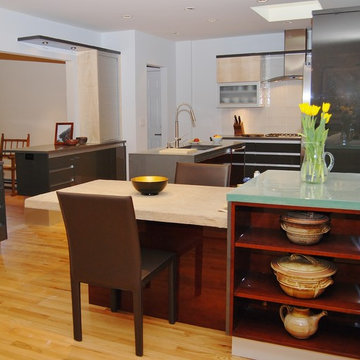
To maximize the medium sized kitchen, a peninsula of cabinets were added that separate the formal dining room to kitchen space.
Kitchen - mid-sized modern u-shaped medium tone wood floor kitchen idea in Denver with an undermount sink, flat-panel cabinets, limestone countertops, white backsplash, glass tile backsplash, stainless steel appliances and two islands
Kitchen - mid-sized modern u-shaped medium tone wood floor kitchen idea in Denver with an undermount sink, flat-panel cabinets, limestone countertops, white backsplash, glass tile backsplash, stainless steel appliances and two islands
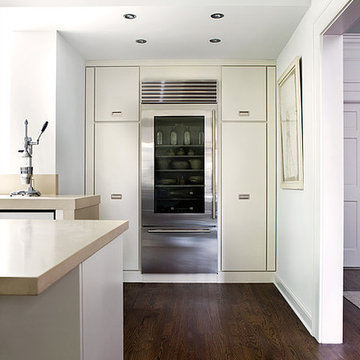
Example of a small minimalist galley dark wood floor eat-in kitchen design in Atlanta with an undermount sink, flat-panel cabinets, white cabinets, limestone countertops, white backsplash, glass tile backsplash, stainless steel appliances and an island
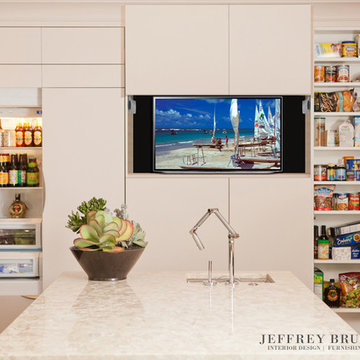
Transitional u-shaped eat-in kitchen photo in Atlanta with an undermount sink, flat-panel cabinets, white cabinets, limestone countertops, white backsplash, glass tile backsplash and paneled appliances
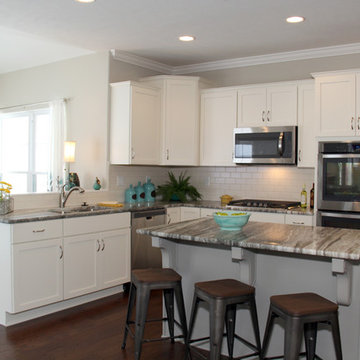
Medium tone wood floor and brown floor kitchen photo in Other with an undermount sink, flat-panel cabinets, white cabinets, limestone countertops, white backsplash, glass tile backsplash, stainless steel appliances and an island
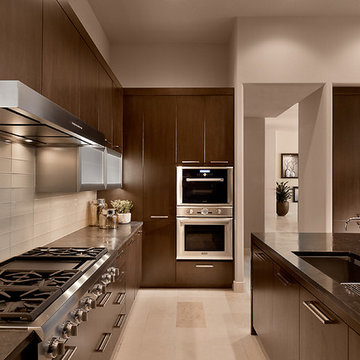
Photo Credit: Mark Boisclair Photography
Kitchen - contemporary kitchen idea in Phoenix with a single-bowl sink, flat-panel cabinets, dark wood cabinets, white backsplash, glass tile backsplash, stainless steel appliances and limestone countertops
Kitchen - contemporary kitchen idea in Phoenix with a single-bowl sink, flat-panel cabinets, dark wood cabinets, white backsplash, glass tile backsplash, stainless steel appliances and limestone countertops
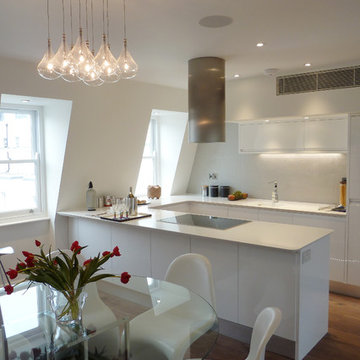
Refurbishment of Victorian Town House within the Conservation Area, on Colville Terrace, Notting Hill, London, W11 by Chartered Practice Architects Ltd. Another refurbishment project by West London Architects Chartered Practice Architects Ltd in the Royal Borough of Kensington and Chelsea.
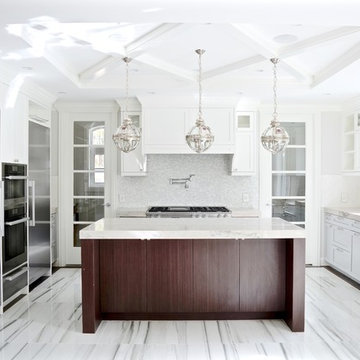
Accentrix Design
Inspiration for a large transitional u-shaped porcelain tile and multicolored floor eat-in kitchen remodel in Vancouver with a farmhouse sink, shaker cabinets, blue cabinets, limestone countertops, white backsplash, glass tile backsplash, stainless steel appliances, an island and beige countertops
Inspiration for a large transitional u-shaped porcelain tile and multicolored floor eat-in kitchen remodel in Vancouver with a farmhouse sink, shaker cabinets, blue cabinets, limestone countertops, white backsplash, glass tile backsplash, stainless steel appliances, an island and beige countertops
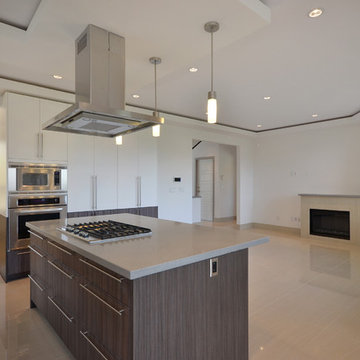
Trendy l-shaped ceramic tile eat-in kitchen photo in Vancouver with an undermount sink, flat-panel cabinets, white cabinets, limestone countertops, white backsplash, glass tile backsplash, stainless steel appliances and an island
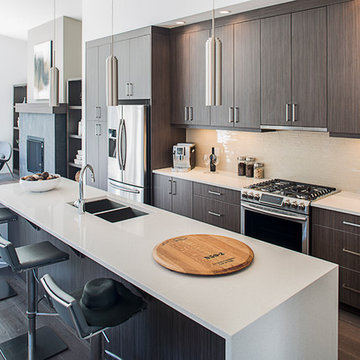
Example of a mid-sized trendy single-wall medium tone wood floor and brown floor kitchen design in Vancouver with a double-bowl sink, flat-panel cabinets, dark wood cabinets, limestone countertops, white backsplash, glass tile backsplash, stainless steel appliances and an island
Kitchen with Limestone Countertops, White Backsplash and Glass Tile Backsplash Ideas
1





