Kitchen with a Farmhouse Sink, Dark Wood Cabinets and White Backsplash Ideas
Refine by:
Budget
Sort by:Popular Today
1 - 20 of 2,936 photos
Item 1 of 4

Custom Kitchen in great room that connects to outdoor living with 22' pocketing door
Mid-sized trendy l-shaped concrete floor and gray floor open concept kitchen photo in Los Angeles with a farmhouse sink, flat-panel cabinets, dark wood cabinets, quartz countertops, white backsplash, quartz backsplash, paneled appliances, an island and white countertops
Mid-sized trendy l-shaped concrete floor and gray floor open concept kitchen photo in Los Angeles with a farmhouse sink, flat-panel cabinets, dark wood cabinets, quartz countertops, white backsplash, quartz backsplash, paneled appliances, an island and white countertops
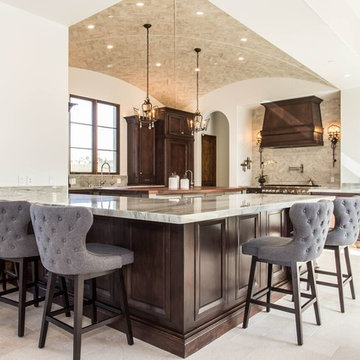
Note in this Picture: The functionality of a lower bar cabinet - see open cabinet photo.
This timeless kitchen is all about the WOW factor! From its custom walnut island top to its elegant and functional design, there is not one inch of this kitchen that went overlooked. With the high end Thermador appliance package and custom corner cabinets, this kitchen was built for the avid chef. From concept to completion this has to be one Ocean Contracting more applauded kitchens.
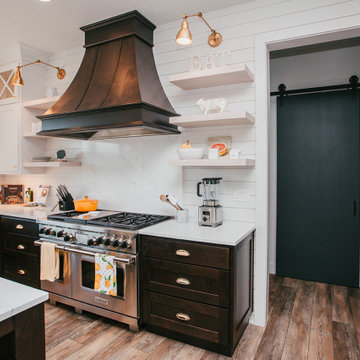
Farmhouse kitchen with stained and painted custom cabinetry. Beauftiful large island, custom wood range hood, and floating shelves.
Kitchen - huge farmhouse u-shaped medium tone wood floor and brown floor kitchen idea in Portland with a farmhouse sink, shaker cabinets, dark wood cabinets, quartz countertops, white backsplash, shiplap backsplash, an island and white countertops
Kitchen - huge farmhouse u-shaped medium tone wood floor and brown floor kitchen idea in Portland with a farmhouse sink, shaker cabinets, dark wood cabinets, quartz countertops, white backsplash, shiplap backsplash, an island and white countertops
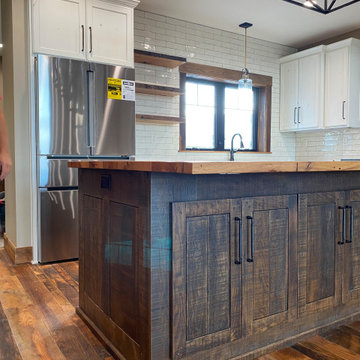
The kitchen in a rustic lodge style home. Featues subway tile, reclaimed wood countertop, rustic island cabinet, reclaimed hardwood flooring and timbers and a farmhouse sink.
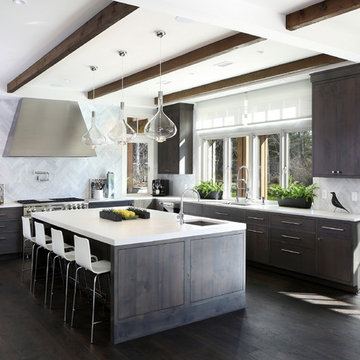
Custom cabinets and Ceasarstone countertops, marble backsplash, Wolf 48" dual fuel range and griddle, custom hood, large windows and glass doors to backyard, oversized island with prep sink, 2 dishwashers, Wolf 24" microwave drawer, exposed wood beams and white character grade oak floors with no VOC European oil finish in a custom color by Rubio Monocoat make this a cook's dream kitchen.
Tom Grimes Photography

Emily Redfield; EMR Photography
Farmhouse terra-cotta tile kitchen photo in Denver with a farmhouse sink, white backsplash, open cabinets and dark wood cabinets
Farmhouse terra-cotta tile kitchen photo in Denver with a farmhouse sink, white backsplash, open cabinets and dark wood cabinets
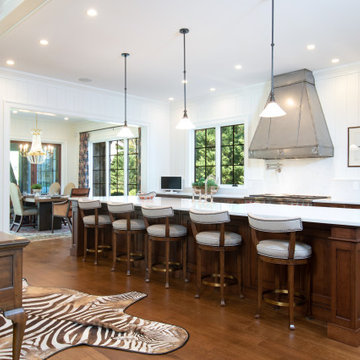
Eat-in kitchen - large farmhouse u-shaped medium tone wood floor and brown floor eat-in kitchen idea in Other with a farmhouse sink, shaker cabinets, dark wood cabinets, marble countertops, white backsplash, marble backsplash, an island, white countertops and stainless steel appliances
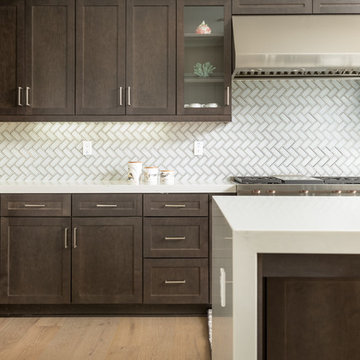
Example of a mid-sized transitional l-shaped light wood floor and brown floor eat-in kitchen design in Orange County with a farmhouse sink, shaker cabinets, dark wood cabinets, quartz countertops, white backsplash, glass tile backsplash, stainless steel appliances, an island and white countertops
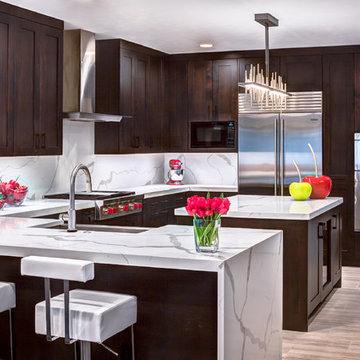
Eat-in kitchen - large contemporary u-shaped light wood floor eat-in kitchen idea in Houston with a farmhouse sink, shaker cabinets, dark wood cabinets, white backsplash, porcelain backsplash, stainless steel appliances and an island
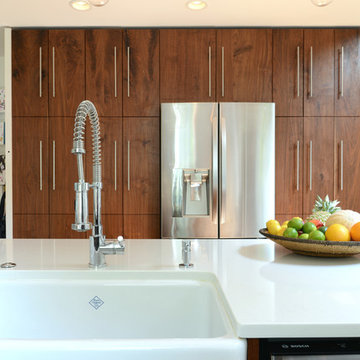
Eat-in kitchen - large contemporary u-shaped medium tone wood floor and brown floor eat-in kitchen idea in Philadelphia with a farmhouse sink, flat-panel cabinets, dark wood cabinets, quartz countertops, white backsplash, subway tile backsplash, stainless steel appliances, an island and white countertops
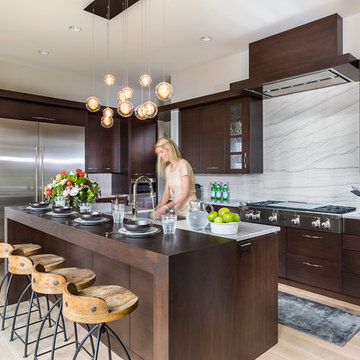
Andrea Rugg
Inspiration for a huge contemporary l-shaped light wood floor eat-in kitchen remodel in Minneapolis with a farmhouse sink, flat-panel cabinets, dark wood cabinets, quartzite countertops, white backsplash, stone slab backsplash, stainless steel appliances and an island
Inspiration for a huge contemporary l-shaped light wood floor eat-in kitchen remodel in Minneapolis with a farmhouse sink, flat-panel cabinets, dark wood cabinets, quartzite countertops, white backsplash, stone slab backsplash, stainless steel appliances and an island
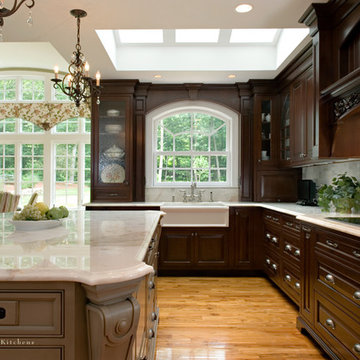
Example of a large classic l-shaped dark wood floor eat-in kitchen design in Boston with a farmhouse sink, raised-panel cabinets, dark wood cabinets, marble countertops, white backsplash, stone tile backsplash, stainless steel appliances and an island
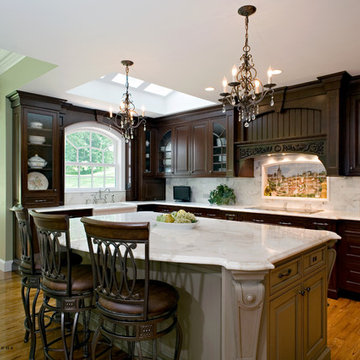
Example of a large classic l-shaped dark wood floor eat-in kitchen design in Boston with a farmhouse sink, raised-panel cabinets, dark wood cabinets, marble countertops, white backsplash, stone tile backsplash, stainless steel appliances and an island
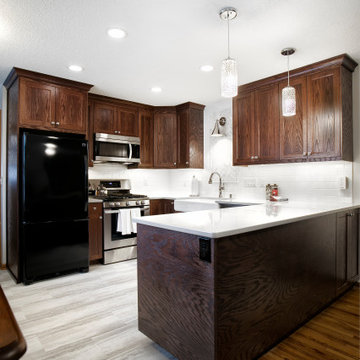
Homeowners in Richfield came to Castle looking to update their 1956 Kitchen in their ranch style home. The goal was to keep the same U-Shaped footprint of the kitchen while maximizing the cabinet layout configuration. The overall transformation is stunning.
One major adjustment was installing the upper cabinets to the ceiling. This draws your eyes up and gives the room a larger feel with the added storage that was previously nonexistent. The java color stained Crystal Cabinets are balanced with clean polished nickel hardware.
Another part of the project that was important to the homeowners was lighting. The existing configuration was dark, with very little over head light or task lighting. With adding in disc LED light fixtures in the ceiling, decorative pendant and wall sconce lighting over the sink, the space now is light and bright even with selecting darker finishes.
To top off this project, Designer Tracy O’Donnell curated a gorgeous tile feature above the farmhouse sink. The picture framed Carrara marble herringbone mosaic tile features natural colors that play off the countertop and warmth of the cabinets beautifully. Overall, the homeowners couldn’t be happier with how it all turned out!
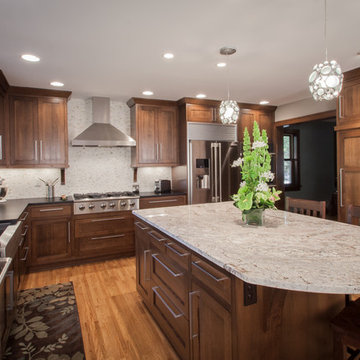
Sid Levin Revolution Design Build
Open concept kitchen - large craftsman l-shaped medium tone wood floor open concept kitchen idea in Minneapolis with a farmhouse sink, flat-panel cabinets, dark wood cabinets, granite countertops, white backsplash, mosaic tile backsplash, stainless steel appliances and an island
Open concept kitchen - large craftsman l-shaped medium tone wood floor open concept kitchen idea in Minneapolis with a farmhouse sink, flat-panel cabinets, dark wood cabinets, granite countertops, white backsplash, mosaic tile backsplash, stainless steel appliances and an island
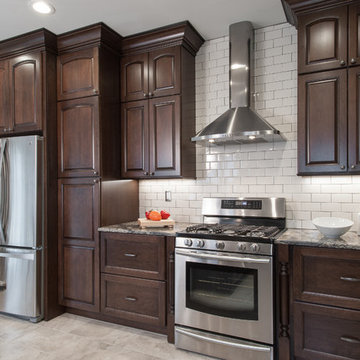
Anne Matheis Photography
Inspiration for a mid-sized timeless u-shaped ceramic tile eat-in kitchen remodel in St Louis with a farmhouse sink, raised-panel cabinets, dark wood cabinets, granite countertops, white backsplash, subway tile backsplash, stainless steel appliances and a peninsula
Inspiration for a mid-sized timeless u-shaped ceramic tile eat-in kitchen remodel in St Louis with a farmhouse sink, raised-panel cabinets, dark wood cabinets, granite countertops, white backsplash, subway tile backsplash, stainless steel appliances and a peninsula
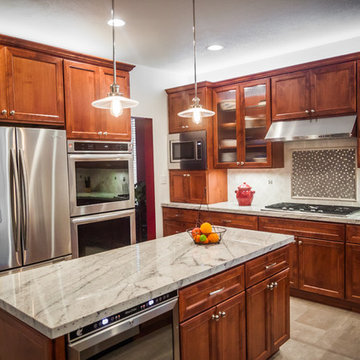
Capture.Create Photography
Mid-sized transitional u-shaped porcelain tile eat-in kitchen photo in San Francisco with a farmhouse sink, flat-panel cabinets, dark wood cabinets, granite countertops, white backsplash, glass tile backsplash, stainless steel appliances and an island
Mid-sized transitional u-shaped porcelain tile eat-in kitchen photo in San Francisco with a farmhouse sink, flat-panel cabinets, dark wood cabinets, granite countertops, white backsplash, glass tile backsplash, stainless steel appliances and an island
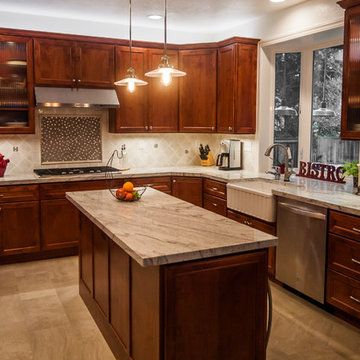
Capture.Create Photography
Example of a mid-sized transitional u-shaped porcelain tile eat-in kitchen design in San Francisco with a farmhouse sink, flat-panel cabinets, dark wood cabinets, granite countertops, white backsplash, glass tile backsplash, stainless steel appliances and an island
Example of a mid-sized transitional u-shaped porcelain tile eat-in kitchen design in San Francisco with a farmhouse sink, flat-panel cabinets, dark wood cabinets, granite countertops, white backsplash, glass tile backsplash, stainless steel appliances and an island
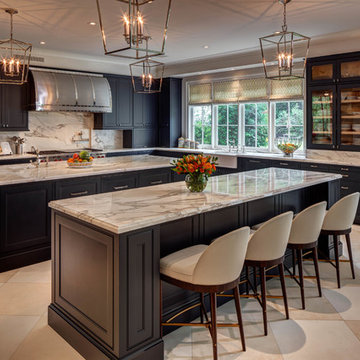
Photos by Alan Blakely
Transitional l-shaped ceramic tile enclosed kitchen photo in Houston with a farmhouse sink, glass-front cabinets, dark wood cabinets, marble countertops, white backsplash, stainless steel appliances and two islands
Transitional l-shaped ceramic tile enclosed kitchen photo in Houston with a farmhouse sink, glass-front cabinets, dark wood cabinets, marble countertops, white backsplash, stainless steel appliances and two islands
Kitchen with a Farmhouse Sink, Dark Wood Cabinets and White Backsplash Ideas
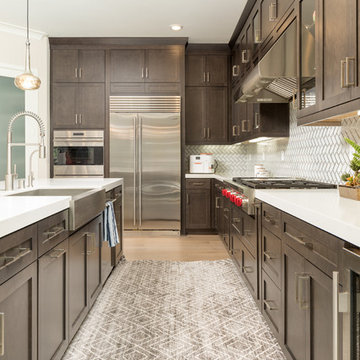
Inspiration for a mid-sized transitional l-shaped light wood floor and brown floor eat-in kitchen remodel in Orange County with a farmhouse sink, shaker cabinets, dark wood cabinets, quartz countertops, white backsplash, glass tile backsplash, stainless steel appliances, an island and white countertops
1





