Kitchen with Yellow Backsplash and Two Islands Ideas
Refine by:
Budget
Sort by:Popular Today
1 - 20 of 261 photos
Item 1 of 3
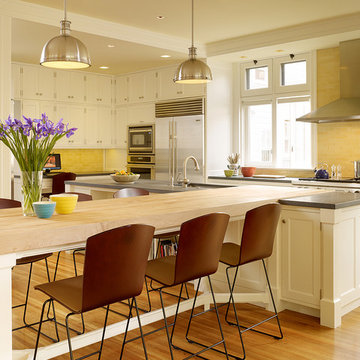
Kitchen - traditional u-shaped light wood floor kitchen idea in San Francisco with an undermount sink, shaker cabinets, white cabinets, wood countertops, yellow backsplash, subway tile backsplash, stainless steel appliances and two islands
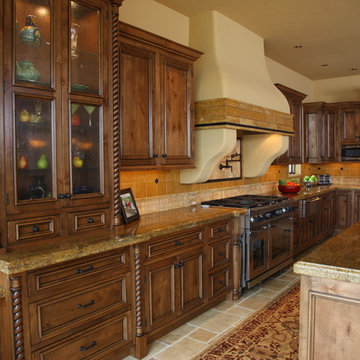
Open concept kitchen - large traditional l-shaped porcelain tile open concept kitchen idea in Seattle with an undermount sink, recessed-panel cabinets, distressed cabinets, granite countertops, yellow backsplash, ceramic backsplash, stainless steel appliances and two islands
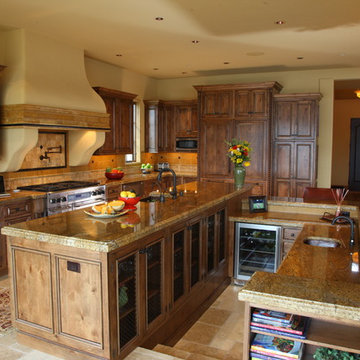
Inspiration for a large timeless l-shaped porcelain tile open concept kitchen remodel in Seattle with an undermount sink, recessed-panel cabinets, medium tone wood cabinets, granite countertops, yellow backsplash, ceramic backsplash, stainless steel appliances and two islands
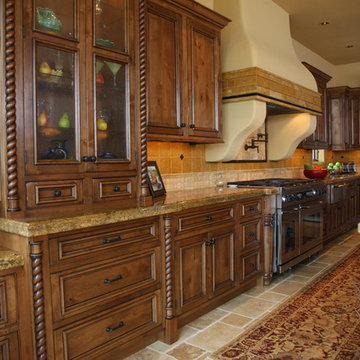
Open concept kitchen - large traditional l-shaped porcelain tile open concept kitchen idea in Seattle with an undermount sink, recessed-panel cabinets, distressed cabinets, granite countertops, yellow backsplash, ceramic backsplash, stainless steel appliances and two islands
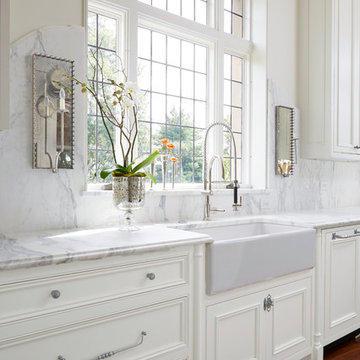
Inspiration for a large timeless dark wood floor eat-in kitchen remodel in Birmingham with a farmhouse sink, beaded inset cabinets, white cabinets, marble countertops, yellow backsplash, stone slab backsplash, stainless steel appliances and two islands
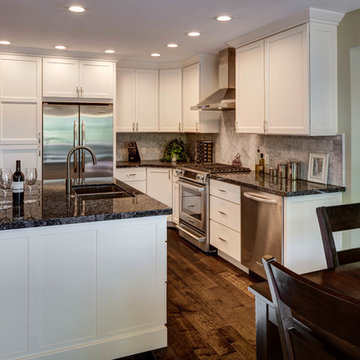
Mid-sized transitional l-shaped dark wood floor eat-in kitchen photo in Salt Lake City with a double-bowl sink, shaker cabinets, white cabinets, granite countertops, yellow backsplash, porcelain backsplash, white appliances and two islands
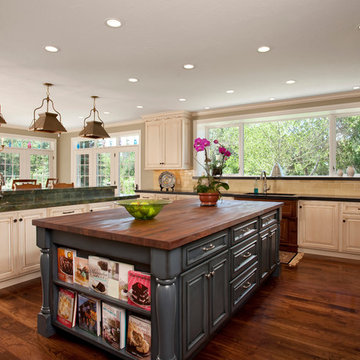
Inspiration for a large timeless l-shaped medium tone wood floor eat-in kitchen remodel in Salt Lake City with a farmhouse sink, raised-panel cabinets, white cabinets, marble countertops, yellow backsplash, glass tile backsplash, stainless steel appliances and two islands

The Sater Design Collection's Rosemary Bay (Plan #6781). www.saterdesign.com
Huge country u-shaped ceramic tile open concept kitchen photo in Miami with a farmhouse sink, recessed-panel cabinets, dark wood cabinets, granite countertops, yellow backsplash, ceramic backsplash, stainless steel appliances and two islands
Huge country u-shaped ceramic tile open concept kitchen photo in Miami with a farmhouse sink, recessed-panel cabinets, dark wood cabinets, granite countertops, yellow backsplash, ceramic backsplash, stainless steel appliances and two islands
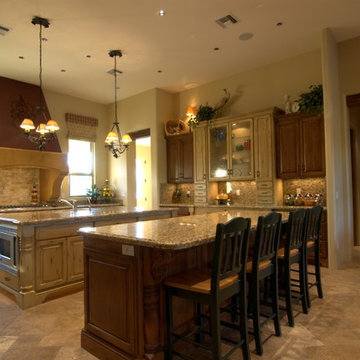
Electrical outlets were placed above the cabinets in this kitchen. The lights are controlled by one switch that controls the under-cabinet lighting, AND the lighting inside of the hutch. The under kitchen island lighting is controlled by a motion detector, which is fantastic for those late night walks into the kitchen.
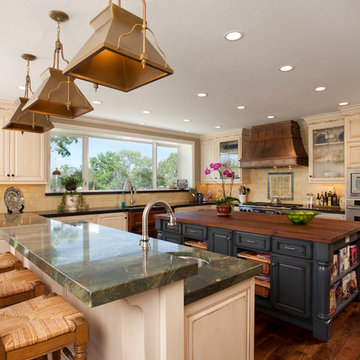
Inspiration for a large timeless l-shaped medium tone wood floor eat-in kitchen remodel in Salt Lake City with a farmhouse sink, raised-panel cabinets, white cabinets, marble countertops, yellow backsplash, glass tile backsplash, stainless steel appliances and two islands
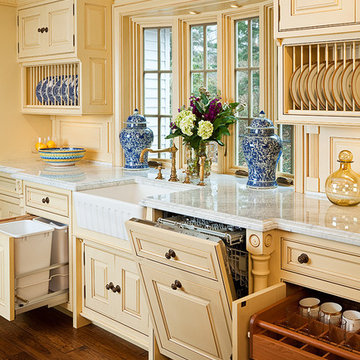
Jim Fiora
The owners of this lovely home wished to display many of their treasures collected in their several trips throughout Europe. We enjoyed creating a kitchen design that celebrated the European charm complete with an AGA cooker.
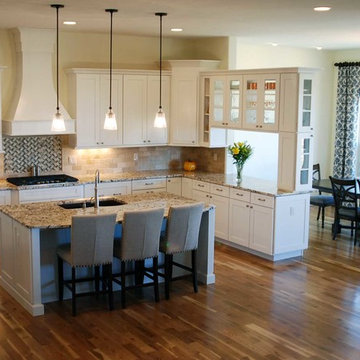
Pictured is the open floor plan for this home. With the kitchen and dining room open to the living room and entry area. The natural light is spectacular in this area. The kitchen with its peninsula and island allow for plenty of storage. The cabinets are Waypoint, shaker style in white. Cabinets in the peninsula have glass panels to allow for enhanced design opportunities. The peninsula is double sided allowing access from the dining room area. The island accommodates the sink, dishwasher, and concealed trash basket. The refrigerator is 36" French door style
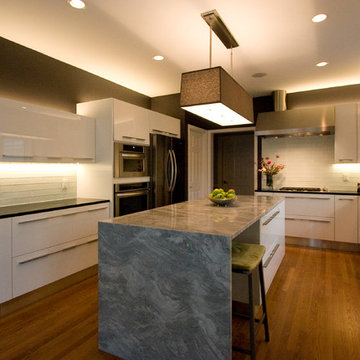
Jennifer Diehl
Example of a large trendy u-shaped medium tone wood floor eat-in kitchen design in Cleveland with an undermount sink, flat-panel cabinets, white cabinets, solid surface countertops, yellow backsplash, stainless steel appliances and two islands
Example of a large trendy u-shaped medium tone wood floor eat-in kitchen design in Cleveland with an undermount sink, flat-panel cabinets, white cabinets, solid surface countertops, yellow backsplash, stainless steel appliances and two islands
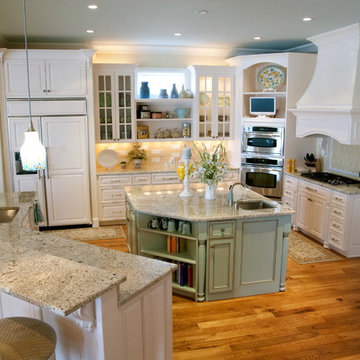
Large tuscan u-shaped medium tone wood floor eat-in kitchen photo in Nashville with a double-bowl sink, granite countertops, yellow backsplash, stainless steel appliances and two islands
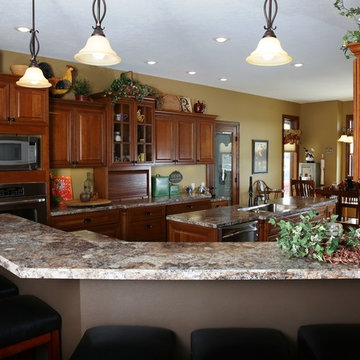
Great Large kitchen perfect for the family. Attached peninsula in the design provides great additional seating. A warm feel with the cherry wood grain coming through the toffee stain. The raised panel design pops with the brown stain glaze.
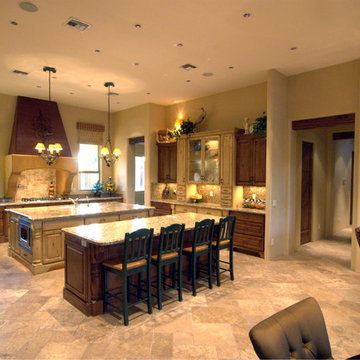
When designing this kitchen the showy side or more decorative built-in hutch was placed on the side first seen by quests in the house. The utility side with refrigerator and double ovens were placed on the opposite side.
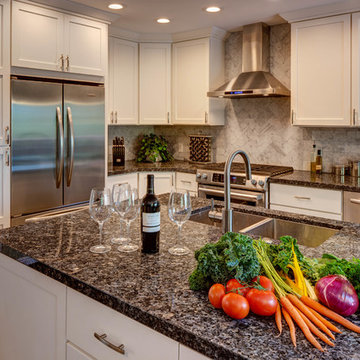
Eat-in kitchen - mid-sized transitional l-shaped dark wood floor eat-in kitchen idea in Salt Lake City with a double-bowl sink, shaker cabinets, white cabinets, granite countertops, yellow backsplash, porcelain backsplash, white appliances and two islands
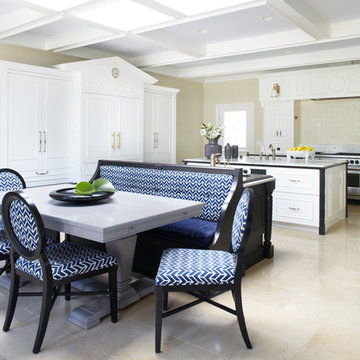
Enclosed kitchen - large transitional single-wall limestone floor enclosed kitchen idea in Chicago with a double-bowl sink, beaded inset cabinets, white cabinets, marble countertops, yellow backsplash, ceramic backsplash, paneled appliances and two islands
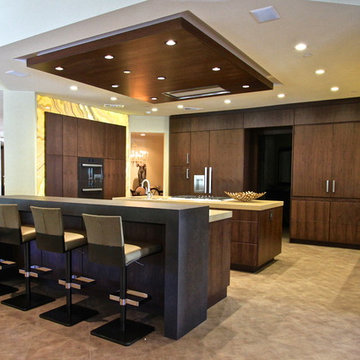
Beautiful transformation from a traditional style to a beautiful sleek warm environment. This luxury space is created by Wood-Mode Custom Cabinetry in a Vanguard Plus Matte Classic Walnut. The interior drawer inserts are walnut. The back lit surrounds around the ovens and windows is LED backlit Onyx Slabs. The countertops in the kitchen Mystic Gold Quartz with the bar upper are Dekton Keranium Tech Collection with Legrand Adorne electrical outlets. Appliances: Miele 30” Truffle Brown Convection oven stacked with a combination Miele Steam and convection oven, Dishwasher is Gaggenau fully integrated automatic, Wine cooler, refrigerator and freezer is Thermador. Under counter refrigeration is U Line. The sinks are Blanco Solon Composite System. The ceiling mount hood is Futuro Skylight Series with the drop down ceiling finished in a walnut veneer.
The tile in the pool table room is Bisazza Mosaic Tile with cabinetry by Wood-Mode Custom Cabinetry in the same finishes as the kitchen. Flooring throughout the three living areas is Eleganza Porcelain Tile.
The cabinetry in the adjoining family room is Wood-Mode Custom Cabinetry in the same wood as the other areas in the kitchen but with a High Gloss Walnut. The entertainment wall is Limestone Slab with Limestone Stack Stone. The Lime Stone Stack Stone also accents the pillars in the foyer and the entry to the game room. Speaker system throughout area is SONOS wireless home theatre system.
Kitchen with Yellow Backsplash and Two Islands Ideas
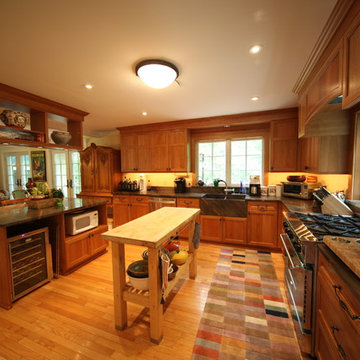
Eat-in kitchen - mid-sized transitional l-shaped light wood floor eat-in kitchen idea in Other with a farmhouse sink, shaker cabinets, medium tone wood cabinets, onyx countertops, yellow backsplash, stone slab backsplash, stainless steel appliances and two islands
1





