Kitchen with Glass Tile Backsplash Ideas
Refine by:
Budget
Sort by:Popular Today
301 - 320 of 30,572 photos
Item 1 of 3
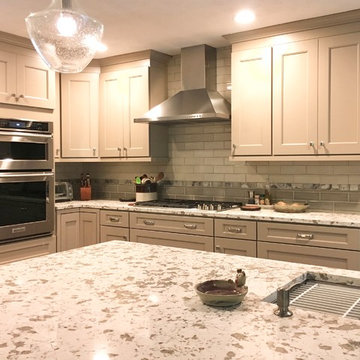
Inspiration for a large transitional l-shaped medium tone wood floor eat-in kitchen remodel in Atlanta with a single-bowl sink, shaker cabinets, beige cabinets, quartz countertops, beige backsplash, glass tile backsplash, stainless steel appliances and an island
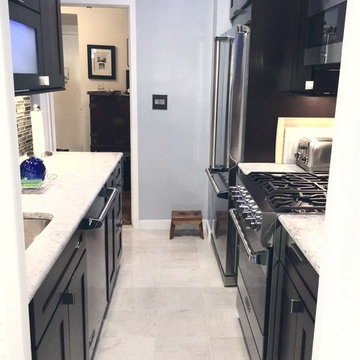
A view of both walls facing each other.
Small transitional galley marble floor eat-in kitchen photo in New York with an undermount sink, shaker cabinets, dark wood cabinets, quartz countertops, brown backsplash, glass tile backsplash, stainless steel appliances and no island
Small transitional galley marble floor eat-in kitchen photo in New York with an undermount sink, shaker cabinets, dark wood cabinets, quartz countertops, brown backsplash, glass tile backsplash, stainless steel appliances and no island
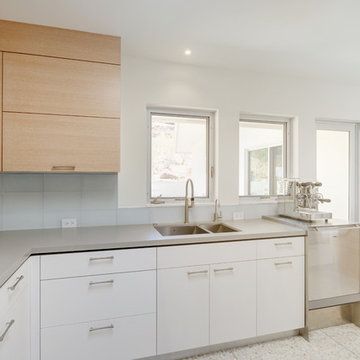
Two tone cabinetry mixes with industrial elements of stainless steel for a modern and minimal palette.
Mid-sized minimalist l-shaped open concept kitchen photo in Phoenix with an undermount sink, flat-panel cabinets, light wood cabinets, quartz countertops, white backsplash, glass tile backsplash, stainless steel appliances and an island
Mid-sized minimalist l-shaped open concept kitchen photo in Phoenix with an undermount sink, flat-panel cabinets, light wood cabinets, quartz countertops, white backsplash, glass tile backsplash, stainless steel appliances and an island
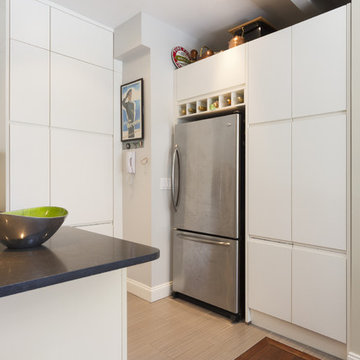
Example of a mid-sized minimalist galley porcelain tile and beige floor eat-in kitchen design in New York with flat-panel cabinets, white cabinets, quartz countertops, stainless steel appliances, an undermount sink, gray backsplash, glass tile backsplash, a peninsula and gray countertops
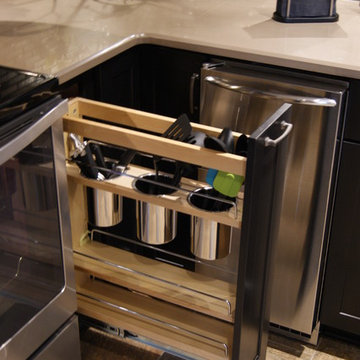
Daniel Clardy
Example of a small trendy l-shaped ceramic tile eat-in kitchen design in Little Rock with an undermount sink, shaker cabinets, black cabinets, quartz countertops, gray backsplash, glass tile backsplash, stainless steel appliances and an island
Example of a small trendy l-shaped ceramic tile eat-in kitchen design in Little Rock with an undermount sink, shaker cabinets, black cabinets, quartz countertops, gray backsplash, glass tile backsplash, stainless steel appliances and an island
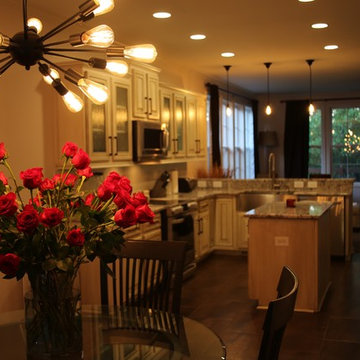
An original, one-of-a-kind design for a complete kitchen transformation!
Existing cabinet boxes were repainted, glazed, and topcoated in a lovely cream color with a mocha glaze. We added new, custom cabinet doors, painted and glazed to match, as well as new hardware in oil-rubbed bronze. Custom etched glass inserts were added to a few cabinet doors to bring interest and charm. The under-sink cabinets were modified to accommodate a new farmhouse sink.
We installed chic Antico Bianco countertops throughout the kitchen. The backsplash is an elegant cracked glass subway tile.
New crown molding was installed and we continued the look throughout the open concept area by painting the built in bookcases in the living area to match the crown molding, and using the same hardware as on the kitchen cabinets. This gives the space a sense of cohesion.
New paint brightened up the space and the look was pulled together by the materials that were selected and installed, including new, modern pendant lighting and matching chandelier, classic oil rubbed bronze drape rods, and sophisticated plum drapes.
The new light fixtures help create a dynamic view from any angle.
The acid washed concrete style porcelain floors are carried throughout the kitchen and breakfast nook area, and are used as the floor molding as well. The finish of the flooring adds a subtle lustre that changes with the light.
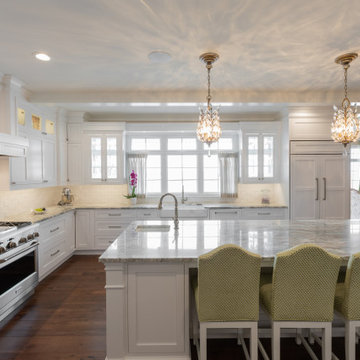
Natural light fills this kitchen and the bright and airy feel is carried throughout with white cabinetry, earthy granite, and interior and under cabinet lighting. Top of the line appliances and a large walk in pantry with two entry points, make this kitchen fit for whatever cooking/baking challenge will be thrown its way.
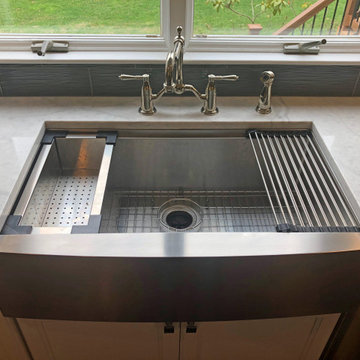
This kitchen design in Bowie, MD achieved a striking style with two-toned kitchen cabinets. To achieve this custom look and realize the client's design vision we incorporated two different cabinet lines, with Koch Classic "Bristol" in Oyster on the perimeter and HomeCrest "Bexley" in Cadet for the island, both on maple wood. An Olympus quartz "Fortuna" premium countertop complements the white cabinetry, while a Sapele mahogany wood top beautifully accents the blue island. The backsplash at the sink and range wall is Eclipse Grey Wave 4 x 12 glossy glass subway tile, which provides a striking contrast to the white perimeter color palette. The island includes seating with upholstered chairs in a complementary color scheme. A stainless apron front sink pairs perfectly with the Brizo "Tresa" two handled faucet in polished nickel. GE stainless appliances feature throughout the kitchen design, along with a built in microwave and a Brizo pot filler faucet. Beyond the main kitchen cabinets, the design includes a built-in desk with storage. A beverage station with an undercounter beverage refrigerator also incorporates a wine rack, wine glass storage, and narrow glass front cabinets with in cabinet lighting.
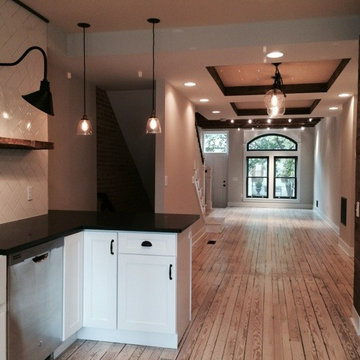
whole house renovation in Baltimore's historic Canton neighborhood
Eat-in kitchen - mid-sized country l-shaped light wood floor eat-in kitchen idea in Baltimore with a farmhouse sink, shaker cabinets, white cabinets, solid surface countertops, white backsplash, glass tile backsplash, stainless steel appliances and a peninsula
Eat-in kitchen - mid-sized country l-shaped light wood floor eat-in kitchen idea in Baltimore with a farmhouse sink, shaker cabinets, white cabinets, solid surface countertops, white backsplash, glass tile backsplash, stainless steel appliances and a peninsula
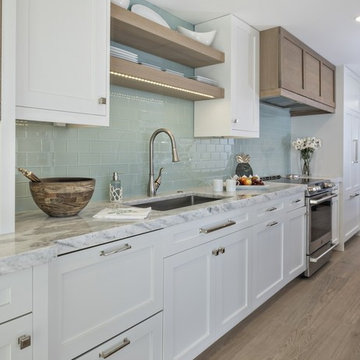
Example of a mid-sized beach style single-wall porcelain tile and beige floor open concept kitchen design in Miami with a single-bowl sink, shaker cabinets, white cabinets, quartzite countertops, blue backsplash, glass tile backsplash, stainless steel appliances and an island
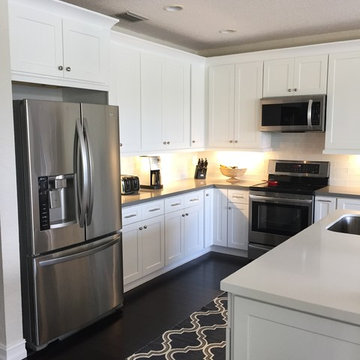
42" upper cabinets with crown molding and light rail. Corner lazy Susan cabinet, pull-out spice rack cabinet, center island with seating space, teared kitchen utility desk. Grey quartz on perimeter cabinets, and white quartz on center island.
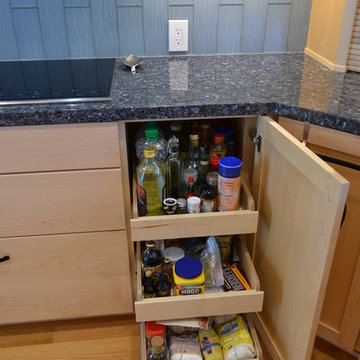
A full house remodel relocated the kitchen to a space that allowed it to inter-relate with the back yard, the dining area and the living area while boasting lots of display space and lots of kitchen work and storage space
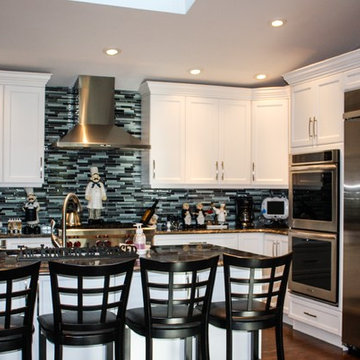
This split level ranch features a white shaker kitchen with stainless steel appliances, a vaulted ceiling , a skylight and recessed lighting. The walls surrounding the kitchen were removed to create a great open concept. It also features a kitchen island equipped with a dishwasher and stainless steel sink.
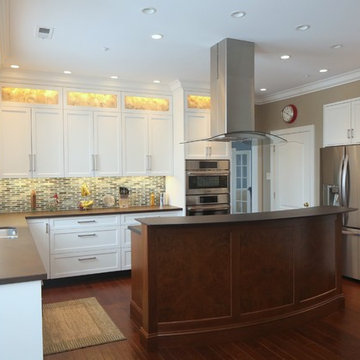
Terry Scholl Photography
Example of a large trendy u-shaped dark wood floor and brown floor open concept kitchen design in Philadelphia with an undermount sink, recessed-panel cabinets, dark wood cabinets, green backsplash, glass tile backsplash, stainless steel appliances, an island and quartz countertops
Example of a large trendy u-shaped dark wood floor and brown floor open concept kitchen design in Philadelphia with an undermount sink, recessed-panel cabinets, dark wood cabinets, green backsplash, glass tile backsplash, stainless steel appliances, an island and quartz countertops
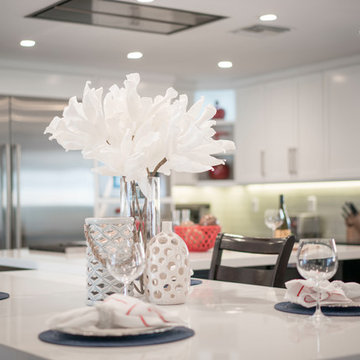
Inspiration for a large transitional l-shaped dark wood floor and brown floor open concept kitchen remodel in Orange County with an undermount sink, shaker cabinets, white cabinets, solid surface countertops, white backsplash, glass tile backsplash, stainless steel appliances and two islands
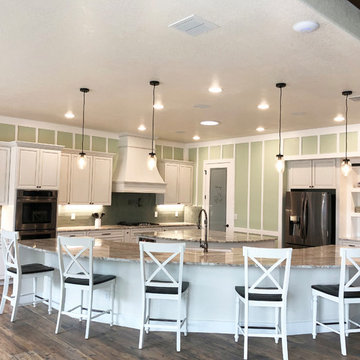
Eat-in kitchen - huge cottage l-shaped ceramic tile and brown floor eat-in kitchen idea in Austin with a farmhouse sink, raised-panel cabinets, white cabinets, granite countertops, green backsplash, glass tile backsplash, black appliances, two islands and multicolored countertops
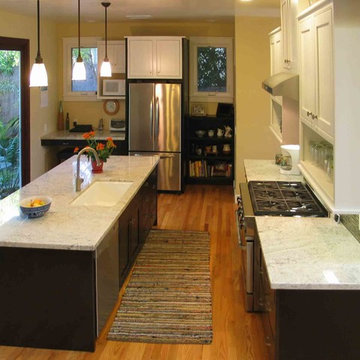
Mid-sized transitional l-shaped medium tone wood floor enclosed kitchen photo in San Diego with an undermount sink, recessed-panel cabinets, green backsplash, glass tile backsplash, stainless steel appliances and an island
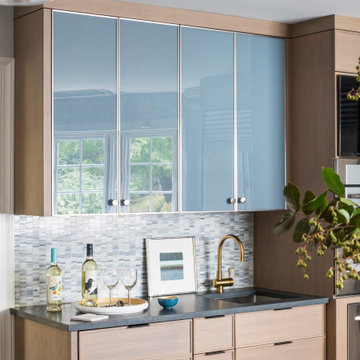
After living in their home for nearly 20 years, for their second renovation of this kitchen they decided to do it right--a small addition to the rear of the home and large windows allow views of the backyard and light to flow into this warm contemporary kitchen. Sarah Robertson of Studio Dearborn helped her client renovate their kitchen to capture the views and vibe they were after. Pale rift oak cabinetry is punctuated with grey/blue glass uppers, bringing color and reflective light into this welcoming space. A tiny mosaic from Artistic Tile picks up on the blue theme adding texture and pattern to the calming vibes of this space.
Photos Adam Macchia. For more information, you may visit our website at www.studiodearborn.com or email us at info@studiodearborn.com.
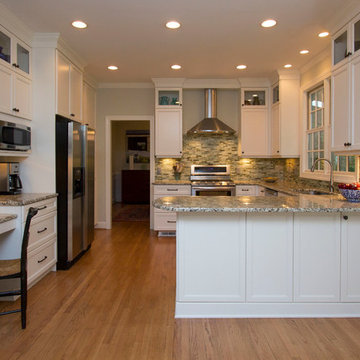
Marilyn Peryer Style House Copyright 2014
Mid-sized transitional u-shaped medium tone wood floor and orange floor eat-in kitchen photo in Raleigh with an undermount sink, recessed-panel cabinets, white cabinets, granite countertops, gray backsplash, glass tile backsplash, stainless steel appliances, a peninsula and multicolored countertops
Mid-sized transitional u-shaped medium tone wood floor and orange floor eat-in kitchen photo in Raleigh with an undermount sink, recessed-panel cabinets, white cabinets, granite countertops, gray backsplash, glass tile backsplash, stainless steel appliances, a peninsula and multicolored countertops
Kitchen with Glass Tile Backsplash Ideas
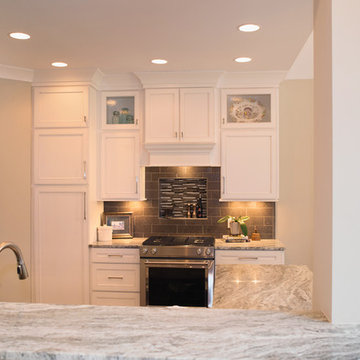
Open concept kitchen - mid-sized transitional l-shaped medium tone wood floor open concept kitchen idea in Charlotte with an undermount sink, raised-panel cabinets, white cabinets, granite countertops, gray backsplash, glass tile backsplash and stainless steel appliances
16





