Kitchen with Glass Tile Backsplash Ideas
Refine by:
Budget
Sort by:Popular Today
361 - 380 of 30,569 photos
Item 1 of 3
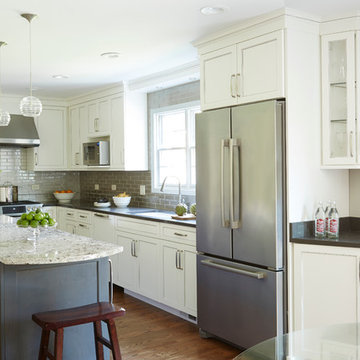
Free ebook, Creating the Ideal Kitchen. DOWNLOAD NOW
The homeowners of this mid-century Colonial and family of four were frustrated with the layout of their existing kitchen which was a small, narrow peninsula layout but that was adjoining a large space that they could not figure out how to use. Stealing part of the unused space seemed like an easy solution, except that there was an existing transition in floor height which made that a bit tricky. The solution of bringing the floor height up to meet the height of the existing kitchen allowed us to do just that.
This solution also offered some challenges. The exterior door had to be raised which resulted in some exterior rework, and the floor transition had to happen somewhere to get out to the garage, so we ended up “pushing” it towards what is now a new mudroom and powder room area. This solution allows for a small but functional and hidden mudroom area and more private powder room situation.
Another challenge of the design was the very narrow space. To minimize issues with this, we moved the location of the refrigerator into the newly found space which gave us an L-shaped layout allowing for an island and even some shallow pantry storage. The windows over the kitchen sink were expanded in size and relocated to allow more light into the room. A breakfast table fits perfectly in the area adjacent to the existing French doors and there was even room for a small bar area that helps transition from inside to outside for entertaining. The confusing unused space now makes sense and provides functionality on a daily basis.
To help bring some calm to this busy family, a pallet of soft neutrals was chosen -- gray glass tile with a simple metal accent strip, clear modern pendant lights and a neutral color scheme for cabinetry and countertops.
For more information on kitchen and bath design ideas go to: www.kitchenstudio-ge.com
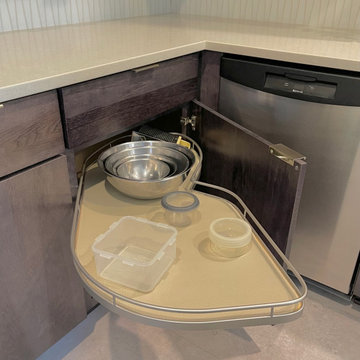
Inspiration for a small contemporary u-shaped linoleum floor and gray floor eat-in kitchen remodel in Portland with a single-bowl sink, flat-panel cabinets, dark wood cabinets, quartz countertops, white backsplash, glass tile backsplash, stainless steel appliances, an island and white countertops
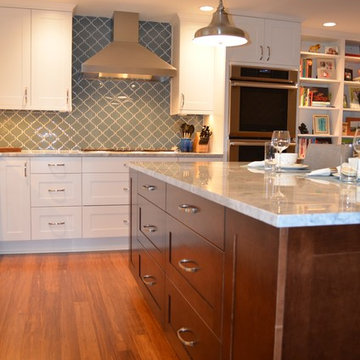
In the island we went with large drawers to store daily dishware and utensils. This is the perfect place for prep and serving.
Coast to Coast Design, LLC
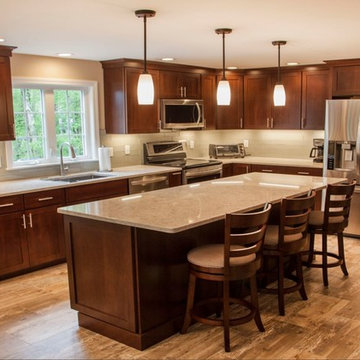
This Kitchen was designed by Nicole in our Windham showroom. This kitchen remodel features Cabico Essence Cabinets with Maple wood Tobio door style (recessed panel) and Mexico (dark brown) stain finish. This remodel also features LG Viatera quartz countertop with Aria color and standard edge. The floor is an Alterna 12x 24 blanched mists from their Historical District collection. Their backsplash is 3 x12 mist from their element collection with lighter pewter grout color. Other features include Kohler stainless steel sink and faucet and Amerock stainless steel bar handles.
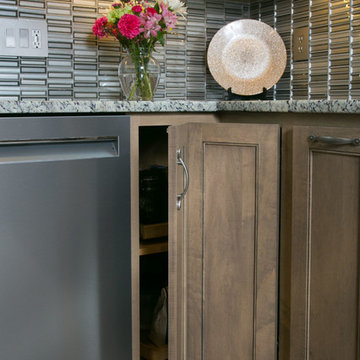
This cabinet refacing project has all the hallmarks of a Transitional style. It can also mimics a farmhouse style with rustic flavor. Madison style doors in Portobello stain and granite countertops. The stacked glass backsplash gives the design dimension and style!
David Glasofer
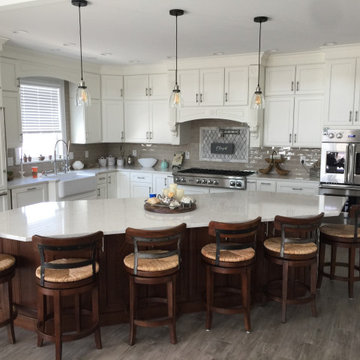
Example of a large beach style l-shaped medium tone wood floor and gray floor kitchen design in New York with a farmhouse sink, recessed-panel cabinets, white cabinets, beige backsplash, glass tile backsplash, stainless steel appliances, an island and white countertops
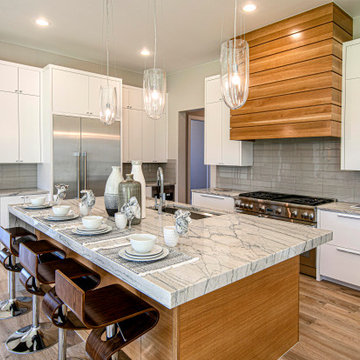
Inspiration for a mid-sized contemporary l-shaped eat-in kitchen remodel in Dallas with flat-panel cabinets, brown cabinets, quartz countertops, gray backsplash, glass tile backsplash, stainless steel appliances, an island and gray countertops
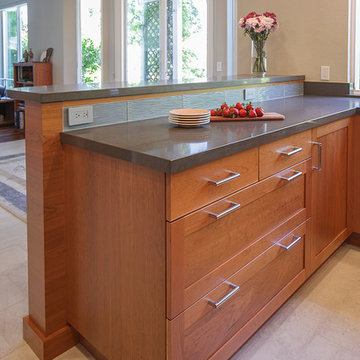
Francis Combes
Huge trendy u-shaped porcelain tile and beige floor open concept kitchen photo in San Francisco with an undermount sink, shaker cabinets, medium tone wood cabinets, quartz countertops, blue backsplash, glass tile backsplash, stainless steel appliances, a peninsula and gray countertops
Huge trendy u-shaped porcelain tile and beige floor open concept kitchen photo in San Francisco with an undermount sink, shaker cabinets, medium tone wood cabinets, quartz countertops, blue backsplash, glass tile backsplash, stainless steel appliances, a peninsula and gray countertops
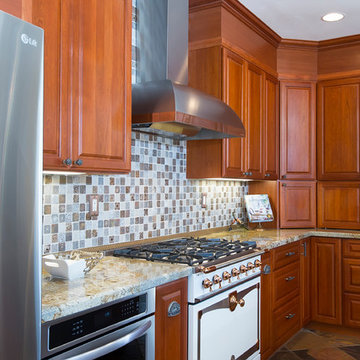
This is a full kitchen remodel we did in Oceanside, CA
Photo by Mindy Nicole Photography
Inspiration for a large timeless l-shaped slate floor eat-in kitchen remodel in San Diego with a drop-in sink, raised-panel cabinets, dark wood cabinets, granite countertops, multicolored backsplash, glass tile backsplash, stainless steel appliances and an island
Inspiration for a large timeless l-shaped slate floor eat-in kitchen remodel in San Diego with a drop-in sink, raised-panel cabinets, dark wood cabinets, granite countertops, multicolored backsplash, glass tile backsplash, stainless steel appliances and an island

Designer: Jan Kepler; Cabinetry: Plato Woodwork; Counter top: White Pearl Quartzite from Pacific Shore Stones; Counter top fabrication: Pyramid Marble, Santa Barbara; Backsplash Tile: Walker Zanger from C.W. Quinn; Photographs by Elliott Johnson
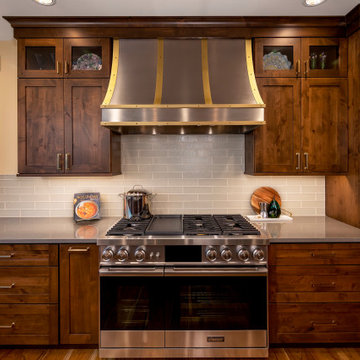
Inspiration for a mid-sized transitional l-shaped medium tone wood floor and brown floor open concept kitchen remodel in Seattle with an undermount sink, shaker cabinets, medium tone wood cabinets, quartzite countertops, gray backsplash, glass tile backsplash, stainless steel appliances, two islands and gray countertops
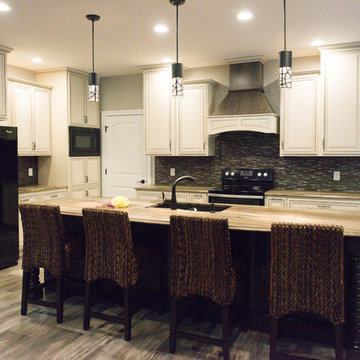
Warm & inviting paint & glaze cabinetry mixes with contrasting hood & island.
Portraits by Mandi
Example of a large transitional l-shaped ceramic tile eat-in kitchen design in Chicago with an undermount sink, raised-panel cabinets, dark wood cabinets, marble countertops, brown backsplash, glass tile backsplash, black appliances and an island
Example of a large transitional l-shaped ceramic tile eat-in kitchen design in Chicago with an undermount sink, raised-panel cabinets, dark wood cabinets, marble countertops, brown backsplash, glass tile backsplash, black appliances and an island
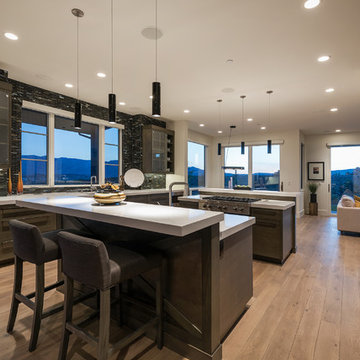
Example of a mid-sized trendy u-shaped light wood floor open concept kitchen design in Salt Lake City with an undermount sink, flat-panel cabinets, dark wood cabinets, quartzite countertops, black backsplash, glass tile backsplash, stainless steel appliances and two islands
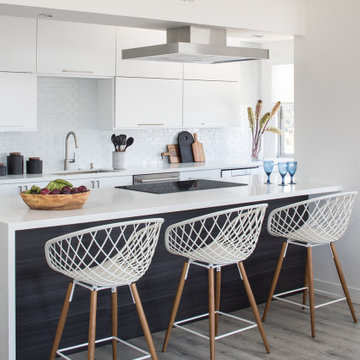
Open plan galley kitchen. White, bright, and airy with incredible city view. All new cabinetry, plumbing, and countertops. Cabinetry is white gloss, flat panel and backsplash is a white subway glass tile to reflect light throughout the kitchen.
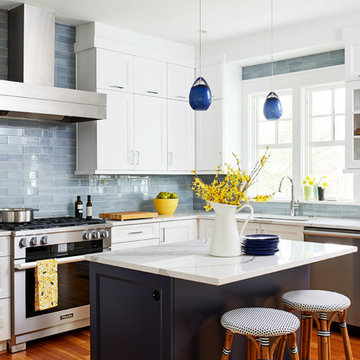
Mid-sized transitional u-shaped medium tone wood floor eat-in kitchen photo in DC Metro with an undermount sink, recessed-panel cabinets, white cabinets, quartz countertops, brown backsplash, glass tile backsplash, stainless steel appliances and an island
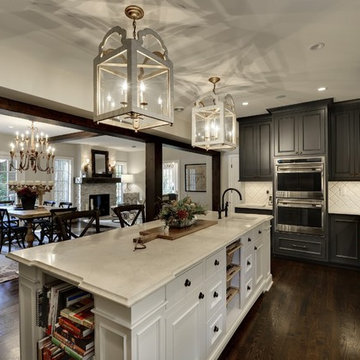
Example of a large classic u-shaped dark wood floor and brown floor eat-in kitchen design in Minneapolis with raised-panel cabinets, gray cabinets, white backsplash, stainless steel appliances, an island, a farmhouse sink, solid surface countertops and glass tile backsplash
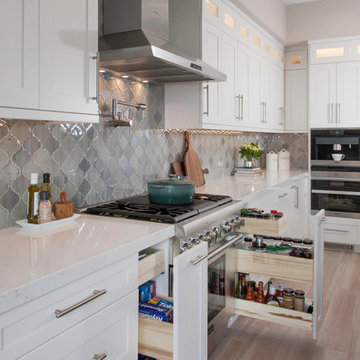
Inspiration for a large transitional u-shaped light wood floor and beige floor eat-in kitchen remodel in San Diego with an undermount sink, recessed-panel cabinets, white cabinets, quartz countertops, gray backsplash, glass tile backsplash, stainless steel appliances, an island and white countertops

This nook area used to be the old porch area..
big /massive changes happened on this project
Large trendy single-wall light wood floor eat-in kitchen photo in Raleigh with an undermount sink, flat-panel cabinets, dark wood cabinets, quartz countertops, white backsplash, glass tile backsplash, stainless steel appliances, an island and white countertops
Large trendy single-wall light wood floor eat-in kitchen photo in Raleigh with an undermount sink, flat-panel cabinets, dark wood cabinets, quartz countertops, white backsplash, glass tile backsplash, stainless steel appliances, an island and white countertops
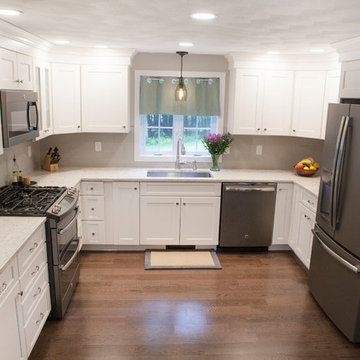
This Kitchen was designed by Nicole in our Windham showroom. This kitchen remodel features Cabico Unique cabinets with maple recessed panel door style (700/B). The U-Shape Kitchen has a Chantilly (white paint) finish while the kitchen island has Cordovan finish with a brushed black glaze. This kitchen also includes LG Viatera Quartz countertop with an Aria color and a standard square edging. The backsplash is Elevate color element EL43 4x16 and the Red Oak engineered advantage Appalachian with Latte color floor. Other features in this remodel are Moen Brantford stainless faucet, Kohler strive stainless sink, and Moen premium stainless soap dispenser. It also features Amerock Atherly Satin Nickle handles and knobs.
Kitchen with Glass Tile Backsplash Ideas

Stacy Zarin-Goldberg
Open concept kitchen - mid-sized craftsman single-wall medium tone wood floor and brown floor open concept kitchen idea in DC Metro with an undermount sink, recessed-panel cabinets, green cabinets, quartz countertops, green backsplash, glass tile backsplash, paneled appliances, an island and gray countertops
Open concept kitchen - mid-sized craftsman single-wall medium tone wood floor and brown floor open concept kitchen idea in DC Metro with an undermount sink, recessed-panel cabinets, green cabinets, quartz countertops, green backsplash, glass tile backsplash, paneled appliances, an island and gray countertops
19





