Kitchen with Limestone Countertops, Recycled Glass Countertops and Glass Tile Backsplash Ideas
Refine by:
Budget
Sort by:Popular Today
1 - 20 of 559 photos
Item 1 of 4
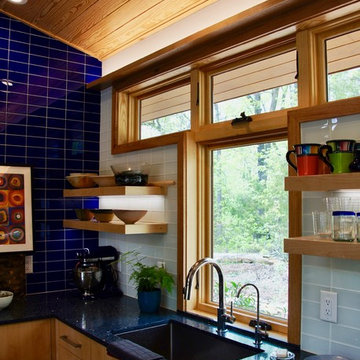
Photographs by Sophie Piesse
Open concept kitchen - small contemporary l-shaped concrete floor and gray floor open concept kitchen idea in Raleigh with an undermount sink, flat-panel cabinets, medium tone wood cabinets, recycled glass countertops, black backsplash, glass tile backsplash, stainless steel appliances and no island
Open concept kitchen - small contemporary l-shaped concrete floor and gray floor open concept kitchen idea in Raleigh with an undermount sink, flat-panel cabinets, medium tone wood cabinets, recycled glass countertops, black backsplash, glass tile backsplash, stainless steel appliances and no island
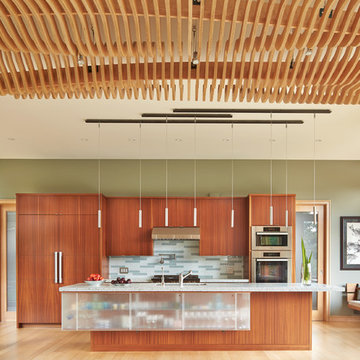
Benjamin Benschneider
Inspiration for a mid-sized modern galley light wood floor open concept kitchen remodel in Seattle with an undermount sink, flat-panel cabinets, medium tone wood cabinets, recycled glass countertops, gray backsplash, glass tile backsplash, stainless steel appliances and an island
Inspiration for a mid-sized modern galley light wood floor open concept kitchen remodel in Seattle with an undermount sink, flat-panel cabinets, medium tone wood cabinets, recycled glass countertops, gray backsplash, glass tile backsplash, stainless steel appliances and an island

Benjamin Benschneider
Example of a mid-sized minimalist galley light wood floor open concept kitchen design in Seattle with an undermount sink, flat-panel cabinets, medium tone wood cabinets, recycled glass countertops, gray backsplash, glass tile backsplash, stainless steel appliances and an island
Example of a mid-sized minimalist galley light wood floor open concept kitchen design in Seattle with an undermount sink, flat-panel cabinets, medium tone wood cabinets, recycled glass countertops, gray backsplash, glass tile backsplash, stainless steel appliances and an island
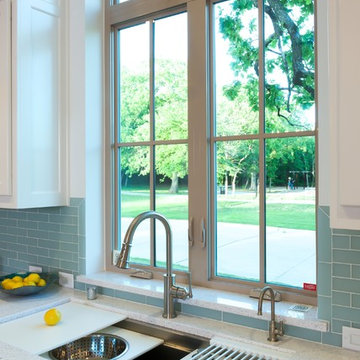
This galley sink is a cook's dream! Any board or bowl imaginable comes as an integrated piece so that cooking and serving are easy. Placed in front of the window with a park nearby, this is the perfect location for the sink. The countertops are made from recycled glass bottles and have specs of blue/green in them, perfectly enhanced by the glass backsplash.
Michael Hunter Photography
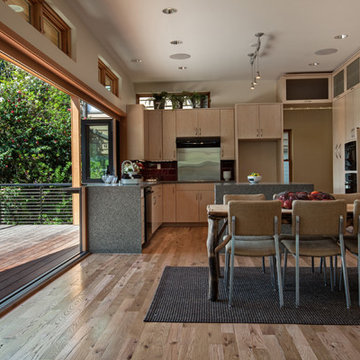
Light and airy dining room and kitchen open to the outdoor space beyond. A large sliding Nanawall and window system give the homeowner the capability to open the entire wall to enjoy the connection to the outdoors. The kitchen features recycled, locally sourced glass content countertops, backsplash and contemporary maple cabinetry. Green design - new custom home in Seattle by H2D Architecture + Design. Built by Thomas Jacobson Construction. Photos by Sean Balko, Filmworks Studio
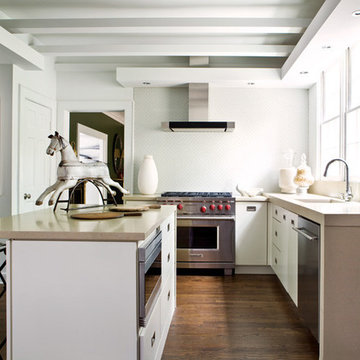
Small minimalist galley dark wood floor eat-in kitchen photo in Atlanta with an undermount sink, flat-panel cabinets, white cabinets, limestone countertops, white backsplash, glass tile backsplash, stainless steel appliances and an island
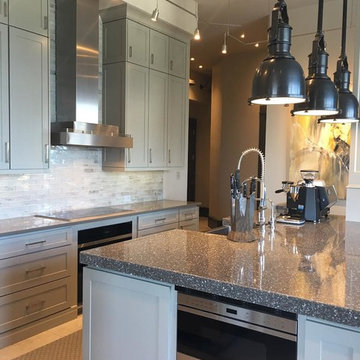
Example of a large urban l-shaped beige floor open concept kitchen design in Atlanta with a farmhouse sink, shaker cabinets, gray cabinets, recycled glass countertops, white backsplash, glass tile backsplash, stainless steel appliances and an island
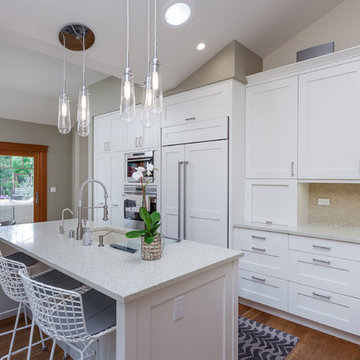
Custom kitchen with wolf and subzero appliances, Icestone counters, glass tile backsplashes, custom cabinets, Sun tunnel skylights, recessed LED lighting
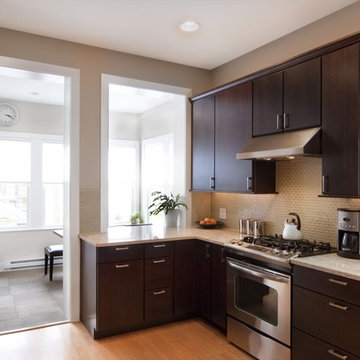
Enclosed kitchen - small modern l-shaped light wood floor enclosed kitchen idea in Chicago with a drop-in sink, flat-panel cabinets, limestone countertops, brown backsplash, glass tile backsplash and stainless steel appliances

A beautiful match of the glass backsplash with a Quartzite natural stone countertop, made from sandstone, for the chef in the kitchen.
Huge transitional galley slate floor eat-in kitchen photo in Boston with an undermount sink, flat-panel cabinets, dark wood cabinets, recycled glass countertops, white backsplash, glass tile backsplash, stainless steel appliances and an island
Huge transitional galley slate floor eat-in kitchen photo in Boston with an undermount sink, flat-panel cabinets, dark wood cabinets, recycled glass countertops, white backsplash, glass tile backsplash, stainless steel appliances and an island
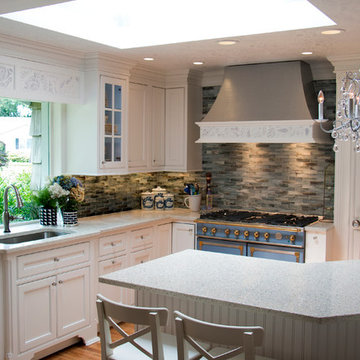
HM Photography
Mid-sized elegant l-shaped light wood floor and brown floor enclosed kitchen photo in New York with an undermount sink, beaded inset cabinets, white cabinets, recycled glass countertops, blue backsplash, glass tile backsplash, paneled appliances and an island
Mid-sized elegant l-shaped light wood floor and brown floor enclosed kitchen photo in New York with an undermount sink, beaded inset cabinets, white cabinets, recycled glass countertops, blue backsplash, glass tile backsplash, paneled appliances and an island
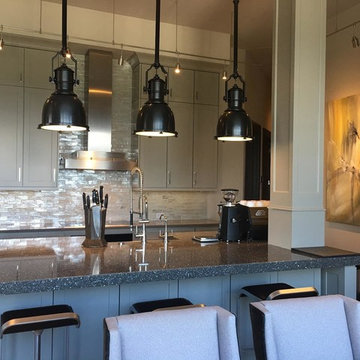
Example of a large urban l-shaped beige floor open concept kitchen design in Atlanta with a farmhouse sink, shaker cabinets, gray cabinets, recycled glass countertops, white backsplash, glass tile backsplash, stainless steel appliances and an island
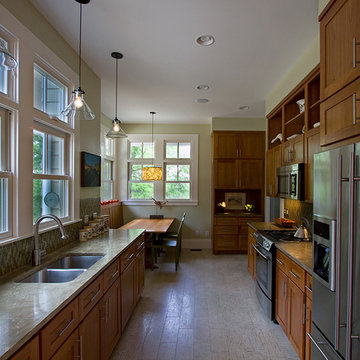
Daniel Wicke
Eat-in kitchen - mid-sized transitional galley ceramic tile eat-in kitchen idea in Atlanta with a double-bowl sink, shaker cabinets, medium tone wood cabinets, limestone countertops, green backsplash, glass tile backsplash and stainless steel appliances
Eat-in kitchen - mid-sized transitional galley ceramic tile eat-in kitchen idea in Atlanta with a double-bowl sink, shaker cabinets, medium tone wood cabinets, limestone countertops, green backsplash, glass tile backsplash and stainless steel appliances
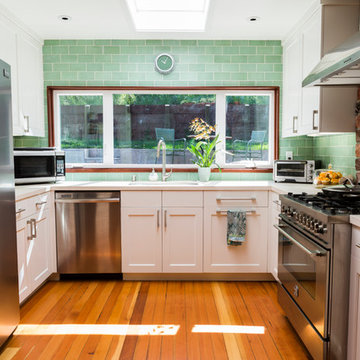
Rachel J Allen
Open concept kitchen - mid-sized transitional u-shaped light wood floor open concept kitchen idea in San Francisco with an undermount sink, shaker cabinets, white cabinets, limestone countertops, green backsplash, glass tile backsplash, stainless steel appliances and no island
Open concept kitchen - mid-sized transitional u-shaped light wood floor open concept kitchen idea in San Francisco with an undermount sink, shaker cabinets, white cabinets, limestone countertops, green backsplash, glass tile backsplash, stainless steel appliances and no island
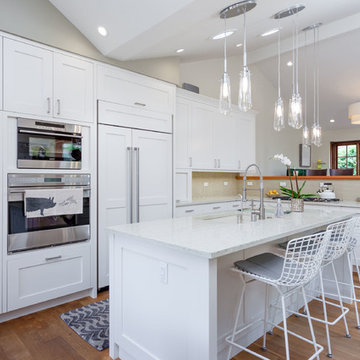
Custom kitchen with wolf and subzero appliances, Icestone counters, glass tile backsplashes, custom cabinets, Sun tunnel skylights, and recessed LED lighting. The pendants lights are Sonneman Teardrop and the island chairs are Bertoia.
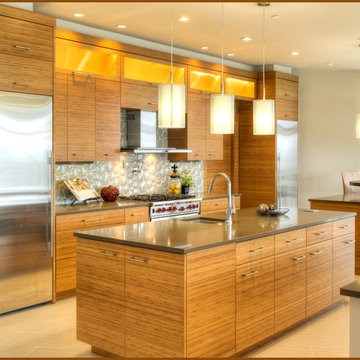
Cabinets in this expansive kitchen are caramelized bamboo. To gain room for the eleven appliances, I extended the kitchen past the pantry door. The linear, lighted cabinets on the top level connect the two walls on either side of the pantry. Covering the pantry door with bamboo blended it into the overall space. The far wall angles away from you. We used a stack of open shelves to transition into it.
Photo: William Feemster
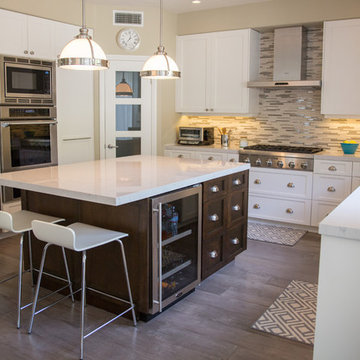
Contemporary home in Carmel Valley is looking Simply Stunning after this complete remodeling project. Using a sure-fire combination of neutral toned paint colors, grey wood floors and white cabinets we personalized the space by adding a pop of color in accessories, re-using sentimental art pieces and finishing it off with a little sparkle from elegant light fixtures and reflective materials.
www.insatndreamhome.com
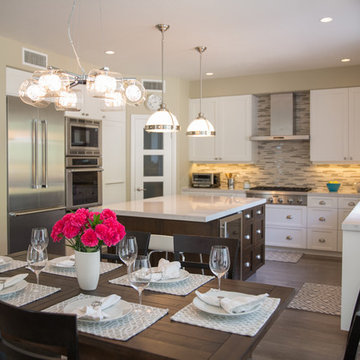
Contemporary home in Carmel Valley is looking Simply Stunning after this complete remodeling project. Using a sure-fire combination of neutral toned paint colors, grey wood floors and white cabinets we personalized the space by adding a pop of color in accessories, re-using sentimental art pieces and finishing it off with a little sparkle from elegant light fixtures and reflective materials.
www.insatndreamhome.com
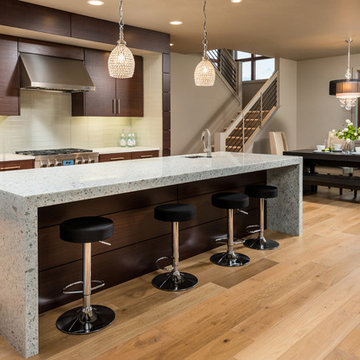
Kitchen Island with waterfall edges in color: Winter
Open concept kitchen - contemporary light wood floor open concept kitchen idea in Other with flat-panel cabinets, dark wood cabinets, recycled glass countertops, white backsplash, glass tile backsplash and an island
Open concept kitchen - contemporary light wood floor open concept kitchen idea in Other with flat-panel cabinets, dark wood cabinets, recycled glass countertops, white backsplash, glass tile backsplash and an island
Kitchen with Limestone Countertops, Recycled Glass Countertops and Glass Tile Backsplash Ideas
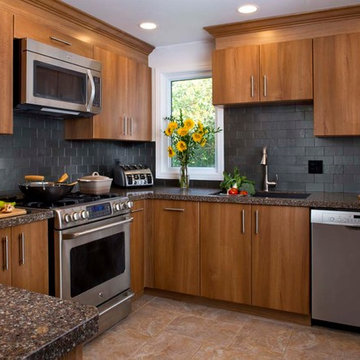
This contemporary kitchen has a recycled granite and glass counter and metallic grey subway tile backslash. The counter color is called Terra di Sienna and its 3/4" thick, it can be placed on top of an existing counter or on a new cabinet. There are many colors available that they are stain resistant, scratch resistant, heat resistant and do not need to be polished. The subway tile is called Onyx and it comes in 3"x6". There are different colors in the subway tile and the same colors are available in different shapes in the Liberty and Metropolis collections.
1





