Kitchen with Glass Tile Backsplash and Two Islands Ideas
Refine by:
Budget
Sort by:Popular Today
1 - 20 of 2,926 photos
Item 1 of 3
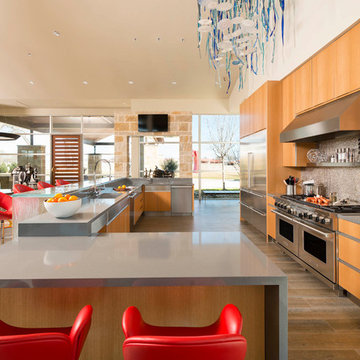
Danny Piassick
Huge 1950s porcelain tile and brown floor open concept kitchen photo in Dallas with an undermount sink, flat-panel cabinets, light wood cabinets, quartzite countertops, glass tile backsplash, stainless steel appliances and two islands
Huge 1950s porcelain tile and brown floor open concept kitchen photo in Dallas with an undermount sink, flat-panel cabinets, light wood cabinets, quartzite countertops, glass tile backsplash, stainless steel appliances and two islands
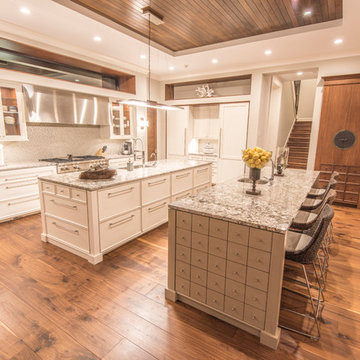
Ricky Perrone
Sarasota Custom Home Builder
Example of a large island style u-shaped light wood floor open concept kitchen design in Tampa with an undermount sink, shaker cabinets, white cabinets, granite countertops, gray backsplash, glass tile backsplash, paneled appliances and two islands
Example of a large island style u-shaped light wood floor open concept kitchen design in Tampa with an undermount sink, shaker cabinets, white cabinets, granite countertops, gray backsplash, glass tile backsplash, paneled appliances and two islands

This view shows both islands in this kitchen. The first used for prep and the second is suited for entertaining or informal meals. The lighting and the backsplash are reflective of this client's sense of whimsy.
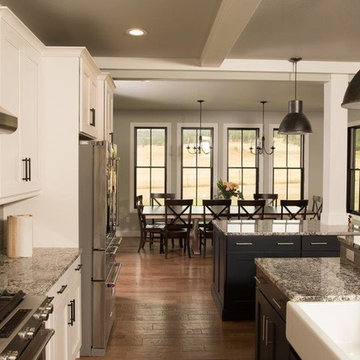
Open concept kitchen - mid-sized country l-shaped medium tone wood floor and brown floor open concept kitchen idea in Other with a farmhouse sink, shaker cabinets, white cabinets, granite countertops, gray backsplash, glass tile backsplash, stainless steel appliances and two islands
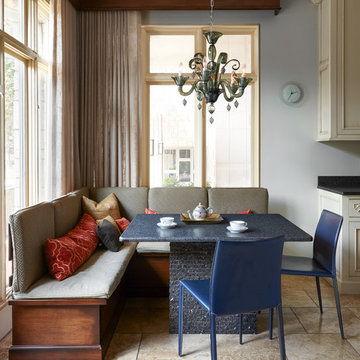
Gieves Anderson Photography
Example of a huge eclectic l-shaped beige floor eat-in kitchen design in Nashville with an undermount sink, glass-front cabinets, dark wood cabinets, marble countertops, multicolored backsplash, glass tile backsplash, stainless steel appliances and two islands
Example of a huge eclectic l-shaped beige floor eat-in kitchen design in Nashville with an undermount sink, glass-front cabinets, dark wood cabinets, marble countertops, multicolored backsplash, glass tile backsplash, stainless steel appliances and two islands
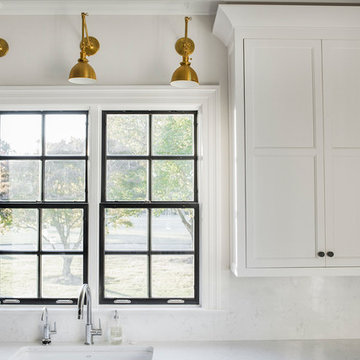
Pure One Photography
Inspiration for a mid-sized transitional u-shaped light wood floor and brown floor eat-in kitchen remodel in Nashville with raised-panel cabinets, white cabinets, marble countertops, white backsplash, glass tile backsplash, stainless steel appliances and two islands
Inspiration for a mid-sized transitional u-shaped light wood floor and brown floor eat-in kitchen remodel in Nashville with raised-panel cabinets, white cabinets, marble countertops, white backsplash, glass tile backsplash, stainless steel appliances and two islands
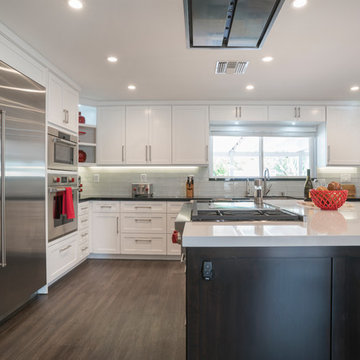
Large transitional l-shaped dark wood floor and brown floor open concept kitchen photo in Orange County with an undermount sink, shaker cabinets, white cabinets, solid surface countertops, white backsplash, glass tile backsplash, stainless steel appliances and two islands
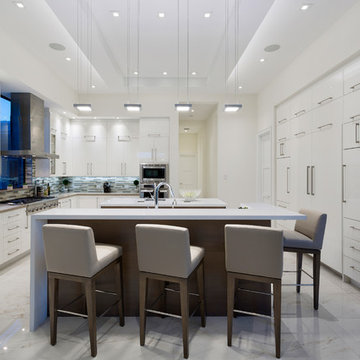
Large trendy u-shaped porcelain tile and white floor eat-in kitchen photo in Miami with flat-panel cabinets, white cabinets, quartz countertops, beige backsplash, glass tile backsplash, white appliances, two islands and white countertops

Christy Kosnic
Eat-in kitchen - large transitional u-shaped medium tone wood floor and gray floor eat-in kitchen idea in DC Metro with a farmhouse sink, shaker cabinets, gray cabinets, quartzite countertops, white backsplash, glass tile backsplash, stainless steel appliances, two islands and gray countertops
Eat-in kitchen - large transitional u-shaped medium tone wood floor and gray floor eat-in kitchen idea in DC Metro with a farmhouse sink, shaker cabinets, gray cabinets, quartzite countertops, white backsplash, glass tile backsplash, stainless steel appliances, two islands and gray countertops
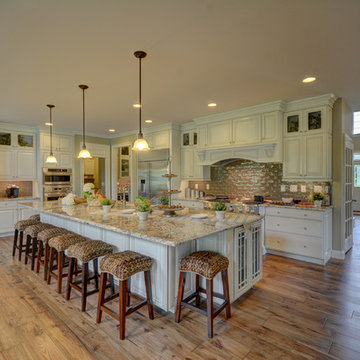
Huge transitional l-shaped light wood floor open concept kitchen photo in Philadelphia with an undermount sink, glass-front cabinets, distressed cabinets, granite countertops, beige backsplash, glass tile backsplash, stainless steel appliances and two islands
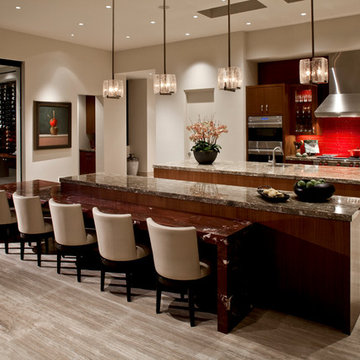
Inspiration for a large contemporary single-wall travertine floor and beige floor open concept kitchen remodel in San Diego with flat-panel cabinets, medium tone wood cabinets, marble countertops, red backsplash, glass tile backsplash, stainless steel appliances, two islands and a single-bowl sink
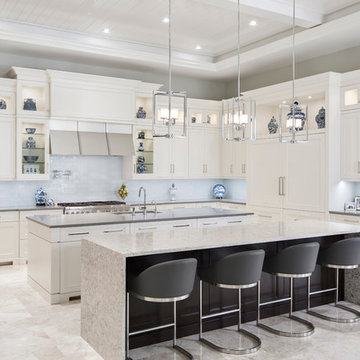
Amber Frederiksen Photography
Example of a mid-sized transitional l-shaped travertine floor open concept kitchen design in Miami with a single-bowl sink, recessed-panel cabinets, white cabinets, granite countertops, white backsplash, glass tile backsplash, paneled appliances and two islands
Example of a mid-sized transitional l-shaped travertine floor open concept kitchen design in Miami with a single-bowl sink, recessed-panel cabinets, white cabinets, granite countertops, white backsplash, glass tile backsplash, paneled appliances and two islands

AFTER: Pullouts and Cook top with Stainless Steel Legs
Inspiration for a mid-sized u-shaped porcelain tile eat-in kitchen remodel in Orange County with a single-bowl sink, flat-panel cabinets, dark wood cabinets, quartzite countertops, green backsplash, glass tile backsplash, stainless steel appliances and two islands
Inspiration for a mid-sized u-shaped porcelain tile eat-in kitchen remodel in Orange County with a single-bowl sink, flat-panel cabinets, dark wood cabinets, quartzite countertops, green backsplash, glass tile backsplash, stainless steel appliances and two islands
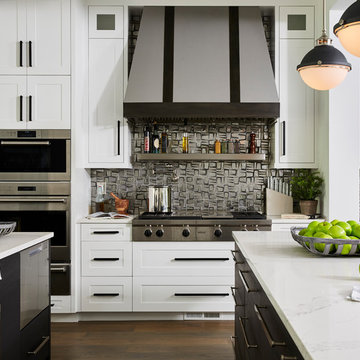
Frontier Structures
Alyssa Lee Photography
Huge transitional medium tone wood floor and brown floor eat-in kitchen photo in Minneapolis with an undermount sink, recessed-panel cabinets, white cabinets, metallic backsplash, glass tile backsplash, stainless steel appliances, two islands and white countertops
Huge transitional medium tone wood floor and brown floor eat-in kitchen photo in Minneapolis with an undermount sink, recessed-panel cabinets, white cabinets, metallic backsplash, glass tile backsplash, stainless steel appliances, two islands and white countertops
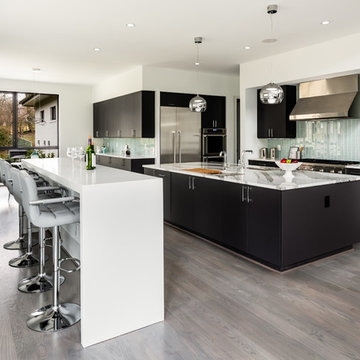
Trendy galley dark wood floor and brown floor kitchen photo in DC Metro with flat-panel cabinets, black cabinets, blue backsplash, glass tile backsplash, stainless steel appliances, two islands and white countertops
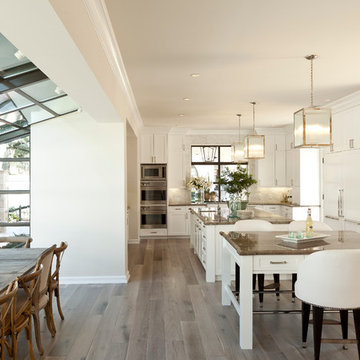
Eat-in kitchen - large transitional l-shaped light wood floor eat-in kitchen idea in Los Angeles with shaker cabinets, white cabinets, stainless steel appliances, two islands, a farmhouse sink, marble countertops, white backsplash and glass tile backsplash
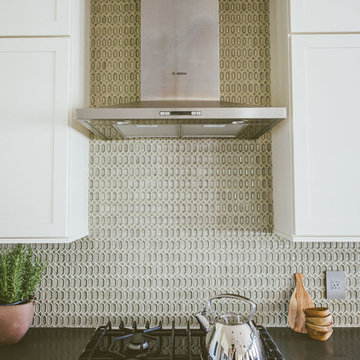
Erin Holsonback - anindoorlady.com
Open concept kitchen - large transitional u-shaped porcelain tile open concept kitchen idea in Austin with an undermount sink, shaker cabinets, white cabinets, stainless steel appliances, two islands, solid surface countertops, gray backsplash and glass tile backsplash
Open concept kitchen - large transitional u-shaped porcelain tile open concept kitchen idea in Austin with an undermount sink, shaker cabinets, white cabinets, stainless steel appliances, two islands, solid surface countertops, gray backsplash and glass tile backsplash
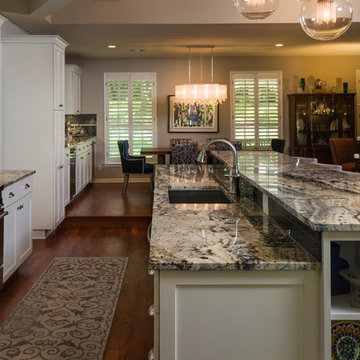
Photos by AzulOx
Inspiration for a mid-sized timeless galley medium tone wood floor open concept kitchen remodel in Austin with two islands, flat-panel cabinets, white cabinets, granite countertops, blue backsplash, glass tile backsplash, stainless steel appliances and an undermount sink
Inspiration for a mid-sized timeless galley medium tone wood floor open concept kitchen remodel in Austin with two islands, flat-panel cabinets, white cabinets, granite countertops, blue backsplash, glass tile backsplash, stainless steel appliances and an undermount sink
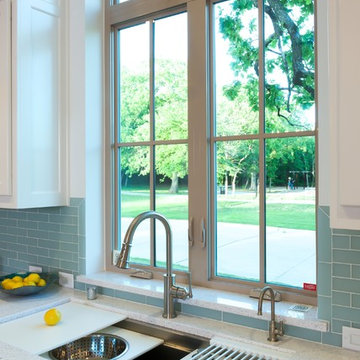
This galley sink is a cook's dream! Any board or bowl imaginable comes as an integrated piece so that cooking and serving are easy. Placed in front of the window with a park nearby, this is the perfect location for the sink. The countertops are made from recycled glass bottles and have specs of blue/green in them, perfectly enhanced by the glass backsplash.
Michael Hunter Photography
Kitchen with Glass Tile Backsplash and Two Islands Ideas
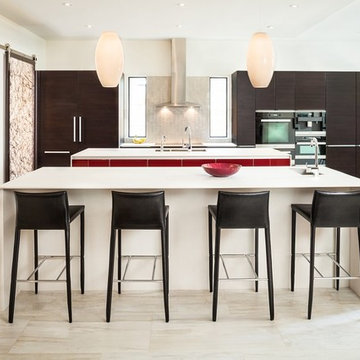
B-Rad Photography
Inspiration for a contemporary eat-in kitchen remodel in Houston with an undermount sink, flat-panel cabinets, dark wood cabinets, beige backsplash, glass tile backsplash, paneled appliances and two islands
Inspiration for a contemporary eat-in kitchen remodel in Houston with an undermount sink, flat-panel cabinets, dark wood cabinets, beige backsplash, glass tile backsplash, paneled appliances and two islands
1





