Kitchen with Open Cabinets and Matchstick Tile Backsplash Ideas
Refine by:
Budget
Sort by:Popular Today
1 - 20 of 29 photos
Item 1 of 3
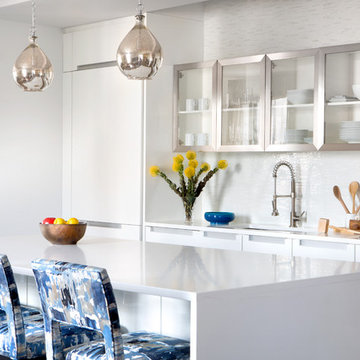
Whitney Kidder Photography
Kitchen - contemporary kitchen idea in New York with an undermount sink, open cabinets, stainless steel cabinets, white backsplash, matchstick tile backsplash, stainless steel appliances and an island
Kitchen - contemporary kitchen idea in New York with an undermount sink, open cabinets, stainless steel cabinets, white backsplash, matchstick tile backsplash, stainless steel appliances and an island
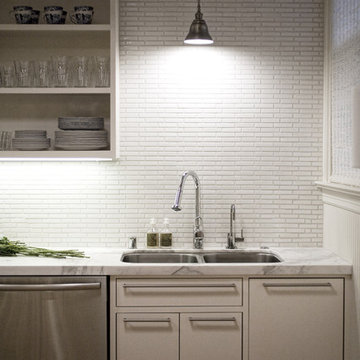
Renovation of kitchen, a mix of modern and traditional styles.
Trendy kitchen photo in San Francisco with stainless steel appliances, a double-bowl sink, marble countertops, open cabinets, white cabinets, white backsplash and matchstick tile backsplash
Trendy kitchen photo in San Francisco with stainless steel appliances, a double-bowl sink, marble countertops, open cabinets, white cabinets, white backsplash and matchstick tile backsplash
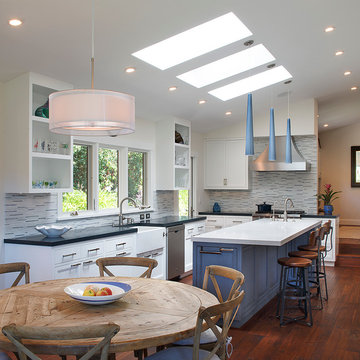
photo credit Eric Rorer
Example of a transitional medium tone wood floor eat-in kitchen design in San Francisco with a farmhouse sink, open cabinets, white cabinets, multicolored backsplash, matchstick tile backsplash, stainless steel appliances and an island
Example of a transitional medium tone wood floor eat-in kitchen design in San Francisco with a farmhouse sink, open cabinets, white cabinets, multicolored backsplash, matchstick tile backsplash, stainless steel appliances and an island
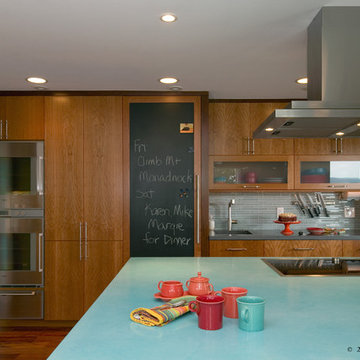
Eat-in kitchen - huge contemporary u-shaped dark wood floor eat-in kitchen idea in Boston with an undermount sink, open cabinets, dark wood cabinets, concrete countertops, blue backsplash, matchstick tile backsplash, stainless steel appliances and an island
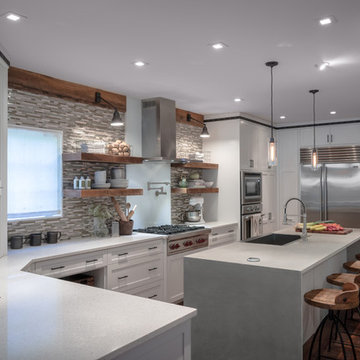
Large trendy l-shaped dark wood floor and brown floor enclosed kitchen photo in Nashville with a farmhouse sink, open cabinets, white cabinets, quartz countertops, multicolored backsplash, matchstick tile backsplash, stainless steel appliances and an island
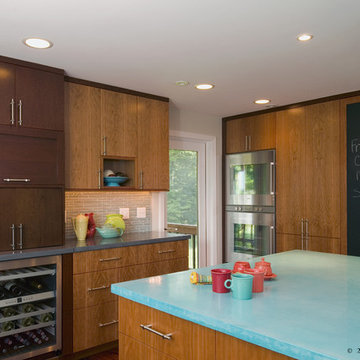
Huge trendy u-shaped dark wood floor eat-in kitchen photo in Boston with an undermount sink, open cabinets, dark wood cabinets, concrete countertops, blue backsplash, matchstick tile backsplash, stainless steel appliances and an island
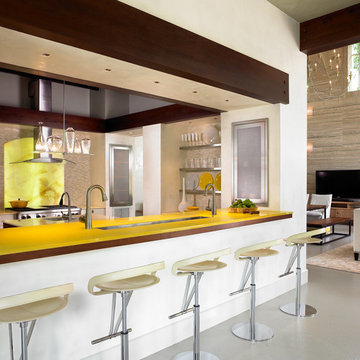
Example of a large trendy u-shaped vinyl floor and gray floor enclosed kitchen design in Nashville with an undermount sink, open cabinets, glass countertops, beige backsplash, matchstick tile backsplash, stainless steel appliances and an island
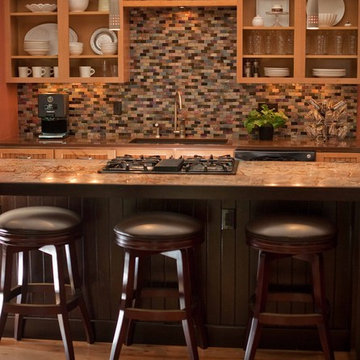
Example of a large trendy single-wall light wood floor open concept kitchen design in St Louis with an undermount sink, open cabinets, light wood cabinets, soapstone countertops, beige backsplash, matchstick tile backsplash, stainless steel appliances and an island
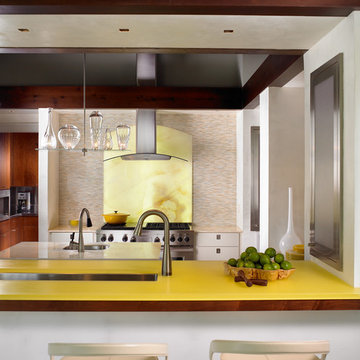
walnut and painted cabinetry
Inspiration for a large contemporary u-shaped vinyl floor and gray floor enclosed kitchen remodel in Nashville with an undermount sink, open cabinets, glass countertops, beige backsplash, matchstick tile backsplash, stainless steel appliances and an island
Inspiration for a large contemporary u-shaped vinyl floor and gray floor enclosed kitchen remodel in Nashville with an undermount sink, open cabinets, glass countertops, beige backsplash, matchstick tile backsplash, stainless steel appliances and an island
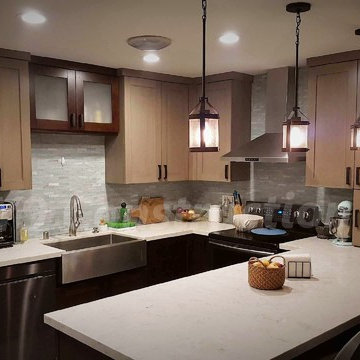
Example of a mid-sized transitional u-shaped dark wood floor and brown floor eat-in kitchen design in San Diego with a farmhouse sink, open cabinets, gray cabinets, marble countertops, gray backsplash, matchstick tile backsplash, stainless steel appliances and no island
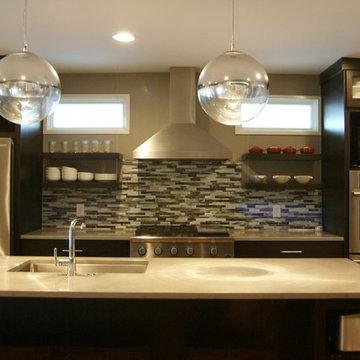
A. Dellavedova Photography
Eat-in kitchen - mid-sized transitional l-shaped medium tone wood floor eat-in kitchen idea in Atlanta with an undermount sink, open cabinets, dark wood cabinets, quartz countertops, multicolored backsplash, matchstick tile backsplash, stainless steel appliances and an island
Eat-in kitchen - mid-sized transitional l-shaped medium tone wood floor eat-in kitchen idea in Atlanta with an undermount sink, open cabinets, dark wood cabinets, quartz countertops, multicolored backsplash, matchstick tile backsplash, stainless steel appliances and an island
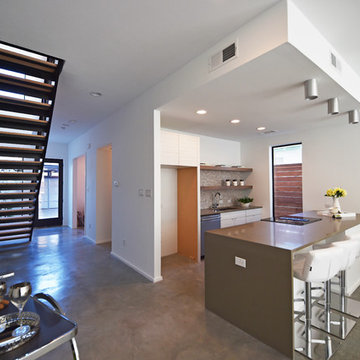
Steve Tortolani
Minimalist l-shaped concrete floor eat-in kitchen photo in Dallas with a single-bowl sink, open cabinets, medium tone wood cabinets, solid surface countertops, multicolored backsplash, matchstick tile backsplash, an island and stainless steel appliances
Minimalist l-shaped concrete floor eat-in kitchen photo in Dallas with a single-bowl sink, open cabinets, medium tone wood cabinets, solid surface countertops, multicolored backsplash, matchstick tile backsplash, an island and stainless steel appliances
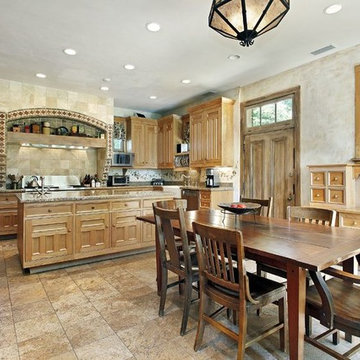
Inspiration for a large rustic u-shaped light wood floor and gray floor eat-in kitchen remodel in San Diego with a double-bowl sink, open cabinets, white cabinets, marble countertops, multicolored backsplash, matchstick tile backsplash, stainless steel appliances and an island
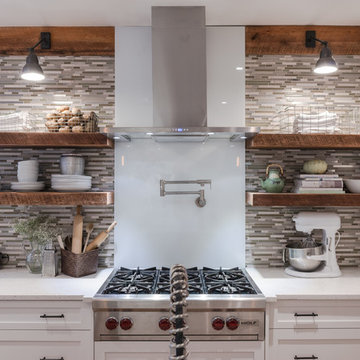
Inspiration for a large timeless l-shaped dark wood floor and brown floor enclosed kitchen remodel in Nashville with a farmhouse sink, open cabinets, white cabinets, quartz countertops, multicolored backsplash, matchstick tile backsplash, stainless steel appliances and an island
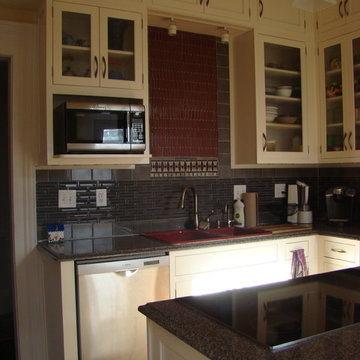
Example of a mid-sized classic l-shaped dark wood floor and brown floor eat-in kitchen design in Indianapolis with a double-bowl sink, open cabinets, white cabinets, granite countertops, multicolored backsplash, matchstick tile backsplash, stainless steel appliances and an island
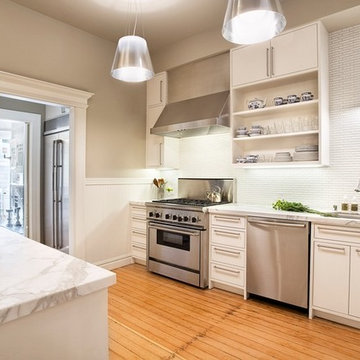
Renovation of kitchen, a mix of modern and traditional styles.
Enclosed kitchen - mid-sized contemporary l-shaped light wood floor and brown floor enclosed kitchen idea in San Francisco with stainless steel appliances, marble countertops, a double-bowl sink, open cabinets, white cabinets, white backsplash, matchstick tile backsplash and an island
Enclosed kitchen - mid-sized contemporary l-shaped light wood floor and brown floor enclosed kitchen idea in San Francisco with stainless steel appliances, marble countertops, a double-bowl sink, open cabinets, white cabinets, white backsplash, matchstick tile backsplash and an island
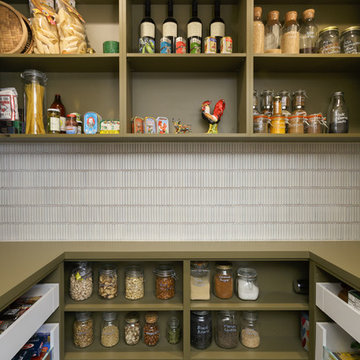
Example of a large trendy u-shaped kitchen pantry design in Melbourne with green cabinets, solid surface countertops, white backsplash, open cabinets, matchstick tile backsplash and green countertops
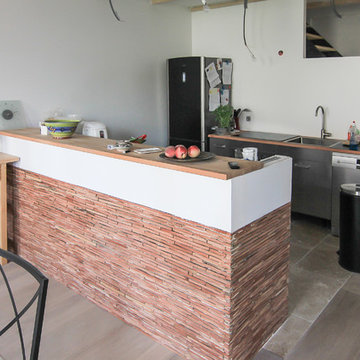
Cette belle cuisine ouverte est épurée.
Le sol est en pierre de Cassis. Pour le bar, les carreaux terre cuite de toitures ont été récupéré et découpé afin de pouvoir les utiliser en revêtement. Ils dialoguent parfaitement avec le parquet massif en chêne blanchi, à très larges lames.
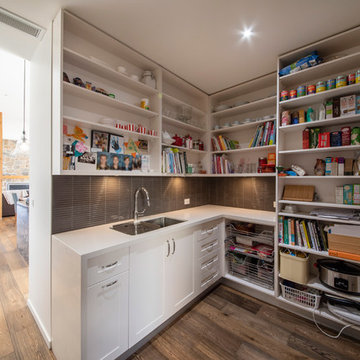
Adrienne Bizzarri Photography
Inspiration for a huge transitional l-shaped dark wood floor kitchen pantry remodel in Melbourne with an undermount sink, open cabinets, white cabinets, quartz countertops, brown backsplash, matchstick tile backsplash, stainless steel appliances, an island and white countertops
Inspiration for a huge transitional l-shaped dark wood floor kitchen pantry remodel in Melbourne with an undermount sink, open cabinets, white cabinets, quartz countertops, brown backsplash, matchstick tile backsplash, stainless steel appliances, an island and white countertops
Kitchen with Open Cabinets and Matchstick Tile Backsplash Ideas
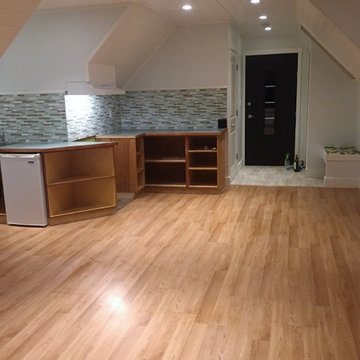
Example of a small classic single-wall light wood floor enclosed kitchen design in Vancouver with open cabinets, medium tone wood cabinets, solid surface countertops, blue backsplash and matchstick tile backsplash
1





