Kitchen with Quartzite Countertops and Mosaic Tile Backsplash Ideas
Refine by:
Budget
Sort by:Popular Today
141 - 160 of 6,538 photos
Item 1 of 3
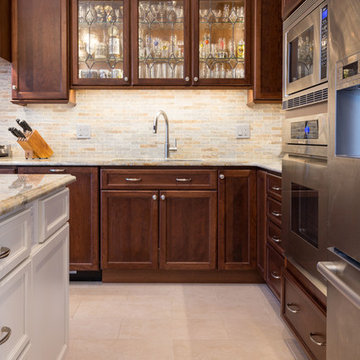
Glass paneled wall hung cabinets house the crystal wine glass collection which sit pretty above the center stage sink.
- Blackstock Photography
Example of a large classic u-shaped ceramic tile and beige floor enclosed kitchen design in New York with an undermount sink, recessed-panel cabinets, medium tone wood cabinets, quartzite countertops, stainless steel appliances, an island, multicolored backsplash and mosaic tile backsplash
Example of a large classic u-shaped ceramic tile and beige floor enclosed kitchen design in New York with an undermount sink, recessed-panel cabinets, medium tone wood cabinets, quartzite countertops, stainless steel appliances, an island, multicolored backsplash and mosaic tile backsplash
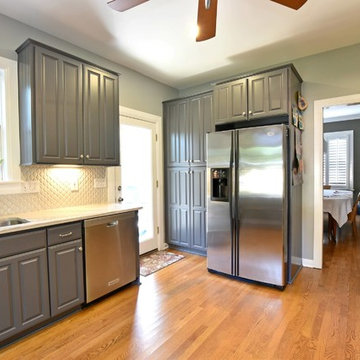
A collection of contemporary interiors showcasing today's top design trends merged with timeless elements. Find inspiration for fresh and stylish hallway and powder room decor, modern dining, and inviting kitchen design.
These designs will help narrow down your style of decor, flooring, lighting, and color palettes. Browse through these projects of ours and find inspiration for your own home!
Project designed by Sara Barney’s Austin interior design studio BANDD DESIGN. They serve the entire Austin area and its surrounding towns, with an emphasis on Round Rock, Lake Travis, West Lake Hills, and Tarrytown.
For more about BANDD DESIGN, click here: https://bandddesign.com/
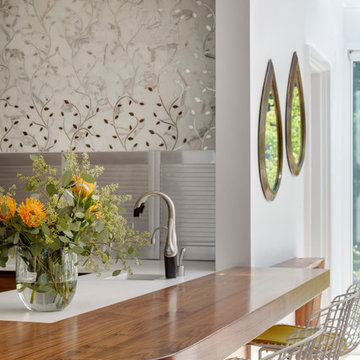
TEAM
Architect: LDa Architecture & Interiors
Interior Design: LDa Architecture & Interiors
Builder: Denali Construction
Landscape Architect: Michelle Crowley Landscape Architecture
Photographer: Greg Premru Photography
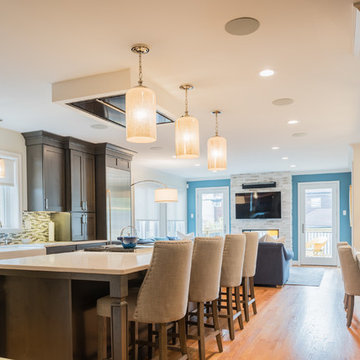
The kitchen is part of an open floor plan sharing space with the hearth room and eat-in dining area. The Sub-Zero IC model fridge and freezer bookend the kitchen defining the space. Ventilation and cook lighting accomplished with a Cirrus hood. Wolf M Series oven with transitional handles and a Wolf Rangetop in the island complete the kitchen. Plumbing fixtures are Kohler and lighting is Feiss. Eat-in table is a collaborative piece between Tower Grove Wood Working and CastleTech Concrete. The fireplace is a custom see through gas fireplace designed and built by Acucraft Fireplace Systems.
Kitchen Design: Arlene Allmeyer of RSI Kitchen & Bath
Kitchen Project Management: Cindie Queener of RSI Kitchen & Bath
Photo credit: Aaron Bunse of a2theb.com
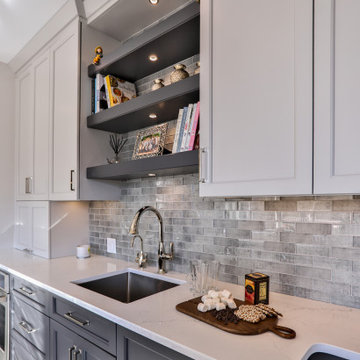
Inspiration for a mid-sized transitional u-shaped porcelain tile and gray floor eat-in kitchen remodel in New York with recessed-panel cabinets, gray cabinets, quartzite countertops, gray backsplash, mosaic tile backsplash, stainless steel appliances, an island and white countertops
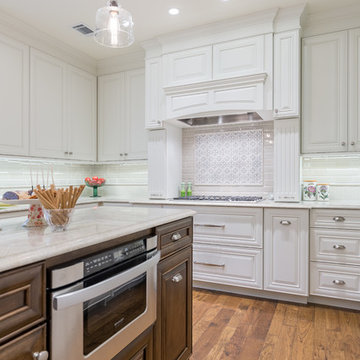
Christopher Davison, AIA
Eat-in kitchen - mid-sized traditional u-shaped medium tone wood floor eat-in kitchen idea in Austin with an undermount sink, raised-panel cabinets, white cabinets, quartzite countertops, beige backsplash, mosaic tile backsplash, paneled appliances and an island
Eat-in kitchen - mid-sized traditional u-shaped medium tone wood floor eat-in kitchen idea in Austin with an undermount sink, raised-panel cabinets, white cabinets, quartzite countertops, beige backsplash, mosaic tile backsplash, paneled appliances and an island
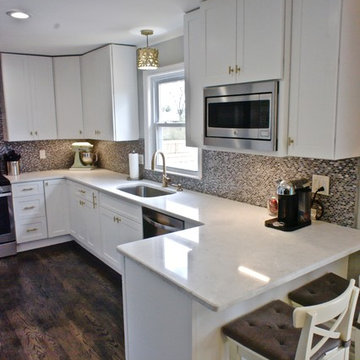
Eat-in kitchen - mid-sized transitional u-shaped dark wood floor eat-in kitchen idea in New York with an undermount sink, shaker cabinets, white cabinets, quartzite countertops, multicolored backsplash, mosaic tile backsplash, stainless steel appliances and a peninsula
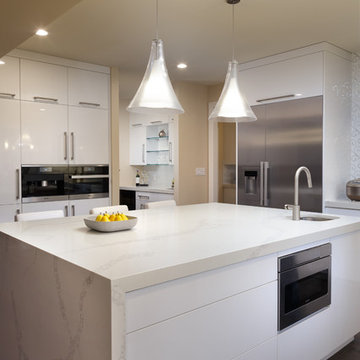
Foxcraft Cabinets
Large minimalist u-shaped medium tone wood floor open concept kitchen photo in Other with an undermount sink, flat-panel cabinets, white cabinets, quartzite countertops, white backsplash, mosaic tile backsplash, stainless steel appliances, an island and white countertops
Large minimalist u-shaped medium tone wood floor open concept kitchen photo in Other with an undermount sink, flat-panel cabinets, white cabinets, quartzite countertops, white backsplash, mosaic tile backsplash, stainless steel appliances, an island and white countertops
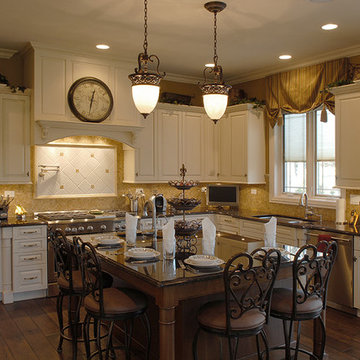
Traditional design often holds surprises. Rustic edges of antiqued tiles framed with hand scraped French Oak planks are a unique way to dress up a formal room. The same wide-plank wood floor with a carpet inlay creates a relaxing spot in front of the warm quarry stone fireplace. Floor: 6-3/4” wide-plank Vintage French Oak Rustic Character Victorian Collection hand scraped pillowed edge color JDS Walnut Satin Hardwax Oil. For more information please email us at: sales@signaturehardwoods.com
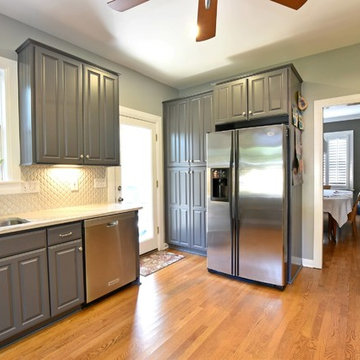
A dark and dated kitchen is given a refreshing makeover! We wanted to keep the look of a traditional space but with a more contemporary feel. We opted for lighter woods, cool gray-blues, a warm white textured backsplash, and plenty of natural night. The kitchen is now a traditional, low-maintenence and spacious room for the whole family to enjoy.
Project designed by Sara Barney’s Austin interior design studio BANDD DESIGN. They serve the entire Austin area and its surrounding towns, with an emphasis on Round Rock, Lake Travis, West Lake Hills, and Tarrytown.
For more about BANDD DESIGN, click here: https://bandddesign.com/
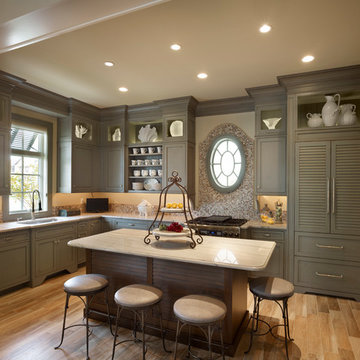
Haute Beach House
Relaxed comfort
Barry Halkin-photograpgher
Interior desigbs- Joseph Berkowitz
Example of a classic l-shaped eat-in kitchen design in Philadelphia with an undermount sink, glass-front cabinets, blue cabinets, quartzite countertops, beige backsplash, mosaic tile backsplash and paneled appliances
Example of a classic l-shaped eat-in kitchen design in Philadelphia with an undermount sink, glass-front cabinets, blue cabinets, quartzite countertops, beige backsplash, mosaic tile backsplash and paneled appliances
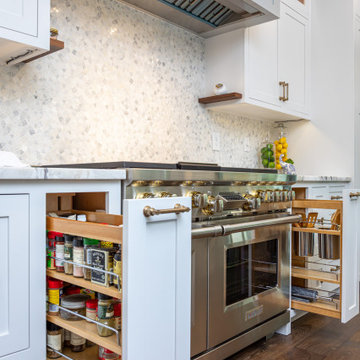
We love having everything you would need right in reach. That's why a spice rack next to your stove is such a great feature to add!
Inspiration for a mid-sized transitional single-wall medium tone wood floor, brown floor and exposed beam open concept kitchen remodel in Raleigh with a single-bowl sink, shaker cabinets, white cabinets, quartzite countertops, gray backsplash, mosaic tile backsplash, paneled appliances, an island and multicolored countertops
Inspiration for a mid-sized transitional single-wall medium tone wood floor, brown floor and exposed beam open concept kitchen remodel in Raleigh with a single-bowl sink, shaker cabinets, white cabinets, quartzite countertops, gray backsplash, mosaic tile backsplash, paneled appliances, an island and multicolored countertops
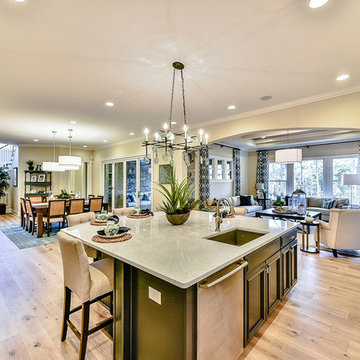
Inspiration for a large transitional l-shaped light wood floor open concept kitchen remodel in Charlotte with an undermount sink, recessed-panel cabinets, white cabinets, quartzite countertops, multicolored backsplash, mosaic tile backsplash, stainless steel appliances and an island
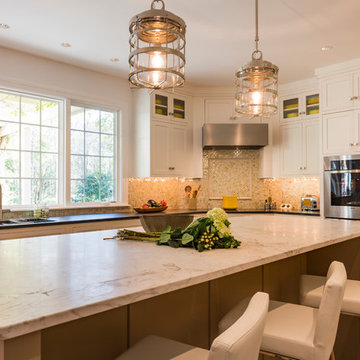
Woodharbor Custom Cabinetry
Large elegant light wood floor eat-in kitchen photo in Miami with an undermount sink, shaker cabinets, white cabinets, quartzite countertops, multicolored backsplash, mosaic tile backsplash, stainless steel appliances, an island and white countertops
Large elegant light wood floor eat-in kitchen photo in Miami with an undermount sink, shaker cabinets, white cabinets, quartzite countertops, multicolored backsplash, mosaic tile backsplash, stainless steel appliances, an island and white countertops
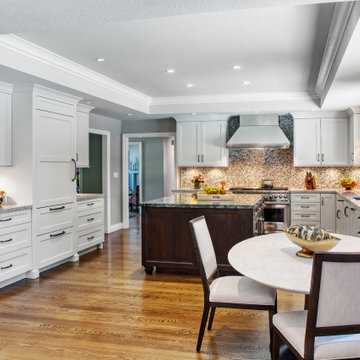
Open concept kitchen - large transitional u-shaped medium tone wood floor, brown floor and coffered ceiling open concept kitchen idea in San Francisco with an undermount sink, recessed-panel cabinets, white cabinets, quartzite countertops, multicolored backsplash, mosaic tile backsplash, paneled appliances, an island and white countertops
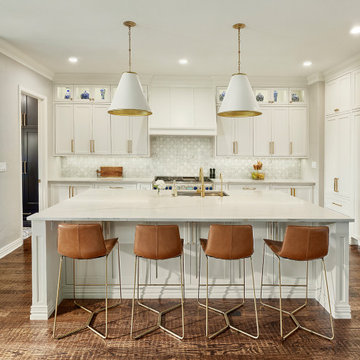
Redesign of Frisco kitchen and laundry room.
Plan details include -
Exterior window removal.
Wall and door movement for built in buffet inclusion.
Built in corner pantry was removed.
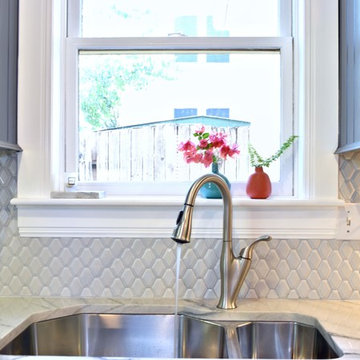
A dark and dated kitchen is given a refreshing makeover! We wanted to keep the look of a traditional space but with a more contemporary feel. We opted for lighter woods, cool gray-blues, a warm white textured backsplash, and plenty of natural night. The kitchen is now a traditional, low-maintenence and spacious room for the whole family to enjoy.
Project designed by Sara Barney’s Austin interior design studio BANDD DESIGN. They serve the entire Austin area and its surrounding towns, with an emphasis on Round Rock, Lake Travis, West Lake Hills, and Tarrytown.
For more about BANDD DESIGN, click here: https://bandddesign.com/
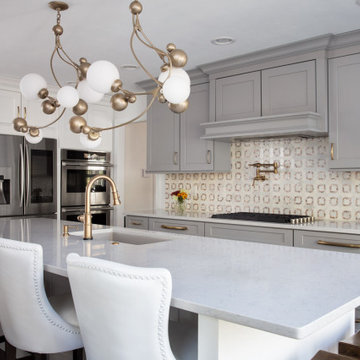
Kitchen - transitional dark wood floor and brown floor kitchen idea in Other with a drop-in sink, shaker cabinets, gray cabinets, quartzite countertops, white backsplash, mosaic tile backsplash, stainless steel appliances, an island and white countertops
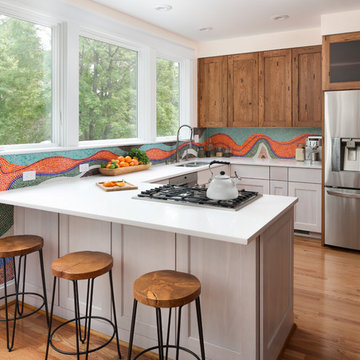
This kitchen renovation was based on eliminating storage that was not efficient and gaining a view to the beautiful rear yard. The mosaic was custom designed, commissioned by the client to replicate a meaningful piece of art work which now hangs in the kitchen. With a smaller kitchen, the microwave is hidden in cabinets near the pantry. A small pullout shelf is provided at the microwave for convenience.
Photo Credit: Jenn Verrier Photography
Contractor: Pete Ganginis & Daughters
Mosaic Designer: Dawn Lowndes - Contemporary WNC Artist
Kitchen with Quartzite Countertops and Mosaic Tile Backsplash Ideas
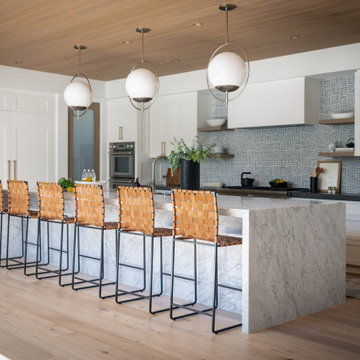
Example of a huge transitional light wood floor kitchen design in Orange County with an undermount sink, quartzite countertops, mosaic tile backsplash and an island
8





