Kitchen with Mosaic Tile Backsplash Ideas
Refine by:
Budget
Sort by:Popular Today
99661 - 59405 of 59,405 photos
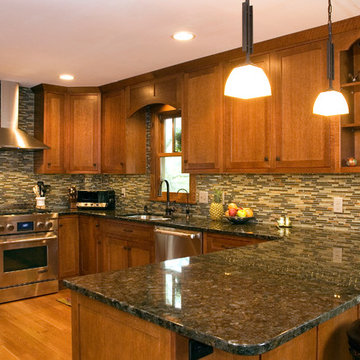
Stewart Crenshaw
Inspiration for a mid-sized craftsman l-shaped medium tone wood floor open concept kitchen remodel in Minneapolis with a double-bowl sink, shaker cabinets, medium tone wood cabinets, granite countertops, gray backsplash, mosaic tile backsplash, stainless steel appliances and a peninsula
Inspiration for a mid-sized craftsman l-shaped medium tone wood floor open concept kitchen remodel in Minneapolis with a double-bowl sink, shaker cabinets, medium tone wood cabinets, granite countertops, gray backsplash, mosaic tile backsplash, stainless steel appliances and a peninsula
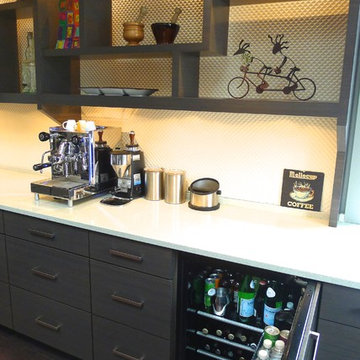
Huge re-model including taking ceiling from a flat ceiling to a complete transformation. Bamboo custom cabinetry was given a grey stain, mixed with walnut strip on the bar and the island given a different stain. Huge amounts of storage from deep pan corner drawers, roll out trash, coffee station, built in refrigerator, wine and alcohol storage, appliance garage, pantry and appliance storage, the amounts go on and on. Floating shelves with a back that just grabs the eye takes this kitchen to another level. The clients are thrilled with this huge difference from their original space.
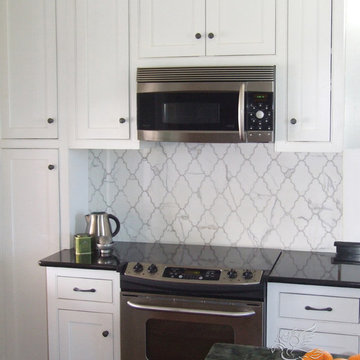
Djinn natural stone mosaic backsplash in Calacatta Tia polished.
Example of a transitional kitchen design in Other with recessed-panel cabinets, white cabinets, marble countertops, gray backsplash, mosaic tile backsplash, stainless steel appliances and an island
Example of a transitional kitchen design in Other with recessed-panel cabinets, white cabinets, marble countertops, gray backsplash, mosaic tile backsplash, stainless steel appliances and an island
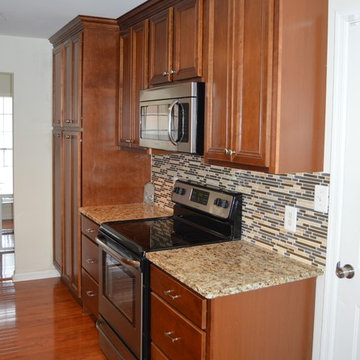
Inspiration for a small timeless galley medium tone wood floor open concept kitchen remodel in DC Metro with medium tone wood cabinets, granite countertops, multicolored backsplash, mosaic tile backsplash, stainless steel appliances, a peninsula, an undermount sink and recessed-panel cabinets
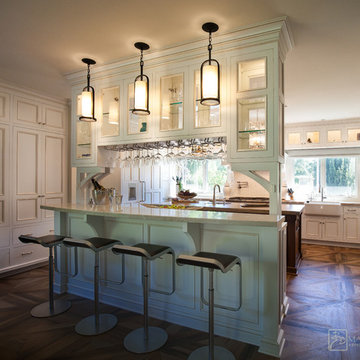
Old world charm, modern styles and color with this craftsman styled kitchen. Plank parquet wood flooring is porcelain tile throughout the bar, kitchen and laundry areas. Marble mosaic behind the range. Featuring white painted cabinets with 2 islands, one island is the bar with glass cabinetry above, and hanging glasses. On the middle island, a complete large natural pine slab, with lighting pendants over both. Laundry room has a folding counter backed by painted tonque and groove planks, as well as a built in seat with storage on either side. Lots of natural light filters through this beautiful airy space, as the windows reach the white quartzite counters.
Project Location: Santa Barbara, California. Project designed by Maraya Interior Design. From their beautiful resort town of Ojai, they serve clients in Montecito, Hope Ranch, Malibu, Westlake and Calabasas, across the tri-county areas of Santa Barbara, Ventura and Los Angeles, south to Hidden Hills- north through Solvang and more.
Vance Simms, Contractor
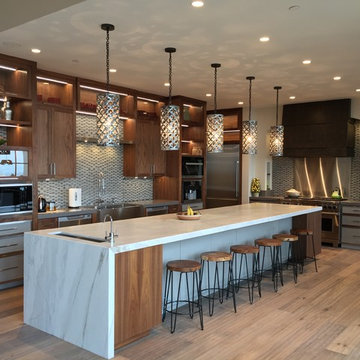
Kitchen
Open concept kitchen - large transitional l-shaped light wood floor open concept kitchen idea in San Francisco with a farmhouse sink, recessed-panel cabinets, medium tone wood cabinets, marble countertops, mosaic tile backsplash, stainless steel appliances and an island
Open concept kitchen - large transitional l-shaped light wood floor open concept kitchen idea in San Francisco with a farmhouse sink, recessed-panel cabinets, medium tone wood cabinets, marble countertops, mosaic tile backsplash, stainless steel appliances and an island
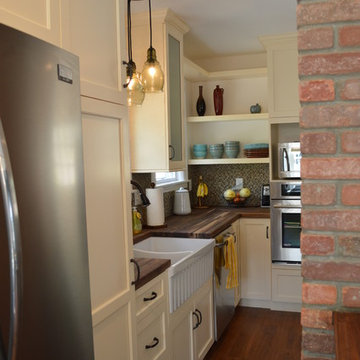
Eat-in kitchen - small cottage medium tone wood floor eat-in kitchen idea in Manchester with a farmhouse sink, shaker cabinets, yellow cabinets, wood countertops, brown backsplash, mosaic tile backsplash, stainless steel appliances and an island
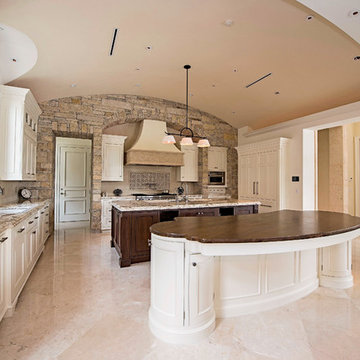
Huge travertine floor open concept kitchen photo in Miami with an undermount sink, beaded inset cabinets, white cabinets, granite countertops, multicolored backsplash, mosaic tile backsplash, paneled appliances and two islands
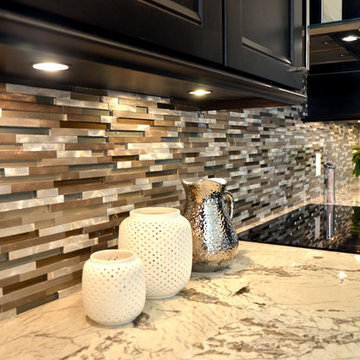
Lighting is key when designing with dark cabinetry. LED puck lights were installed creating dramatic down light though out. We kept the granite counters light and installed 3D mosaic tile backslash as an ideal accent. Photo Credit: Julie Lehite
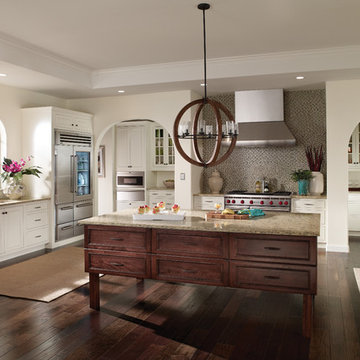
Door Style: Woodbridge
Wood: Birch
Finish: Brindle/Eggshell
Inspiration for a large timeless l-shaped dark wood floor open concept kitchen remodel in Cleveland with an undermount sink, shaker cabinets, white cabinets, granite countertops, multicolored backsplash, mosaic tile backsplash, stainless steel appliances and an island
Inspiration for a large timeless l-shaped dark wood floor open concept kitchen remodel in Cleveland with an undermount sink, shaker cabinets, white cabinets, granite countertops, multicolored backsplash, mosaic tile backsplash, stainless steel appliances and an island
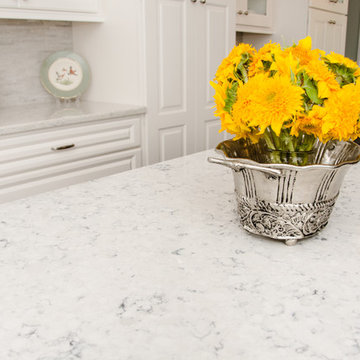
The white cabinets in this kitchen keep things light and bright while the backsplash and countertops offer soft slate and grey tones. The cabinets are Wellborn Camden Square in Glacier The quartz countertops are HanStone Italian waves which has a white background with soft gray veining. The porcelain backsplash is a soft white some subtle slate shades mixed in.
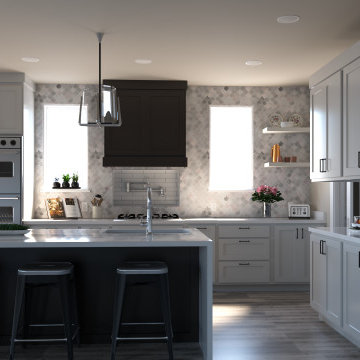
We are very passionate about quality home design, and this project was no exception! From the multi colored gray fish scale mosaic to the windows over the black and white cabinetry, we truly loved every aspect.
In this kitchen project we wanted an oversized and grand seating island for entertaining, while still seeking an open light and bright feel. We began this design with good functionality in mind, and so we added two casement windows that we knew would give plenty of bright natural light. These windows would also offer the ability to grow some fresh herbs and even cool off those delicious baked goods. Next we opened up the main walkway by placing a waterfall feature on the right side of the island, and then added some drama with a pot filler in an accented wall niche, crisp Cloud-white shelving, and bold black and white cabinetry. These features combined achieved every aspect of our vision for this home, and we truly feel it will serve its family very well.
WHAT WE USED: In this kitchen we chose Cloud white and Storm stained cabinetry along with a Delta Trinsic pot filler and sink faucet in Arctic Stainless. The backsplash is a Gray White-multi fish scale mosaic, and the countertops are a Misty Carrera quartz. The flooring is a luxury vinyl plank in Napoli-Sand, and the wall and ceiling color are painted in SW Agreeable Gray.
TIPS: A waterfall countertop feature provides easier (and possibly more sanitary) maintenance, along with more durability. By using countertops such as quartz in high traffic side areas, one better ensures the longevity of the finish. Quartz is a non-porous product and therefore is much easier to wipe off and disinfect, and is less likely to scratch.
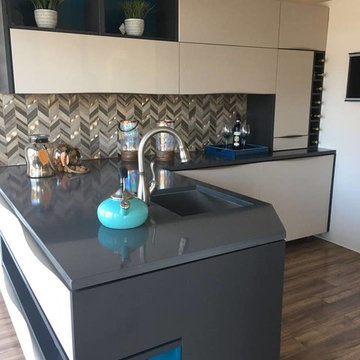
Signer Designer LLC Showroom Installation Process
Example of a small minimalist l-shaped dark wood floor and brown floor eat-in kitchen design in Orlando with raised-panel cabinets, beige cabinets, quartzite countertops, multicolored backsplash, mosaic tile backsplash and green countertops
Example of a small minimalist l-shaped dark wood floor and brown floor eat-in kitchen design in Orlando with raised-panel cabinets, beige cabinets, quartzite countertops, multicolored backsplash, mosaic tile backsplash and green countertops
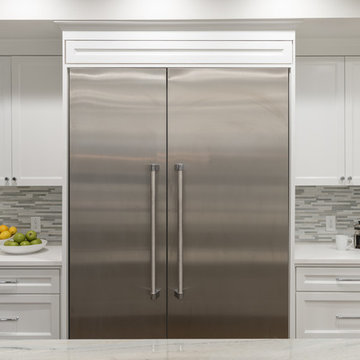
Our clients challenged us with a kitchen from 1970 that was segmented from the rest of the home. There were five doorways in this kitchen, the ceiling was low and the kitchen was dark most of the day. The clients wanted an open, light kitchen for entertaining with an eat-in breakfast bar. We were able to construct a tray ceiling and designed a large island with a Macubus Fantasy Quartzite (#AlliedStone) countertop with a 3” laminated edge. The island also includes a drawer microwave, wine refrigerator, and a dual can trash bin. The double ovens and a cabinet-depth commercial refrigerator/freezer provide the perfect appliances for entertaining. Two windows placed symmetrically on the exterior wall frame the 36” cooktop/vent hood and fully open to operate as a pass-through for outdoor entertaining. The backsplash features tile from Ann Sacks that goes above the windows to the ceiling. The dedicated bar contains a small sink, and ice maker. The original front door to this home was repurposed as a barn door and used as the new entrance to the laundry/mud room. This finished project opened up this kitchen and made it truly the heart of this home.
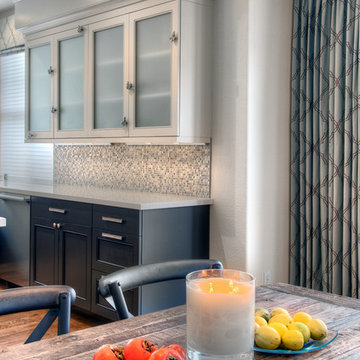
John Valenti Photography
This transitional kitchen with custom caviar colored base cabinets and a creamy white upper cabinets was transformed. Using Caesarstone counters in Frosty Carina, a mosaic back splash of stone, glass tile, and metal, and then accented with DuVerre Pomegranite hardware in three different shapes ~ pull, knob and button.... For the final WOW... I added Jaye Design Flutterbye cabinetry knobs floating across the upper glass cabinetry.
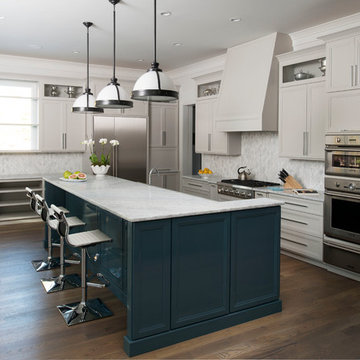
Large transitional l-shaped medium tone wood floor and brown floor open concept kitchen photo in Atlanta with recessed-panel cabinets, beige cabinets, granite countertops, multicolored backsplash, mosaic tile backsplash, stainless steel appliances, an island, a double-bowl sink and white countertops
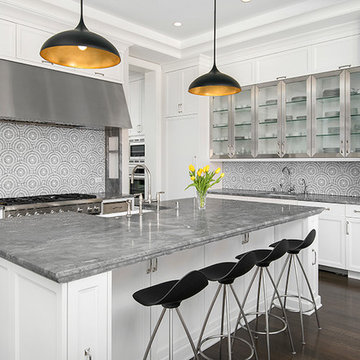
Open concept kitchen - large transitional u-shaped dark wood floor open concept kitchen idea in Chicago with a farmhouse sink, recessed-panel cabinets, white cabinets, quartzite countertops, white backsplash, mosaic tile backsplash, white appliances and an island
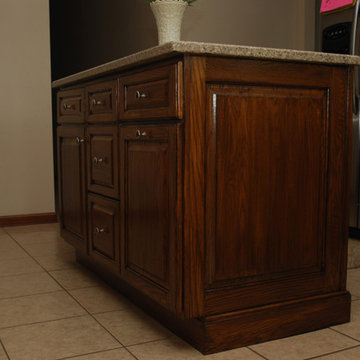
The cabinets had a light finished that had aged into that dreaded orange look. We refinished the cabinets in a dark walnut finish to compliment the floor and followed up the look with staining the trim, windows, and doors to match. Photo: Christopher Finley
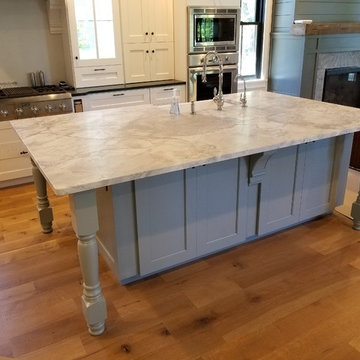
Farmhouse style custom built island with turned legs, farmhouse sink, built-in DW, pullout wastebaskets, storage.
Seating for 6
Inspiration for a large farmhouse l-shaped medium tone wood floor and brown floor eat-in kitchen remodel in New York with a farmhouse sink, flat-panel cabinets, gray cabinets, granite countertops, multicolored backsplash, mosaic tile backsplash, stainless steel appliances, an island and multicolored countertops
Inspiration for a large farmhouse l-shaped medium tone wood floor and brown floor eat-in kitchen remodel in New York with a farmhouse sink, flat-panel cabinets, gray cabinets, granite countertops, multicolored backsplash, mosaic tile backsplash, stainless steel appliances, an island and multicolored countertops
Kitchen with Mosaic Tile Backsplash Ideas
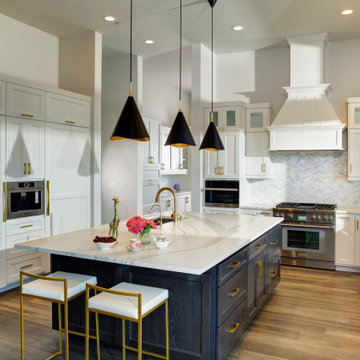
This calming and inviting kitchen provides hidden treasures such as the integrated refrigerator and freezer, the beautiful wooden range hood, and the appliances garage. It also features high-end appliances such as a steam oven and a built-in coffee system.
4984





