Victorian Kitchen with Mosaic Tile Backsplash Ideas
Refine by:
Budget
Sort by:Popular Today
1 - 20 of 88 photos
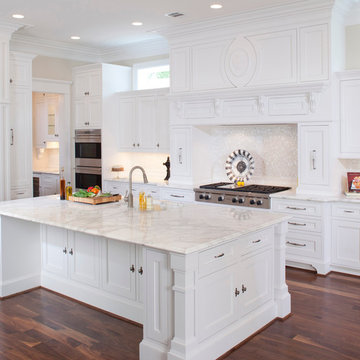
Kitchen - victorian kitchen idea in Houston with marble countertops, beaded inset cabinets, white cabinets, white backsplash, mosaic tile backsplash and paneled appliances

Large ornate l-shaped dark wood floor and brown floor eat-in kitchen photo in Detroit with a farmhouse sink, raised-panel cabinets, white cabinets, onyx countertops, multicolored backsplash, mosaic tile backsplash, colored appliances and no island
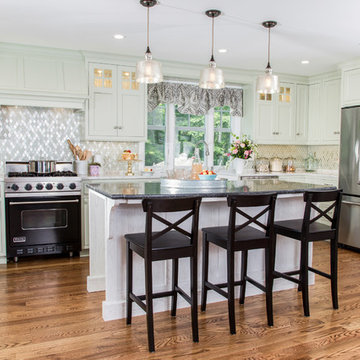
The homeowners wished to have an updated kitchen with a large window where they can see their established gardens. The gardens inspired the soft color palette where mint green cabinets top the oak wood floors. The client used white and black granite for the counters to achieve the look of marble and soapstone without the maintenance. The island seating helps when grandchildren come to visit for snack time.
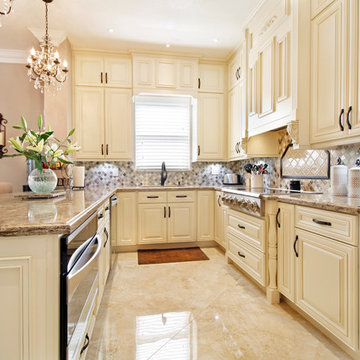
Open concept kitchen - large victorian u-shaped porcelain tile and beige floor open concept kitchen idea in Miami with an undermount sink, raised-panel cabinets, beige cabinets, quartz countertops, multicolored backsplash, mosaic tile backsplash, stainless steel appliances and a peninsula
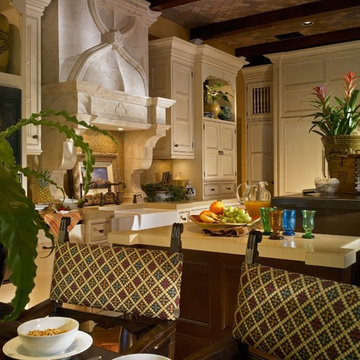
Eat-in kitchen - large victorian l-shaped eat-in kitchen idea in Miami with a farmhouse sink, beaded inset cabinets, beige cabinets, beige backsplash, mosaic tile backsplash and an island
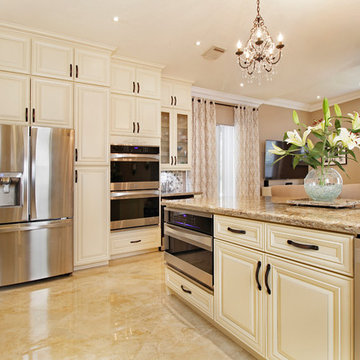
Open concept kitchen - large victorian u-shaped porcelain tile and beige floor open concept kitchen idea in Miami with an undermount sink, raised-panel cabinets, beige cabinets, quartz countertops, multicolored backsplash, mosaic tile backsplash, stainless steel appliances and a peninsula
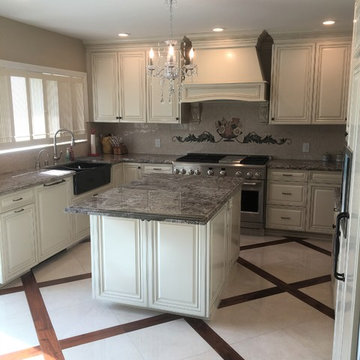
King Louis Kitchen Remodel: Expanded kitchen with custom cream glaze cabinetry, chocolate bordeaux cabinets, custom hood and custom flower mosaic backsplash. Central island with chandelier provides plenty of prep space. Built-in appliance panels for a seamless look and the mixed wood and marble floor adds extra character to the space.
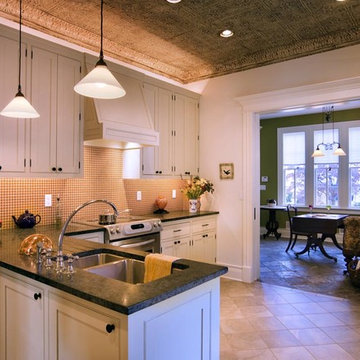
Mid-sized ornate u-shaped porcelain tile and beige floor enclosed kitchen photo in Philadelphia with a double-bowl sink, shaker cabinets, white cabinets, granite countertops, brown backsplash, mosaic tile backsplash, stainless steel appliances, a peninsula and black countertops
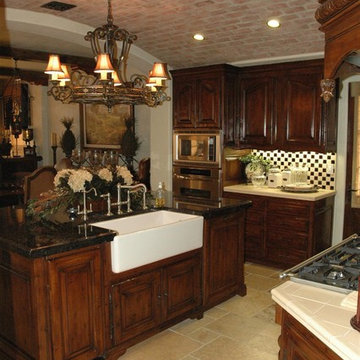
Kitchens of The French Tradition
Mid-sized ornate single-wall travertine floor eat-in kitchen photo in Los Angeles with a farmhouse sink, raised-panel cabinets, dark wood cabinets, tile countertops, multicolored backsplash, mosaic tile backsplash, stainless steel appliances and an island
Mid-sized ornate single-wall travertine floor eat-in kitchen photo in Los Angeles with a farmhouse sink, raised-panel cabinets, dark wood cabinets, tile countertops, multicolored backsplash, mosaic tile backsplash, stainless steel appliances and an island
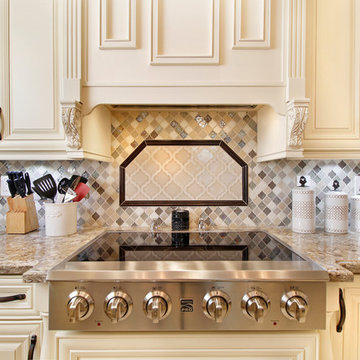
Open concept kitchen - large victorian u-shaped porcelain tile and beige floor open concept kitchen idea in Miami with an undermount sink, raised-panel cabinets, beige cabinets, quartz countertops, multicolored backsplash, mosaic tile backsplash, stainless steel appliances and a peninsula
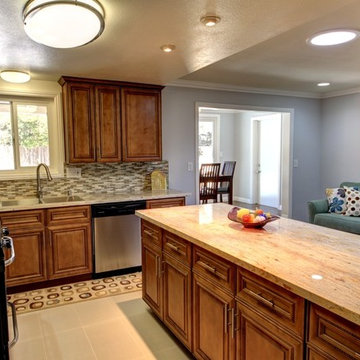
Pecan rope cabinets are one option you may consider. Each cabinet is finished inside and out with a soft, pecan color. The rope trim offers a unique, stylish design that will adds a modern touch to any room. However, these cabinets are not just designed with beauty in mind. Each is crafted from 3/4 inch solid maple wood. This means that you can rest assured that your cabinets will last for years to come.
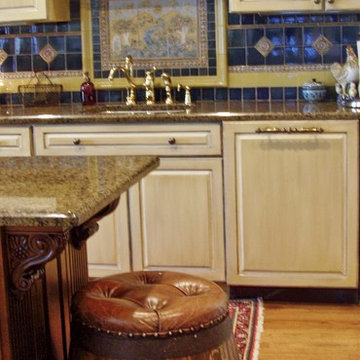
kitchen
Inspiration for a large victorian u-shaped medium tone wood floor eat-in kitchen remodel in New Orleans with an undermount sink, raised-panel cabinets, distressed cabinets, granite countertops, blue backsplash, mosaic tile backsplash, paneled appliances and an island
Inspiration for a large victorian u-shaped medium tone wood floor eat-in kitchen remodel in New Orleans with an undermount sink, raised-panel cabinets, distressed cabinets, granite countertops, blue backsplash, mosaic tile backsplash, paneled appliances and an island
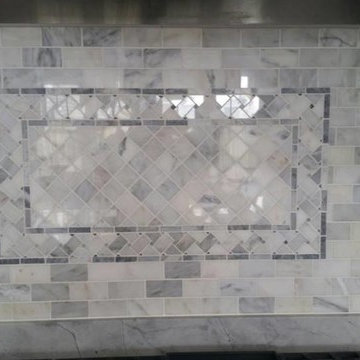
Eastern White Carrara 2 x 4 and 2 x 2
Example of an ornate kitchen design in Boston with flat-panel cabinets, white cabinets, white backsplash and mosaic tile backsplash
Example of an ornate kitchen design in Boston with flat-panel cabinets, white cabinets, white backsplash and mosaic tile backsplash
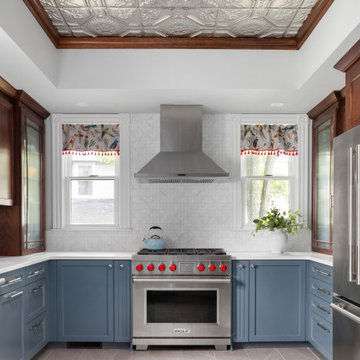
Kitchen remodel in late 1880's Melrose Victorian Home, in collaboration with J. Bradley Architects, and Suburban Construction. Slate blue lower cabinets, stained Cherry wood cabinetry on wall cabinetry, reeded glass and wood mullion details, quartz countertops, polished nickel faucet and hardware, Wolf range and ventilation hood, tin ceiling, and crown molding.
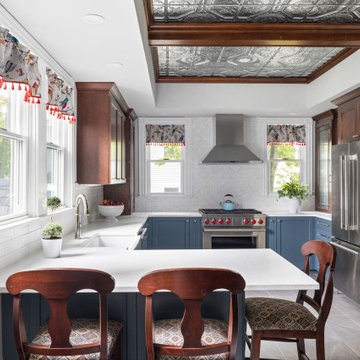
Kitchen remodel in late 1880's Melrose Victorian Home, in collaboration with J. Bradley Architects, and Suburban Construction. Slate blue lower cabinets, stained Cherry wood cabinetry on wall cabinetry, reeded glass and wood mullion details, quartz countertops, polished nickel faucet and hardware, Wolf range and ventilation hood, tin ceiling, and crown molding.
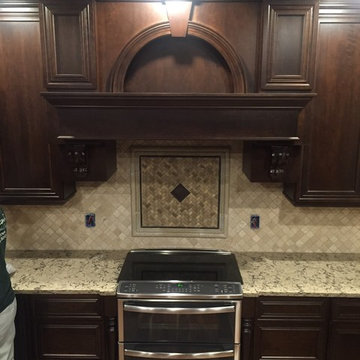
Project by Herman's Kitchen & Bath Design of Denver, IA. Dynasty by Omega Cabinetry. Conklin door, Cherry wood, Chestnut stain.
Eat-in kitchen - mid-sized victorian u-shaped dark wood floor and brown floor eat-in kitchen idea in Cedar Rapids with an undermount sink, recessed-panel cabinets, dark wood cabinets, quartzite countertops, beige backsplash, mosaic tile backsplash, stainless steel appliances and a peninsula
Eat-in kitchen - mid-sized victorian u-shaped dark wood floor and brown floor eat-in kitchen idea in Cedar Rapids with an undermount sink, recessed-panel cabinets, dark wood cabinets, quartzite countertops, beige backsplash, mosaic tile backsplash, stainless steel appliances and a peninsula
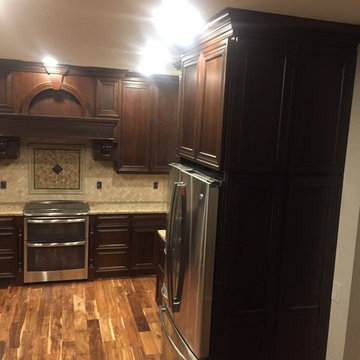
Project by Herman's Kitchen & Bath Design of Denver, IA. Dynasty by Omega Cabinetry. Conklin door, Cherry wood, Chestnut stain.
Example of a mid-sized ornate u-shaped dark wood floor and brown floor eat-in kitchen design in Cedar Rapids with an undermount sink, recessed-panel cabinets, dark wood cabinets, quartzite countertops, beige backsplash, mosaic tile backsplash, stainless steel appliances and a peninsula
Example of a mid-sized ornate u-shaped dark wood floor and brown floor eat-in kitchen design in Cedar Rapids with an undermount sink, recessed-panel cabinets, dark wood cabinets, quartzite countertops, beige backsplash, mosaic tile backsplash, stainless steel appliances and a peninsula
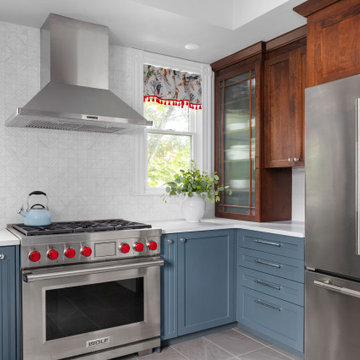
Kitchen remodel in late 1880's Melrose Victorian Home, in collaboration with J. Bradley Architects, and Suburban Construction. Slate blue lower cabinets, stained Cherry wood cabinetry on wall cabinetry, reeded glass and wood mullion details, quartz countertops, polished nickel faucet and hardware, Wolf range and ventilation hood, tin ceiling, and crown molding.
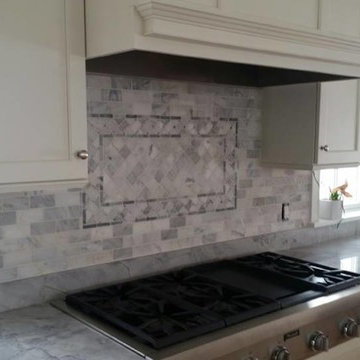
Eastern White Carrara 2 x 4 and 2 x 2
Kitchen - victorian kitchen idea in Boston with recessed-panel cabinets, white cabinets, granite countertops, white backsplash, mosaic tile backsplash, stainless steel appliances and no island
Kitchen - victorian kitchen idea in Boston with recessed-panel cabinets, white cabinets, granite countertops, white backsplash, mosaic tile backsplash, stainless steel appliances and no island
Victorian Kitchen with Mosaic Tile Backsplash Ideas
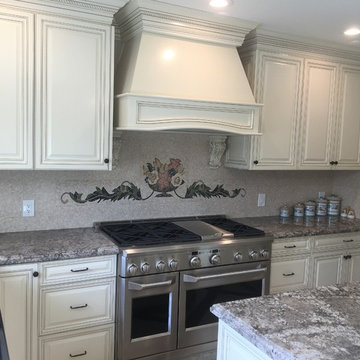
King Louis Kitchen Remodel: Expanded kitchen with custom cream glaze cabinetry, chocolate bordeaux cabinets, custom hood and custom flower mosaic backsplash. Central island with chandelier provides plenty of prep space. Built-in appliance panels for a seamless look and the mixed wood and marble floor adds extra character to the space.
1





