Kitchen with a Drop-In Sink and Porcelain Backsplash Ideas
Refine by:
Budget
Sort by:Popular Today
781 - 800 of 4,491 photos
Item 1 of 3
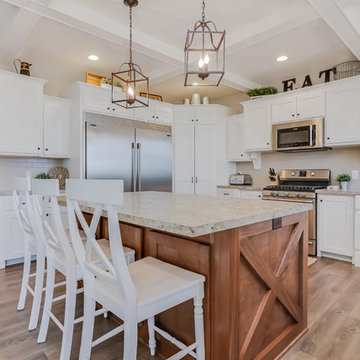
Large cottage u-shaped medium tone wood floor and brown floor open concept kitchen photo in Grand Rapids with a drop-in sink, shaker cabinets, white cabinets, beige backsplash, porcelain backsplash, stainless steel appliances, an island and beige countertops
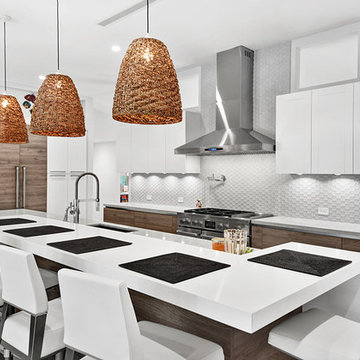
Daniel Grill Images, LLC
Inspiration for a large modern l-shaped porcelain tile and gray floor open concept kitchen remodel in Miami with a drop-in sink, light wood cabinets, quartz countertops, gray backsplash, porcelain backsplash, paneled appliances, an island and white countertops
Inspiration for a large modern l-shaped porcelain tile and gray floor open concept kitchen remodel in Miami with a drop-in sink, light wood cabinets, quartz countertops, gray backsplash, porcelain backsplash, paneled appliances, an island and white countertops
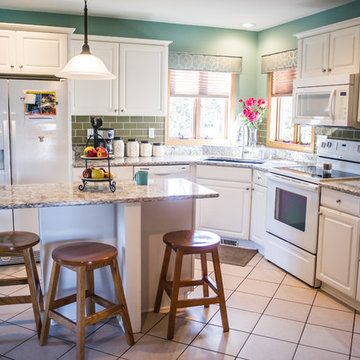
Brenda Eckhardt Photography
Example of a small transitional u-shaped ceramic tile eat-in kitchen design in Other with a drop-in sink, raised-panel cabinets, white cabinets, granite countertops, brown backsplash, porcelain backsplash, white appliances and an island
Example of a small transitional u-shaped ceramic tile eat-in kitchen design in Other with a drop-in sink, raised-panel cabinets, white cabinets, granite countertops, brown backsplash, porcelain backsplash, white appliances and an island
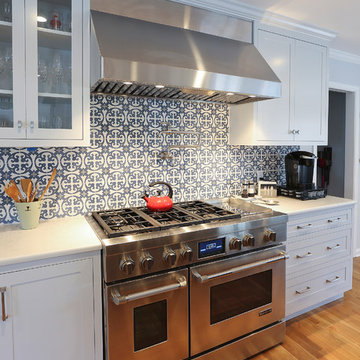
Large mid-century modern galley light wood floor open concept kitchen photo in DC Metro with a drop-in sink, beaded inset cabinets, gray cabinets, quartz countertops, blue backsplash, porcelain backsplash, paneled appliances, an island and gray countertops
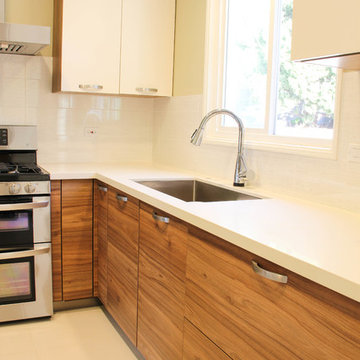
Bluehaus Interiors
Inspiration for a small contemporary u-shaped porcelain tile eat-in kitchen remodel in Los Angeles with a drop-in sink, flat-panel cabinets, medium tone wood cabinets, quartz countertops, white backsplash, porcelain backsplash, stainless steel appliances and no island
Inspiration for a small contemporary u-shaped porcelain tile eat-in kitchen remodel in Los Angeles with a drop-in sink, flat-panel cabinets, medium tone wood cabinets, quartz countertops, white backsplash, porcelain backsplash, stainless steel appliances and no island
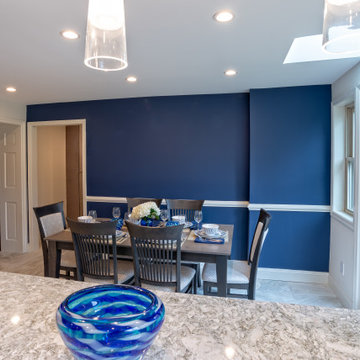
Main Line Kitchen Design's unique business model allows our customers to work with the most experienced designers and get the most competitive kitchen cabinet pricing.
How does Main Line Kitchen Design offer the best designs along with the most competitive kitchen cabinet pricing? We are a more modern and cost effective business model. We are a kitchen cabinet dealer and design team that carries the highest quality kitchen cabinetry, is experienced, convenient, and reasonable priced. Our five award winning designers work by appointment only, with pre-qualified customers, and only on complete kitchen renovations.
Our designers are some of the most experienced and award winning kitchen designers in the Delaware Valley. We design with and sell 8 nationally distributed cabinet lines. Cabinet pricing is slightly less than major home centers for semi-custom cabinet lines, and significantly less than traditional showrooms for custom cabinet lines.
After discussing your kitchen on the phone, first appointments always take place in your home, where we discuss and measure your kitchen. Subsequent appointments usually take place in one of our offices and selection centers where our customers consider and modify 3D designs on flat screen TV's. We can also bring sample doors and finishes to your home and make design changes on our laptops in 20-20 CAD with you, in your own kitchen.
Call today! We can estimate your kitchen project from soup to nuts in a 15 minute phone call and you can find out why we get the best reviews on the internet. We look forward to working with you.
As our company tag line says:
"The world of kitchen design is changing..."
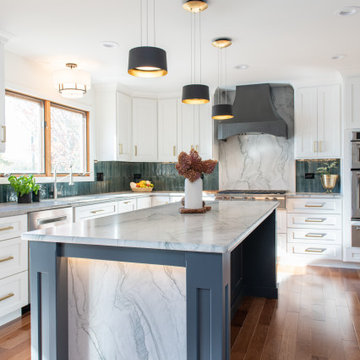
Inspiration for a large transitional u-shaped medium tone wood floor and brown floor eat-in kitchen remodel in Chicago with a drop-in sink, shaker cabinets, white cabinets, quartzite countertops, green backsplash, porcelain backsplash, stainless steel appliances, an island and gray countertops
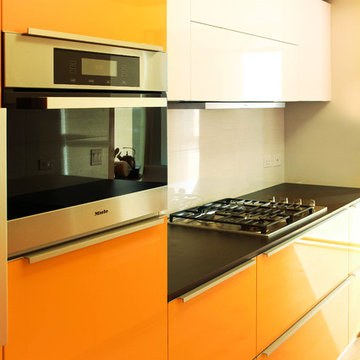
Bluehaus Interiors
Inspiration for a small modern single-wall light wood floor eat-in kitchen remodel in Los Angeles with a drop-in sink, flat-panel cabinets, orange cabinets, quartz countertops, black backsplash, porcelain backsplash, stainless steel appliances and no island
Inspiration for a small modern single-wall light wood floor eat-in kitchen remodel in Los Angeles with a drop-in sink, flat-panel cabinets, orange cabinets, quartz countertops, black backsplash, porcelain backsplash, stainless steel appliances and no island
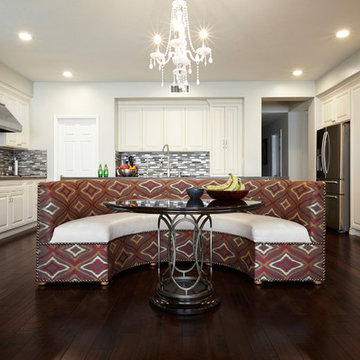
Bluehaus Interiors
Inspiration for a large mid-century modern u-shaped dark wood floor eat-in kitchen remodel in Los Angeles with a drop-in sink, beaded inset cabinets, white cabinets, quartz countertops, gray backsplash, porcelain backsplash, stainless steel appliances and an island
Inspiration for a large mid-century modern u-shaped dark wood floor eat-in kitchen remodel in Los Angeles with a drop-in sink, beaded inset cabinets, white cabinets, quartz countertops, gray backsplash, porcelain backsplash, stainless steel appliances and an island
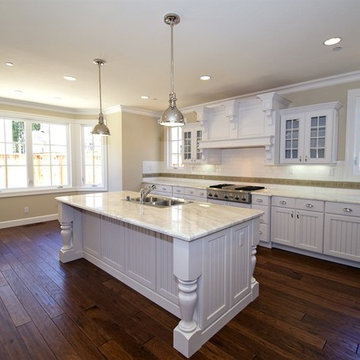
Cabiinets and Beyond Design Studio - Traditional kitchens and bathroom designs. Omega custom cabinets. Carnoustie Half Moon Bay Ocean Colony New Luxury Home Development Kenmark Real Estate Group, Inc
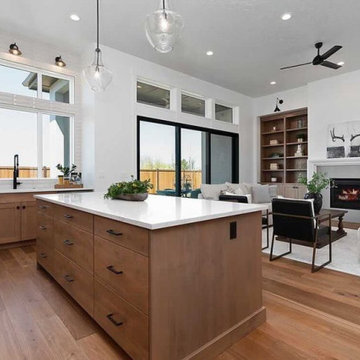
Hemingway Oak – The Novella Hardwood Collection feature our slice-cut style, with boards that have been lightly sculpted by hand, with detailed coloring. This versatile collection was designed to fit any design scheme and compliment any lifestyle.
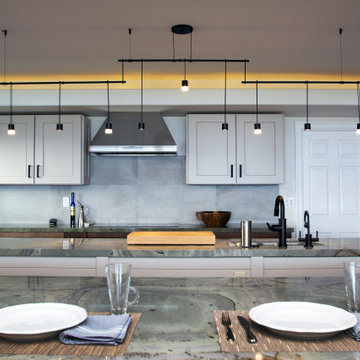
Quartzite counter-tops in two different colors, green and tan/beige. Cabinets are a mix of flat panel and shaker style. Flooring is a walnut hardwood. Design of the space is a transitional/modern style.
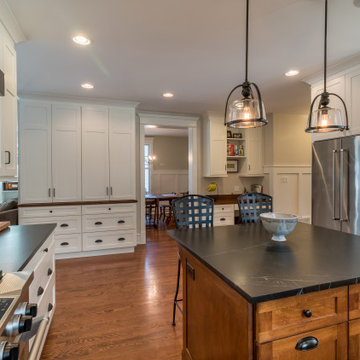
Example of a mid-sized farmhouse u-shaped medium tone wood floor, brown floor and wallpaper ceiling open concept kitchen design in Chicago with shaker cabinets, white cabinets, solid surface countertops, white backsplash, porcelain backsplash, stainless steel appliances, an island, black countertops and a drop-in sink
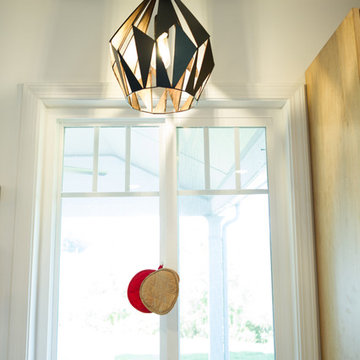
Shepherd lighting above the kitchen sink.
Cory Locatelli Photography
Inspiration for a large contemporary u-shaped ceramic tile and black floor open concept kitchen remodel in Atlanta with a drop-in sink, flat-panel cabinets, light wood cabinets, quartzite countertops, white backsplash, porcelain backsplash, stainless steel appliances and an island
Inspiration for a large contemporary u-shaped ceramic tile and black floor open concept kitchen remodel in Atlanta with a drop-in sink, flat-panel cabinets, light wood cabinets, quartzite countertops, white backsplash, porcelain backsplash, stainless steel appliances and an island
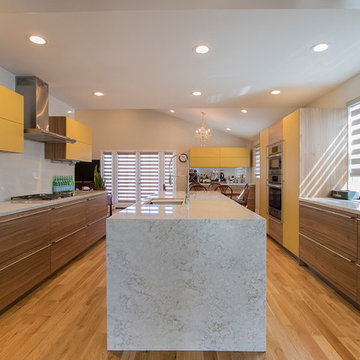
Jinny Kim
Eat-in kitchen - mid-sized modern u-shaped laminate floor and brown floor eat-in kitchen idea in Los Angeles with a drop-in sink, flat-panel cabinets, brown cabinets, quartzite countertops, white backsplash, porcelain backsplash, stainless steel appliances, an island and white countertops
Eat-in kitchen - mid-sized modern u-shaped laminate floor and brown floor eat-in kitchen idea in Los Angeles with a drop-in sink, flat-panel cabinets, brown cabinets, quartzite countertops, white backsplash, porcelain backsplash, stainless steel appliances, an island and white countertops
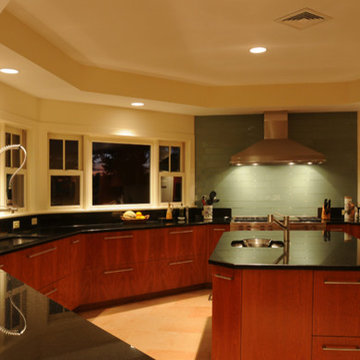
Inspiration for a large u-shaped ceramic tile enclosed kitchen remodel in New York with a drop-in sink, flat-panel cabinets, medium tone wood cabinets, granite countertops, gray backsplash, porcelain backsplash and an island
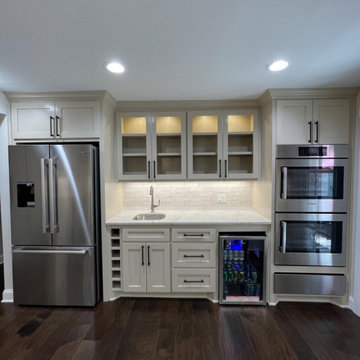
Large trendy u-shaped vinyl floor and brown floor enclosed kitchen photo in Austin with a drop-in sink, shaker cabinets, beige cabinets, granite countertops, white backsplash, porcelain backsplash, stainless steel appliances, an island and gray countertops
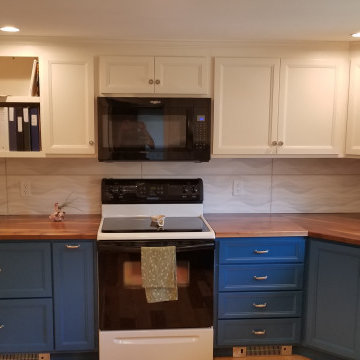
Michael Dangredo design / installation.Custom built cabinetry. Sherwin Williams Crystal White uppers and Sherwin Williams Georgian Bay base cabinets. The back splash tile is 12" x 36". Character grade Walnut counter tops.
Mullican 5" prefinished Hickory flooring.
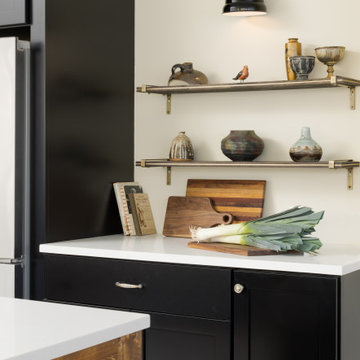
High on our client’s wish list was eliminating upper cabinets and keeping the countertops clear of clutter. We installed floating shelves with brass detailing to display some of our clients collected treasures.
Kitchen with a Drop-In Sink and Porcelain Backsplash Ideas
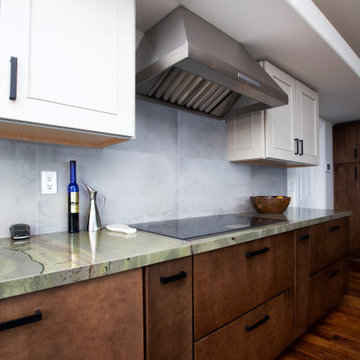
Quartzite counter-tops in two different colors, green and tan/beige. Cabinets are a mix of flat panel and shaker style. Flooring is a walnut hardwood. Design of the space is a transitional/modern style.
40





