Concrete Floor Kitchen with Subway Tile Backsplash Ideas
Refine by:
Budget
Sort by:Popular Today
1 - 20 of 1,501 photos
Item 1 of 3
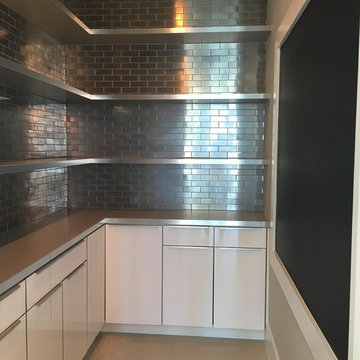
Inspiration for a small contemporary l-shaped concrete floor kitchen pantry remodel in Miami with flat-panel cabinets, white cabinets, stainless steel countertops, metallic backsplash, subway tile backsplash and an island

Large farmhouse u-shaped concrete floor and gray floor kitchen pantry photo in Jackson with a farmhouse sink, open cabinets, white cabinets, wood countertops, white backsplash, subway tile backsplash, stainless steel appliances and an island

Architect: Tim Brown Architecture. Photographer: Casey Fry
Kitchen pantry - large country u-shaped concrete floor and gray floor kitchen pantry idea in Austin with open cabinets, white backsplash, marble countertops, subway tile backsplash, stainless steel appliances, an island, white countertops and green cabinets
Kitchen pantry - large country u-shaped concrete floor and gray floor kitchen pantry idea in Austin with open cabinets, white backsplash, marble countertops, subway tile backsplash, stainless steel appliances, an island, white countertops and green cabinets

Small trendy single-wall concrete floor and yellow floor open concept kitchen photo in Portland with flat-panel cabinets, dark wood cabinets, quartz countertops, white backsplash, subway tile backsplash, stainless steel appliances, no island and an undermount sink

Jim Westphalen
Example of a small trendy single-wall concrete floor and gray floor open concept kitchen design in Burlington with a single-bowl sink, gray backsplash, subway tile backsplash, stainless steel appliances, an island, shaker cabinets, solid surface countertops and black countertops
Example of a small trendy single-wall concrete floor and gray floor open concept kitchen design in Burlington with a single-bowl sink, gray backsplash, subway tile backsplash, stainless steel appliances, an island, shaker cabinets, solid surface countertops and black countertops

Example of a cottage l-shaped concrete floor and gray floor kitchen design in Portland with a farmhouse sink, flat-panel cabinets, black cabinets, wood countertops, white backsplash, subway tile backsplash, stainless steel appliances and no island
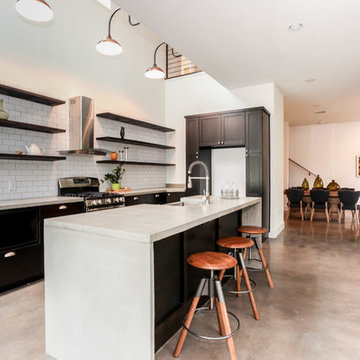
This galley kitchen is perfect for any home. A ton of natural light enters this space from clerestory windows, making this a prized places to cook, eat, drink and entertain.
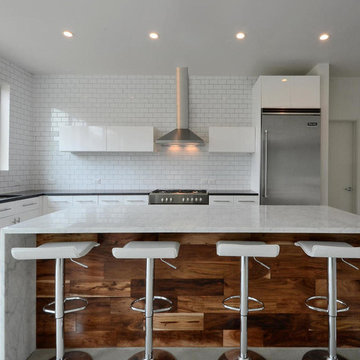
Trendy l-shaped concrete floor enclosed kitchen photo in Austin with an undermount sink, flat-panel cabinets, white cabinets, white backsplash, subway tile backsplash, stainless steel appliances and an island
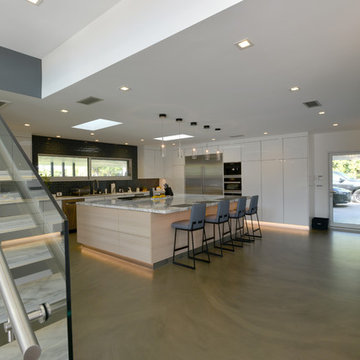
Modern design by Alberto Juarez and Darin Radac of Novum Architecture in Los Angeles.
Example of a large minimalist l-shaped concrete floor eat-in kitchen design in Los Angeles with a single-bowl sink, flat-panel cabinets, white cabinets, marble countertops, gray backsplash, subway tile backsplash, stainless steel appliances and an island
Example of a large minimalist l-shaped concrete floor eat-in kitchen design in Los Angeles with a single-bowl sink, flat-panel cabinets, white cabinets, marble countertops, gray backsplash, subway tile backsplash, stainless steel appliances and an island
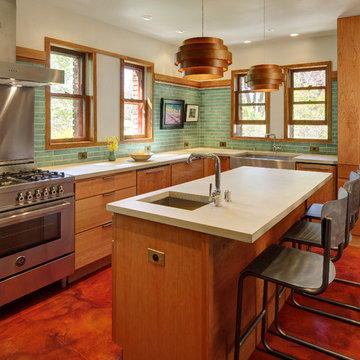
A combination of natural daylight, decorative pendants and recessed fixtures provide a variety of lighting options that support the functionality of the kitchen while adding ambiance.
Tricia Shay Photography

Inspiration for a mid-sized 1950s l-shaped concrete floor, gray floor and wood ceiling open concept kitchen remodel in San Francisco with an undermount sink, flat-panel cabinets, medium tone wood cabinets, wood countertops, white backsplash, subway tile backsplash, black appliances, an island and brown countertops
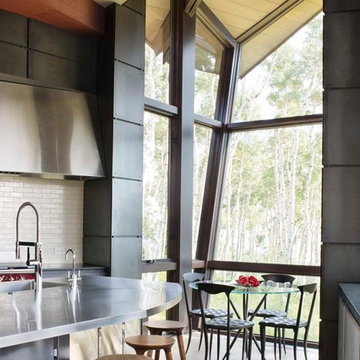
This awe-inspiring custom home overlooks the Vail Valley from high on the mountainside. Featuring Vintage Woods siding, ceiling decking, timbers, fascia & soffit as well as custom metal paneling in both interior and exterior application. The metal is mounted to a custom grid mounting system for ease of installation. ©Kimberly Gavin Photography 2016 970-524-4041 www.vintagewoodsinc.net
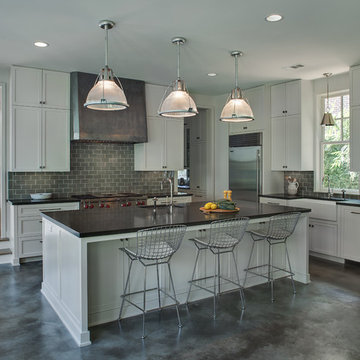
Zac Seewald
Example of a mid-sized transitional l-shaped concrete floor and gray floor enclosed kitchen design in Houston with a farmhouse sink, shaker cabinets, white cabinets, quartzite countertops, gray backsplash, subway tile backsplash, stainless steel appliances and an island
Example of a mid-sized transitional l-shaped concrete floor and gray floor enclosed kitchen design in Houston with a farmhouse sink, shaker cabinets, white cabinets, quartzite countertops, gray backsplash, subway tile backsplash, stainless steel appliances and an island
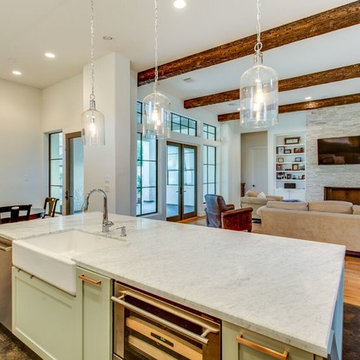
Inspiration for a large modern l-shaped concrete floor and brown floor open concept kitchen remodel in Houston with a farmhouse sink, shaker cabinets, white cabinets, marble countertops, white backsplash, stainless steel appliances, an island and subway tile backsplash
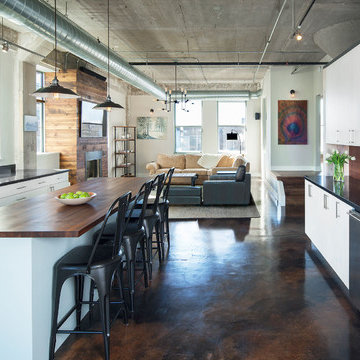
Pete Sieger
Example of a trendy single-wall concrete floor eat-in kitchen design in Minneapolis with open cabinets, white cabinets, white backsplash, subway tile backsplash, an island, a double-bowl sink, granite countertops and stainless steel appliances
Example of a trendy single-wall concrete floor eat-in kitchen design in Minneapolis with open cabinets, white cabinets, white backsplash, subway tile backsplash, an island, a double-bowl sink, granite countertops and stainless steel appliances
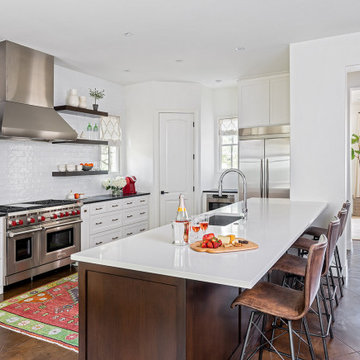
Example of a large transitional l-shaped concrete floor and brown floor eat-in kitchen design in Austin with recessed-panel cabinets, white cabinets, quartz countertops, white backsplash, subway tile backsplash, stainless steel appliances, an island, white countertops and an undermount sink
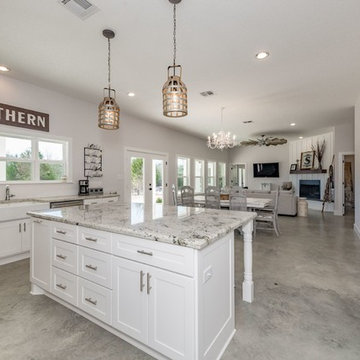
Mid-sized farmhouse u-shaped concrete floor and gray floor open concept kitchen photo in Austin with a farmhouse sink, shaker cabinets, white cabinets, granite countertops, white backsplash, subway tile backsplash, stainless steel appliances and an island
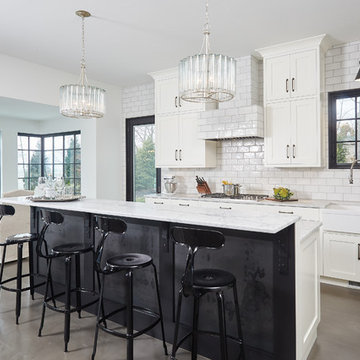
Ashley Avila
Inspiration for a large contemporary single-wall concrete floor and gray floor eat-in kitchen remodel in Grand Rapids with a farmhouse sink, shaker cabinets, white cabinets, marble countertops, white backsplash, subway tile backsplash and an island
Inspiration for a large contemporary single-wall concrete floor and gray floor eat-in kitchen remodel in Grand Rapids with a farmhouse sink, shaker cabinets, white cabinets, marble countertops, white backsplash, subway tile backsplash and an island
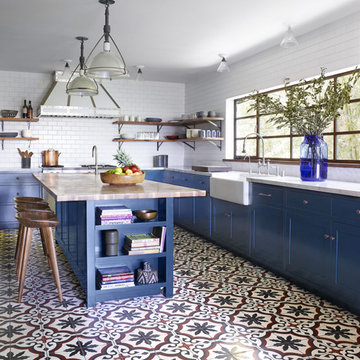
In this Los Angeles kitchen, designed by Commune, the pairing of bright blue cabinets with Granada Tile Company’s custom colored Sofia cement tile, creates a modern yet bohemian space. photo by Richard Thompson
Concrete Floor Kitchen with Subway Tile Backsplash Ideas
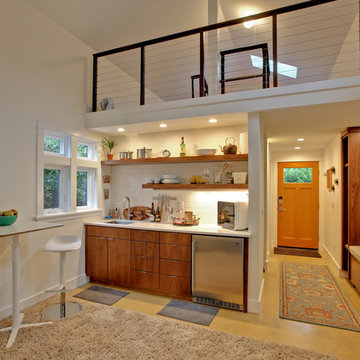
Example of a small transitional single-wall concrete floor open concept kitchen design in Portland with flat-panel cabinets, dark wood cabinets, quartz countertops, white backsplash, subway tile backsplash, stainless steel appliances and no island
1





