Kitchen with White Cabinets and Terra-Cotta Backsplash Ideas
Refine by:
Budget
Sort by:Popular Today
1 - 20 of 1,688 photos
Item 1 of 3

This kitchen was once half the size it is now and had dark panels throughout. By taking the space from the adjacent Utility Room and expanding towards the back yard, we were able to increase the size allowing for more storage, flow, and enjoyment. We also added on a new Utility Room behind that pocket door you see.

Avesha Michael
Enclosed kitchen - small transitional galley porcelain tile and gray floor enclosed kitchen idea in Los Angeles with an undermount sink, shaker cabinets, white cabinets, quartzite countertops, white backsplash, terra-cotta backsplash, stainless steel appliances, a peninsula and gray countertops
Enclosed kitchen - small transitional galley porcelain tile and gray floor enclosed kitchen idea in Los Angeles with an undermount sink, shaker cabinets, white cabinets, quartzite countertops, white backsplash, terra-cotta backsplash, stainless steel appliances, a peninsula and gray countertops
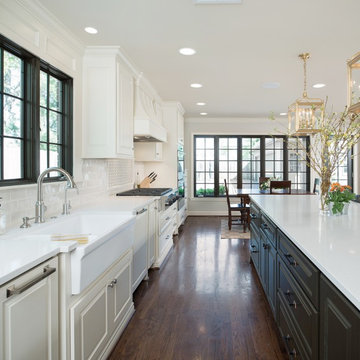
Matt Koucerek
Large arts and crafts u-shaped dark wood floor eat-in kitchen photo in Kansas City with a farmhouse sink, raised-panel cabinets, white cabinets, quartz countertops, white backsplash, terra-cotta backsplash, stainless steel appliances and an island
Large arts and crafts u-shaped dark wood floor eat-in kitchen photo in Kansas City with a farmhouse sink, raised-panel cabinets, white cabinets, quartz countertops, white backsplash, terra-cotta backsplash, stainless steel appliances and an island
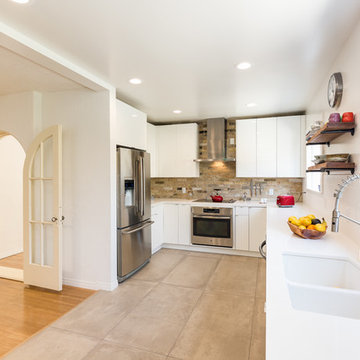
Kitchen Remodel with all-white cabinets from Kitchen Pro. This kitchen includes an exposed brick backsplash that gives it a rustic edge. Stainless steel appliances keep the kitchen modern.
Jun Tang Photography
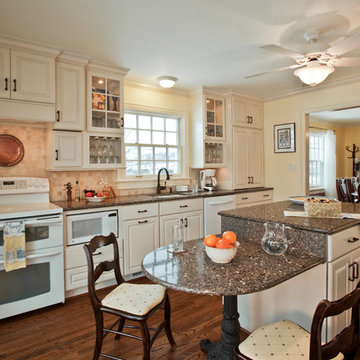
Eat-in kitchen - small traditional galley medium tone wood floor eat-in kitchen idea in DC Metro with an undermount sink, raised-panel cabinets, white cabinets, quartz countertops, beige backsplash, terra-cotta backsplash, white appliances and an island
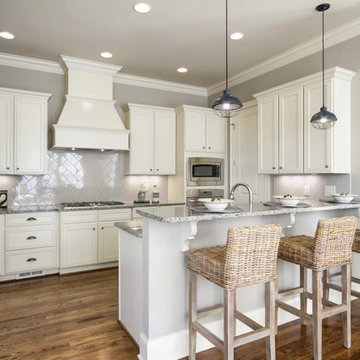
Example of a mid-sized classic galley light wood floor enclosed kitchen design in Nashville with a drop-in sink, raised-panel cabinets, white cabinets, granite countertops, white backsplash, terra-cotta backsplash, stainless steel appliances and a peninsula

Mid-sized farmhouse l-shaped medium tone wood floor and brown floor kitchen photo in Chicago with a farmhouse sink, shaker cabinets, white cabinets, quartz countertops, multicolored backsplash, terra-cotta backsplash, stainless steel appliances, two islands and white countertops
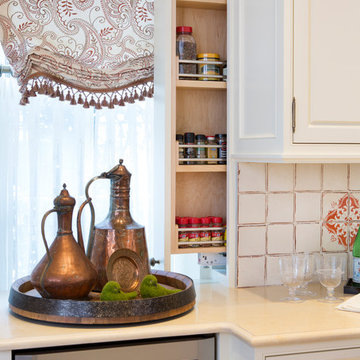
Tom Grimes
Eat-in kitchen - mid-sized traditional u-shaped limestone floor and beige floor eat-in kitchen idea in New York with a farmhouse sink, beaded inset cabinets, white cabinets, marble countertops, beige backsplash, terra-cotta backsplash, white appliances, an island and white countertops
Eat-in kitchen - mid-sized traditional u-shaped limestone floor and beige floor eat-in kitchen idea in New York with a farmhouse sink, beaded inset cabinets, white cabinets, marble countertops, beige backsplash, terra-cotta backsplash, white appliances, an island and white countertops
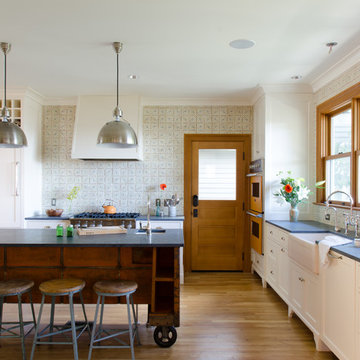
Example of a large classic l-shaped light wood floor enclosed kitchen design in Portland with a farmhouse sink, shaker cabinets, white cabinets, soapstone countertops, multicolored backsplash, terra-cotta backsplash, paneled appliances and an island

Eat-in kitchen - huge mediterranean l-shaped light wood floor eat-in kitchen idea in Dallas with an undermount sink, recessed-panel cabinets, white cabinets, white backsplash, terra-cotta backsplash, stainless steel appliances and an island
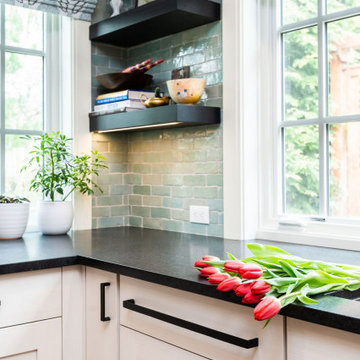
Transitional kitchen counter with white cabinetry, dark countertops, matching dark wood shelving, and light teal tile backsplash.
Eat-in kitchen - transitional eat-in kitchen idea in Baltimore with an undermount sink, white cabinets, granite countertops, terra-cotta backsplash, stainless steel appliances and black countertops
Eat-in kitchen - transitional eat-in kitchen idea in Baltimore with an undermount sink, white cabinets, granite countertops, terra-cotta backsplash, stainless steel appliances and black countertops
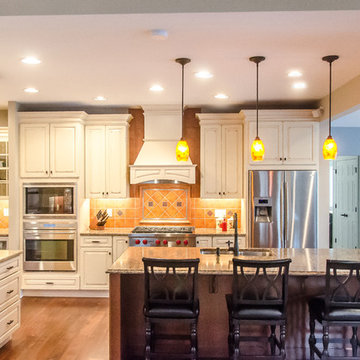
Here our client wanted paint and wood, see island.
Open concept kitchen - large traditional u-shaped medium tone wood floor and brown floor open concept kitchen idea in Other with stainless steel appliances, an undermount sink, raised-panel cabinets, white cabinets, quartz countertops, multicolored backsplash, terra-cotta backsplash and an island
Open concept kitchen - large traditional u-shaped medium tone wood floor and brown floor open concept kitchen idea in Other with stainless steel appliances, an undermount sink, raised-panel cabinets, white cabinets, quartz countertops, multicolored backsplash, terra-cotta backsplash and an island

custom reclaimed pine shelves on hidden steel brackets
Fireclay Tile - color 'Jade'
Silestone Blanco City countertops
Schoolhouse Electric Alabax pendants
IKEA cabinets
Leonid Furmansky Photography
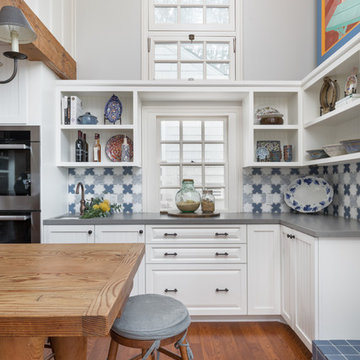
We completely reworked the pantry to include more storage (see Before pictures).
Inspiration for a mid-sized coastal l-shaped medium tone wood floor kitchen remodel in San Diego with a single-bowl sink, white cabinets, quartz countertops, multicolored backsplash, terra-cotta backsplash, stainless steel appliances, gray countertops and an island
Inspiration for a mid-sized coastal l-shaped medium tone wood floor kitchen remodel in San Diego with a single-bowl sink, white cabinets, quartz countertops, multicolored backsplash, terra-cotta backsplash, stainless steel appliances, gray countertops and an island
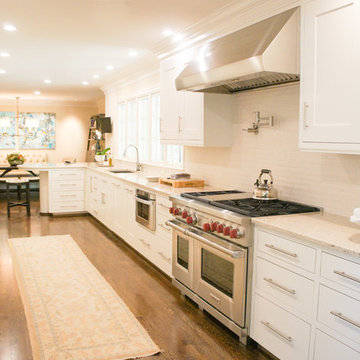
Wiff Harmer
Huge elegant galley light wood floor eat-in kitchen photo in Nashville with an undermount sink, flat-panel cabinets, white cabinets, granite countertops, white backsplash, terra-cotta backsplash, stainless steel appliances and no island
Huge elegant galley light wood floor eat-in kitchen photo in Nashville with an undermount sink, flat-panel cabinets, white cabinets, granite countertops, white backsplash, terra-cotta backsplash, stainless steel appliances and no island
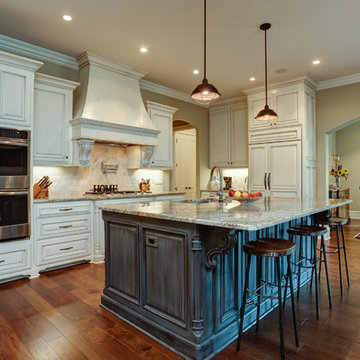
Custom home by Parkinson Building Group in Little Rock, AR.
Open concept kitchen - large traditional l-shaped medium tone wood floor and brown floor open concept kitchen idea in Little Rock with an undermount sink, raised-panel cabinets, white cabinets, granite countertops, beige backsplash, terra-cotta backsplash, stainless steel appliances and an island
Open concept kitchen - large traditional l-shaped medium tone wood floor and brown floor open concept kitchen idea in Little Rock with an undermount sink, raised-panel cabinets, white cabinets, granite countertops, beige backsplash, terra-cotta backsplash, stainless steel appliances and an island
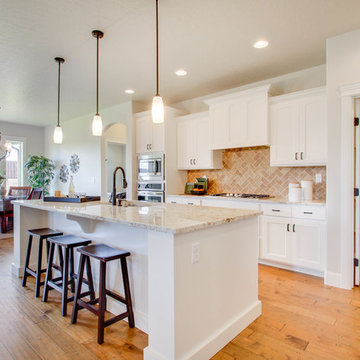
Kevin Wood
Eat-in kitchen - mid-sized transitional single-wall medium tone wood floor eat-in kitchen idea in Boise with a double-bowl sink, shaker cabinets, white cabinets, quartz countertops, multicolored backsplash, terra-cotta backsplash, stainless steel appliances and an island
Eat-in kitchen - mid-sized transitional single-wall medium tone wood floor eat-in kitchen idea in Boise with a double-bowl sink, shaker cabinets, white cabinets, quartz countertops, multicolored backsplash, terra-cotta backsplash, stainless steel appliances and an island
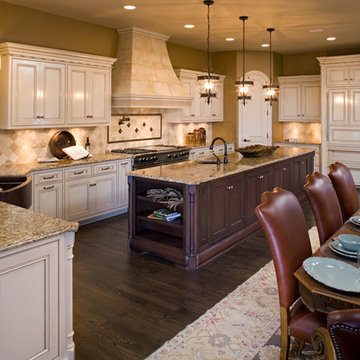
Inspiration for a large timeless u-shaped dark wood floor eat-in kitchen remodel in Chicago with recessed-panel cabinets, white cabinets, granite countertops, multicolored backsplash, terra-cotta backsplash, colored appliances and an island
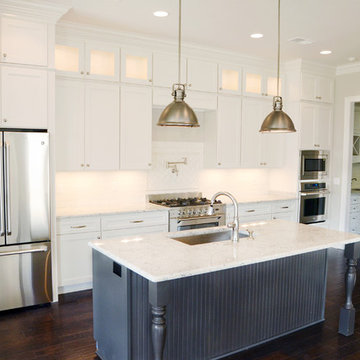
House was built by Ferran-Hardie Homes. Jefferson Door supplied cabinetry, interior doors, crown, columns and hardware.
Open concept kitchen - mid-sized traditional single-wall open concept kitchen idea in New Orleans with an undermount sink, flat-panel cabinets, white cabinets, terra-cotta backsplash, stainless steel appliances, an island and marble countertops
Open concept kitchen - mid-sized traditional single-wall open concept kitchen idea in New Orleans with an undermount sink, flat-panel cabinets, white cabinets, terra-cotta backsplash, stainless steel appliances, an island and marble countertops
Kitchen with White Cabinets and Terra-Cotta Backsplash Ideas

The owners of this waterfront home have a huge extended family and constantly throw parties of 30 or more people. This kitchen is not only spacious, but offers incredible views of the open waters of Tampa Bay. Although the eat-in table is quite large, it is still only an eat-in kitchen. There is a separate formal dining room. The pendant lights add a touch of eclectic style seeing how pretty much every other fixture in the home is wrought iron.The owners of this
1





