Kitchen with a Farmhouse Sink, Flat-Panel Cabinets and White Appliances Ideas
Refine by:
Budget
Sort by:Popular Today
1 - 20 of 183 photos
Item 1 of 5

Summer cottage by Mullman Seidman Architects.
© Mullman Seidman Architects
Small beach style u-shaped painted wood floor eat-in kitchen photo in New York with a farmhouse sink, flat-panel cabinets, blue cabinets, quartz countertops, white backsplash, ceramic backsplash, white appliances and no island
Small beach style u-shaped painted wood floor eat-in kitchen photo in New York with a farmhouse sink, flat-panel cabinets, blue cabinets, quartz countertops, white backsplash, ceramic backsplash, white appliances and no island
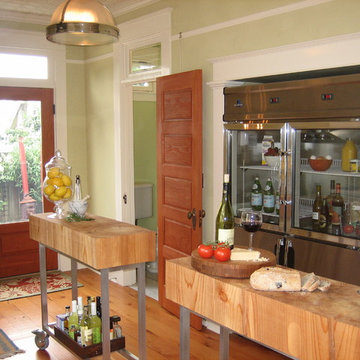
An alcove with custom millwork casing creates space for a stainless steel fridge with glass doors. Mesh cabinet doors on the adjacent pantry allow for airflow while keeping things looking tidy. Custom rolling butcher block islands show the rings of the tree stump from which they were built.
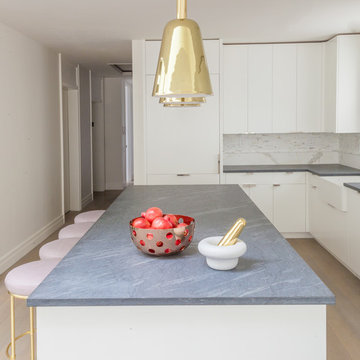
Notable decor elements include: Roll and Hill Major pendants in polished brass and Lawson Fenning Orsini stools in satin brass finish upholstered in Edelman cashmere calf leather in amethyst.
Photos: Francesco Bertocci
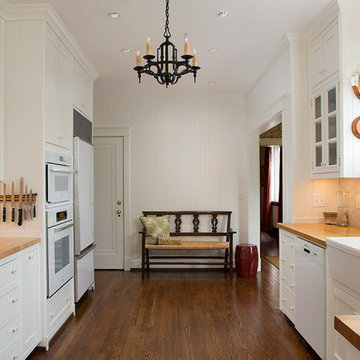
SqFt Photography
Example of a large classic galley dark wood floor eat-in kitchen design in Nashville with a farmhouse sink, flat-panel cabinets, white cabinets, wood countertops, beige backsplash, subway tile backsplash, white appliances and no island
Example of a large classic galley dark wood floor eat-in kitchen design in Nashville with a farmhouse sink, flat-panel cabinets, white cabinets, wood countertops, beige backsplash, subway tile backsplash, white appliances and no island
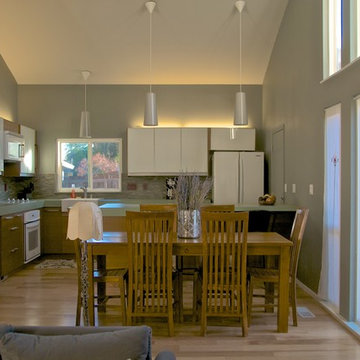
Tom Allen, AIA
Mid-sized minimalist l-shaped light wood floor eat-in kitchen photo in San Francisco with a farmhouse sink, flat-panel cabinets, solid surface countertops, multicolored backsplash, white appliances, white cabinets, mosaic tile backsplash and no island
Mid-sized minimalist l-shaped light wood floor eat-in kitchen photo in San Francisco with a farmhouse sink, flat-panel cabinets, solid surface countertops, multicolored backsplash, white appliances, white cabinets, mosaic tile backsplash and no island
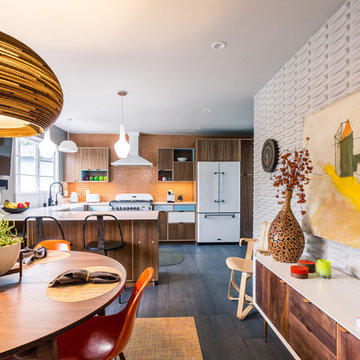
Eat-in kitchen - mid-sized 1960s u-shaped porcelain tile eat-in kitchen idea in Los Angeles with a farmhouse sink, flat-panel cabinets, medium tone wood cabinets, quartz countertops, orange backsplash, glass sheet backsplash, white appliances and an island
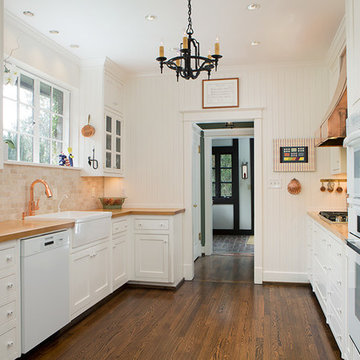
SqFt Photography
Eat-in kitchen - large traditional galley dark wood floor eat-in kitchen idea in Nashville with a farmhouse sink, flat-panel cabinets, white cabinets, wood countertops, beige backsplash, subway tile backsplash, white appliances and no island
Eat-in kitchen - large traditional galley dark wood floor eat-in kitchen idea in Nashville with a farmhouse sink, flat-panel cabinets, white cabinets, wood countertops, beige backsplash, subway tile backsplash, white appliances and no island
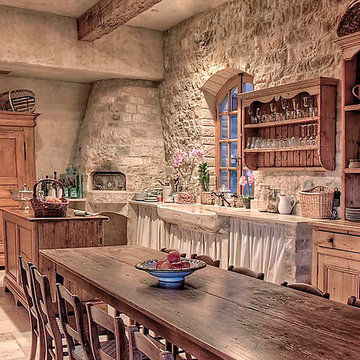
Ancient Surfaces
Product: Arcane Limestone
Phone: (212) 461-0245
email: sales@ancientsurfaces.com
website: www.Asurfaces.com
The Arcane Limestone pavers are old and reclaimed ancient pavers that have an unparalleled mystical beauty to them. They are salvaged from old homes and structures from across ancient cities in the Mediterranean Sea.
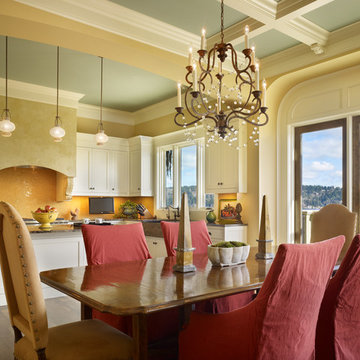
Gorgeous Mediterranean-style kitchen overlooking Lake Washington
Photo by Benjamin Benschneider
Mid-sized tuscan galley dark wood floor eat-in kitchen photo in Seattle with a farmhouse sink, flat-panel cabinets, white cabinets, granite countertops and white appliances
Mid-sized tuscan galley dark wood floor eat-in kitchen photo in Seattle with a farmhouse sink, flat-panel cabinets, white cabinets, granite countertops and white appliances
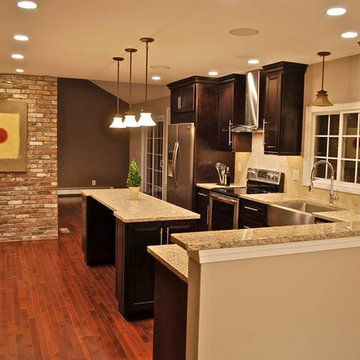
Inspiration for a mid-sized timeless l-shaped eat-in kitchen remodel in Other with an island, flat-panel cabinets, brown cabinets, granite countertops, beige backsplash, white appliances and a farmhouse sink

This beautiful kitchen showcases painted cabinets mixed with a white oak island topped with engineered marble. Glass cabinets lighten the upper cabinets and create an enclosed display area. Brushed brass hardware creates a warm contrast with the painted cabinets.
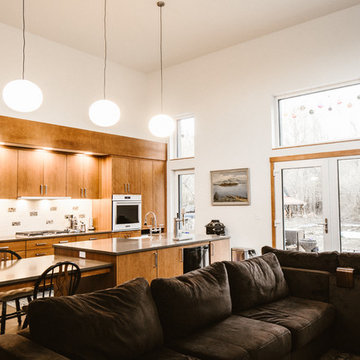
The Ballard Haus is an exciting Passive House design meant to fit onto a more compact urban lot while still providing an open and airy feeling for our clients. We built up to take full advantage of the extra sunlight for solar gain during the winter, and we crafted an open concept floor plan to maximize our client's space and budget.
Part of the goal of the Ballard Haus project was to create a design that could be used in a multitude of urban settings as we get ready to expand our reach into prefab Passive House options.
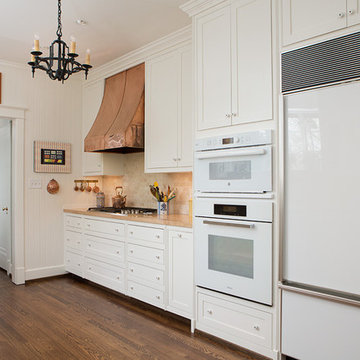
SqFt Photography
Inspiration for a large timeless galley dark wood floor eat-in kitchen remodel in Nashville with a farmhouse sink, flat-panel cabinets, white cabinets, wood countertops, beige backsplash, subway tile backsplash, white appliances and no island
Inspiration for a large timeless galley dark wood floor eat-in kitchen remodel in Nashville with a farmhouse sink, flat-panel cabinets, white cabinets, wood countertops, beige backsplash, subway tile backsplash, white appliances and no island
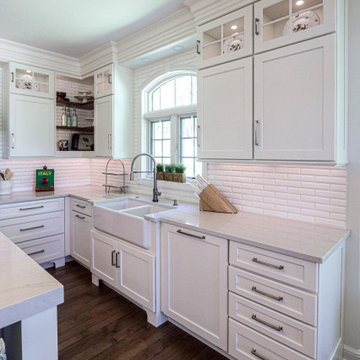
This kitchen was 24 years old with the cabinets and appliances not functioning well, the flooring was cracked and in bad shape and the kitchen needed a facelift. Audrey & Karl Schmitt chose Cabinet-S-Top because we are one-stop shop and could remodel everything from floor to ceiling. This white kitchen is a timeless beauty with a style that endures and has many design features to highlight; but the customer loves the way we separated the refrigerator and freezer with a beautiful pantry to give it a more furniture feel. Audrey and Karl praised their designer, Betty Nairn and said she is beyond awesome and is professional, creative, and easy to talk to!
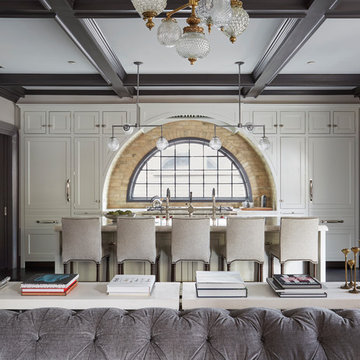
Mike Kaskel
Example of a large classic dark wood floor and brown floor open concept kitchen design in Chicago with a farmhouse sink, flat-panel cabinets, white cabinets, quartzite countertops, yellow backsplash, brick backsplash, white appliances and an island
Example of a large classic dark wood floor and brown floor open concept kitchen design in Chicago with a farmhouse sink, flat-panel cabinets, white cabinets, quartzite countertops, yellow backsplash, brick backsplash, white appliances and an island
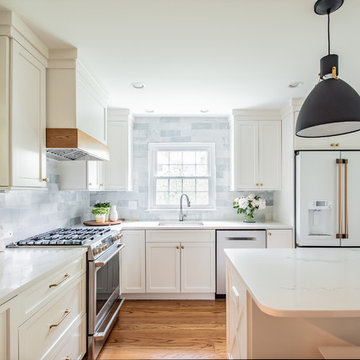
This white kitchen is complete with Glenbrook frameless cabinetry, painted in Snowcap. For a warm look, we chose brass pulls and hardware on the cabinetry. The custom range hood includes a wood wrap, which ties in the adjacent barn wood shelves.
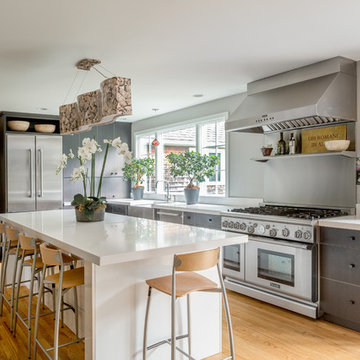
Photography by Daniela Goncalves
Example of a mid-sized trendy l-shaped light wood floor eat-in kitchen design in Boston with a farmhouse sink, flat-panel cabinets, dark wood cabinets, quartz countertops, white appliances and two islands
Example of a mid-sized trendy l-shaped light wood floor eat-in kitchen design in Boston with a farmhouse sink, flat-panel cabinets, dark wood cabinets, quartz countertops, white appliances and two islands
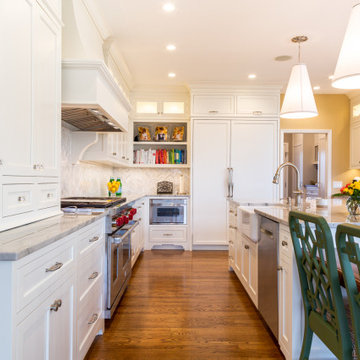
Interior Designer - Randolph Interior Design
Builder - House Dressing Company
Cabinetry Maker - Northland Woodworks
Example of a mid-sized transitional l-shaped light wood floor and brown floor open concept kitchen design in Minneapolis with a farmhouse sink, marble countertops, white backsplash, ceramic backsplash, white appliances, an island, gray countertops, flat-panel cabinets and white cabinets
Example of a mid-sized transitional l-shaped light wood floor and brown floor open concept kitchen design in Minneapolis with a farmhouse sink, marble countertops, white backsplash, ceramic backsplash, white appliances, an island, gray countertops, flat-panel cabinets and white cabinets
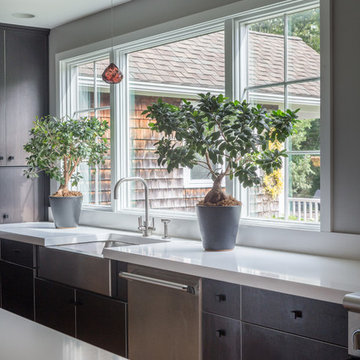
Photography by Daniela Goncalves
Example of a mid-sized transitional l-shaped light wood floor eat-in kitchen design in Boston with a farmhouse sink, flat-panel cabinets, dark wood cabinets, quartz countertops, white appliances and two islands
Example of a mid-sized transitional l-shaped light wood floor eat-in kitchen design in Boston with a farmhouse sink, flat-panel cabinets, dark wood cabinets, quartz countertops, white appliances and two islands
Kitchen with a Farmhouse Sink, Flat-Panel Cabinets and White Appliances Ideas
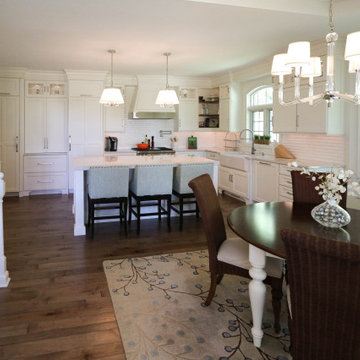
This kitchen was 24 years old with the cabinets and appliances not functioning well, the flooring was cracked and in bad shape and the kitchen needed a facelift. Audrey & Karl Schmitt chose Cabinet-S-Top because we are one-stop shop and could remodel everything from floor to ceiling. This white kitchen is a timeless beauty with a style that endures and has many design features to highlight; but the customer loves the way we separated the refrigerator and freezer with a beautiful pantry to give it a more furniture feel. Audrey and Karl praised their designer, Betty Nairn and said she is beyond awesome and is professional, creative, and easy to talk to!
1





