L-Shaped Kitchen with a Farmhouse Sink and Glass Sheet Backsplash Ideas
Refine by:
Budget
Sort by:Popular Today
1 - 20 of 428 photos
Item 1 of 5

This small kitchen packs a powerful punch. By replacing an oversized sliding glass door with a 24" cantilever which created additional floor space. We tucked a large Reid Shaw farm sink with a wall mounted faucet into this recess. A 7' peninsula was added for storage, work counter and informal dining. A large oversized window floods the kitchen with light. The color of the Eucalyptus painted and glazed cabinets is reflected in both the Najerine stone counter tops and the glass mosaic backsplash tile from Oceanside Glass Tile, "Devotion" series. All dishware is stored in drawers and the large to the counter cabinet houses glassware, mugs and serving platters. Tray storage is located above the refrigerator. Bottles and large spices are located to the left of the range in a pull out cabinet. Pots and pans are located in large drawers to the left of the dishwasher. Pantry storage was created in a large closet to the left of the peninsula for oversized items as well as the microwave. Additional pantry storage for food is located to the right of the refrigerator in an alcove. Cooking ventilation is provided by a pull out hood so as not to distract from the lines of the kitchen.
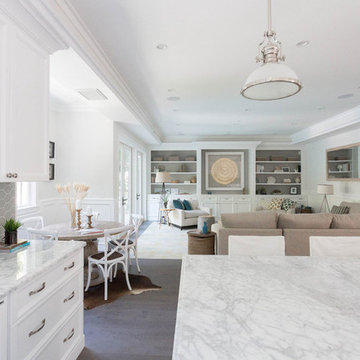
Large transitional l-shaped dark wood floor open concept kitchen photo in San Francisco with an island, a farmhouse sink, shaker cabinets, white cabinets, marble countertops, gray backsplash, stainless steel appliances and glass sheet backsplash
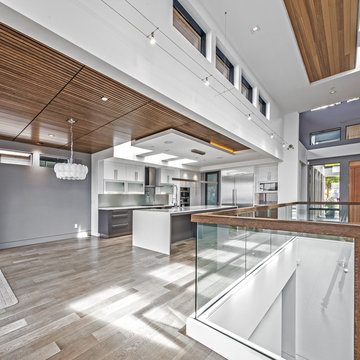
Enclosed kitchen - large contemporary l-shaped light wood floor and brown floor enclosed kitchen idea in Seattle with a farmhouse sink, flat-panel cabinets, white cabinets, solid surface countertops, gray backsplash, glass sheet backsplash, stainless steel appliances and an island
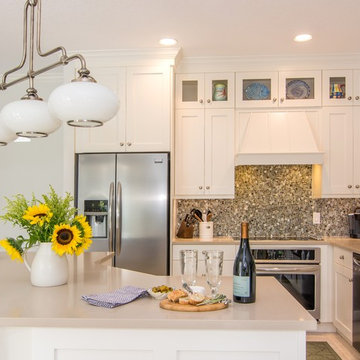
Tom Smoyer Photography
Example of a small beach style l-shaped ceramic tile eat-in kitchen design in Miami with a farmhouse sink, shaker cabinets, white cabinets, quartz countertops, gray backsplash, glass sheet backsplash, stainless steel appliances and an island
Example of a small beach style l-shaped ceramic tile eat-in kitchen design in Miami with a farmhouse sink, shaker cabinets, white cabinets, quartz countertops, gray backsplash, glass sheet backsplash, stainless steel appliances and an island
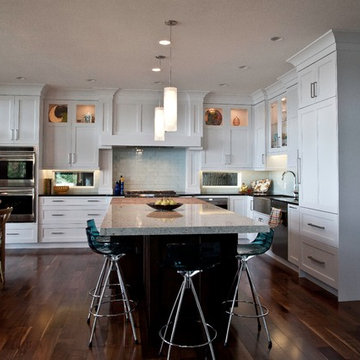
James McCarthy | Retail Photo Graphics
Large transitional l-shaped medium tone wood floor and brown floor eat-in kitchen photo in Other with a farmhouse sink, shaker cabinets, white cabinets, quartzite countertops, glass sheet backsplash, stainless steel appliances, an island and blue backsplash
Large transitional l-shaped medium tone wood floor and brown floor eat-in kitchen photo in Other with a farmhouse sink, shaker cabinets, white cabinets, quartzite countertops, glass sheet backsplash, stainless steel appliances, an island and blue backsplash
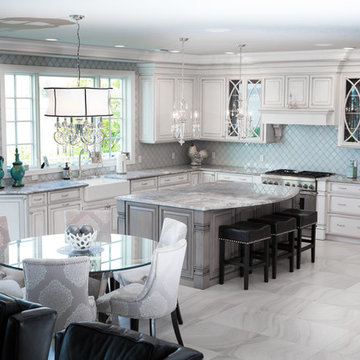
Custom Transitional Kitchen. White painted cabinets with a gray glaze. Island cherry wood stained gray cabinets.
Large transitional l-shaped porcelain tile eat-in kitchen photo in New York with a farmhouse sink, raised-panel cabinets, white cabinets, marble countertops, blue backsplash, glass sheet backsplash, stainless steel appliances and an island
Large transitional l-shaped porcelain tile eat-in kitchen photo in New York with a farmhouse sink, raised-panel cabinets, white cabinets, marble countertops, blue backsplash, glass sheet backsplash, stainless steel appliances and an island
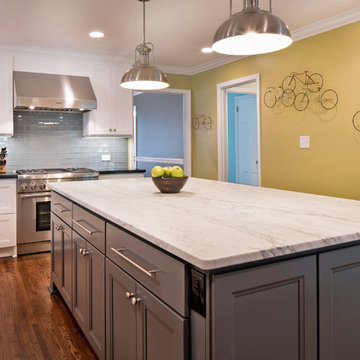
WINNER OF THE 2015 NARI CHARLOTTE CHAPTER CotY AWARD for Best Residential Kitchen $60k-100k | Kitchen:
© Deborah Scannell Photography.
Inspiration for a mid-sized transitional l-shaped dark wood floor and brown floor eat-in kitchen remodel in Charlotte with a farmhouse sink, recessed-panel cabinets, white cabinets, marble countertops, gray backsplash, glass sheet backsplash, stainless steel appliances and an island
Inspiration for a mid-sized transitional l-shaped dark wood floor and brown floor eat-in kitchen remodel in Charlotte with a farmhouse sink, recessed-panel cabinets, white cabinets, marble countertops, gray backsplash, glass sheet backsplash, stainless steel appliances and an island
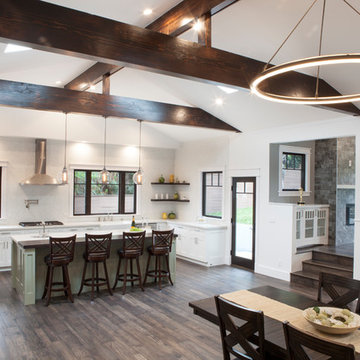
Transitional kitchen featuring:
Open floorplan,
Exposed beams,
Statuario Maximus engineered quartz by Caesarstone,
Walnut Floating Shelves and Bar Top,
Hickory Plank Wood Flooring,
Large Island with bar sink,
Farmhouse sink by Kohler,
Brizo faucets,
White and green shaker style cabinetry,
Two-Toned windows,
Cook-top,
Pot filler,
Pantry,
Restoration Hardware LED light fixture,
Pendant lighting,
Wood bar stools,
Photo by: Kim Rodgers Photography
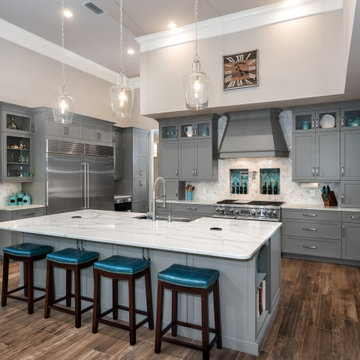
This transitional style kitchen design in Gainesville has an eye catching color scheme in cool shades of gray with vibrant accents of blue throughout the space. The gray perimeter kitchen cabinets coordinate perfectly with a matching custom hood, and glass front upper cabinets are ideal for displaying decorative items. The island cabinetry is a lighter shade of gray and includes open shelves at both ends. The design is complemented by an engineered quartz countertop and light gray tile backsplash. Throughout the space, vibrant pops of blue accent the kitchen design, from small accessories to the blue chevron patterned glass tile featured above the range. The island barstools and a banquette seating area also feature the signature blue tones, as well as the stunning blue sliding barn door. The design is finished with glass pendant lights, a Sub Zero refrigerator and Wolf oven and range, and a wood look tile floor.
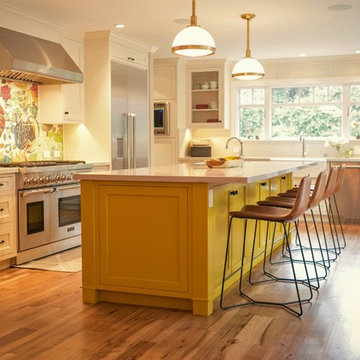
Eat-in kitchen - large farmhouse l-shaped medium tone wood floor and brown floor eat-in kitchen idea in San Francisco with a farmhouse sink, multicolored backsplash, glass sheet backsplash, stainless steel appliances, an island, shaker cabinets, white cabinets and quartzite countertops
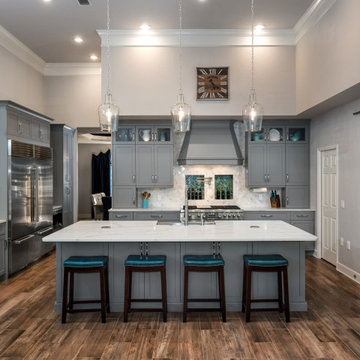
This transitional style kitchen design in Gainesville has an eye catching color scheme in cool shades of gray with vibrant accents of blue throughout the space. The gray perimeter kitchen cabinets coordinate perfectly with a matching custom hood, and glass front upper cabinets are ideal for displaying decorative items. The island cabinetry is a lighter shade of gray and includes open shelves at both ends. The design is complemented by an engineered quartz countertop and light gray tile backsplash. Throughout the space, vibrant pops of blue accent the kitchen design, from small accessories to the blue chevron patterned glass tile featured above the range. The island barstools and a banquette seating area also feature the signature blue tones, as well as the stunning blue sliding barn door. The design is finished with glass pendant lights, a Sub Zero refrigerator and Wolf oven and range, and a wood look tile floor.
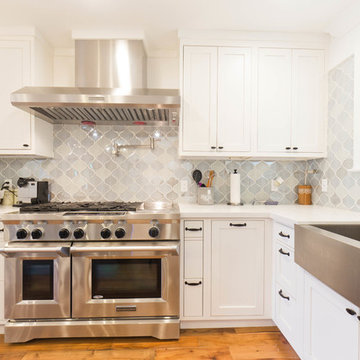
kitchen remodeling project in Walnut Creek, CA
Open concept kitchen - mid-sized transitional l-shaped light wood floor open concept kitchen idea in San Francisco with a farmhouse sink, shaker cabinets, white cabinets, quartz countertops, gray backsplash, glass sheet backsplash, stainless steel appliances and an island
Open concept kitchen - mid-sized transitional l-shaped light wood floor open concept kitchen idea in San Francisco with a farmhouse sink, shaker cabinets, white cabinets, quartz countertops, gray backsplash, glass sheet backsplash, stainless steel appliances and an island
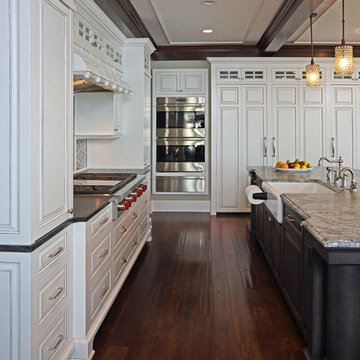
In partnership with Charles Cudd Co.
Photo by John Hruska
Orono MN, Architectural Details, Architecture, JMAD, Jim McNeal, Shingle Style Home, Transitional Design
White Kitchen, Accent Island, Dining Room, Open Concept
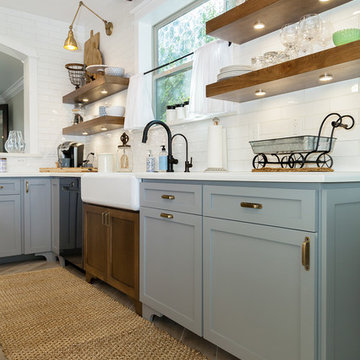
Large transitional l-shaped porcelain tile and brown floor eat-in kitchen photo in Phoenix with a farmhouse sink, shaker cabinets, gray cabinets, quartz countertops, white backsplash, glass sheet backsplash, stainless steel appliances, an island and white countertops
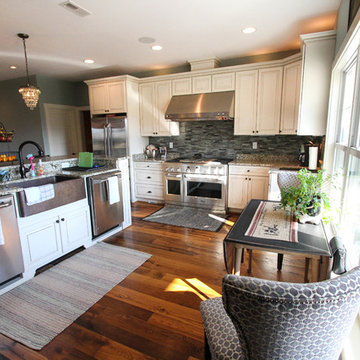
Single level living ranch style home in a beautiful rural farm setting! Repurposed barn wood flooring, warm and welcoming colors and custom lighting sets this kitchen off. Built by Foreman Builders from Winchester VA
e.g. Photography by Manon Roderick
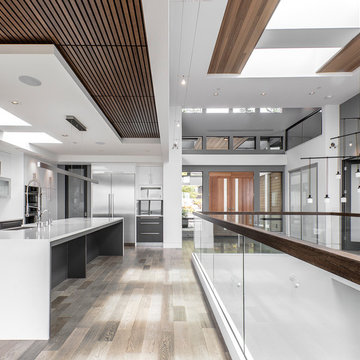
Example of a large trendy l-shaped light wood floor and brown floor enclosed kitchen design in Seattle with a farmhouse sink, flat-panel cabinets, white cabinets, solid surface countertops, gray backsplash, glass sheet backsplash, stainless steel appliances and an island
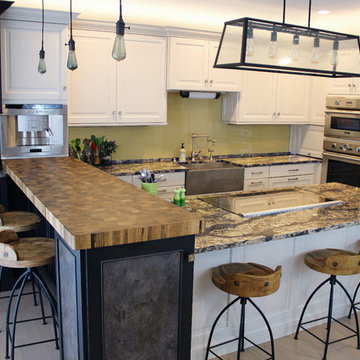
Countertop Material: Quartz
Brand: Cambria
Color: Langdon
Photo by Alison Sund
Inspiration for a mid-sized country l-shaped ceramic tile and brown floor eat-in kitchen remodel in Other with a farmhouse sink, white cabinets, quartz countertops, green backsplash, glass sheet backsplash, stainless steel appliances, a peninsula and raised-panel cabinets
Inspiration for a mid-sized country l-shaped ceramic tile and brown floor eat-in kitchen remodel in Other with a farmhouse sink, white cabinets, quartz countertops, green backsplash, glass sheet backsplash, stainless steel appliances, a peninsula and raised-panel cabinets
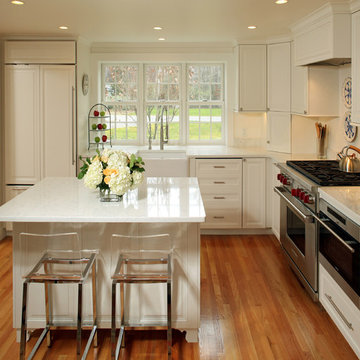
Example of a mid-sized transitional l-shaped medium tone wood floor eat-in kitchen design in Boston with white cabinets, an island, a farmhouse sink, raised-panel cabinets, marble countertops, white backsplash, glass sheet backsplash and stainless steel appliances
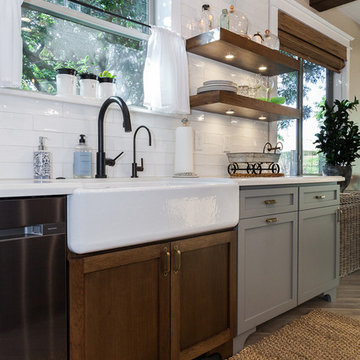
Inspiration for a large transitional l-shaped porcelain tile and brown floor eat-in kitchen remodel in Phoenix with a farmhouse sink, shaker cabinets, gray cabinets, quartz countertops, white backsplash, glass sheet backsplash, stainless steel appliances, an island and white countertops
L-Shaped Kitchen with a Farmhouse Sink and Glass Sheet Backsplash Ideas
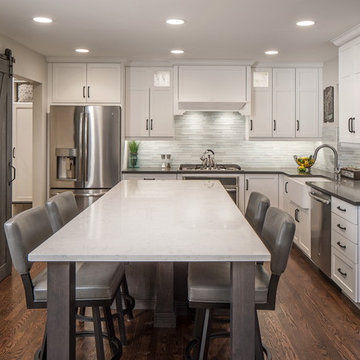
Kessler photoghraphy
Open concept kitchen - mid-sized traditional l-shaped dark wood floor open concept kitchen idea in Omaha with a farmhouse sink, shaker cabinets, white cabinets, quartz countertops, gray backsplash, glass sheet backsplash, stainless steel appliances, an island and multicolored countertops
Open concept kitchen - mid-sized traditional l-shaped dark wood floor open concept kitchen idea in Omaha with a farmhouse sink, shaker cabinets, white cabinets, quartz countertops, gray backsplash, glass sheet backsplash, stainless steel appliances, an island and multicolored countertops
1





