Kitchen Ideas
Refine by:
Budget
Sort by:Popular Today
941 - 960 of 274,460 photos

Contemporary Matt handleless kitchen with white quartz worktops and up stands. Glass splash backs and recessed under unit lighting, integrated appliances and wine cooler.
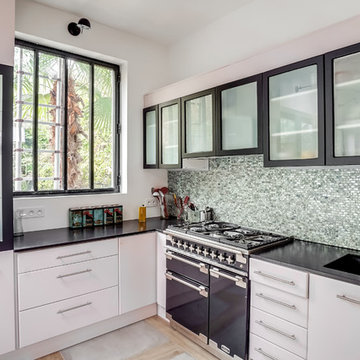
Vue de la cuisine sans l'îlot central.
Le plan de travail est en granit noir du Zimbabwe, finition cuir/flammé.
La crédence est une mosaïque de nacre naturelle.
L'évier est en inox et encastré sous le plan de travail pour faciliter l'entretien.
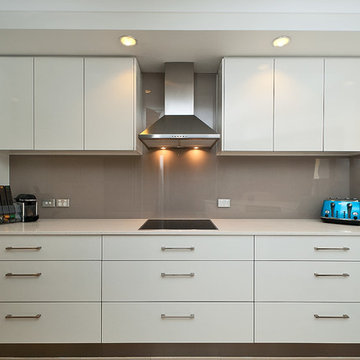
Cabinet doors and panels in 'Trends Designer White' with a gloss finish. 'Studio' style handles in Zinc-Alloy finish by Hafele. 20mm ‘Santorini’ stone benchtop by Smartstone. Undermount 1 & 3/4 bowl sink by Hafele. Blum antaro white, soft-close throughout. Induction Cooktop and Dishwasher by Miele. Fridge by Samsung.
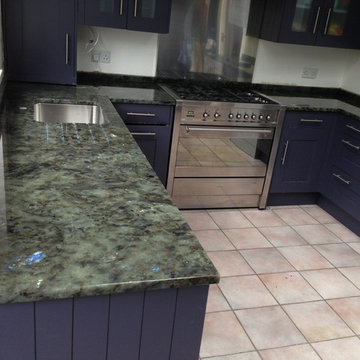
Laradorite Green Blue 30mm granite U-Shape kitchen
MKW Surfaces
Eat-in kitchen - mid-sized traditional u-shaped ceramic tile eat-in kitchen idea in London with an undermount sink, granite countertops, white backsplash and no island
Eat-in kitchen - mid-sized traditional u-shaped ceramic tile eat-in kitchen idea in London with an undermount sink, granite countertops, white backsplash and no island
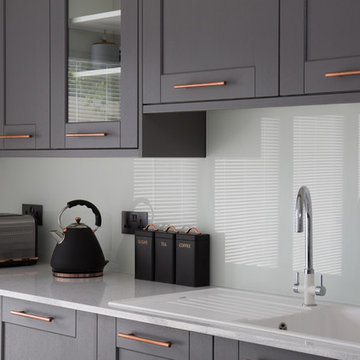
Simple but effective white glass splashbacks to complete this stunning kitchen featuring grey cabinets with copper hardware and black accessories
Mid-sized minimalist single-wall eat-in kitchen photo in Other with an integrated sink, shaker cabinets, gray cabinets, marble countertops, white backsplash, glass sheet backsplash, black appliances and white countertops
Mid-sized minimalist single-wall eat-in kitchen photo in Other with an integrated sink, shaker cabinets, gray cabinets, marble countertops, white backsplash, glass sheet backsplash, black appliances and white countertops
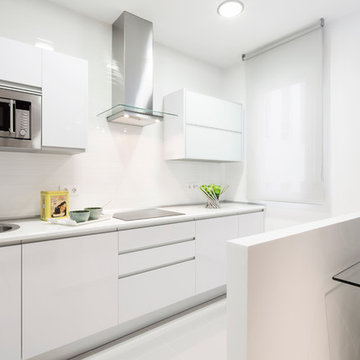
Example of a small minimalist single-wall open concept kitchen design in Madrid with quartz countertops, no island, a single-bowl sink, flat-panel cabinets, white cabinets, white backsplash and stainless steel appliances

Сергей Ананьев
Eat-in kitchen - mid-sized contemporary u-shaped porcelain tile and multicolored floor eat-in kitchen idea in Moscow with a single-bowl sink, flat-panel cabinets, green cabinets, solid surface countertops, ceramic backsplash, white countertops, beige backsplash, black appliances and a peninsula
Eat-in kitchen - mid-sized contemporary u-shaped porcelain tile and multicolored floor eat-in kitchen idea in Moscow with a single-bowl sink, flat-panel cabinets, green cabinets, solid surface countertops, ceramic backsplash, white countertops, beige backsplash, black appliances and a peninsula
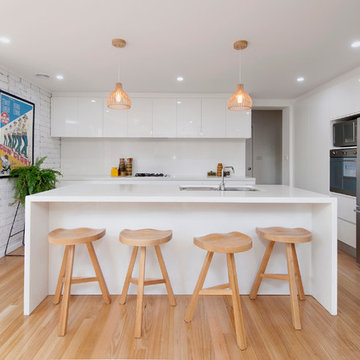
A modern kitchen has been placed within the old textured walls of the existing dwelling. Original internal render was chipped from the brick walls which were then whitewashed to celebrate the rough texture and contrast strongly with the clean modern lines of the white custom kitchen joinery and waterfall edge bench top.
Timber flooring, bar stools and pendant lighting add warmth and contrast to this heart of the home.
Claudine Thornton - 4 Corner Photos
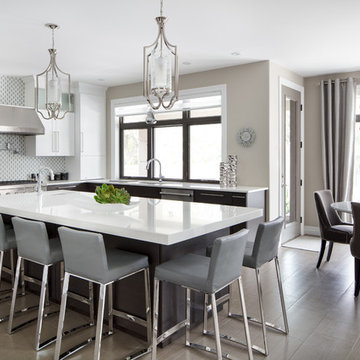
Inspiration for a large contemporary u-shaped porcelain tile enclosed kitchen remodel in Toronto with an undermount sink, flat-panel cabinets, dark wood cabinets, solid surface countertops, multicolored backsplash, glass sheet backsplash, stainless steel appliances and an island
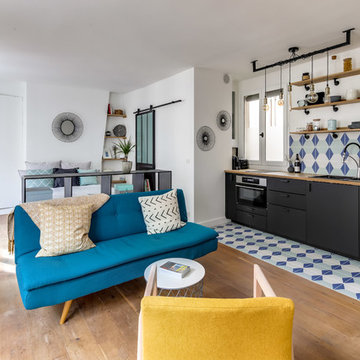
Cuisine noire avec plan de travail en bois massif et étagères. Ouverte sur le salon avec délimitation au sol par du carrelage imitation carreaux de ciment.
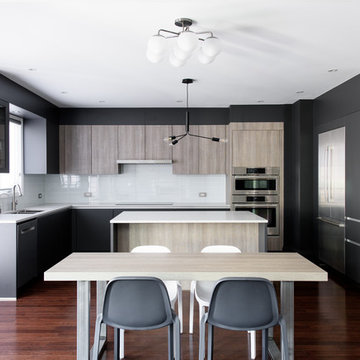
Astounding LEICHT open concept kitchen that displays the benefit of a high contrast space. Our matte Bondi-C cabinetry is paired up with Orlando stone oak to bring in texture and balance the contrast. This design utilizes the space by it’s U-shaped layout and a small island at the center for extra counter space. In addition, to the stainless steal appliances that are seamlessly integrated into the design.
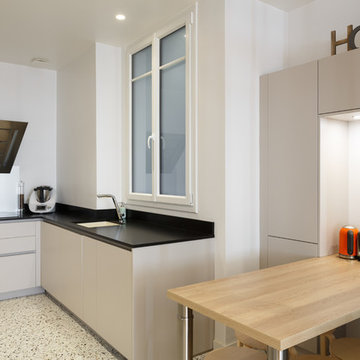
Stéphane Vasco
Large minimalist u-shaped terrazzo floor and multicolored floor enclosed kitchen photo in London with an undermount sink, flat-panel cabinets, beige cabinets, solid surface countertops, black backsplash, stone slab backsplash, black appliances, a peninsula and black countertops
Large minimalist u-shaped terrazzo floor and multicolored floor enclosed kitchen photo in London with an undermount sink, flat-panel cabinets, beige cabinets, solid surface countertops, black backsplash, stone slab backsplash, black appliances, a peninsula and black countertops
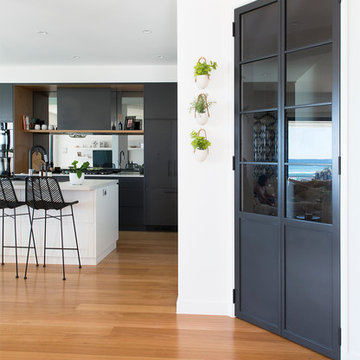
Interior Design by Donna Guyler Design
Eat-in kitchen - large contemporary galley light wood floor and brown floor eat-in kitchen idea in Gold Coast - Tweed with a drop-in sink, flat-panel cabinets, light wood cabinets, quartz countertops, mirror backsplash, black appliances and an island
Eat-in kitchen - large contemporary galley light wood floor and brown floor eat-in kitchen idea in Gold Coast - Tweed with a drop-in sink, flat-panel cabinets, light wood cabinets, quartz countertops, mirror backsplash, black appliances and an island

Small elegant l-shaped porcelain tile and gray floor enclosed kitchen photo in New York with an undermount sink, shaker cabinets, blue cabinets, quartzite countertops, white backsplash, stone slab backsplash, stainless steel appliances, no island and white countertops
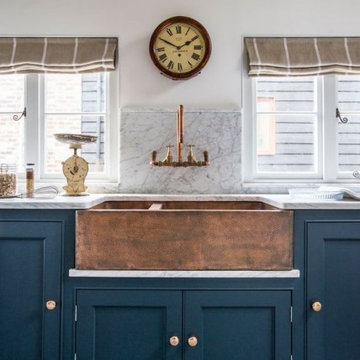
Mid-sized mountain style single-wall painted wood floor and gray floor eat-in kitchen photo in Columbus with a farmhouse sink, recessed-panel cabinets, blue cabinets, marble countertops, white backsplash, marble backsplash, stainless steel appliances and white countertops

This navy-blue transitional kitchen completely opens the space to include a cozy breakfast nook. With highlights of open walnut shelves, these recessed-paneled navy cabinets really pop off the white granite. Complete with stainless steel appliances and range hood, this kitchen rounds out a fresh take on a traditional space with a bold splash of color.
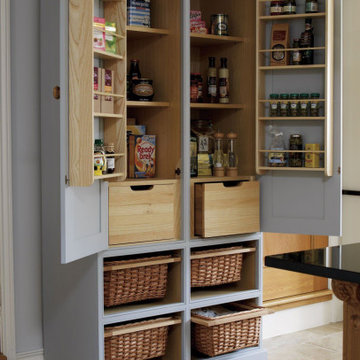
Kitchen - traditional kitchen idea in Columbus with recessed-panel cabinets and gray cabinets
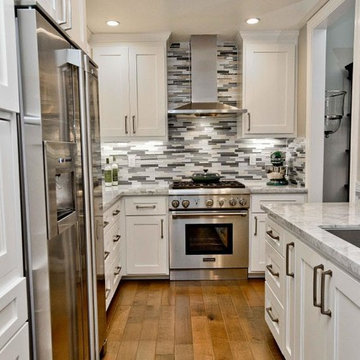
Mid-sized transitional galley light wood floor enclosed kitchen photo in San Francisco with an undermount sink, shaker cabinets, white cabinets, marble countertops, gray backsplash, matchstick tile backsplash, stainless steel appliances and a peninsula
Kitchen Ideas
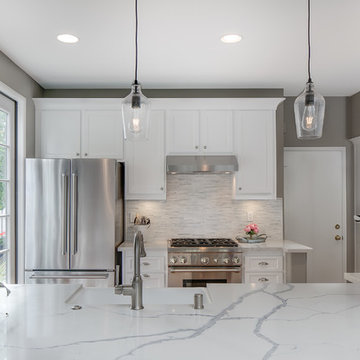
“We want to redo our cabinets…but my kitchen is so small!” We hear this a lot here at Reborn Cabinets. You might be surprised how many people put off refreshing their kitchen simply because homeowners can’t see beyond their own square footage. Not all of us can live in a big, sprawling ranch house, but that doesn’t mean that a small kitchen can’t be polished into a real gem! This project is a great example of how dramatic the difference can be when we rethink our space—even just a little! By removing hanging cabinets, this kitchen opened-up very nicely. The light from the preexisting French doors could flow wonderfully into the adjacent family room. The finishing touches were made by transforming a very small “breakfast nook” into a clean and useful storage space.
48






