Kitchen with White Cabinets and Black Appliances Ideas
Refine by:
Budget
Sort by:Popular Today
1 - 20 of 6,796 photos
Item 1 of 4

Example of a small danish single-wall kitchen design in Other with flat-panel cabinets, white cabinets, laminate countertops, black appliances, a drop-in sink, white backsplash, subway tile backsplash and beige countertops

Julia Staples Photography
Example of a mid-sized cottage u-shaped ceramic tile and multicolored floor kitchen design in Philadelphia with a farmhouse sink, shaker cabinets, white cabinets, quartz countertops, green backsplash, subway tile backsplash, black appliances and a peninsula
Example of a mid-sized cottage u-shaped ceramic tile and multicolored floor kitchen design in Philadelphia with a farmhouse sink, shaker cabinets, white cabinets, quartz countertops, green backsplash, subway tile backsplash, black appliances and a peninsula
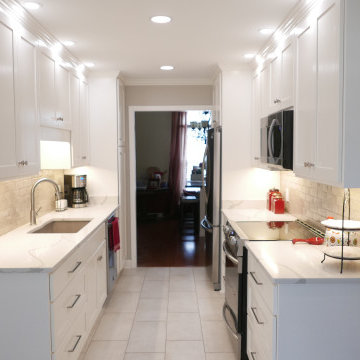
New Custom Maple wood Shaker style cabinets, painted in the color of Alabaster. Eliminated the fir downs makeing the wall cabinets go to the ceiling!
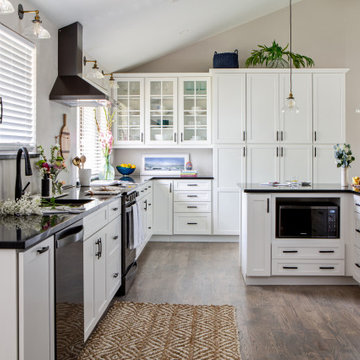
The Oak Street renovation has completely transformed the 70’s era split level home into a sophisticated modern oasis! By extending the kitchen into the existing dining room space, we’re able to maximize functionality and flow between the kitchen and new dining room area. By opening up the wall to create a large pass-through between kitchen and dining, we’ve created the perfect solution to visibly combine all areas and make an ideal design solution for entertaining while providing plenty of seating around the peninsula. High vaulted ceilings exaggerate the ceiling height and work beautifully with the tall cabinetry which brings the down the human scale of vertical space. Slick black Cambria Black quartz countertops and dark metal finishes provide high contrast against the white cabinets and create a high end look. A warm gray stained oak hardwood flooring adds warmth to the space keeping the overall look light and soft. It’s easy to see why this beautiful kitchen transformation has become the heart of the home with a new functional, modern design for the whole family.
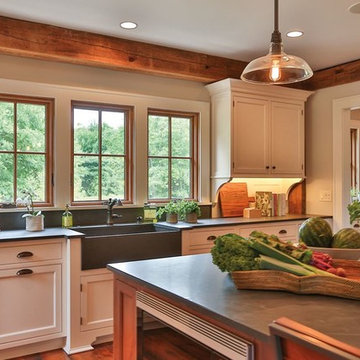
Example of a mid-sized arts and crafts u-shaped medium tone wood floor eat-in kitchen design in Denver with a farmhouse sink, shaker cabinets, white cabinets, concrete countertops, black backsplash, cement tile backsplash, black appliances and an island
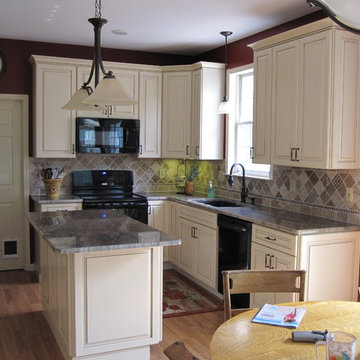
Unique kitchen remodel, by Oz Creations. Red walls compliment the White cabinets. Contemporary style. Slate counter tops and modern lighting.
Inspiration for a small timeless u-shaped light wood floor eat-in kitchen remodel in Other with a double-bowl sink, flat-panel cabinets, white cabinets, granite countertops, brown backsplash, ceramic backsplash, an island and black appliances
Inspiration for a small timeless u-shaped light wood floor eat-in kitchen remodel in Other with a double-bowl sink, flat-panel cabinets, white cabinets, granite countertops, brown backsplash, ceramic backsplash, an island and black appliances
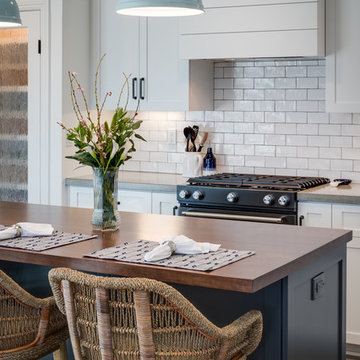
Mid-sized beach style medium tone wood floor and brown floor eat-in kitchen photo in San Diego with a farmhouse sink, shaker cabinets, white cabinets, quartz countertops, white backsplash, subway tile backsplash, black appliances and an island
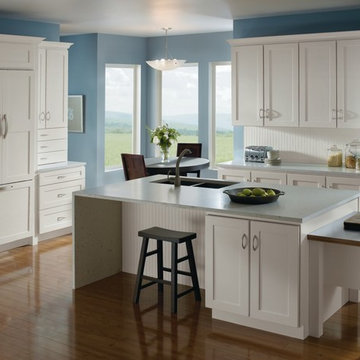
Eat-in kitchen - mid-sized l-shaped light wood floor eat-in kitchen idea in Other with recessed-panel cabinets, white cabinets, white backsplash and black appliances
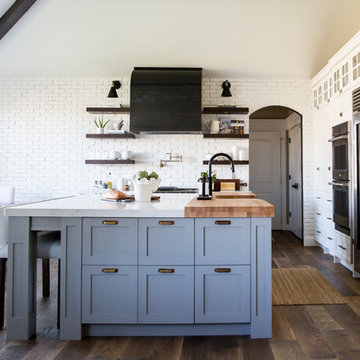
House of Jade Interiors. Lehi home kitchen remodel.
Inspiration for a mid-sized country l-shaped medium tone wood floor eat-in kitchen remodel in Salt Lake City with a farmhouse sink, shaker cabinets, white cabinets, quartz countertops, white backsplash, brick backsplash, black appliances and an island
Inspiration for a mid-sized country l-shaped medium tone wood floor eat-in kitchen remodel in Salt Lake City with a farmhouse sink, shaker cabinets, white cabinets, quartz countertops, white backsplash, brick backsplash, black appliances and an island
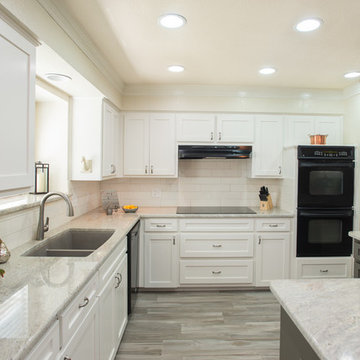
Sonja Quintero
Eat-in kitchen - small transitional l-shaped ceramic tile eat-in kitchen idea in Dallas with recessed-panel cabinets, white cabinets, white backsplash, subway tile backsplash, black appliances, an island and a double-bowl sink
Eat-in kitchen - small transitional l-shaped ceramic tile eat-in kitchen idea in Dallas with recessed-panel cabinets, white cabinets, white backsplash, subway tile backsplash, black appliances, an island and a double-bowl sink
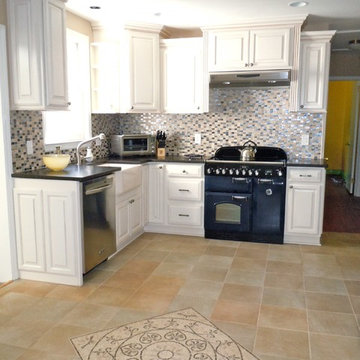
Beach Home in Ocean County, NJ
Example of a small trendy l-shaped ceramic tile eat-in kitchen design in New York with a farmhouse sink, raised-panel cabinets, white cabinets, granite countertops, mosaic tile backsplash and black appliances
Example of a small trendy l-shaped ceramic tile eat-in kitchen design in New York with a farmhouse sink, raised-panel cabinets, white cabinets, granite countertops, mosaic tile backsplash and black appliances
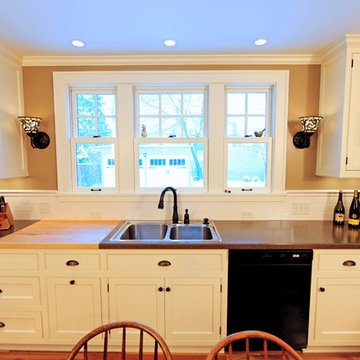
R.B. Schwarz's client asked for a butcher block in counter for food prep. The Tiffany-style sconces are like jewelry for the wall. The carpenter knocked out wall to increase the window opening from 1 to 3 windows. Photo credit: Marc Golub
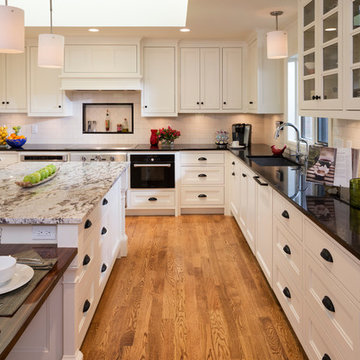
Jim Kruger, Landmark Photography
Kitchen pantry - mid-sized modern u-shaped medium tone wood floor kitchen pantry idea in Minneapolis with an undermount sink, glass-front cabinets, white cabinets, granite countertops, white backsplash, subway tile backsplash, black appliances and an island
Kitchen pantry - mid-sized modern u-shaped medium tone wood floor kitchen pantry idea in Minneapolis with an undermount sink, glass-front cabinets, white cabinets, granite countertops, white backsplash, subway tile backsplash, black appliances and an island
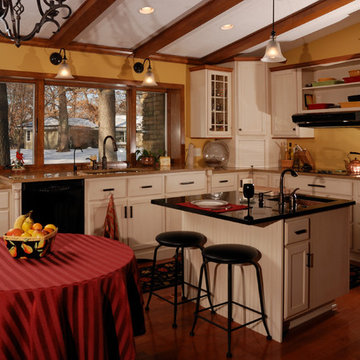
White Cabinets with slab drawer fronts. Black granite on island with black hardware.
Inspiration for a mid-sized timeless l-shaped medium tone wood floor open concept kitchen remodel in Minneapolis with an undermount sink, recessed-panel cabinets, white cabinets, granite countertops and black appliances
Inspiration for a mid-sized timeless l-shaped medium tone wood floor open concept kitchen remodel in Minneapolis with an undermount sink, recessed-panel cabinets, white cabinets, granite countertops and black appliances
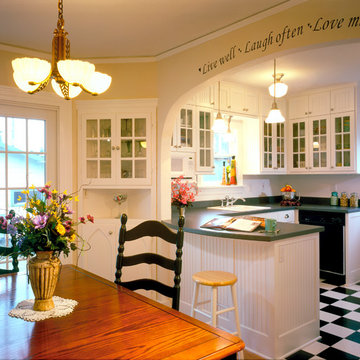
A compact kitchen, opened up to the dinning room with a graceful archway. White bead board cabinets and period light fixtures compliment the traditional character of the house.
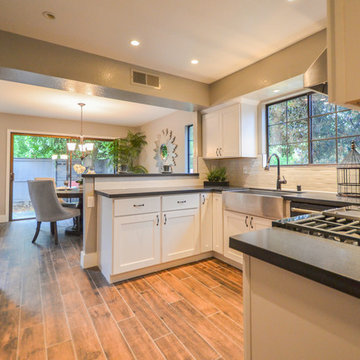
Kitchen with black honed granite, stainless farm sink, raised eating bar, oil rubbed bronze hardware, black stainless appliances and an eating nook
Small arts and crafts u-shaped porcelain tile eat-in kitchen photo in San Francisco with a farmhouse sink, shaker cabinets, white cabinets, granite countertops, white backsplash, stone tile backsplash, black appliances and a peninsula
Small arts and crafts u-shaped porcelain tile eat-in kitchen photo in San Francisco with a farmhouse sink, shaker cabinets, white cabinets, granite countertops, white backsplash, stone tile backsplash, black appliances and a peninsula
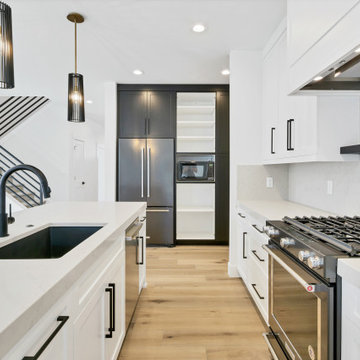
Example of a mid-sized trendy l-shaped light wood floor and beige floor eat-in kitchen design in Portland with a drop-in sink, raised-panel cabinets, white cabinets, quartz countertops, gray backsplash, quartz backsplash, black appliances, an island and gray countertops
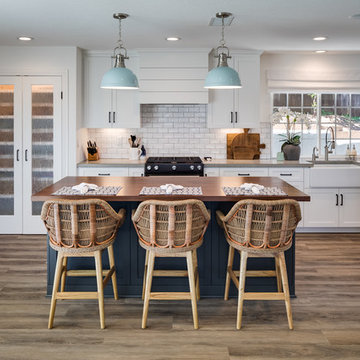
Mid-sized cottage medium tone wood floor and brown floor eat-in kitchen photo in San Diego with a farmhouse sink, shaker cabinets, white cabinets, white backsplash, subway tile backsplash, black appliances, an island, wood countertops and brown countertops
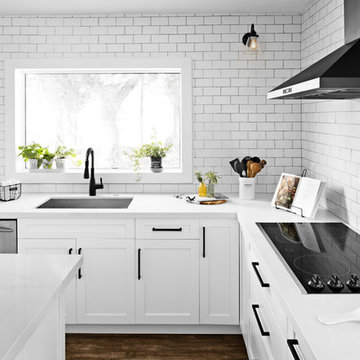
Home by Lina! A special home in the heart of Miami decorated by Lina @home_with_lina A modern twist on the farmhouse style. Bright, open, and inviting. This place definitely feels like home.
Photography by Pryme Production: https://www.prymeproduction.com/
Kitchen with White Cabinets and Black Appliances Ideas
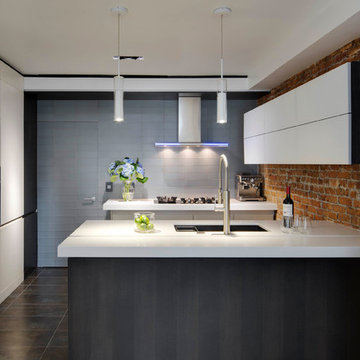
Greg Premru
Small trendy u-shaped porcelain tile eat-in kitchen photo in Boston with flat-panel cabinets, an undermount sink, white cabinets, black appliances, a peninsula, solid surface countertops and red backsplash
Small trendy u-shaped porcelain tile eat-in kitchen photo in Boston with flat-panel cabinets, an undermount sink, white cabinets, black appliances, a peninsula, solid surface countertops and red backsplash
1





