Kitchen with Recessed-Panel Cabinets and Porcelain Backsplash Ideas
Refine by:
Budget
Sort by:Popular Today
1 - 20 of 2,060 photos
Item 1 of 4
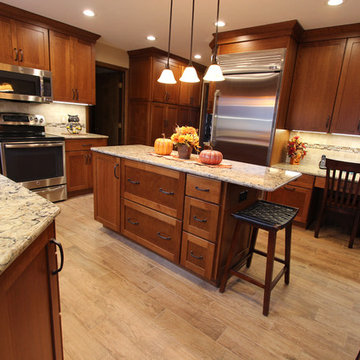
In this kitchen renovation we installed Medallion Silverline Lancaster Cherry Cabinets with Chestnut stain accented with a Medallion Gold Potters Mill Cherry Mission arched valance 4x60 with Chestnut stain accented with Amerock caramel bronze pull. For the countertops, we installed Cambria Quartz surfacing in Bradshaw color with bullnose edge. The backsplash was created using 3x6 Durango tile with Daltile stone radiance glass and stone pieces with a pearl grout. An Elkay sink with Kohler stainless steel faucet. On the floor porcelain wood look tile in light Chocolate was installed.
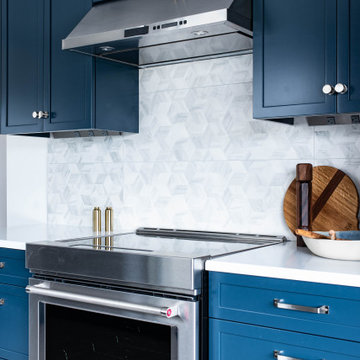
This 1950's built home was a time capsule in the most stunning way! Every element of the original modern home was perfectly preserved, including the kitchen. Unfortunately, the closed off kitchen wasn't fitting in the lifestyle of the busy young family. We needed to open the space, update the layout and finishes, all while ensuring we didn't lose the charm of the home.
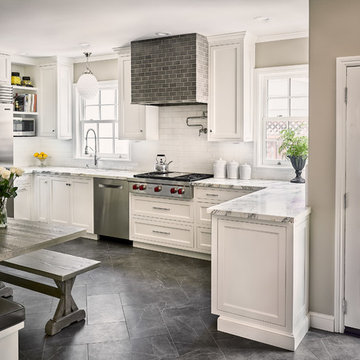
Literally a chef's kitchen, with modern and functional design, featuring crips white cabinetry
Example of a small minimalist l-shaped ceramic tile and gray floor eat-in kitchen design in San Francisco with recessed-panel cabinets, white cabinets, marble countertops, white backsplash, porcelain backsplash, stainless steel appliances, no island and white countertops
Example of a small minimalist l-shaped ceramic tile and gray floor eat-in kitchen design in San Francisco with recessed-panel cabinets, white cabinets, marble countertops, white backsplash, porcelain backsplash, stainless steel appliances, no island and white countertops
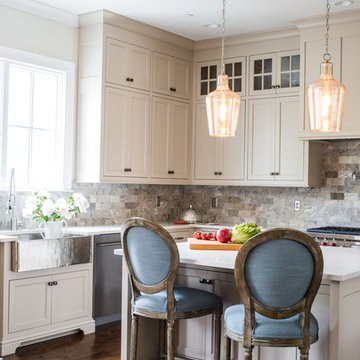
L-Shaped Kitchen sporting blue vintage bar stools, mercury glass pendant lights, silver farmhouse sink accompanied by cream kitchen cabinets and neutral porcelain tile back-splash. Photography by Andrea Behrends

The in-law suite kitchen could only be in a small corner of the basement. The kitchen design started with the question: how small can this kitchen be? The compact layout was designed to provide generous counter space, comfortable walking clearances, and abundant storage. The bold colors and fun patterns anchored by the warmth of the dark wood flooring create a happy and invigorating space.
SQUARE FEET: 140
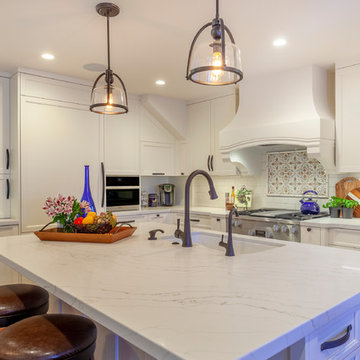
This transitional style living space is a breath of fresh air, beginning with the open concept kitchen featuring cool white walls, bronze pendant lighting and classically elegant Calacatta Dorada Quartz countertops by Vadara. White frameless cabinets by DeWils continue the soothing, modern color palette, resulting in a kitchen that balances a rustic Spanish aesthetic with bright, modern finishes. Mission red cement tile flooring lends the space a pop of Southern California charm that flows into a stunning stairwell highlighted by terracotta tile accents that complement without overwhelming the ceiling architecture above. The bathroom is a soothing escape with relaxing white relief subway tiles offset by wooden skylights and rich accents.
PROJECT DETAILS:
Style: Transitional
Countertops: Vadara Quartz (Calacatta Dorado)
Cabinets: White Frameless Cabinets, by DeWils
Hardware/Plumbing Fixture Finish: Oil Rubbed Bronze
Lighting Fixtures: Bronze Pendant lighting
Flooring: Cement Tile (color = Mission Red)
Tile/Backsplash: White subway with Terracotta accent
Paint Colors: White
Photographer: J.R. Maddox
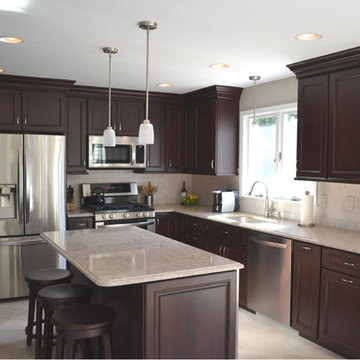
Cipriani Remodeling Solutions
Example of a mid-sized trendy l-shaped eat-in kitchen design in Philadelphia with an undermount sink, recessed-panel cabinets, dark wood cabinets, quartz countertops, beige backsplash, porcelain backsplash, stainless steel appliances and an island
Example of a mid-sized trendy l-shaped eat-in kitchen design in Philadelphia with an undermount sink, recessed-panel cabinets, dark wood cabinets, quartz countertops, beige backsplash, porcelain backsplash, stainless steel appliances and an island
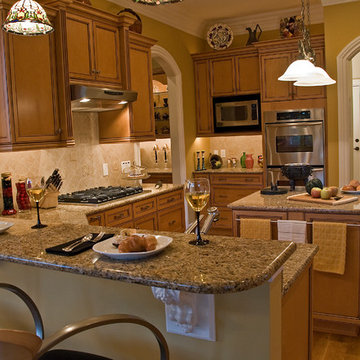
www.artisteyephotography.com
Mid-sized tuscan u-shaped medium tone wood floor eat-in kitchen photo in Charlotte with an undermount sink, recessed-panel cabinets, medium tone wood cabinets, granite countertops, beige backsplash, porcelain backsplash, stainless steel appliances and an island
Mid-sized tuscan u-shaped medium tone wood floor eat-in kitchen photo in Charlotte with an undermount sink, recessed-panel cabinets, medium tone wood cabinets, granite countertops, beige backsplash, porcelain backsplash, stainless steel appliances and an island
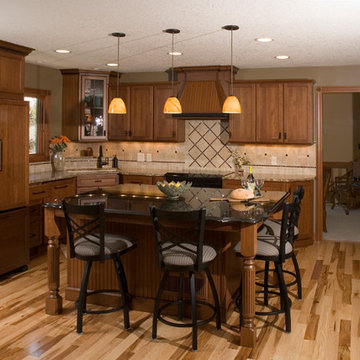
Dura Supreme cherry cabinets with decorative island, paneled appliances, wood hood and hickory floor. Photography by Stewart Crenshaw.
Example of a mid-sized classic l-shaped light wood floor open concept kitchen design in Minneapolis with an undermount sink, recessed-panel cabinets, medium tone wood cabinets, granite countertops, beige backsplash, porcelain backsplash and paneled appliances
Example of a mid-sized classic l-shaped light wood floor open concept kitchen design in Minneapolis with an undermount sink, recessed-panel cabinets, medium tone wood cabinets, granite countertops, beige backsplash, porcelain backsplash and paneled appliances
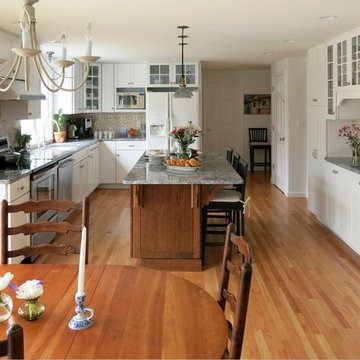
A remodeled kitchen in Seekonk features KraftMaid cabinetry, a granite countertop and a Kohler sink and faucet. All products are available at Supply New England’s Kitchen & Bath Gallery. Designed by Norman Soares of our North Attleboro gallery. www.KitchenBathGallery.com
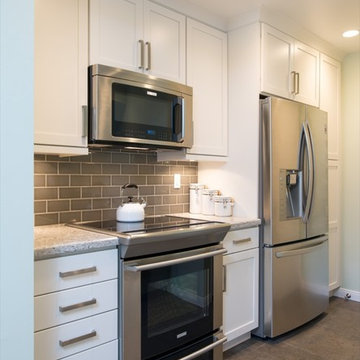
This La Jolla, California kitchen remodel was constructed in a small rectangular space which gave it a very intimate kitchen design. The small kitchen design is complemented by stainless steel appliances, subway tiling, a kitchen bar, white cabinets and hardwood flooring. www.remodelworks.com
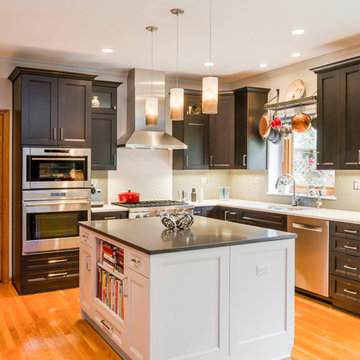
Eat-in kitchen - mid-sized transitional l-shaped medium tone wood floor eat-in kitchen idea in Chicago with an undermount sink, recessed-panel cabinets, dark wood cabinets, quartz countertops, gray backsplash, porcelain backsplash, stainless steel appliances and an island
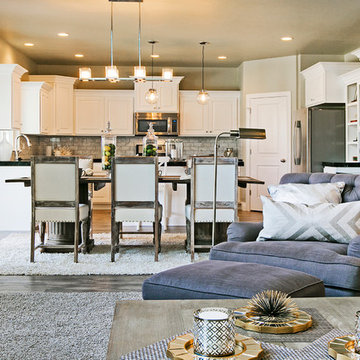
Crisp Kitchen in Legato Home Design by Symphony Homes.
Example of a mid-sized arts and crafts l-shaped medium tone wood floor and brown floor eat-in kitchen design in Salt Lake City with a double-bowl sink, recessed-panel cabinets, white cabinets, quartz countertops, white backsplash, porcelain backsplash, stainless steel appliances, an island and black countertops
Example of a mid-sized arts and crafts l-shaped medium tone wood floor and brown floor eat-in kitchen design in Salt Lake City with a double-bowl sink, recessed-panel cabinets, white cabinets, quartz countertops, white backsplash, porcelain backsplash, stainless steel appliances, an island and black countertops
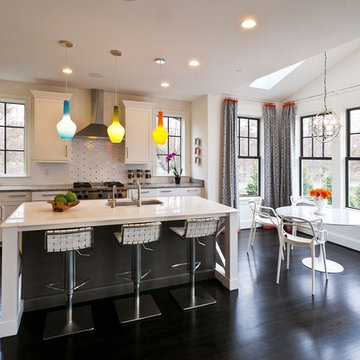
Eat-in kitchen - large mid-century modern single-wall medium tone wood floor and brown floor eat-in kitchen idea in DC Metro with white cabinets, white backsplash, stainless steel appliances, an island, an undermount sink, recessed-panel cabinets, solid surface countertops and porcelain backsplash
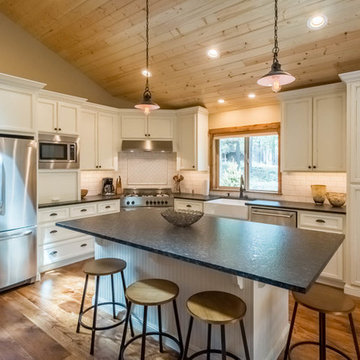
Doug Hull, Hulls Construction
Inspiration for a large country l-shaped medium tone wood floor and brown floor eat-in kitchen remodel in Other with a farmhouse sink, recessed-panel cabinets, white cabinets, granite countertops, white backsplash, porcelain backsplash, stainless steel appliances and an island
Inspiration for a large country l-shaped medium tone wood floor and brown floor eat-in kitchen remodel in Other with a farmhouse sink, recessed-panel cabinets, white cabinets, granite countertops, white backsplash, porcelain backsplash, stainless steel appliances and an island
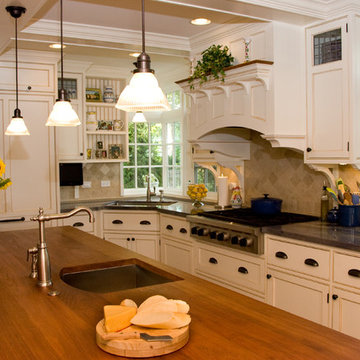
Open concept kitchen - mid-sized traditional l-shaped medium tone wood floor open concept kitchen idea in Chicago with an undermount sink, recessed-panel cabinets, white cabinets, granite countertops, beige backsplash, porcelain backsplash, stainless steel appliances and an island
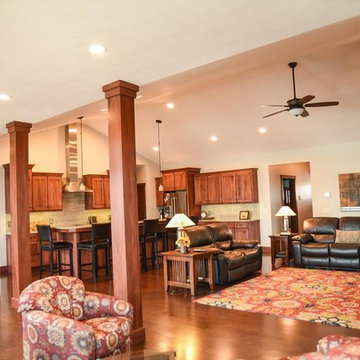
Mid-sized mountain style l-shaped dark wood floor and brown floor open concept kitchen photo in Other with recessed-panel cabinets, medium tone wood cabinets, granite countertops, beige backsplash, porcelain backsplash, stainless steel appliances and an island
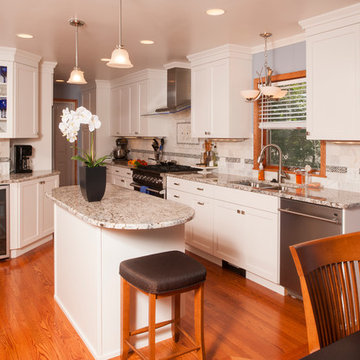
Eat-in kitchen - small transitional medium tone wood floor eat-in kitchen idea in New York with a double-bowl sink, recessed-panel cabinets, white cabinets, quartzite countertops, multicolored backsplash, porcelain backsplash, stainless steel appliances and an island
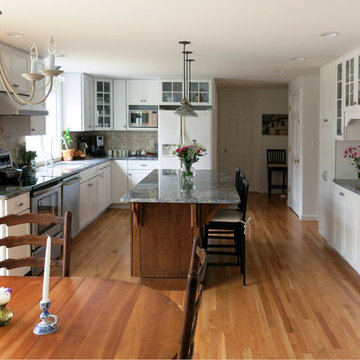
A remodeled kitchen in Seekonk features KraftMaid cabinetry, a granite countertop and a Kohler sink and faucet. All products are available at Supply New England’s Kitchen & Bath Gallery. Designed by Norman Soares of our North Attleboro gallery. www.KitchenBathGallery.com
Kitchen with Recessed-Panel Cabinets and Porcelain Backsplash Ideas
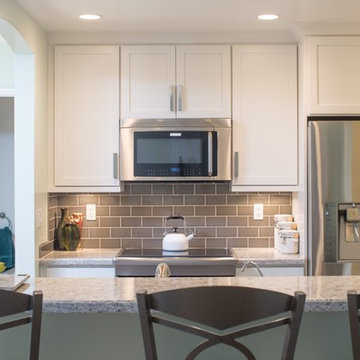
This La Jolla, California kitchen remodel was constructed in a small rectangular space which gave it a very intimate kitchen design. The small kitchen design is complemented by stainless steel appliances, subway tiling, a kitchen bar, white cabinets and hardwood flooring. www.remodelworks.com
1





