Kitchen with Beige Cabinets and Porcelain Backsplash Ideas
Refine by:
Budget
Sort by:Popular Today
1 - 20 of 2,402 photos
Item 1 of 3

Kitchen pantry - small 1950s galley cork floor and brown floor kitchen pantry idea in New York with an undermount sink, flat-panel cabinets, beige cabinets, wood countertops, white backsplash, porcelain backsplash, stainless steel appliances and brown countertops
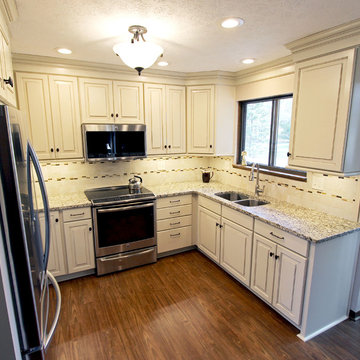
In this kitchen we installed new Waypoint Livingspaces 610S door with raised panel, slab profiled drawer front, full overlay design in Painted Hazelnut Glaze on Maple Wood with oil rubbed bronze hardware. Santa Cecilia granite was installed on the countertop with 3 ½ x 6 ½ glazed Eternal Stone laid brick pattern with decorative Ticino stacked stone insert. Kichler Wellington 5 light dinette light in Olde Bronze with 6 under cabinet lights in dark bronze. Artisan kitchen 16 guage equal bowl stainless steel sink with AF-410SN single handle pullout spray faucet. Tarkett Transcend Plank floating luxury floor in Copper.

Inspiration for a large french country l-shaped porcelain tile and beige floor kitchen remodel in Other with a farmhouse sink, beaded inset cabinets, beige cabinets, granite countertops, beige backsplash, porcelain backsplash, paneled appliances, an island and brown countertops

Inspiration for a mid-sized transitional u-shaped medium tone wood floor and brown floor open concept kitchen remodel in Baltimore with shaker cabinets, beige cabinets, beige backsplash, stainless steel appliances, an island, a farmhouse sink, marble countertops and porcelain backsplash

We performed a major overhaul of this kitchen without changing its foot print. Appliances were moved to create more functionality, Lighter finishes were chosen for the perimeter cabinets to compliment the adjacent great room while bringing light and life into the previously dark space. A small window was expanded to better connect the kitchen to the beautiful garden beyond. The island was expanded to increase counter space and enhance entertaining!

Large trendy u-shaped dark wood floor and brown floor kitchen photo in Miami with an undermount sink, recessed-panel cabinets, white backsplash, stainless steel appliances, an island, beige countertops, beige cabinets, quartzite countertops and porcelain backsplash

Susan Gilmore Photography
Inspiration for a large timeless l-shaped dark wood floor and brown floor eat-in kitchen remodel in Minneapolis with an undermount sink, quartzite countertops, white backsplash, porcelain backsplash, stainless steel appliances, an island, shaker cabinets and beige cabinets
Inspiration for a large timeless l-shaped dark wood floor and brown floor eat-in kitchen remodel in Minneapolis with an undermount sink, quartzite countertops, white backsplash, porcelain backsplash, stainless steel appliances, an island, shaker cabinets and beige cabinets

Download our free ebook, Creating the Ideal Kitchen. DOWNLOAD NOW
The homeowners came to us looking to update the kitchen in their historic 1897 home. The home had gone through an extensive renovation several years earlier that added a master bedroom suite and updates to the front façade. The kitchen however was not part of that update and a prior 1990’s update had left much to be desired. The client is an avid cook, and it was just not very functional for the family.
The original kitchen was very choppy and included a large eat in area that took up more than its fair share of the space. On the wish list was a place where the family could comfortably congregate, that was easy and to cook in, that feels lived in and in check with the rest of the home’s décor. They also wanted a space that was not cluttered and dark – a happy, light and airy room. A small powder room off the space also needed some attention so we set out to include that in the remodel as well.
See that arch in the neighboring dining room? The homeowner really wanted to make the opening to the dining room an arch to match, so we incorporated that into the design.
Another unfortunate eyesore was the state of the ceiling and soffits. Turns out it was just a series of shortcuts from the prior renovation, and we were surprised and delighted that we were easily able to flatten out almost the entire ceiling with a couple of little reworks.
Other changes we made were to add new windows that were appropriate to the new design, which included moving the sink window over slightly to give the work zone more breathing room. We also adjusted the height of the windows in what was previously the eat-in area that were too low for a countertop to work. We tried to keep an old island in the plan since it was a well-loved vintage find, but the tradeoff for the function of the new island was not worth it in the end. We hope the old found a new home, perhaps as a potting table.
Designed by: Susan Klimala, CKD, CBD
Photography by: Michael Kaskel
For more information on kitchen and bath design ideas go to: www.kitchenstudio-ge.com
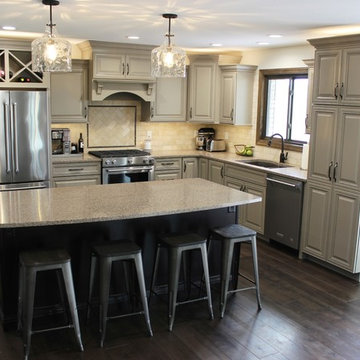
Koch Cabinetry painted in the Taupe paint with Ebony Accent Glaze applied to the Westbrook door. Kitchen island accented in Birch Java finish. Bedrock Q Quartz counter surfaces, KitchenAid Stainless Appliances, and Engineered Hickory flooring by Canoe bay in the Casa Marina color. Kitchen design and materials by Village Home Stores.

This kitchen has a large island and plenty of cabinet storage.
Photos by Chris Veith.
Mid-sized transitional l-shaped brown floor and dark wood floor eat-in kitchen photo in New York with a farmhouse sink, beaded inset cabinets, beige cabinets, granite countertops, white backsplash, porcelain backsplash, stainless steel appliances, an island and white countertops
Mid-sized transitional l-shaped brown floor and dark wood floor eat-in kitchen photo in New York with a farmhouse sink, beaded inset cabinets, beige cabinets, granite countertops, white backsplash, porcelain backsplash, stainless steel appliances, an island and white countertops
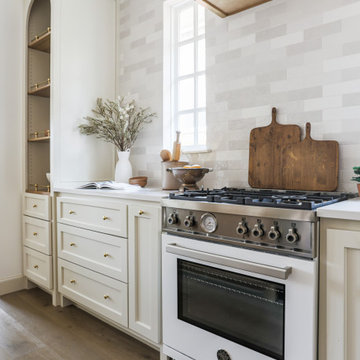
Mid-sized l-shaped light wood floor and beige floor open concept kitchen photo in Oklahoma City with an undermount sink, shaker cabinets, beige cabinets, quartz countertops, white backsplash, porcelain backsplash, white appliances, an island and white countertops
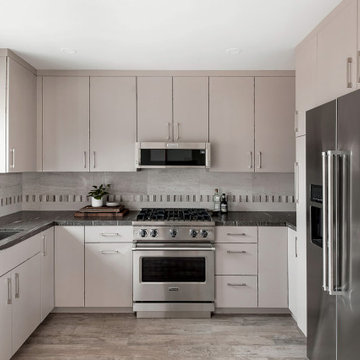
Clean and simple with a slab door style in a painted finish.
Example of a small minimalist u-shaped porcelain tile and multicolored floor eat-in kitchen design in San Luis Obispo with an undermount sink, flat-panel cabinets, beige cabinets, granite countertops, multicolored backsplash, porcelain backsplash, stainless steel appliances, no island and black countertops
Example of a small minimalist u-shaped porcelain tile and multicolored floor eat-in kitchen design in San Luis Obispo with an undermount sink, flat-panel cabinets, beige cabinets, granite countertops, multicolored backsplash, porcelain backsplash, stainless steel appliances, no island and black countertops
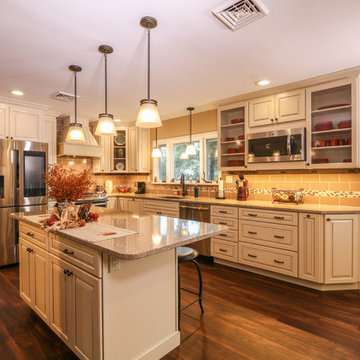
Chris Krodel
Inspiration for a mid-sized transitional u-shaped vinyl floor and brown floor eat-in kitchen remodel in Other with an undermount sink, raised-panel cabinets, beige cabinets, quartz countertops, brown backsplash, porcelain backsplash, stainless steel appliances and an island
Inspiration for a mid-sized transitional u-shaped vinyl floor and brown floor eat-in kitchen remodel in Other with an undermount sink, raised-panel cabinets, beige cabinets, quartz countertops, brown backsplash, porcelain backsplash, stainless steel appliances and an island

Kelly Payne
Inspiration for a large timeless medium tone wood floor eat-in kitchen remodel in Raleigh with a farmhouse sink, beige cabinets, granite countertops, beige backsplash, porcelain backsplash, stainless steel appliances, an island and beaded inset cabinets
Inspiration for a large timeless medium tone wood floor eat-in kitchen remodel in Raleigh with a farmhouse sink, beige cabinets, granite countertops, beige backsplash, porcelain backsplash, stainless steel appliances, an island and beaded inset cabinets
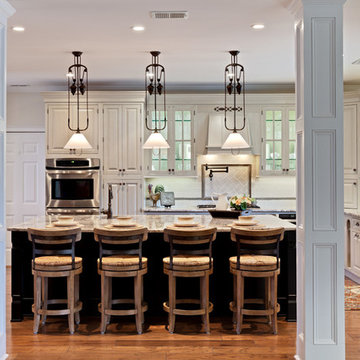
Traditional Beaded Inset Kitchen
Designer: Teri Turan, Photographer: Sacha Griffin
Example of a huge classic l-shaped medium tone wood floor and brown floor eat-in kitchen design in Atlanta with a farmhouse sink, beaded inset cabinets, beige cabinets, granite countertops, beige backsplash, porcelain backsplash, stainless steel appliances, an island and beige countertops
Example of a huge classic l-shaped medium tone wood floor and brown floor eat-in kitchen design in Atlanta with a farmhouse sink, beaded inset cabinets, beige cabinets, granite countertops, beige backsplash, porcelain backsplash, stainless steel appliances, an island and beige countertops
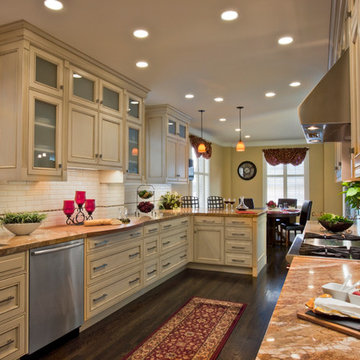
Inspiration for a mid-sized timeless galley dark wood floor eat-in kitchen remodel in San Francisco with a double-bowl sink, beige cabinets, granite countertops, white backsplash, stainless steel appliances, no island, porcelain backsplash and recessed-panel cabinets
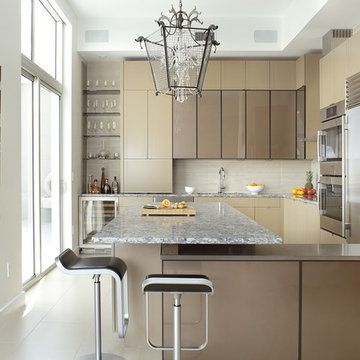
Mid-sized trendy u-shaped ceramic tile and beige floor enclosed kitchen photo in Other with flat-panel cabinets, beige cabinets, beige backsplash, stainless steel appliances, a peninsula, a single-bowl sink, quartz countertops and porcelain backsplash
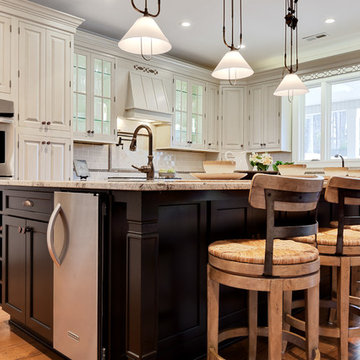
Brushed Glaze Beaded Inset Kitchen
Designer: Teri Turan, Photographer: Sacha Griffin
Huge elegant l-shaped medium tone wood floor and brown floor eat-in kitchen photo in Atlanta with a farmhouse sink, beaded inset cabinets, beige cabinets, granite countertops, beige backsplash, porcelain backsplash, stainless steel appliances, an island and beige countertops
Huge elegant l-shaped medium tone wood floor and brown floor eat-in kitchen photo in Atlanta with a farmhouse sink, beaded inset cabinets, beige cabinets, granite countertops, beige backsplash, porcelain backsplash, stainless steel appliances, an island and beige countertops
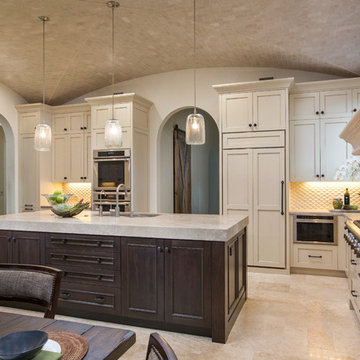
Example of a large transitional u-shaped travertine floor eat-in kitchen design in Jacksonville with a double-bowl sink, shaker cabinets, beige cabinets, beige backsplash, stainless steel appliances, an island and porcelain backsplash
Kitchen with Beige Cabinets and Porcelain Backsplash Ideas
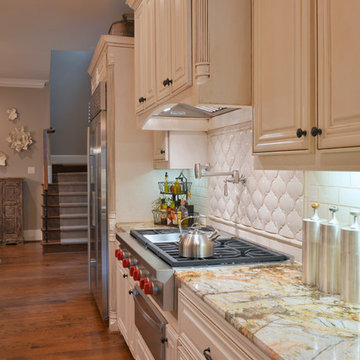
By painting and glazing these cabinets and changing the backsplash we created a fresh, happy feeling kitchen that our client's now love!
Michael Hunter Photography
1





