Black Kitchen Cabinet Ideas
Sort by:Popular Today
461 - 480 of 40,655 photos
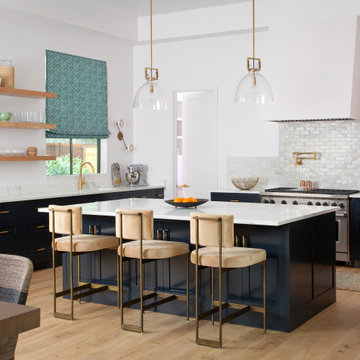
Our Austin studio gave this new build home a serene feel with earthy materials, cool blues, pops of color, and textural elements.
---
Project designed by Sara Barney’s Austin interior design studio BANDD DESIGN. They serve the entire Austin area and its surrounding towns, with an emphasis on Round Rock, Lake Travis, West Lake Hills, and Tarrytown.
For more about BANDD DESIGN, click here: https://bandddesign.com/
To learn more about this project, click here:
https://bandddesign.com/natural-modern-new-build-austin-home/
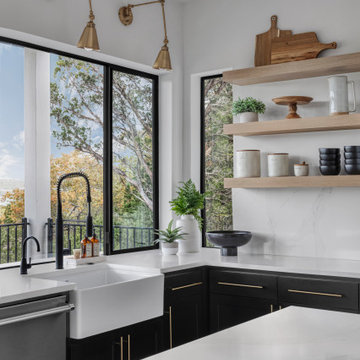
Example of a mid-sized country u-shaped light wood floor, brown floor and shiplap ceiling eat-in kitchen design in Austin with a farmhouse sink, shaker cabinets, black cabinets, quartz countertops, white backsplash, quartz backsplash, stainless steel appliances, an island and white countertops

Example of a large danish u-shaped light wood floor and beige floor open concept kitchen design in Grand Rapids with a farmhouse sink, shaker cabinets, quartzite countertops, white backsplash, subway tile backsplash, black appliances, an island, white countertops and black cabinets
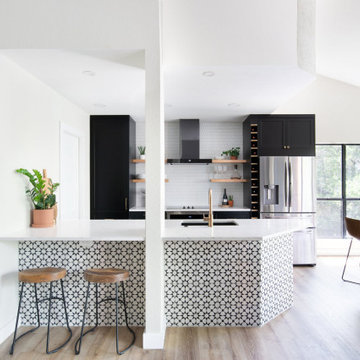
Example of a mid-sized transitional galley light wood floor and beige floor open concept kitchen design in Austin with an undermount sink, shaker cabinets, black cabinets, quartz countertops, white backsplash, ceramic backsplash, stainless steel appliances, an island and white countertops
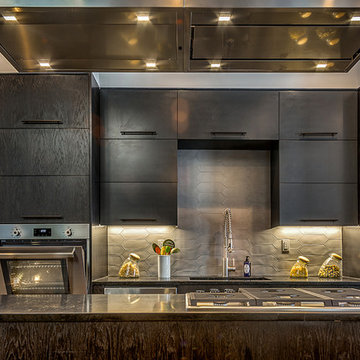
This brand-new kitchen features white oak veneer cabinets with a graphite stain in matte finish, matte black brass cabinet hardware, porcelain back splash tile, vanilla noir Caesarstone quartz counters, a pull out spray faucet, a Bertazzoni gas cooktop, a Bertazzoni double wall oven, a Futuro Future island hood, and a Fisher & Paykel fridge.

This client came to us with a very clear vision of what she wanted, but she needed help to refine and execute the design. At our first meeting she described her style as somewhere between modern rustic and ‘granny chic’ – she likes cozy spaces with nods to the past, but also wanted to blend that with the more contemporary tastes of her husband and children. Functionally, the old layout was less than ideal with an oddly placed 3-sided fireplace and angled island creating traffic jams in and around the kitchen. By creating a U-shaped layout, we clearly defined the chef’s domain and created a circulation path that limits disruptions in the heart of the kitchen. While still an open concept, the black cabinets, bar height counter and change in flooring all add definition to the space. The vintage inspired black and white tile is a nod to the past while the black stainless range and matte black faucet are unmistakably modern.
High on our client’s wish list was eliminating upper cabinets and keeping the countertops clear. In order to achieve this, we needed to ensure there was ample room in the base cabinets and reconfigured pantry for items typically stored above. The full height tile backsplash evokes exposed brick and serves as the backdrop for the custom wood-clad hood and decorative brass sconces – a perfect blend of rustic, modern and chic. Black and brass elements are repeated throughout the main floor in new hardware, lighting, and open shelves as well as the owners’ curated collection of family heirlooms and furnishings. In addition to renovating the kitchen, we updated the entire first floor with refinished hardwoods, new paint, wainscoting, wallcovering and beautiful new stained wood doors. Our client had been dreaming and planning this kitchen for 17 years and we’re thrilled we were able to bring it to life.
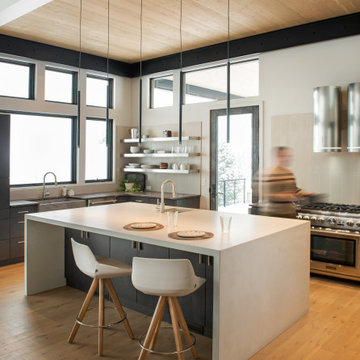
Residential project at Yellowstone Club, Big Sky, MT
Kitchen - large contemporary light wood floor, brown floor and wood ceiling kitchen idea in Other with a farmhouse sink, flat-panel cabinets, black cabinets, white backsplash, ceramic backsplash, stainless steel appliances, an island and white countertops
Kitchen - large contemporary light wood floor, brown floor and wood ceiling kitchen idea in Other with a farmhouse sink, flat-panel cabinets, black cabinets, white backsplash, ceramic backsplash, stainless steel appliances, an island and white countertops
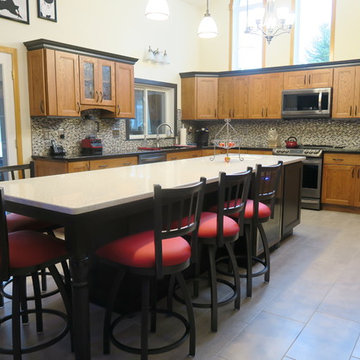
An eleven foot long kitchen island is the focal point to this kitchen, offering seating for 5 people, plenty of cabinet storage with hidden accessories inside, plus room for a beverage refrigerator and a second oven.
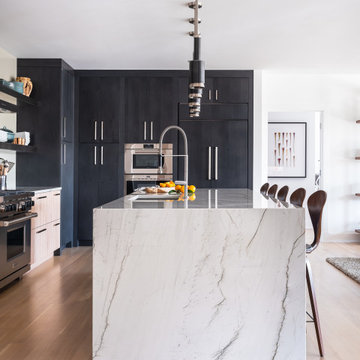
Example of a large trendy l-shaped beige floor kitchen design with an undermount sink, flat-panel cabinets, black cabinets, white backsplash, paneled appliances, an island and gray countertops
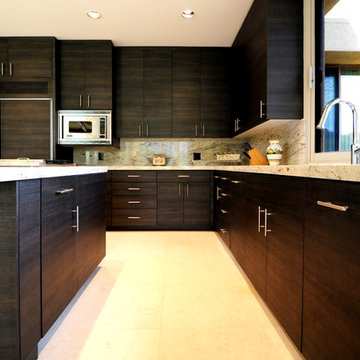
Adriana Ortiz
Example of a huge minimalist l-shaped ceramic tile eat-in kitchen design in Other with an undermount sink, flat-panel cabinets, black cabinets, solid surface countertops, multicolored backsplash, stone slab backsplash, stainless steel appliances and an island
Example of a huge minimalist l-shaped ceramic tile eat-in kitchen design in Other with an undermount sink, flat-panel cabinets, black cabinets, solid surface countertops, multicolored backsplash, stone slab backsplash, stainless steel appliances and an island

Example of a transitional l-shaped medium tone wood floor, brown floor and vaulted ceiling kitchen design in Other with an undermount sink, shaker cabinets, black cabinets, white backsplash, stone slab backsplash, stainless steel appliances, an island and white countertops
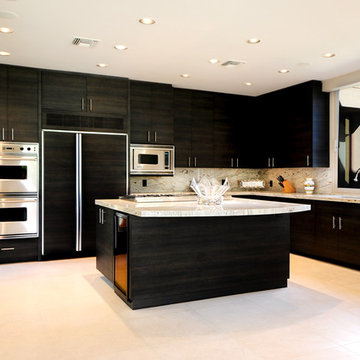
Adriana Ortiz
Inspiration for a huge modern l-shaped ceramic tile eat-in kitchen remodel in Other with an undermount sink, flat-panel cabinets, black cabinets, solid surface countertops, multicolored backsplash, stone slab backsplash, stainless steel appliances and an island
Inspiration for a huge modern l-shaped ceramic tile eat-in kitchen remodel in Other with an undermount sink, flat-panel cabinets, black cabinets, solid surface countertops, multicolored backsplash, stone slab backsplash, stainless steel appliances and an island
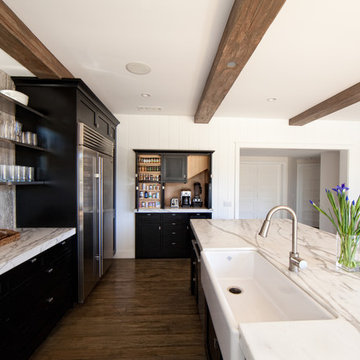
Under stair Appliance storage
Photo Chris Darnall
Interior Designer: Jennifer Walker
Example of a trendy galley dark wood floor and brown floor open concept kitchen design in Orange County with a farmhouse sink, open cabinets, stone slab backsplash, black cabinets, marble countertops, gray backsplash and an island
Example of a trendy galley dark wood floor and brown floor open concept kitchen design in Orange County with a farmhouse sink, open cabinets, stone slab backsplash, black cabinets, marble countertops, gray backsplash and an island

This stunning kitchen features black kitchen cabinets, brass hardware, butcher block countertops, custom backsplash and marble floor, which we can't get enough of!

Open concept kitchen featuring light white oak flooring, dark custom cabinetry, panel ready column appliances, white marble full height backsplash, decorative lighting and black granite countertops.

Inspiration for a mid-sized contemporary l-shaped cement tile floor and gray floor kitchen remodel in Orange County with an undermount sink, flat-panel cabinets, quartzite countertops, black backsplash, stone tile backsplash, paneled appliances, two islands, black cabinets and gray countertops
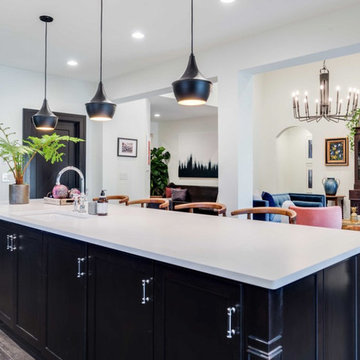
Large trendy single-wall light wood floor and beige floor eat-in kitchen photo in DC Metro with an undermount sink, shaker cabinets, black cabinets, solid surface countertops, stainless steel appliances and an island
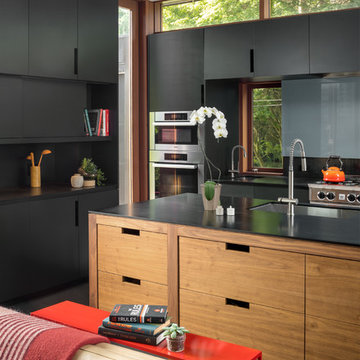
Trendy gray floor open concept kitchen photo in Seattle with an undermount sink, flat-panel cabinets, black cabinets, stainless steel appliances and an island
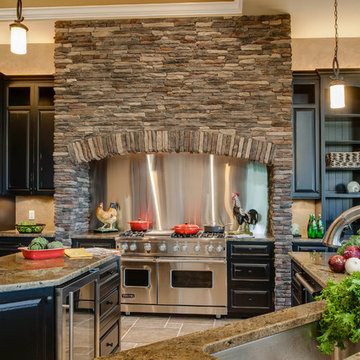
Brighton Kitchen Project. It features one of our local made lines of cabinets. They are a frameless 3/4" plywood construction in painted maple. The door style is a square raised panel with a "double bubble" detail on the inside edge in a painted and distressed black. Countertops are a Mombasa Granite with a 3/8" round edge. The floors are tumbled stone in a "pinwheel" pattern. The backsplash behind the stove is stainless steel. Appliances are by Viking.
Black Kitchen Cabinet Ideas
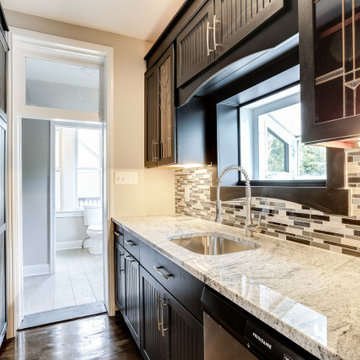
Example of a large arts and crafts u-shaped medium tone wood floor, brown floor and coffered ceiling eat-in kitchen design in Baltimore with a drop-in sink, beaded inset cabinets, black cabinets, granite countertops, multicolored backsplash, subway tile backsplash, stainless steel appliances, an island and white countertops
24





