Kitchen with Black Cabinets and Stainless Steel Appliances Ideas
Refine by:
Budget
Sort by:Popular Today
621 - 640 of 21,051 photos
Item 1 of 3

This modern farmhouse located outside of Spokane, Washington, creates a prominent focal point among the landscape of rolling plains. The composition of the home is dominated by three steep gable rooflines linked together by a central spine. This unique design evokes a sense of expansion and contraction from one space to the next. Vertical cedar siding, poured concrete, and zinc gray metal elements clad the modern farmhouse, which, combined with a shop that has the aesthetic of a weathered barn, creates a sense of modernity that remains rooted to the surrounding environment.
The Glo double pane A5 Series windows and doors were selected for the project because of their sleek, modern aesthetic and advanced thermal technology over traditional aluminum windows. High performance spacers, low iron glass, larger continuous thermal breaks, and multiple air seals allows the A5 Series to deliver high performance values and cost effective durability while remaining a sophisticated and stylish design choice. Strategically placed operable windows paired with large expanses of fixed picture windows provide natural ventilation and a visual connection to the outdoors.
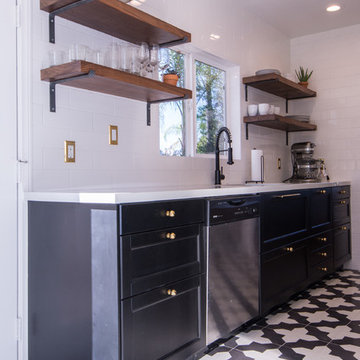
Open concept kitchen - mid-sized modern single-wall porcelain tile open concept kitchen idea in San Diego with an undermount sink, shaker cabinets, black cabinets, solid surface countertops, white backsplash, subway tile backsplash and stainless steel appliances
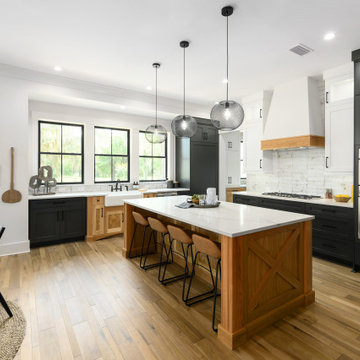
Inspiration for a mid-sized farmhouse u-shaped light wood floor and brown floor eat-in kitchen remodel in Jacksonville with a farmhouse sink, quartz countertops, white backsplash, ceramic backsplash, stainless steel appliances, an island, white countertops, shaker cabinets and black cabinets
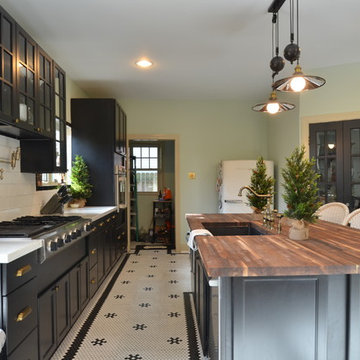
Jeff Paxton
Example of a large eclectic single-wall ceramic tile open concept kitchen design in Houston with an undermount sink, glass-front cabinets, black cabinets, wood countertops, white backsplash, ceramic backsplash, stainless steel appliances and an island
Example of a large eclectic single-wall ceramic tile open concept kitchen design in Houston with an undermount sink, glass-front cabinets, black cabinets, wood countertops, white backsplash, ceramic backsplash, stainless steel appliances and an island
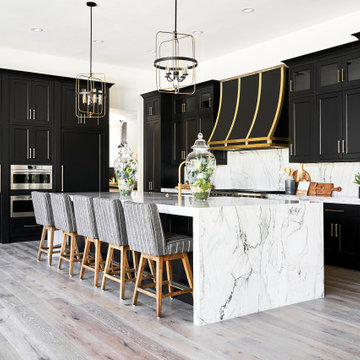
Example of a transitional l-shaped light wood floor and beige floor kitchen design in Phoenix with a farmhouse sink, shaker cabinets, black cabinets, white backsplash, stone slab backsplash, stainless steel appliances, an island and white countertops
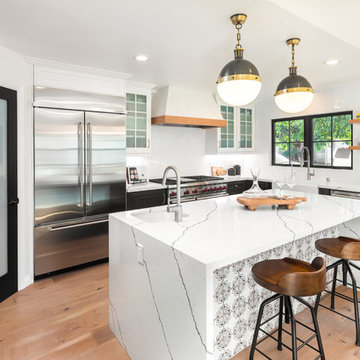
Example of a mid-sized transitional l-shaped medium tone wood floor and brown floor kitchen design in Orange County with a farmhouse sink, shaker cabinets, black cabinets, stainless steel appliances, an island and white countertops
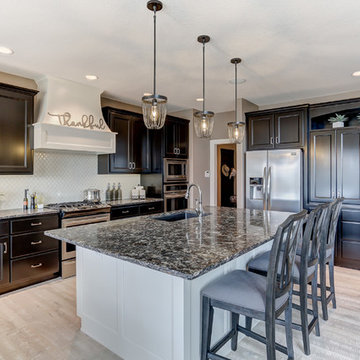
Open concept kitchen - large transitional l-shaped light wood floor and beige floor open concept kitchen idea in Other with an undermount sink, recessed-panel cabinets, black cabinets, quartzite countertops, white backsplash, ceramic backsplash, stainless steel appliances and an island

Trendy u-shaped gray floor kitchen photo in Minneapolis with a double-bowl sink, flat-panel cabinets, black cabinets, multicolored backsplash, stainless steel appliances, a peninsula and multicolored countertops
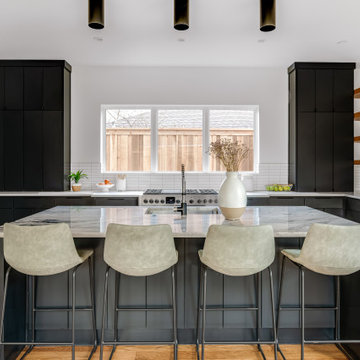
Contemporary custom home in Dallas.
Large trendy u-shaped light wood floor and brown floor kitchen photo in Dallas with an undermount sink, flat-panel cabinets, black cabinets, quartzite countertops, white backsplash, ceramic backsplash, stainless steel appliances, an island and white countertops
Large trendy u-shaped light wood floor and brown floor kitchen photo in Dallas with an undermount sink, flat-panel cabinets, black cabinets, quartzite countertops, white backsplash, ceramic backsplash, stainless steel appliances, an island and white countertops

Large urban l-shaped laminate floor and brown floor eat-in kitchen photo in Los Angeles with a farmhouse sink, shaker cabinets, black cabinets, red backsplash, brick backsplash, stainless steel appliances, an island and white countertops
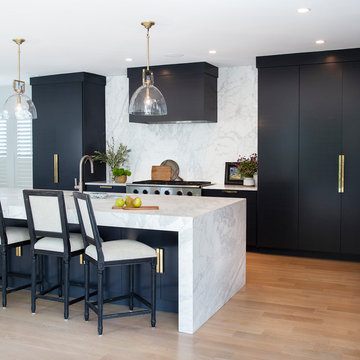
Black flat-panel cabinets painted in lacquer tinted to Benjamin Moore's BM 2124-10, "Wrought Iron", by Paper Moon Painting.
Huge trendy l-shaped light wood floor and brown floor kitchen photo in Austin with an undermount sink, flat-panel cabinets, black cabinets, marble countertops, white backsplash, marble backsplash, stainless steel appliances, an island and white countertops
Huge trendy l-shaped light wood floor and brown floor kitchen photo in Austin with an undermount sink, flat-panel cabinets, black cabinets, marble countertops, white backsplash, marble backsplash, stainless steel appliances, an island and white countertops
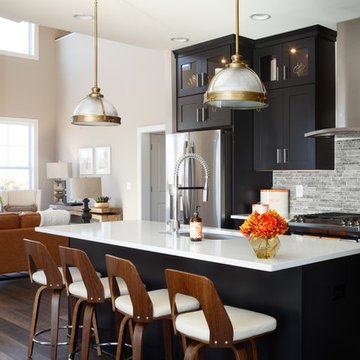
Backsplash is DalTile 'Siberian Tundra' Mosaic Honed Tile. Countertops are Silestone 'White Storm' engineered quartz. Faucet is Moen Spring 'Align' Chrome Pull Down. Cabinetry is Mid Continent Copenhagen painted maple in 'Ebony'. Stainless steel appliances including GE 30" slide-in convection gas range and chimney hood. Floor is CoreTEC Plus 7" Hudson Valley Oak. Paint color is Sherwin Williams #7030 Anew Gray.
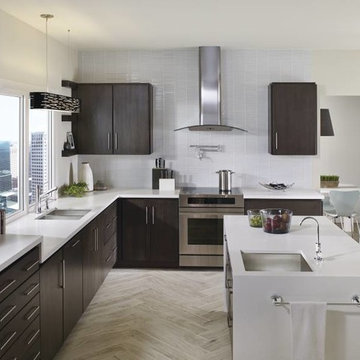
This beautifully modern kitchen features contrasting tones from the dark wood carbinetry against the white walls, white pencil tile backsplash, unfinished hardwood floors, and clean white countertops. This simple, minimalist look is accentuated by the chrome fixtures & hardware giving the space a very clean & contemporary feel.

Lisa Konz Photography
This was such a fun project working with these clients who wanted to take an old school, traditional lake house and update it. We moved the kitchen from the previous location to the breakfast area to create a more open space floor plan. We also added ship lap strategically to some feature walls and columns. The color palette we went with was navy, black, tan and cream. The decorative and central feature of the kitchen tile and family room rug really drove the direction of this project. With plenty of light once we moved the kitchen and white walls, we were able to go with dramatic black cabinets. The solid brass pulls added a little drama, but the light reclaimed open shelves and cross detail on the island kept it from getting too fussy and clean white Quartz countertops keep the kitchen from feeling too dark.
There previously wasn't a fireplace so added one for cozy winter lake days with a herringbone tile surround and reclaimed beam mantle.
To ensure this family friendly lake house can withstand the traffic, we added sunbrella slipcovers to all the upholstery in the family room.
The back screened porch overlooks the lake and dock and is ready for an abundance of extended family and friends to enjoy this beautiful updated and classic lake home.
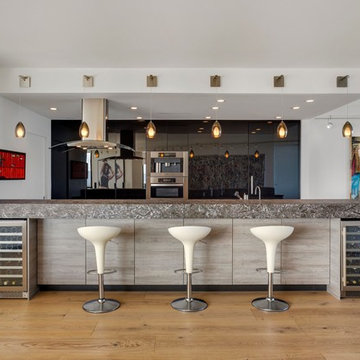
Christian Hernandez
Eat-in kitchen - mid-sized contemporary galley light wood floor eat-in kitchen idea in New York with flat-panel cabinets, black cabinets, granite countertops, stainless steel appliances and a peninsula
Eat-in kitchen - mid-sized contemporary galley light wood floor eat-in kitchen idea in New York with flat-panel cabinets, black cabinets, granite countertops, stainless steel appliances and a peninsula

Kerri Fukui
Eat-in kitchen - eclectic l-shaped black floor eat-in kitchen idea in Salt Lake City with flat-panel cabinets, black cabinets, wood countertops, multicolored backsplash, cement tile backsplash, stainless steel appliances and an island
Eat-in kitchen - eclectic l-shaped black floor eat-in kitchen idea in Salt Lake City with flat-panel cabinets, black cabinets, wood countertops, multicolored backsplash, cement tile backsplash, stainless steel appliances and an island
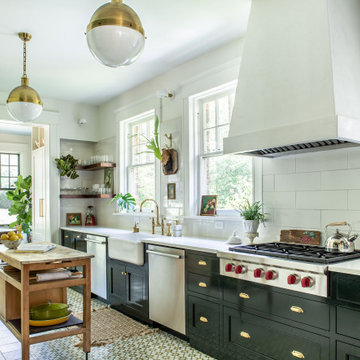
Inspiration for a timeless multicolored floor kitchen remodel in Atlanta with a farmhouse sink, shaker cabinets, black cabinets, white backsplash, stainless steel appliances, an island and white countertops

Enclosed kitchen - mid-sized contemporary galley light wood floor and beige floor enclosed kitchen idea in New York with an undermount sink, recessed-panel cabinets, black cabinets, wood countertops, white backsplash, stainless steel appliances, an island, brown countertops and subway tile backsplash
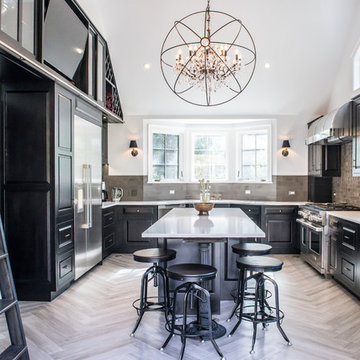
This space had the potential for greatness but was stuck in the 1980's era. We were able to transform and re-design this kitchen that now enables it to be called not just a "dream Kitchen", but also holds the award for "Best Kitchen in Westchester for 2016 by Westchester Home Magazine". Features in the kitchen are as follows: Inset cabinet construction, Maple Wood, Onyx finish, Raised Panel Door, sliding ladder, huge Island with seating, pull out drawers for big pots and baking pans, pullout storage under sink, mini bar, overhead television, builtin microwave in Island, massive stainless steel range and hood, Office area, Quartz counter top.
Kitchen with Black Cabinets and Stainless Steel Appliances Ideas

Kitchen - country medium tone wood floor and beige floor kitchen idea in Sacramento with a farmhouse sink, shaker cabinets, black cabinets, white backsplash, brick backsplash, stainless steel appliances, no island and white countertops
32





